8010 Meadowview Dr, Frederick, MD 21702
Local realty services provided by:Better Homes and Gardens Real Estate Maturo
8010 Meadowview Dr,Frederick, MD 21702
$615,000
- 4 Beds
- 2 Baths
- - sq. ft.
- Single family
- Sold
Listed by: lauren olson
Office: re/max results
MLS#:MDFR2071574
Source:BRIGHTMLS
Sorry, we are unable to map this address
Price summary
- Price:$615,000
- Monthly HOA dues:$45.92
About this home
This beautifully updated rancher in highly desirable Clover Hill blends mid-century charm with modern luxury and thoughtful upgrades throughout. Surrounded by city conveniences yet within county limits, the home sits on a serene lot with mature trees and plenty of outdoor space.
The heart of the home is the kitchen, featuring wood cabinets, new appliances, a white tile backsplash, and white quartz countertops. Beautifully refinished hardwood floors run throughout the main level. An opened brick wall connects the dining and family rooms, creating an inviting open layout perfect for gatherings. Recessed lighting installed on the main level enhances the bright, airy feel.
The main-level primary suite offers a spacious walk-in closet and luxurious en-suite, while three additional bedrooms plus a versatile fourth room, ideal for an office, provide plenty of space for family or guests. A full remodel of the hall bathroom in 2024 includes handmade tile in the shower, custom stone floors, and high-end finishes.
Step outside to a concrete patio that extends the screened porch with vaulted ceilings — a perfect space for relaxing or entertaining. The backyard is fully fenced, with a new Pella all-wood sliding door with shades providing seamless indoor-outdoor flow. The home is wired throughout for a whole-house audio system, and also includes a home security system (2024) and a new hot water heater (2024). The lower level features a kitchenette with a new ceramic sink and faucet, additional hang space, two storage rooms, and a potential fifth bedroom.
Additional highlights include a brand-new 50-year warranty roof with oversized gutters and leaf guards, refinished exposed brick, and refinished hardwoods throughout. Clover Hill offers community amenities including a pool, baseball and basketball courts, walking trails, clubhouse, and pavilion — all just minutes from downtown. With designer touches throughout, mid-century style, and carefully executed updates, this home is turnkey and truly one-of-a-kind.
Contact an agent
Home facts
- Year built:1978
- Listing ID #:MDFR2071574
- Added:49 day(s) ago
- Updated:November 25, 2025 at 11:14 AM
Rooms and interior
- Bedrooms:4
- Total bathrooms:2
- Full bathrooms:2
Heating and cooling
- Cooling:Central A/C
- Heating:Electric, Heat Pump(s)
Structure and exterior
- Roof:Architectural Shingle
- Year built:1978
Schools
- High school:GOV. THOMAS JOHNSON
- Middle school:MONOCACY
- Elementary school:YELLOW SPRINGS
Utilities
- Water:Well
- Sewer:Public Sewer
Finances and disclosures
- Price:$615,000
- Tax amount:$5,304 (2024)
New listings near 8010 Meadowview Dr
- Coming Soon
 $505,000Coming Soon4 beds 3 baths
$505,000Coming Soon4 beds 3 baths9505 Cabbage Run, FREDERICK, MD 21701
MLS# MDFR2073902Listed by: CHARIS REALTY GROUP - New
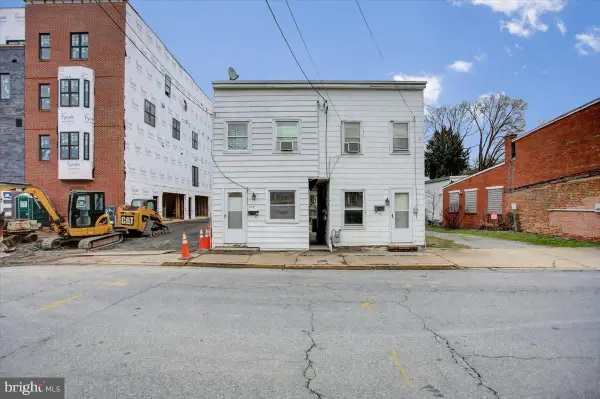 $360,000Active5 beds -- baths849 sq. ft.
$360,000Active5 beds -- baths849 sq. ft.208 Broadway St, FREDERICK, MD 21701
MLS# MDFR2073882Listed by: EXIT SUCCESS REALTY - New
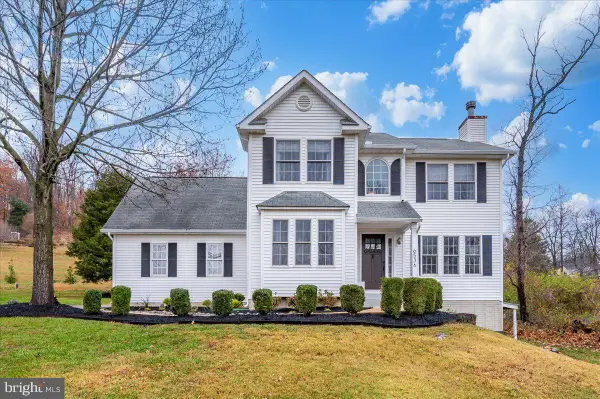 $615,000Active4 beds 3 baths2,572 sq. ft.
$615,000Active4 beds 3 baths2,572 sq. ft.6536 S Clifton Rd, FREDERICK, MD 21703
MLS# MDFR2073730Listed by: LONG & FOSTER REAL ESTATE, INC. - New
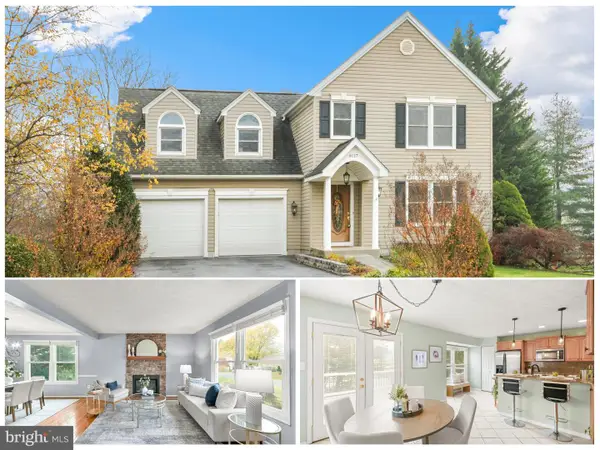 $539,997Active4 beds 3 baths2,501 sq. ft.
$539,997Active4 beds 3 baths2,501 sq. ft.8117 Arrowhead Ct, FREDERICK, MD 21702
MLS# MDFR2073822Listed by: IMPACT MARYLAND REAL ESTATE - Coming Soon
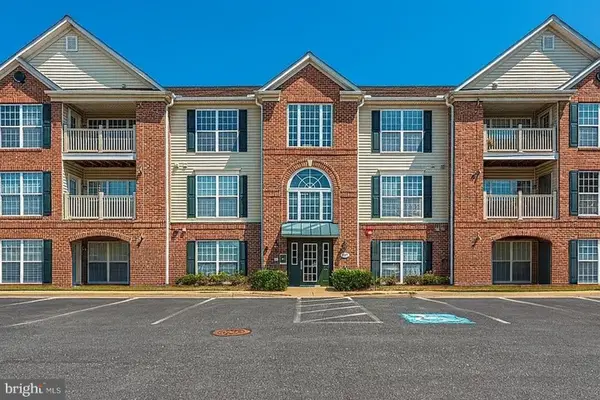 $295,000Coming Soon2 beds 2 baths
$295,000Coming Soon2 beds 2 baths597 Cawley Dr #5 1c, FREDERICK, MD 21703
MLS# MDFR2073856Listed by: CHARIS REALTY GROUP - Open Sat, 12:30 to 3pmNew
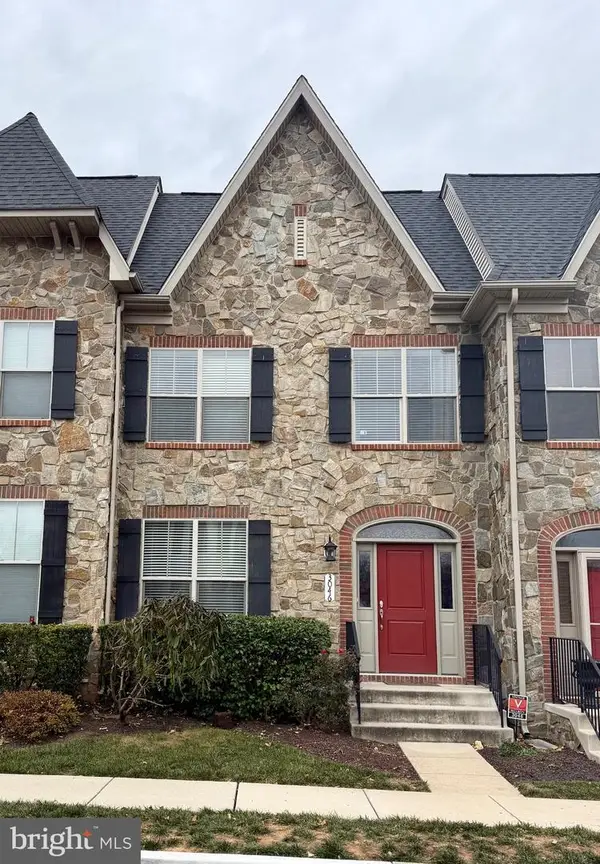 $615,000Active3 beds 4 baths2,270 sq. ft.
$615,000Active3 beds 4 baths2,270 sq. ft.3046 Palatine Dr, FREDERICK, MD 21701
MLS# MDFR2073858Listed by: SAMSON PROPERTIES - New
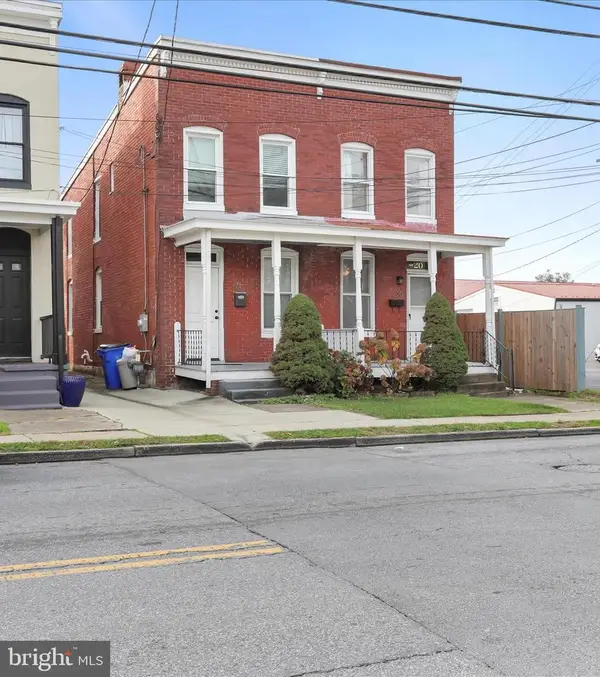 $345,000Active2 beds 2 baths1,008 sq. ft.
$345,000Active2 beds 2 baths1,008 sq. ft.20 7th St, FREDERICK, MD 21701
MLS# MDFR2073844Listed by: EXP REALTY, LLC - Coming Soon
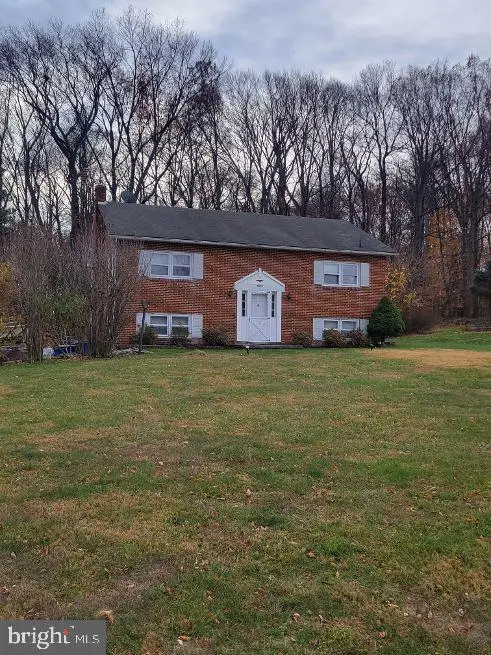 $387,500Coming Soon3 beds 2 baths
$387,500Coming Soon3 beds 2 baths6015 Keyser Ln, FREDERICK, MD 21702
MLS# MDFR2073836Listed by: SAMSON PROPERTIES - Coming Soon
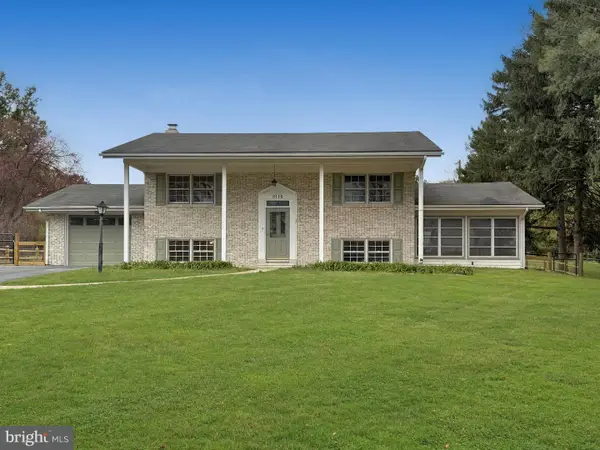 $515,000Coming Soon4 beds 2 baths
$515,000Coming Soon4 beds 2 baths8116 Broadview Dr, FREDERICK, MD 21701
MLS# MDFR2073756Listed by: CHARIS REALTY GROUP - Coming Soon
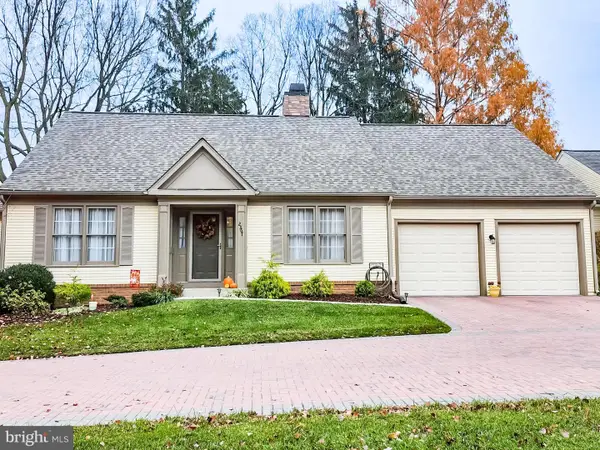 $500,000Coming Soon3 beds 2 baths
$500,000Coming Soon3 beds 2 baths2367 Bear Den Rd, FREDERICK, MD 21701
MLS# MDFR2073768Listed by: REAL ESTATE TEAMS, LLC
