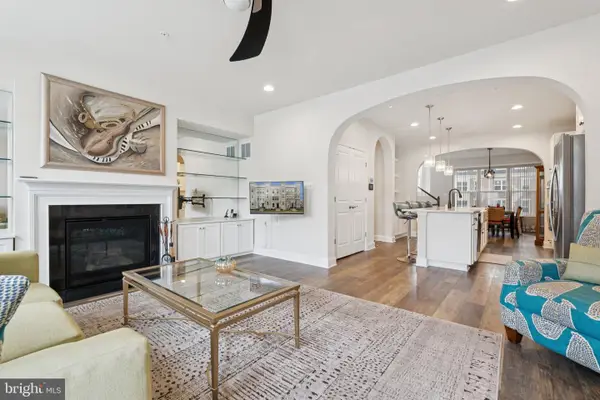8428 Pine Bluff Rd, Frederick, MD 21704
Local realty services provided by:Better Homes and Gardens Real Estate GSA Realty
Listed by:ronald e wolfe
Office:charis realty group
MLS#:MDFR2067056
Source:BRIGHTMLS
Price summary
- Price:$489,900
- Price per sq. ft.:$227.23
- Monthly HOA dues:$123
About this home
OPEN HOUSE WEDNESDAY AUGUST 27TH 6-8 PM! MOTIVATED SELLER! Welcome home to 8428 Pine Bluff Road. You won't want to miss this 7 year young beauty in the highly sought after Tallyn Ridge community! This spacious and thoughtfully designed home features three bedrooms three full bathrooms and an open concept living space on the main floor. As you walk into the home you enter a living area that can be used as a home office, bonus room or den. A full bathroom is right around the corner, next to the two car garage. On the main floor you will find a gourmet kitchen, living room and dining room/flex space with abundant natural lighting. The deck is a great place for morning coffee or an evening of relaxation. Upstairs, the primary bedroom boasts a walk in closet and en suite bathroom. Down the hall is the laundry room, another full bathroom and two more spacious bedrooms. Tallyn Ridge is a few steps from Pinecliff Park and a short drive to all major commuter routes. Enjoy new retail and grocery at the Lake Linganore shopping center only a few minutes away!
Contact an agent
Home facts
- Year built:2018
- Listing ID #:MDFR2067056
- Added:85 day(s) ago
- Updated:October 01, 2025 at 07:32 AM
Rooms and interior
- Bedrooms:3
- Total bathrooms:4
- Full bathrooms:3
- Half bathrooms:1
- Living area:2,156 sq. ft.
Heating and cooling
- Cooling:Central A/C, Programmable Thermostat
- Heating:Heat Pump(s), Natural Gas
Structure and exterior
- Year built:2018
- Building area:2,156 sq. ft.
- Lot area:0.04 Acres
Schools
- High school:OAKDALE
- Middle school:OAKDALE
- Elementary school:OAKDALE
Utilities
- Water:Public
- Sewer:Public Sewer
Finances and disclosures
- Price:$489,900
- Price per sq. ft.:$227.23
- Tax amount:$4,899 (2024)
New listings near 8428 Pine Bluff Rd
- Open Sun, 1 to 4pmNew
 $539,000Active4 beds 4 baths2,654 sq. ft.
$539,000Active4 beds 4 baths2,654 sq. ft.3706 Hope Commons Cir, FREDERICK, MD 21704
MLS# MDFR2071244Listed by: SMART REALTY, LLC - New
 $272,900Active2 beds 2 baths1,256 sq. ft.
$272,900Active2 beds 2 baths1,256 sq. ft.2502 Driftwood Ct #2c, FREDERICK, MD 21702
MLS# MDFR2070664Listed by: L. P. CALOMERIS REALTY - New
 $649,000Active3 beds 3 baths2,808 sq. ft.
$649,000Active3 beds 3 baths2,808 sq. ft.5597 Sedwick Ct, FREDERICK, MD 21702
MLS# MDFR2071272Listed by: CONTINENTAL REAL ESTATE GROUP - Coming SoonOpen Sun, 2 to 2pm
 $575,000Coming Soon3 beds 3 baths
$575,000Coming Soon3 beds 3 baths969 Holden Rd, FREDERICK, MD 21701
MLS# MDFR2071288Listed by: COMPASS - Coming SoonOpen Sat, 12 to 2pm
 $455,000Coming Soon4 beds 2 baths
$455,000Coming Soon4 beds 2 baths124 E 7th St, FREDERICK, MD 21701
MLS# MDFR2071280Listed by: SAMSON PROPERTIES - Coming SoonOpen Sat, 11am to 2pm
 $799,900Coming Soon4 beds 3 baths
$799,900Coming Soon4 beds 3 baths328 W College Ter, FREDERICK, MD 21701
MLS# MDFR2070960Listed by: LONG & FOSTER REAL ESTATE, INC. - Coming SoonOpen Fri, 6 to 7pm
 $410,000Coming Soon3 beds 4 baths
$410,000Coming Soon3 beds 4 baths6626 Granville Ct, FREDERICK, MD 21703
MLS# MDFR2071022Listed by: KELLER WILLIAMS REALTY CENTRE - Open Sun, 12 to 2pmNew
 $415,000Active2 beds 4 baths1,907 sq. ft.
$415,000Active2 beds 4 baths1,907 sq. ft.6082 Forum Sq, FREDERICK, MD 21703
MLS# MDFR2071090Listed by: KELLER WILLIAMS REALTY - Coming SoonOpen Fri, 5 to 7pm
 $445,000Coming Soon3 beds 2 baths
$445,000Coming Soon3 beds 2 baths903 Seminole Rd, FREDERICK, MD 21701
MLS# MDFR2058838Listed by: LPT REALTY, LLC - New
 $405,000Active3 beds 4 baths
$405,000Active3 beds 4 baths5862 Imperial Dr, FREDERICK, MD 21703
MLS# MDFR2070976Listed by: KELLER WILLIAMS REALTY
