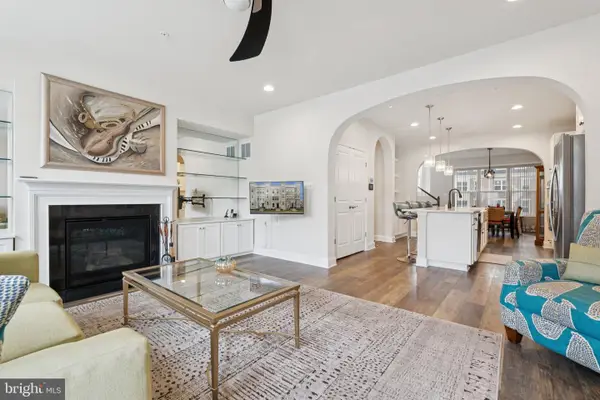8456 Randell Ridge Rd, Frederick, MD 21704
Local realty services provided by:Better Homes and Gardens Real Estate Community Realty
8456 Randell Ridge Rd,Frederick, MD 21704
$499,900
- 3 Beds
- 4 Baths
- 2,388 sq. ft.
- Townhouse
- Active
Listed by:james bass
Office:real estate teams, llc.
MLS#:MDFR2067070
Source:BRIGHTMLS
Price summary
- Price:$499,900
- Price per sq. ft.:$209.34
- Monthly HOA dues:$123
About this home
Welcome home to 8456 Randell Ridge Road! This wonderful 3 bedroom 3 1/2 bathroom three-level Drees townhome, with almost 2,400 square feet of living space, in the highly desirable Tallyn Ridge community, is just waiting for you to make it your very own! Stepping into the lower level of the home, offering 9' ceilings, you will find your main entry foyer, full bath, and spacious rec room. Making your way to your main living level, which also offers 9' ceilings, you will find your family room with a light filled bay window, stunning gourmet kitchen with an expansive center island, dining area, guest half bath, and access to your rear deck. The main living level also features beautiful LPV flooring and custom plantation shutters. Arriving to the second upper level you'll find your primary suite with vaulted ceilings, walk-in closet and private full bath, two secondary bedrooms, full hall bath, and convenient upper level laundry. Stepping outside of the home you'll find a lower level patio, fenced backyard, one car garage, plus additional parking for one car in your private driveway. All of this in a wonderful community featuring a pool, playground, picnic area, plus easy access to shopping, dining, all of the great features of Downtown Frederick, with convenient access to major commuter routes, plus no city taxes! Don't miss your chance to call this amazing house, home! || Owner is a licensed agent.
Contact an agent
Home facts
- Year built:2020
- Listing ID #:MDFR2067070
- Added:83 day(s) ago
- Updated:October 01, 2025 at 01:44 PM
Rooms and interior
- Bedrooms:3
- Total bathrooms:4
- Full bathrooms:3
- Half bathrooms:1
- Living area:2,388 sq. ft.
Heating and cooling
- Cooling:Ceiling Fan(s), Central A/C
- Heating:Heat Pump(s), Natural Gas
Structure and exterior
- Year built:2020
- Building area:2,388 sq. ft.
- Lot area:0.04 Acres
Schools
- High school:OAKDALE
- Middle school:OAKDALE
- Elementary school:OAKDALE
Utilities
- Water:Public
- Sewer:Public Sewer
Finances and disclosures
- Price:$499,900
- Price per sq. ft.:$209.34
- Tax amount:$5,145 (2024)
New listings near 8456 Randell Ridge Rd
- Open Sun, 1 to 4pmNew
 $539,000Active4 beds 4 baths2,654 sq. ft.
$539,000Active4 beds 4 baths2,654 sq. ft.3706 Hope Commons Cir, FREDERICK, MD 21704
MLS# MDFR2071244Listed by: SMART REALTY, LLC - New
 $272,900Active2 beds 2 baths1,256 sq. ft.
$272,900Active2 beds 2 baths1,256 sq. ft.2502 Driftwood Ct #2c, FREDERICK, MD 21702
MLS# MDFR2070664Listed by: L. P. CALOMERIS REALTY - New
 $649,000Active3 beds 3 baths2,808 sq. ft.
$649,000Active3 beds 3 baths2,808 sq. ft.5597 Sedwick Ct, FREDERICK, MD 21702
MLS# MDFR2071272Listed by: CONTINENTAL REAL ESTATE GROUP - Coming SoonOpen Sun, 2 to 2pm
 $575,000Coming Soon3 beds 3 baths
$575,000Coming Soon3 beds 3 baths969 Holden Rd, FREDERICK, MD 21701
MLS# MDFR2071288Listed by: COMPASS - Coming SoonOpen Sat, 12 to 2pm
 $455,000Coming Soon4 beds 2 baths
$455,000Coming Soon4 beds 2 baths124 E 7th St, FREDERICK, MD 21701
MLS# MDFR2071280Listed by: SAMSON PROPERTIES - Coming SoonOpen Sat, 11am to 2pm
 $799,900Coming Soon4 beds 3 baths
$799,900Coming Soon4 beds 3 baths328 W College Ter, FREDERICK, MD 21701
MLS# MDFR2070960Listed by: LONG & FOSTER REAL ESTATE, INC. - Coming SoonOpen Fri, 6 to 7pm
 $410,000Coming Soon3 beds 4 baths
$410,000Coming Soon3 beds 4 baths6626 Granville Ct, FREDERICK, MD 21703
MLS# MDFR2071022Listed by: KELLER WILLIAMS REALTY CENTRE - Open Sun, 12 to 2pmNew
 $415,000Active2 beds 4 baths1,907 sq. ft.
$415,000Active2 beds 4 baths1,907 sq. ft.6082 Forum Sq, FREDERICK, MD 21703
MLS# MDFR2071090Listed by: KELLER WILLIAMS REALTY - Coming SoonOpen Fri, 5 to 7pm
 $445,000Coming Soon3 beds 2 baths
$445,000Coming Soon3 beds 2 baths903 Seminole Rd, FREDERICK, MD 21701
MLS# MDFR2058838Listed by: LPT REALTY, LLC - New
 $405,000Active3 beds 4 baths
$405,000Active3 beds 4 baths5862 Imperial Dr, FREDERICK, MD 21703
MLS# MDFR2070976Listed by: KELLER WILLIAMS REALTY
