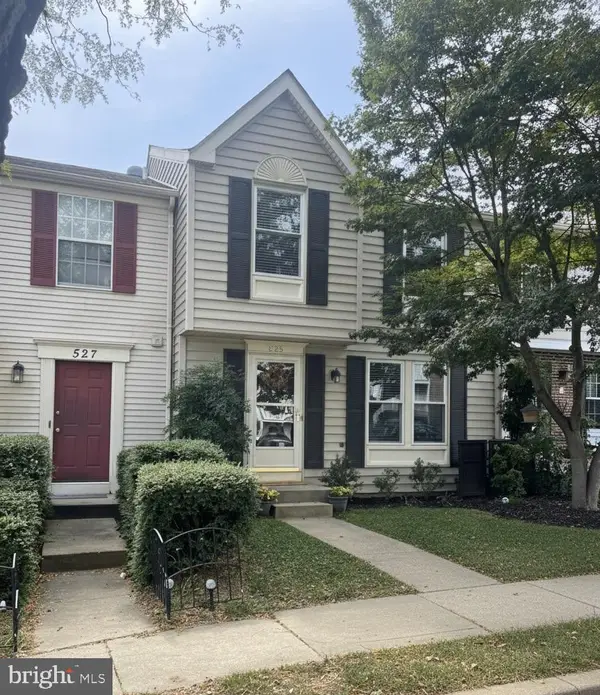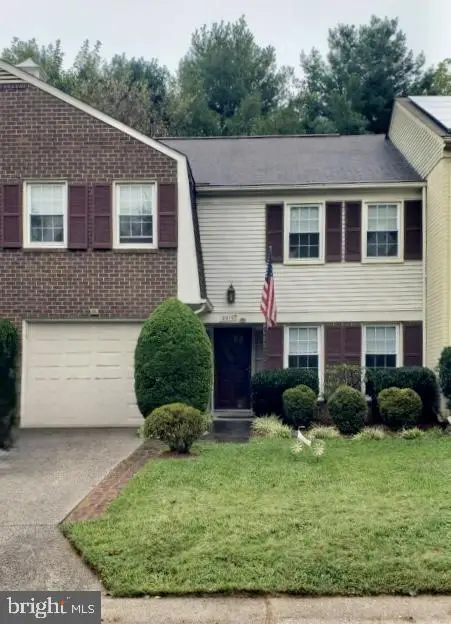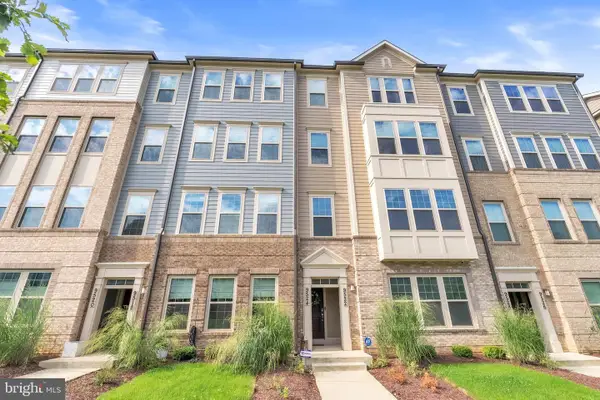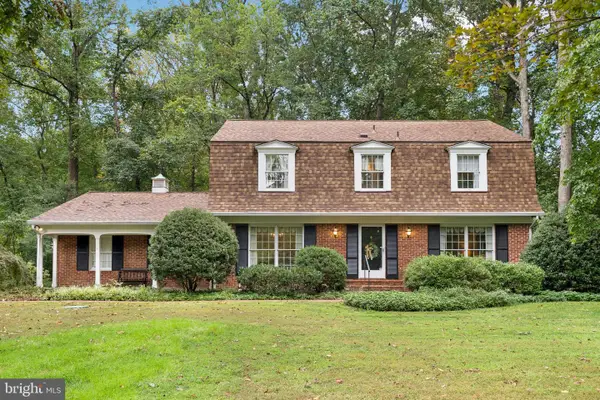222 High Timber Ct, GAITHERSBURG, MD 20879
Local realty services provided by:Better Homes and Gardens Real Estate Maturo
222 High Timber Ct,GAITHERSBURG, MD 20879
$469,900
- 3 Beds
- 4 Baths
- 1,360 sq. ft.
- Townhouse
- Pending
Listed by:michael s winn
Office:long & foster real estate, inc.
MLS#:MDMC2197396
Source:BRIGHTMLS
Price summary
- Price:$469,900
- Price per sq. ft.:$345.51
- Monthly HOA dues:$99
About this home
ABSOLUTELY STUNNING HOME! FRESHLY UPDATED AND MOVE-IN READY! This 3BR, 4BA townhouse in the highly sought-after Woodland Hills community offers stylish comfort, modern updates, and unbeatable convenience—all with low HOA fees! Step inside to a bright and inviting space—the entire interior has been freshly painted, giving the home a clean, modern feel from top to bottom. The main level features hardwood floors, an eat-in kitchen, a spacious living/dining combo, and a convenient half bath. All bathrooms have been renovated. Step outside to a large deck that backs to peaceful woods—perfect for relaxing or entertaining in a private setting. Upstairs, you’ll find a generous primary suite with vaulted ceilings and a private bath, along with two additional family sized bedrooms and a full hall bath. Throughout the home, you’ll love the new light fixtures and luxury vinyl tile flooring on both the upper level and the finished basement. The finished lower level offers a bright recreation room with a cozy fireplace, a beautifully remodeled half bath, and walk-out access to a spacious patio that is ideal for entertaining, working from home, or enjoying the outdoors. Updates: 2025-Interior painted, new light fixtures, new door hardware; 2024-New LVT flooring in basement; 2023-New LVT flooring upper level, completely renovated lower level bathroom; 2022-refurbished deck, siding & insulation, new refrigerator, range, and microwave; 2021-replaced hot water heater. Enjoy community amenities like a pool and play area, all in a prime location near Costco, the Spectrum Center, Gaithersburg Library, restaurants, and major commuter routes including I-270, ICC/MD-200, I-495, and Metro. Don’t miss this fantastic opportunity—schedule your tour today!
Contact an agent
Home facts
- Year built:1987
- Listing ID #:MDMC2197396
- Added:4 day(s) ago
- Updated:September 16, 2025 at 07:26 AM
Rooms and interior
- Bedrooms:3
- Total bathrooms:4
- Full bathrooms:2
- Half bathrooms:2
- Living area:1,360 sq. ft.
Heating and cooling
- Cooling:Heat Pump(s)
- Heating:Electric, Forced Air
Structure and exterior
- Roof:Asphalt
- Year built:1987
- Building area:1,360 sq. ft.
- Lot area:0.04 Acres
Schools
- High school:WATKINS MILL
- Middle school:MONTGOMERY VILLAGE
- Elementary school:WATKINS MILL
Utilities
- Water:Public
- Sewer:Public Sewer
Finances and disclosures
- Price:$469,900
- Price per sq. ft.:$345.51
- Tax amount:$4,604 (2024)
New listings near 222 High Timber Ct
- Coming Soon
 $470,000Coming Soon3 beds 4 baths
$470,000Coming Soon3 beds 4 baths18811 Pintail Ln, GAITHERSBURG, MD 20879
MLS# MDMC2200092Listed by: KW METRO CENTER - Coming Soon
 $485,900Coming Soon3 beds 3 baths
$485,900Coming Soon3 beds 3 baths525 Philmont Dr, GAITHERSBURG, MD 20878
MLS# MDMC2195824Listed by: KELLER WILLIAMS FLAGSHIP - Coming Soon
 $759,900Coming Soon3 beds 4 baths
$759,900Coming Soon3 beds 4 baths223 Winter Walk Dr, GAITHERSBURG, MD 20878
MLS# MDMC2197612Listed by: KELLER WILLIAMS CAPITAL PROPERTIES - Coming Soon
 $380,000Coming Soon2 beds 3 baths
$380,000Coming Soon2 beds 3 baths108 Bowsprit Ct, GAITHERSBURG, MD 20877
MLS# MDMC2199790Listed by: STEWART REAL ESTATE, LLC - Coming Soon
 $495,000Coming Soon4 beds 3 baths
$495,000Coming Soon4 beds 3 baths20105 Waringwood Way, GAITHERSBURG, MD 20886
MLS# MDMC2199324Listed by: RE/MAX REALTY CENTRE, INC.  $939,990Pending6 beds 4 baths3,080 sq. ft.
$939,990Pending6 beds 4 baths3,080 sq. ft.5 Turnham Ct, GAITHERSBURG, MD 20878
MLS# MDMC2197596Listed by: KELLER WILLIAMS CAPITAL PROPERTIES- Coming Soon
 $729,500Coming Soon3 beds 3 baths
$729,500Coming Soon3 beds 3 baths9524 Fields Rd, GAITHERSBURG, MD 20878
MLS# MDMC2196518Listed by: TTR SOTHEBY'S INTERNATIONAL REALTY - New
 $490,000Active4 beds 3 baths1,674 sq. ft.
$490,000Active4 beds 3 baths1,674 sq. ft.26 Filbert Ct, GAITHERSBURG, MD 20879
MLS# MDMC2199674Listed by: TAYLOR PROPERTIES - New
 $774,900Active4 beds 5 baths2,354 sq. ft.
$774,900Active4 beds 5 baths2,354 sq. ft.414 Hydrangea Pl, GAITHERSBURG, MD 20878
MLS# MDMC2199642Listed by: LONG & FOSTER REAL ESTATE, INC. - Open Sat, 12 to 2pmNew
 $699,000Active4 beds 3 baths3,216 sq. ft.
$699,000Active4 beds 3 baths3,216 sq. ft.25 Goshen Ct, GAITHERSBURG, MD 20882
MLS# MDMC2199450Listed by: COMPASS
