1221 Orchid Rd, Gambrills, MD 21054
Local realty services provided by:Better Homes and Gardens Real Estate Maturo
Upcoming open houses
- Sat, Nov 1511:00 am - 01:00 pm
Listed by: sonia m graham
Office: douglas realty llc.
MLS#:MDAA2119812
Source:BRIGHTMLS
Price summary
- Price:$689,000
- Price per sq. ft.:$225.46
- Monthly HOA dues:$105
About this home
Welcome to this exquisite four-level townhome in Summerfield Village. This "Arlington" model, the largest elevation available and 1 of only 12 in the neighborhood like it, has approximately 3,600 square feet of meticulously designed living space. It offers three generous bedrooms and three full and two half baths.
The open-concept gourmet kitchen is a chef's dream, featuring stainless steel Electrolux appliances, a large center island, and a stove vent. Entertain with ease thanks to the LeGrande in-ceiling sound system on each floor and a five-speaker surround sound system in the living room, complete with a Klipsch Subwoofer and Yamaha speaker. Outlets and Ethernet ports are conveniently located on every level.
The primary suite on the 3rd floor offers a tranquil retreat with a sitting area, a luxurious dual-head shower, and a walk-in closet. Ascend to the gorgeous fourth level, a versatile space perfect for an office or music studio, complete with a half bath, wet bar with a mini-fridge, and a second green energy HVAC system for optimal airflow. Two doors lead out to the private rooftop patio, ideal for relaxation or entertaining.
The finished garage features an epoxy floor and a Lift-Master garage door opener. This home also includes a full basement with 656 finished square feet.
Community amenities abound, including two playgrounds, a dog park, and walking trails, with a clubhouse for residents to enjoy. With easy access to major commuter routes and MARC, and a walking trail just around the corner to restaurants and shops, this is a must-see property!
Contact an agent
Home facts
- Year built:2017
- Listing ID #:MDAA2119812
- Added:135 day(s) ago
- Updated:November 15, 2025 at 03:47 PM
Rooms and interior
- Bedrooms:3
- Total bathrooms:5
- Full bathrooms:3
- Half bathrooms:2
- Living area:3,056 sq. ft.
Heating and cooling
- Cooling:Ceiling Fan(s), Central A/C
- Heating:Central, Electric
Structure and exterior
- Year built:2017
- Building area:3,056 sq. ft.
- Lot area:0.05 Acres
Schools
- High school:ARUNDEL
- Middle school:ARUNDEL
- Elementary school:FOUR SEASONS
Utilities
- Water:Public
- Sewer:Public Sewer
Finances and disclosures
- Price:$689,000
- Price per sq. ft.:$225.46
- Tax amount:$6,985 (2024)
New listings near 1221 Orchid Rd
- New
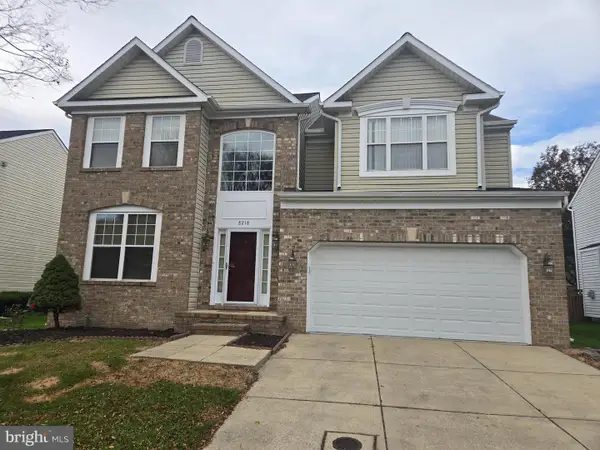 $680,000Active5 beds 5 baths3,336 sq. ft.
$680,000Active5 beds 5 baths3,336 sq. ft.8218 Daniels Purchase Way, MILLERSVILLE, MD 21108
MLS# MDAA2130580Listed by: RE/MAX EXECUTIVE - Open Sat, 12 to 2pmNew
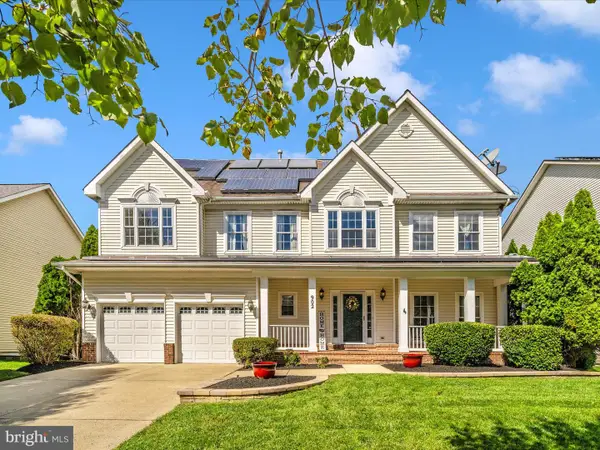 $820,000Active4 beds 4 baths4,071 sq. ft.
$820,000Active4 beds 4 baths4,071 sq. ft.902 Gunnison Ct, GAMBRILLS, MD 21054
MLS# MDAA2128684Listed by: CUMMINGS & CO. REALTORS - Open Sat, 1 to 3pm
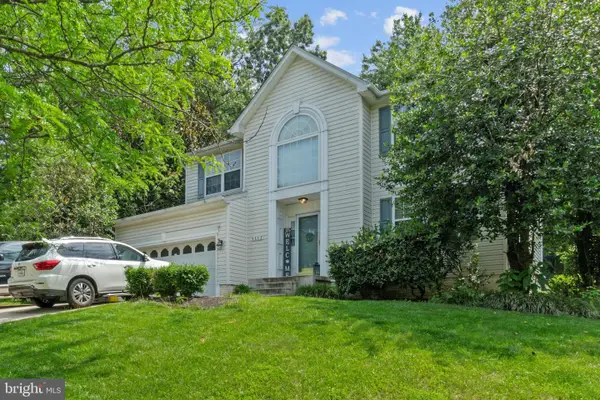 $675,000Active5 beds 4 baths2,786 sq. ft.
$675,000Active5 beds 4 baths2,786 sq. ft.1513 Chase Hill Dr, SEVERN, MD 21144
MLS# MDAA2130424Listed by: MR. LISTER REALTY 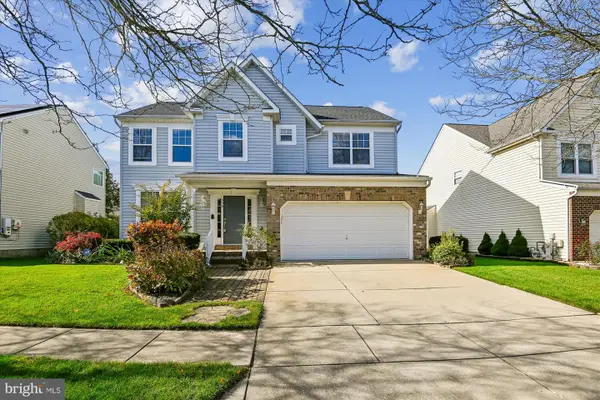 $637,000Pending4 beds 4 baths1,936 sq. ft.
$637,000Pending4 beds 4 baths1,936 sq. ft.910 Wagner Farm Ct, MILLERSVILLE, MD 21108
MLS# MDAA2129824Listed by: BERKSHIRE HATHAWAY HOMESERVICES PENFED REALTY- Open Sat, 1 to 3pm
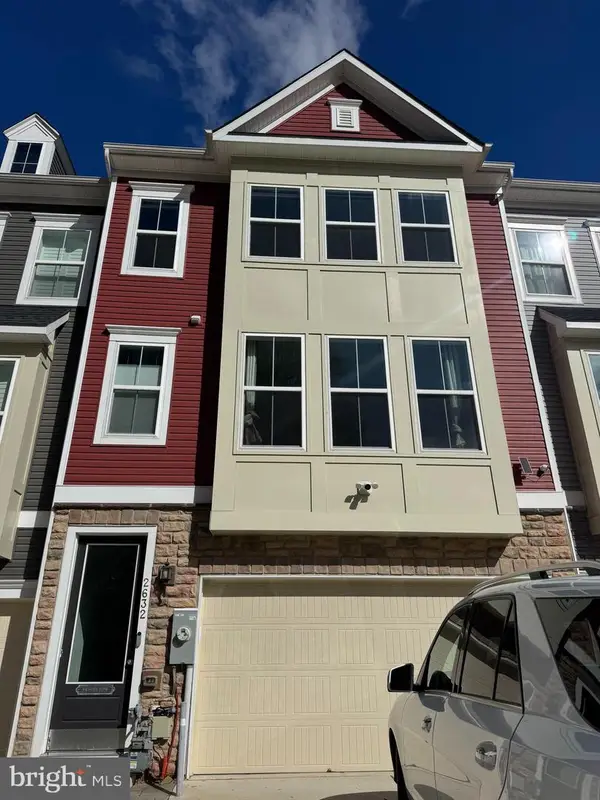 $650,000Active4 beds 4 baths2,659 sq. ft.
$650,000Active4 beds 4 baths2,659 sq. ft.2632 Sequoia Ln, GAMBRILLS, MD 21054
MLS# MDAA2130104Listed by: KELLER WILLIAMS LUCIDO AGENCY 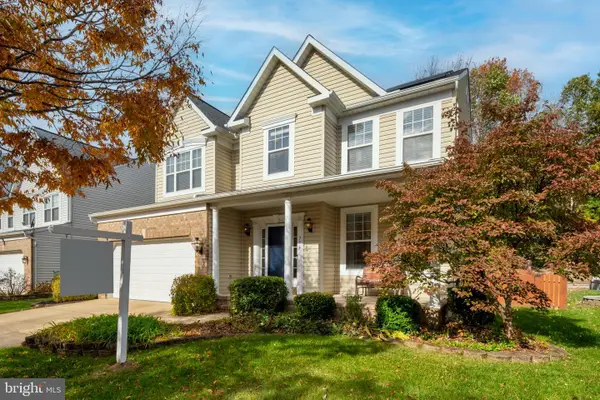 $630,000Pending4 beds 3 baths2,955 sq. ft.
$630,000Pending4 beds 3 baths2,955 sq. ft.716 Wagner Farm Rd, MILLERSVILLE, MD 21108
MLS# MDAA2129956Listed by: LONG & FOSTER REAL ESTATE, INC.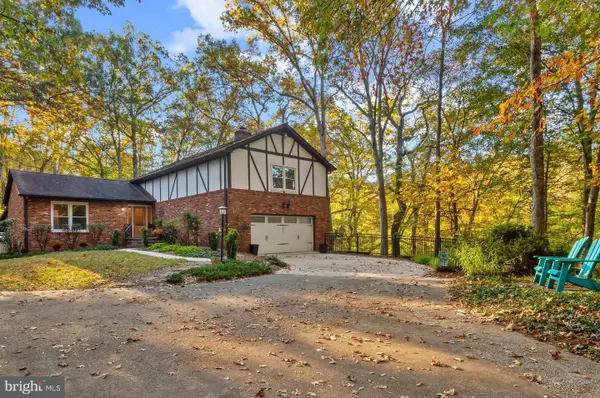 $969,900Active5 beds 4 baths4,541 sq. ft.
$969,900Active5 beds 4 baths4,541 sq. ft.2057 Liza Way, GAMBRILLS, MD 21054
MLS# MDAA2122732Listed by: LONG & FOSTER REAL ESTATE, INC.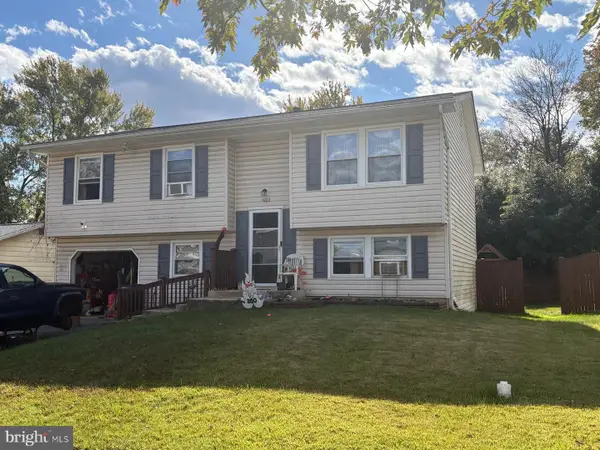 $360,000Pending4 beds 2 baths1,432 sq. ft.
$360,000Pending4 beds 2 baths1,432 sq. ft.1003 Springhill Way, GAMBRILLS, MD 21054
MLS# MDAA2129782Listed by: SELL YOUR HOME SERVICES $900,000Active4 beds 4 baths4,579 sq. ft.
$900,000Active4 beds 4 baths4,579 sq. ft.1603 Huntcliff Way, GAMBRILLS, MD 21054
MLS# MDAA2129618Listed by: STRUCTURE REALTY LLC $995,000Pending5 beds 4 baths5,261 sq. ft.
$995,000Pending5 beds 4 baths5,261 sq. ft.3154 Gosheff Ln, GAMBRILLS, MD 21054
MLS# MDAA2129558Listed by: RE/MAX LEADING EDGE
