2002 Huntwood Dr, Gambrills, MD 21054
Local realty services provided by:Better Homes and Gardens Real Estate Murphy & Co.
2002 Huntwood Dr,Gambrills, MD 21054
$880,000
- 5 Beds
- 4 Baths
- 4,552 sq. ft.
- Single family
- Pending
Listed by: josephine c garner
Office: fairfax realty premier
MLS#:MDAA2119724
Source:BRIGHTMLS
Price summary
- Price:$880,000
- Price per sq. ft.:$193.32
- Monthly HOA dues:$16.67
About this home
Welcome home to this one of a kind, custom built home in the desirable Huntington Woods. This contemporary beauty is located on a private, wooded lot with an extended circular driveway leading to the entrance.
The property is situated on a 1.45 acre lot and is adorned with an over abundance of hardwood trees.
The rear of this home is offers windows and glass doors on every floor which gives a view of the great outdoors including the in ground pool from most rooms. The massive primary suite has been improved with Hickory hardwoods and is adorned with a Palladium window, fireplace, walk in closet, sitting area, and vaulted ceilings. The open bridge from the upper level gives a view of the expansive great room and foyer below. Located on the main floor, the great room has wood beamed ceilings and a floor to ceiling fireplace. The main floor office offers built in's and access to the deck. All lower level rooms have walkout to the patio and pool deck. located on the lower level, you will find an additional bath, one additional bedrooms a family room with the third fireplace, and the laundry room.
Floors on the main and upper level have been improved with Hickory Hardwood , all Kitchen appliances except refrigerator replaced in 2025 and bathrooms updated 2022.
This home is centrally located between Annapolis, Washington DC, and Baltimore. It is approximately 15 minutes from Annapolis. The home will be sold in as is condition .
Contact an agent
Home facts
- Year built:1985
- Listing ID #:MDAA2119724
- Added:133 day(s) ago
- Updated:November 16, 2025 at 08:28 AM
Rooms and interior
- Bedrooms:5
- Total bathrooms:4
- Full bathrooms:3
- Half bathrooms:1
- Living area:4,552 sq. ft.
Heating and cooling
- Cooling:Central A/C
- Heating:Electric, Heat Pump(s)
Structure and exterior
- Roof:Architectural Shingle, Composite
- Year built:1985
- Building area:4,552 sq. ft.
- Lot area:1.45 Acres
Schools
- Middle school:CROFTON
- Elementary school:CROFTON WOODS
Utilities
- Water:Well
- Sewer:Private Septic Tank
Finances and disclosures
- Price:$880,000
- Price per sq. ft.:$193.32
- Tax amount:$7,394 (2022)
New listings near 2002 Huntwood Dr
- New
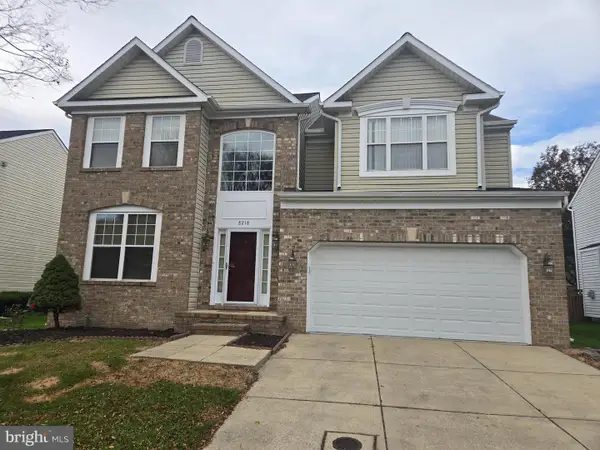 $680,000Active5 beds 5 baths3,336 sq. ft.
$680,000Active5 beds 5 baths3,336 sq. ft.8218 Daniels Purchase Way, MILLERSVILLE, MD 21108
MLS# MDAA2130580Listed by: RE/MAX EXECUTIVE - New
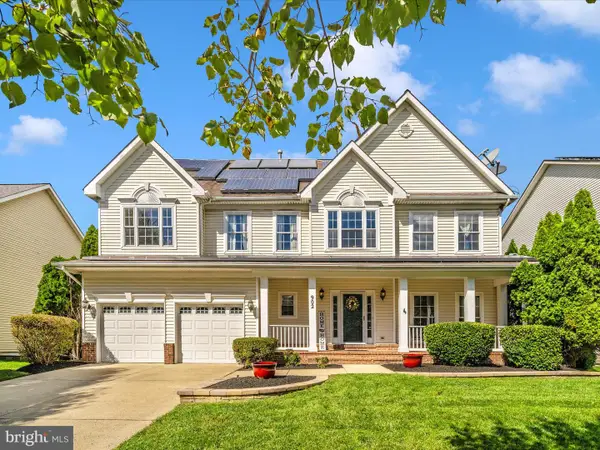 $820,000Active4 beds 4 baths4,071 sq. ft.
$820,000Active4 beds 4 baths4,071 sq. ft.902 Gunnison Ct, GAMBRILLS, MD 21054
MLS# MDAA2128684Listed by: CUMMINGS & CO. REALTORS 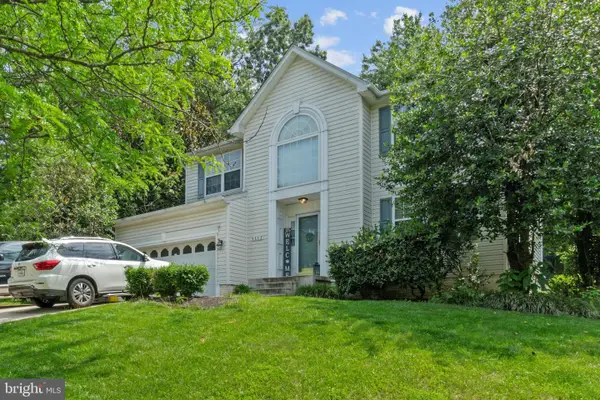 $675,000Active5 beds 4 baths2,786 sq. ft.
$675,000Active5 beds 4 baths2,786 sq. ft.1513 Chase Hill Dr, SEVERN, MD 21144
MLS# MDAA2130424Listed by: MR. LISTER REALTY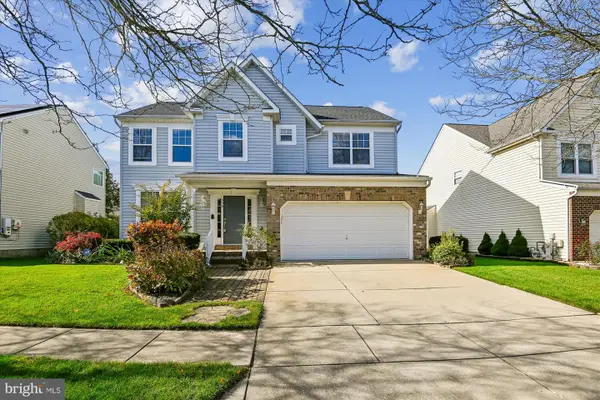 $637,000Pending4 beds 4 baths1,936 sq. ft.
$637,000Pending4 beds 4 baths1,936 sq. ft.910 Wagner Farm Ct, MILLERSVILLE, MD 21108
MLS# MDAA2129824Listed by: BERKSHIRE HATHAWAY HOMESERVICES PENFED REALTY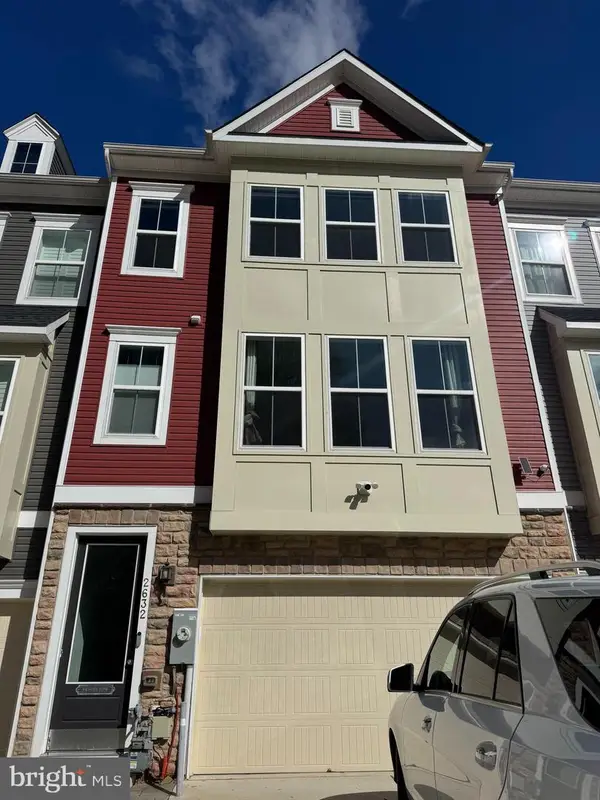 $650,000Active4 beds 4 baths2,659 sq. ft.
$650,000Active4 beds 4 baths2,659 sq. ft.2632 Sequoia Ln, GAMBRILLS, MD 21054
MLS# MDAA2130104Listed by: KELLER WILLIAMS LUCIDO AGENCY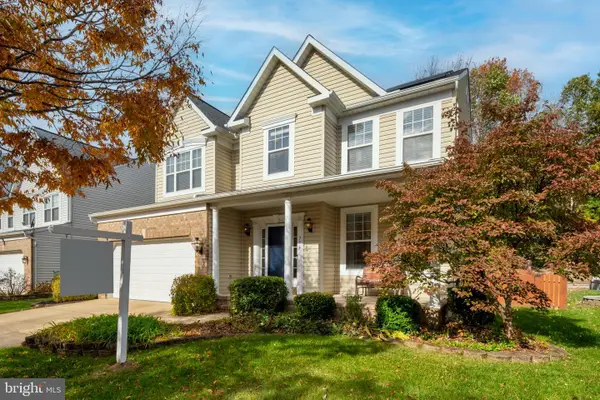 $630,000Pending4 beds 3 baths2,955 sq. ft.
$630,000Pending4 beds 3 baths2,955 sq. ft.716 Wagner Farm Rd, MILLERSVILLE, MD 21108
MLS# MDAA2129956Listed by: LONG & FOSTER REAL ESTATE, INC.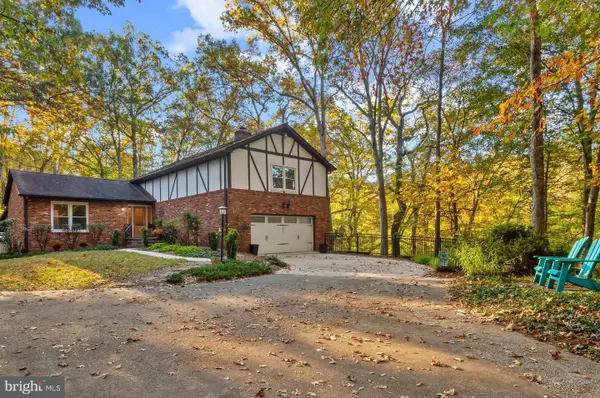 $969,900Active5 beds 4 baths4,541 sq. ft.
$969,900Active5 beds 4 baths4,541 sq. ft.2057 Liza Way, GAMBRILLS, MD 21054
MLS# MDAA2122732Listed by: LONG & FOSTER REAL ESTATE, INC.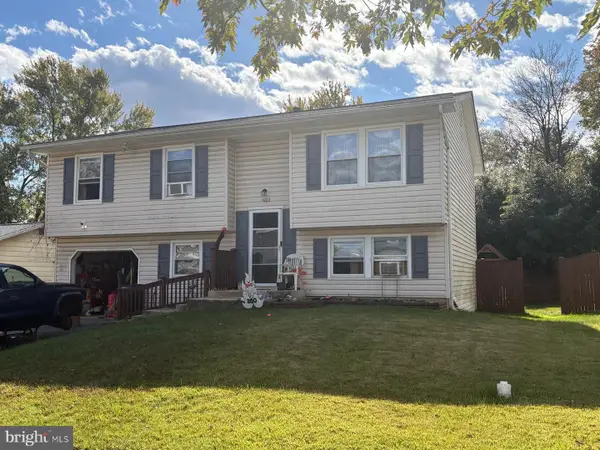 $360,000Pending4 beds 2 baths1,432 sq. ft.
$360,000Pending4 beds 2 baths1,432 sq. ft.1003 Springhill Way, GAMBRILLS, MD 21054
MLS# MDAA2129782Listed by: SELL YOUR HOME SERVICES $900,000Active4 beds 4 baths4,579 sq. ft.
$900,000Active4 beds 4 baths4,579 sq. ft.1603 Huntcliff Way, GAMBRILLS, MD 21054
MLS# MDAA2129618Listed by: STRUCTURE REALTY LLC $995,000Pending5 beds 4 baths5,261 sq. ft.
$995,000Pending5 beds 4 baths5,261 sq. ft.3154 Gosheff Ln, GAMBRILLS, MD 21054
MLS# MDAA2129558Listed by: RE/MAX LEADING EDGE
