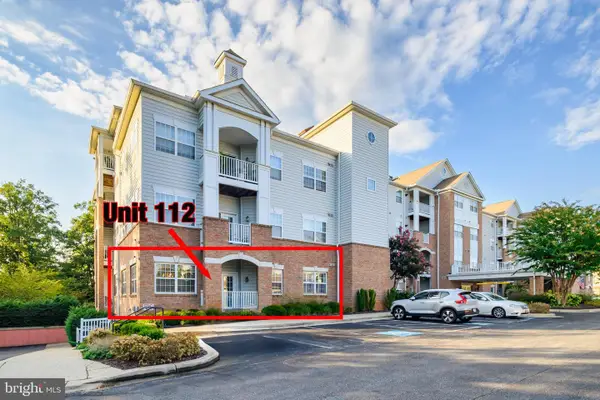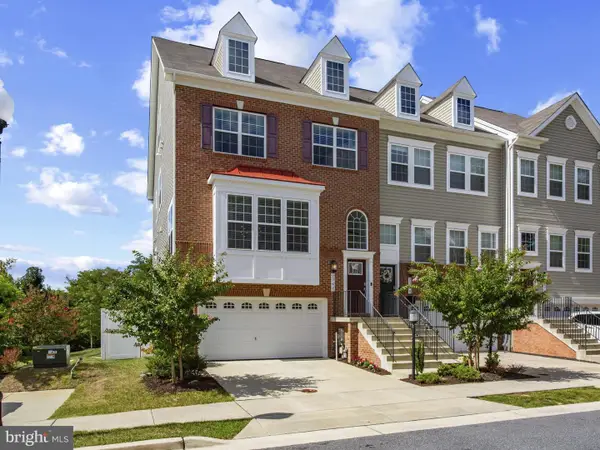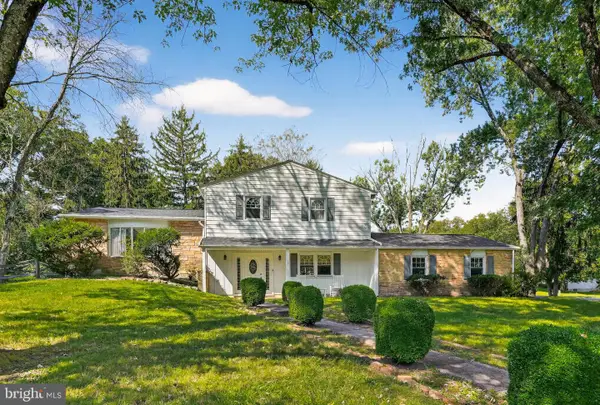2196 Hallmark Ct, Gambrills, MD 21054
Local realty services provided by:Better Homes and Gardens Real Estate Maturo
2196 Hallmark Ct,Gambrills, MD 21054
$689,000
- 3 Beds
- 3 Baths
- - sq. ft.
- Single family
- Coming Soon
Listed by:f. aidan surlis jr.
Office:re/max leading edge
MLS#:MDAA2127304
Source:BRIGHTMLS
Price summary
- Price:$689,000
- Monthly HOA dues:$6.25
About this home
Welcome to your private retreat! This stunning property sits on just over an acre of beautifully wooded land, offering both incredible privacy and convenience. Located with easy access to Washington, D.C., Baltimore, and Annapolis, this home is a commuter’s dream while still feeling like a peaceful getaway.
Custom three-car garage and a long driveway that welcomes you home. The house features an updated kitchen perfect for cooking and entertaining, as well as a large finished space over the garage that can serve as a home office or a rec room. Outdoors, enjoy summer days by the in-ground pool and the expansive patio surrounding it. There’s also a lovely covered screen porch in the back, ideal for relaxing evenings. Tons of recent updates, including:
- New Roof 2023
- New Floors entire house 2024
- New Driveway 2023 with significant expansion
- New Deck and hardscaping front and back 2023
- New front double door (10k) lifetime warranty
- New AC Units 2024
- New pool pump 2023
- New Landscaping front house 2024
- New Fridge, Washer/ Dryer, and dishwasher 2024
- Basement waterproofing (30k investment) 2024
- Basement remodel 2025
- Multiple RV electrical hookups 2023
Contact an agent
Home facts
- Year built:1979
- Listing ID #:MDAA2127304
- Added:4 day(s) ago
- Updated:October 01, 2025 at 01:44 PM
Rooms and interior
- Bedrooms:3
- Total bathrooms:3
- Full bathrooms:2
- Half bathrooms:1
Heating and cooling
- Cooling:Central A/C
- Heating:Forced Air, Oil
Structure and exterior
- Roof:Asphalt
- Year built:1979
Schools
- High school:CROFTON
- Middle school:CROFTON
- Elementary school:CROFTON WOODS
Utilities
- Water:Well
- Sewer:Septic Exists
Finances and disclosures
- Price:$689,000
- Tax amount:$7,213 (2025)
New listings near 2196 Hallmark Ct
- Coming SoonOpen Thu, 4 to 6pm
 $495,000Coming Soon4 beds 2 baths
$495,000Coming Soon4 beds 2 baths2315 Silver Way, GAMBRILLS, MD 21054
MLS# MDAA2127520Listed by: REAL BROKER, LLC - Coming SoonOpen Fri, 5 to 7pm
 $700,000Coming Soon5 beds 4 baths
$700,000Coming Soon5 beds 4 baths8155 Ridgely Loop, SEVERN, MD 21144
MLS# MDAA2126246Listed by: KELLER WILLIAMS FLAGSHIP - Coming SoonOpen Sat, 12 to 2pm
 $935,000Coming Soon4 beds 4 baths
$935,000Coming Soon4 beds 4 baths2106 Autumn Haze Ct, GAMBRILLS, MD 21054
MLS# MDAA2124380Listed by: REDFIN CORP - Coming Soon
 $385,000Coming Soon3 beds 2 baths
$385,000Coming Soon3 beds 2 baths2514 Vivaldi Ln, GAMBRILLS, MD 21054
MLS# MDAA2126982Listed by: CAPRIKA REALTY  $779,000Pending5 beds 4 baths3,177 sq. ft.
$779,000Pending5 beds 4 baths3,177 sq. ft.1701 Underwood Rd, GAMBRILLS, MD 21054
MLS# MDAA2125576Listed by: COLDWELL BANKER REALTY $347,500Pending2 beds 2 baths1,305 sq. ft.
$347,500Pending2 beds 2 baths1,305 sq. ft.2604 Chapel Lake Dr #112, GAMBRILLS, MD 21054
MLS# MDAA2126002Listed by: LONG & FOSTER REAL ESTATE, INC.- Coming Soon
 $730,000Coming Soon4 beds 5 baths
$730,000Coming Soon4 beds 5 baths2762 Lady Slipper Rd, GAMBRILLS, MD 21054
MLS# MDAA2125304Listed by: MONUMENT SOTHEBY'S INTERNATIONAL REALTY  $525,000Pending4 beds 3 baths2,528 sq. ft.
$525,000Pending4 beds 3 baths2,528 sq. ft.1009 Carbondale Way, GAMBRILLS, MD 21054
MLS# MDAA2125988Listed by: TAYLOR PROPERTIES $550,000Pending3 beds 3 baths1,880 sq. ft.
$550,000Pending3 beds 3 baths1,880 sq. ft.396 Aurora Dr, MILLERSVILLE, MD 21108
MLS# MDAA2125918Listed by: WINNING EDGE
