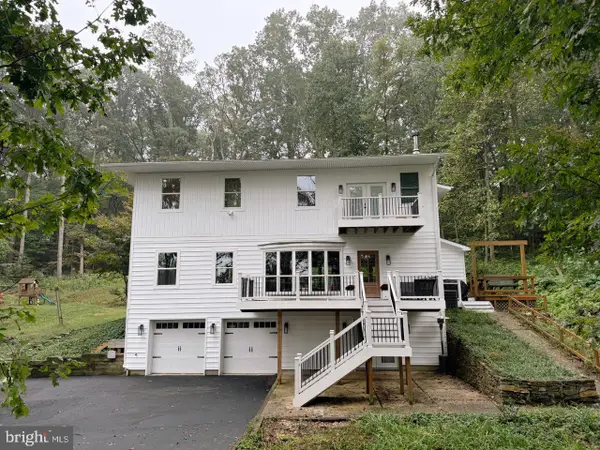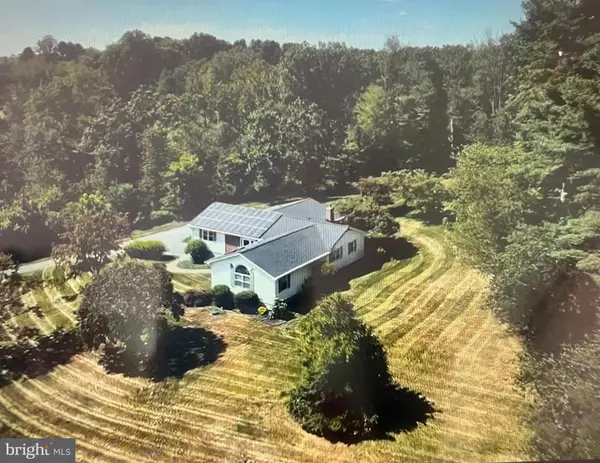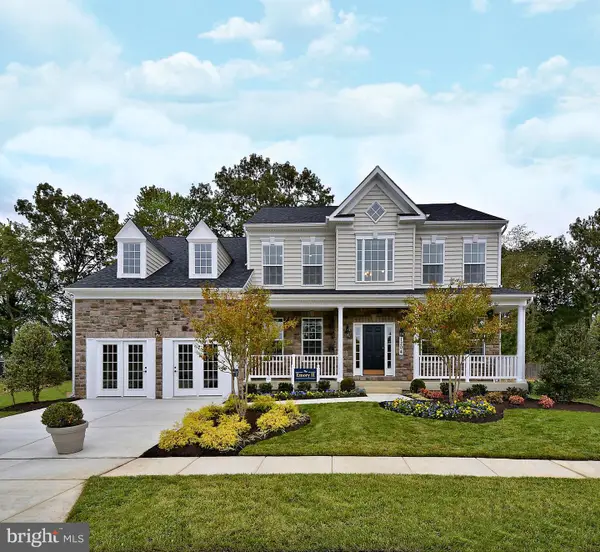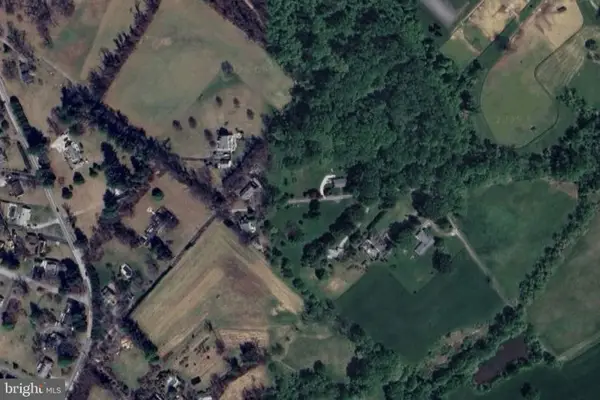4103 Ravenhurst Cir, Glen Arm, MD 21057
Local realty services provided by:Better Homes and Gardens Real Estate Reserve
4103 Ravenhurst Cir,Glen Arm, MD 21057
$814,000
- 6 Beds
- 3 Baths
- 3,448 sq. ft.
- Single family
- Pending
Listed by: ibby p fazzini
Office: berkshire hathaway homeservices homesale realty
MLS#:MDBC2141270
Source:BRIGHTMLS
Price summary
- Price:$814,000
- Price per sq. ft.:$236.08
About this home
Check out the virtual tour! Welcome to this stunning 6-bedroom, 2.5-bath home in the highly desirable Ravenhurst neighborhood. Fully renovated inside and out, this residence blends modern updates with timeless charm, offering an abundance of space for both everyday living and entertaining.
Step inside to find a spectacular family room with a vaulted ceiling, walls of windows, and a cozy wood-burning fireplace. The open layout flows seamlessly into the living room and out to a covered porch with a mounted TV—perfect for cheering on the O’s or Ravens. The porch overlooks nearly an acre of flat, usable yard space, providing the ideal setting for gatherings, play, or relaxation.
The gourmet eat-in kitchen features stainless steel appliances and ample cabinetry, while a formal dining room and convenient first-floor laundry with half bath complete the main level.
Upstairs, the primary suite offers an en suite bath and generous closet space. Three additional bedrooms and a full bath round out the second level, with two more bedrooms on the third floor—plenty of room for family, guests, or a home office.
The fully finished walkout basement is filled with natural light and provides an incredible rec room space to fit your lifestyle. A two-car garage adds convenience and storage.
Lovingly maintained and move-in ready, this home offers the best of Ravenhurst living with its thoughtful updates, spacious layout, and unbeatable location.
Come see it today—you’re sure to fall in love!
Contact an agent
Home facts
- Year built:1973
- Listing ID #:MDBC2141270
- Added:91 day(s) ago
- Updated:December 25, 2025 at 08:30 AM
Rooms and interior
- Bedrooms:6
- Total bathrooms:3
- Full bathrooms:2
- Half bathrooms:1
- Living area:3,448 sq. ft.
Heating and cooling
- Cooling:Central A/C
- Heating:Forced Air, Natural Gas
Structure and exterior
- Year built:1973
- Building area:3,448 sq. ft.
- Lot area:0.93 Acres
Schools
- High school:DULANEY
- Middle school:COCKEYSVILLE
- Elementary school:CARROLL MANOR
Utilities
- Water:Well
- Sewer:On Site Septic
Finances and disclosures
- Price:$814,000
- Price per sq. ft.:$236.08
- Tax amount:$5,735 (2024)
New listings near 4103 Ravenhurst Cir
 $575,000Active4 beds 4 baths4,008 sq. ft.
$575,000Active4 beds 4 baths4,008 sq. ft.4302 Manorwood Dr, GLEN ARM, MD 21057
MLS# MDBC2146882Listed by: KELLER WILLIAMS LEGACY $765,000Pending5 beds 4 baths2,770 sq. ft.
$765,000Pending5 beds 4 baths2,770 sq. ft.11707 Manor Rd, GLEN ARM, MD 21057
MLS# MDBC2146818Listed by: CUMMINGS & CO. REALTORS $775,000Active4 beds 3 baths4,209 sq. ft.
$775,000Active4 beds 3 baths4,209 sq. ft.8 Wythe Ct, GLEN ARM, MD 21057
MLS# MDBC2143548Listed by: LONG & FOSTER REAL ESTATE, INC.- New
 $925,000Active4 beds 4 baths3,624 sq. ft.
$925,000Active4 beds 4 baths3,624 sq. ft.5437 Glen Arm Rd, GLEN ARM, MD 21057
MLS# MDBC2148738Listed by: ALLFIRST REALTY, INC.  $750,000Active3 beds 2 baths2,862 sq. ft.
$750,000Active3 beds 2 baths2,862 sq. ft.4402 Meadowcliff Rd, GLEN ARM, MD 21057
MLS# MDBC2137330Listed by: RE/MAX COMPONENTS $899,000Active4 beds 4 baths
$899,000Active4 beds 4 baths4420 Breidenbaugh Ln, GLEN ARM, MD 21057
MLS# MDBC2130180Listed by: AMERICAN PREMIER REALTY, LLC $275,000Pending2.42 Acres
$275,000Pending2.42 Acres4420 Breidenbaugh Ln, GLEN ARM, MD 21057
MLS# MDBC2128442Listed by: AMERICAN PREMIER REALTY, LLC $349,000Active8.9 Acres
$349,000Active8.9 Acres6031 Glen Arm Rd E, GLEN ARM, MD 21057
MLS# MDBC2120830Listed by: O'CONOR, MOONEY & FITZGERALD
