1 Greenwood Ave, GLEN BURNIE, MD 21061
Local realty services provided by:Better Homes and Gardens Real Estate Maturo
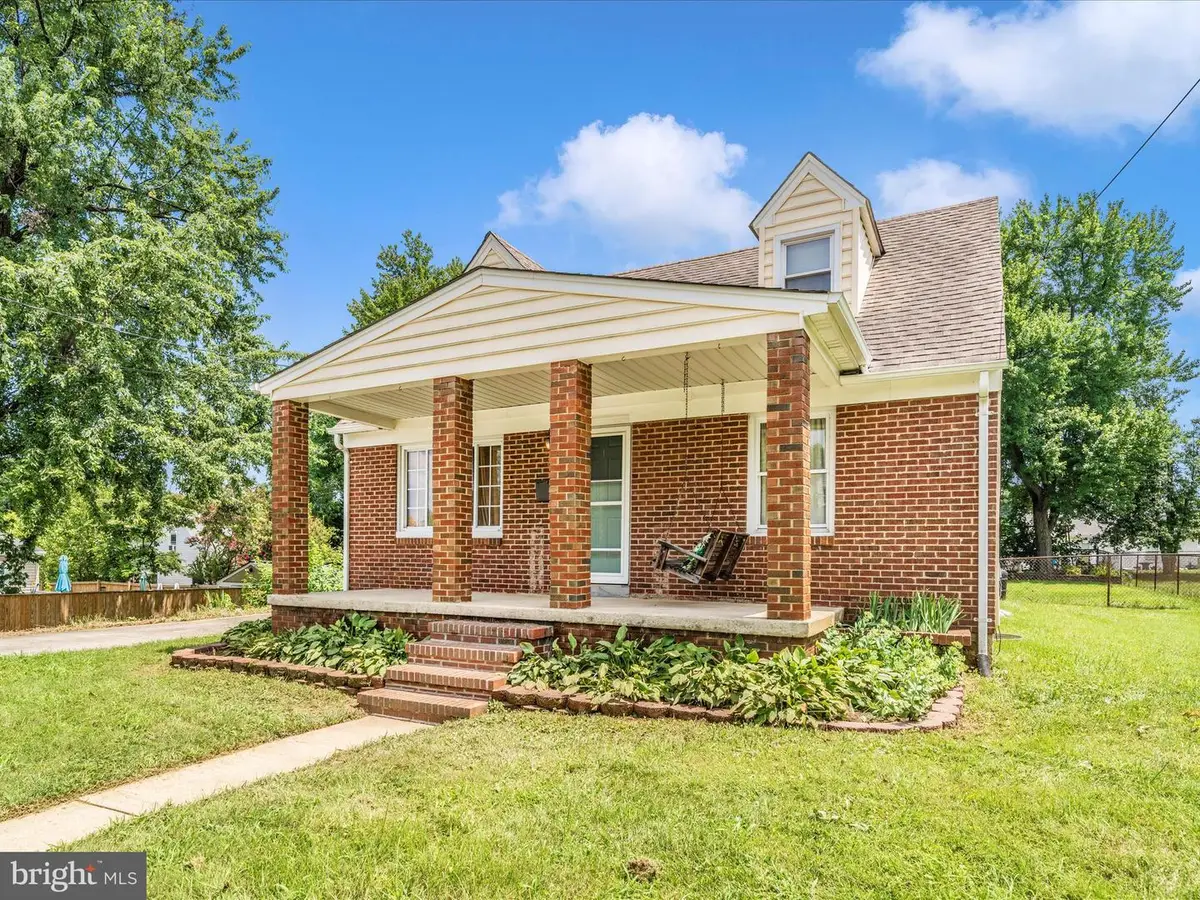
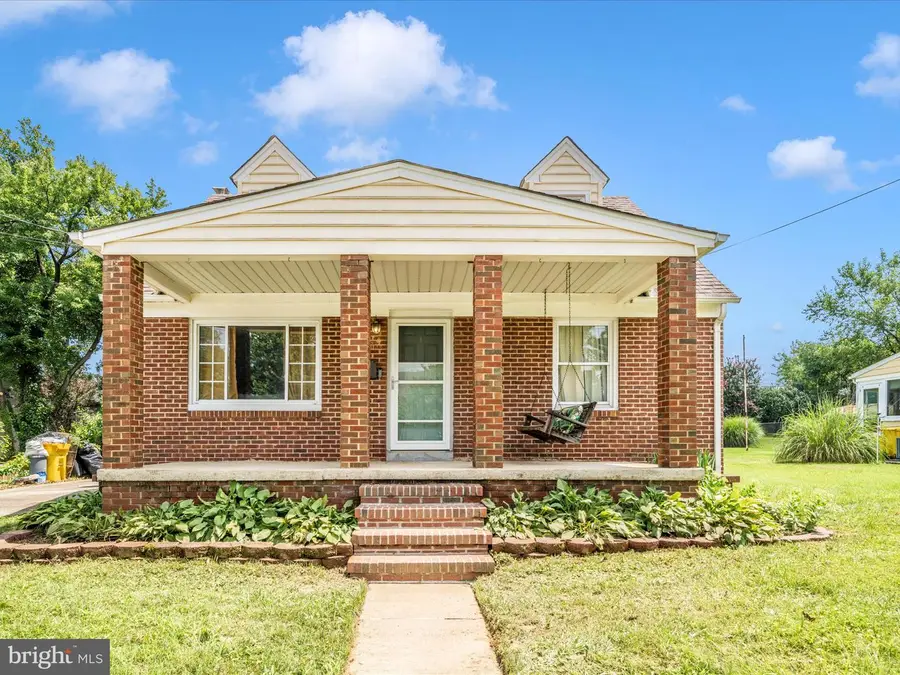
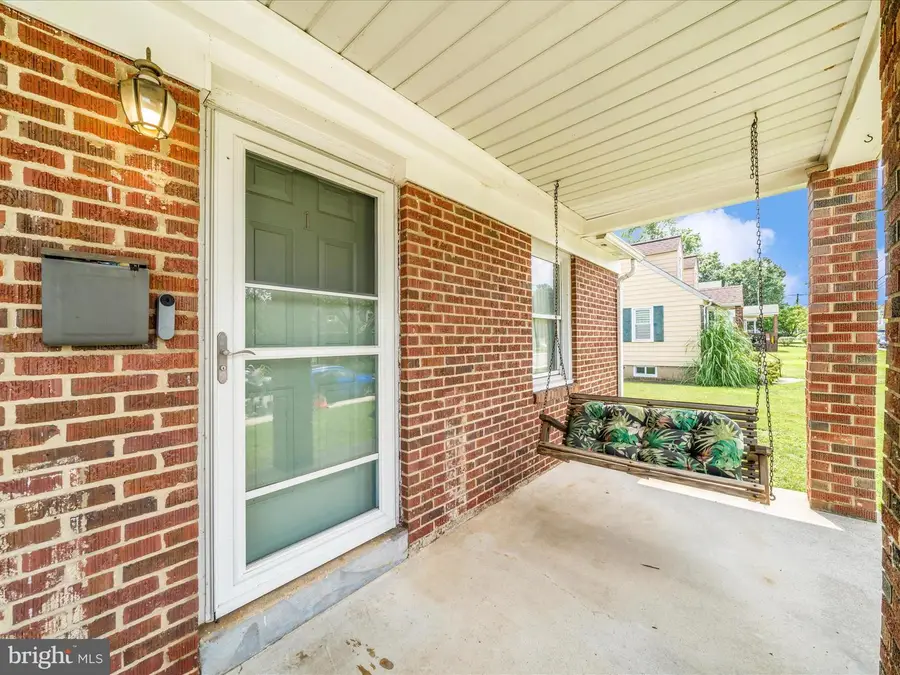
1 Greenwood Ave,GLEN BURNIE, MD 21061
$424,001
- 4 Beds
- 2 Baths
- 2,388 sq. ft.
- Single family
- Active
Listed by:keith james
Office:keller williams capital properties
MLS#:MDAA2118502
Source:BRIGHTMLS
Price summary
- Price:$424,001
- Price per sq. ft.:$177.55
About this home
Welcome to 1 Greenwood Ave, a charming brick Cape Cod nestled in a quiet Glen Burnie neighborhood. This home offers classic curb appeal with dormer windows, a covered front porch swing, and a beautifully landscaped yard. Inside, refinished hardwood floors flow through the main level, leading to a renovated kitchen with 42" maple cabinets, stainless steel French door refrigerator, gas cooktop, and double wall ovens. The bright family room opens to a large, refurbished deck—perfect for entertaining in the flat, fenced backyard.
Upstairs, you'll find two cozy bedrooms and a full bath, while the finished basement provides bonus space for a home office, studio, or game room. Conveniently located near major commuter routes including I-695, I-97, and Route 100, this home also offers quick access to the MARC train at BWI and the Light Rail at Cromwell Station—ideal for commuting to Baltimore or Washington, D.C.
Combining timeless style with practical upgrades and excellent transit access, 1 Greenwood Ave is the perfect place to call home.
Contact an agent
Home facts
- Year built:1955
- Listing Id #:MDAA2118502
- Added:20 day(s) ago
- Updated:August 15, 2025 at 01:42 PM
Rooms and interior
- Bedrooms:4
- Total bathrooms:2
- Full bathrooms:2
- Living area:2,388 sq. ft.
Heating and cooling
- Cooling:Central A/C
- Heating:Forced Air, Natural Gas
Structure and exterior
- Year built:1955
- Building area:2,388 sq. ft.
- Lot area:0.2 Acres
Utilities
- Water:Public
- Sewer:Public Sewer
Finances and disclosures
- Price:$424,001
- Price per sq. ft.:$177.55
- Tax amount:$4,109 (2024)
New listings near 1 Greenwood Ave
- New
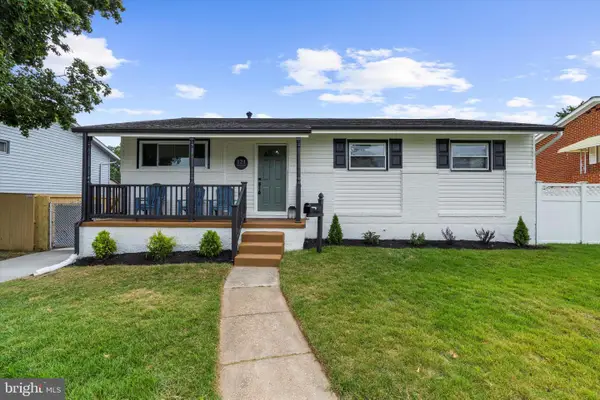 $424,900Active5 beds 2 baths2,034 sq. ft.
$424,900Active5 beds 2 baths2,034 sq. ft.121 Inglewood Dr, GLEN BURNIE, MD 21060
MLS# MDAA2123182Listed by: WITZ REALTY, LLC - Coming Soon
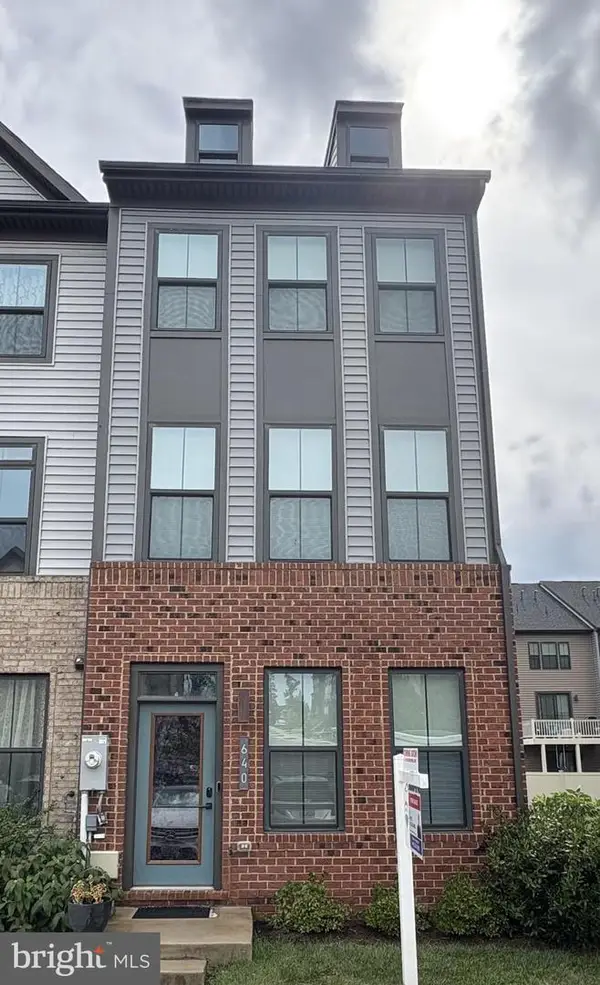 $450,000Coming Soon3 beds 4 baths
$450,000Coming Soon3 beds 4 baths640 Chalcedony Ln, GLEN BURNIE, MD 21060
MLS# MDAA2123464Listed by: RE/MAX EXECUTIVE - Coming Soon
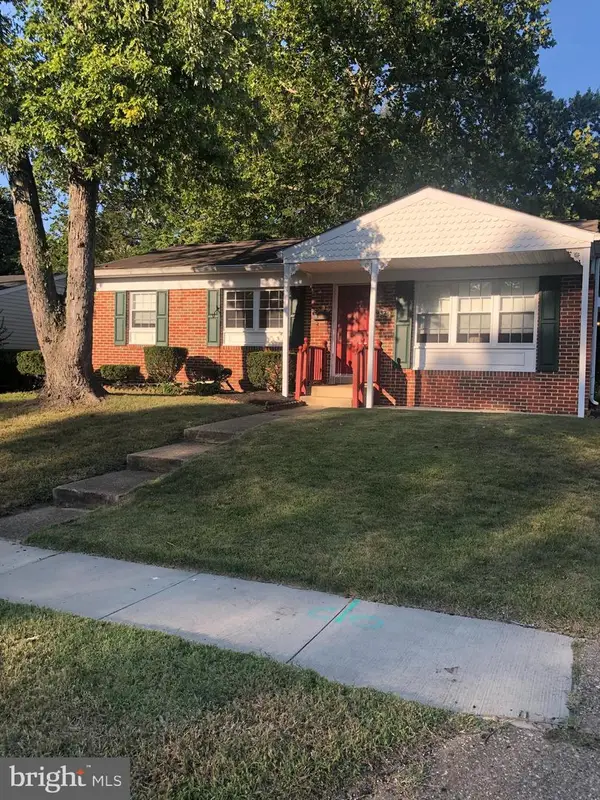 $415,000Coming Soon3 beds 2 baths
$415,000Coming Soon3 beds 2 baths420 Lincoln Ave, GLEN BURNIE, MD 21061
MLS# MDAA2123560Listed by: BERKSHIRE HATHAWAY HOMESERVICES HOMESALE REALTY - Coming Soon
 $335,000Coming Soon4 beds 2 baths
$335,000Coming Soon4 beds 2 baths1402 Rowe Dr, GLEN BURNIE, MD 21061
MLS# MDAA2123250Listed by: RE/MAX EXECUTIVE - Coming Soon
 $525,000Coming Soon3 beds 3 baths
$525,000Coming Soon3 beds 3 baths536 Willow Bend Dr, GLEN BURNIE, MD 21060
MLS# MDAA2119202Listed by: COLDWELL BANKER REALTY - Coming Soon
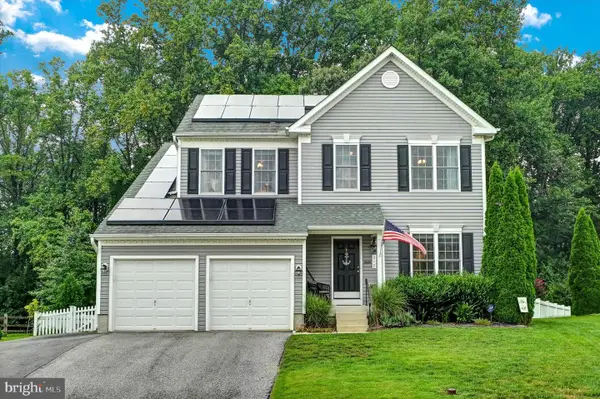 $575,900Coming Soon4 beds 4 baths
$575,900Coming Soon4 beds 4 baths312 Robert Price Ct, GLEN BURNIE, MD 21060
MLS# MDAA2122962Listed by: CENTURY 21 DON GURNEY - Open Sun, 12 to 2pmNew
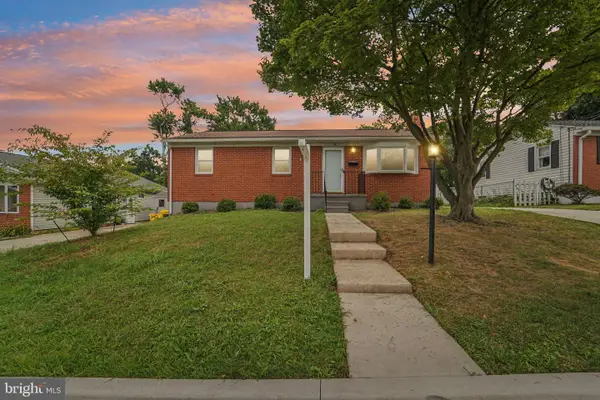 $384,900Active3 beds 2 baths1,872 sq. ft.
$384,900Active3 beds 2 baths1,872 sq. ft.9 Emerson Ave, GLEN BURNIE, MD 21061
MLS# MDAA2122682Listed by: HYATT & COMPANY REAL ESTATE, LLC - Open Sun, 2 to 4pmNew
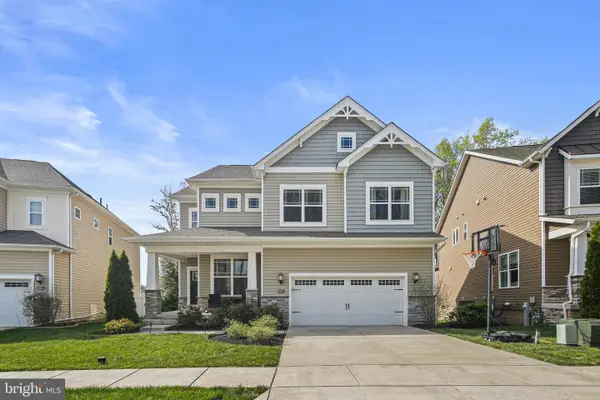 $674,900Active4 beds 4 baths3,410 sq. ft.
$674,900Active4 beds 4 baths3,410 sq. ft.6906 Galesbury Ct, GLEN BURNIE, MD 21060
MLS# MDAA2123248Listed by: KELLER WILLIAMS REALTY CENTRE - Open Sat, 11am to 4pmNew
 $459,990Active4 beds 4 baths2,378 sq. ft.
$459,990Active4 beds 4 baths2,378 sq. ft.1246 Barkleyridge Ln, GLEN BURNIE, MD 21060
MLS# MDAA2123414Listed by: BUILDER SOLUTIONS REALTY - Coming Soon
 $400,000Coming Soon3 beds 2 baths
$400,000Coming Soon3 beds 2 baths319 Gloucester Dr, GLEN BURNIE, MD 21061
MLS# MDAA2118308Listed by: KELLER WILLIAMS REALTY
