100 Oak Ave, Glen Burnie, MD 21061
Local realty services provided by:Better Homes and Gardens Real Estate Cassidon Realty
100 Oak Ave,Glen Burnie, MD 21061
$420,000
- 3 Beds
- 2 Baths
- 1,092 sq. ft.
- Single family
- Active
Listed by: travonne gross
Office: taylor properties
MLS#:MDAA2123654
Source:BRIGHTMLS
Price summary
- Price:$420,000
- Price per sq. ft.:$384.62
About this home
*Charming Cape Cod with Modern Farmhouse Elegance*
Sophistication meets comfort in this beautifully reimagined Cape Cod, designed for homebuyers who appreciate both classic charm and modern style. Every detail has been thoughtfully curated to create a warm yet refined living experience. Such features include:
1) Refinished Hardwood Floors that add timeless beauty and flow seamlessly throughout the home
2) Chef-Inspired Kitchen featuring upgraded finishes, modern functionality, and space to create culinary masterpieces
3) Signature Farmhouse Touches including stylish barn doors and elegant design accents
4) Two-Zone Heating & Cooling delivering efficient, year-round comfort
5) Sun-Drenched Interiors enhanced by multifunctional lighting to perfectly suit your lifestyle
6) Expansive Yard & Generous Parking—a true retreat for entertaining or relaxing at home;
Perfectly positioned, this home offers both convenience and connectivity—just steps to public transportation and minutes from BWI, shopping, and dining. Move-in ready and beautifully finished, this property is more than a house—it’s the perfect balance of tradition and modern farmhouse elegance.
Schedule your private tour today and discover a home that is as smart as it is stylish!
Contact an agent
Home facts
- Year built:1935
- Listing ID #:MDAA2123654
- Added:91 day(s) ago
- Updated:November 15, 2025 at 04:11 PM
Rooms and interior
- Bedrooms:3
- Total bathrooms:2
- Full bathrooms:1
- Half bathrooms:1
- Living area:1,092 sq. ft.
Heating and cooling
- Cooling:Ceiling Fan(s), Central A/C
- Heating:Natural Gas, Radiator
Structure and exterior
- Year built:1935
- Building area:1,092 sq. ft.
- Lot area:0.17 Acres
Utilities
- Water:Public
- Sewer:Public Sewer
Finances and disclosures
- Price:$420,000
- Price per sq. ft.:$384.62
- Tax amount:$3,620 (2024)
New listings near 100 Oak Ave
- Coming Soon
 $599,000Coming Soon3 beds 3 baths
$599,000Coming Soon3 beds 3 baths706 Willow Tree Dr, GLEN BURNIE, MD 21060
MLS# MDAA2131318Listed by: COLDWELL BANKER REALTY - Coming Soon
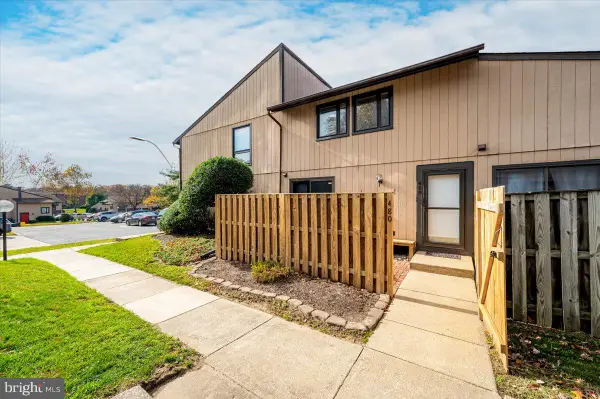 $274,820Coming Soon2 beds 2 baths
$274,820Coming Soon2 beds 2 baths480 West Ct, GLEN BURNIE, MD 21061
MLS# MDAA2131240Listed by: EXP REALTY, LLC - New
 $450,000Active4 beds 2 baths1,144 sq. ft.
$450,000Active4 beds 2 baths1,144 sq. ft.7530 Baltimore Annapolis Blvd, GLEN BURNIE, MD 21060
MLS# MDAA2128680Listed by: BERKSHIRE HATHAWAY HOMESERVICES PENFED REALTY - New
 $310,000Active2 beds 1 baths860 sq. ft.
$310,000Active2 beds 1 baths860 sq. ft.1017 Thomas Rd, GLEN BURNIE, MD 21060
MLS# MDAA2128908Listed by: DOUGLAS REALTY LLC - New
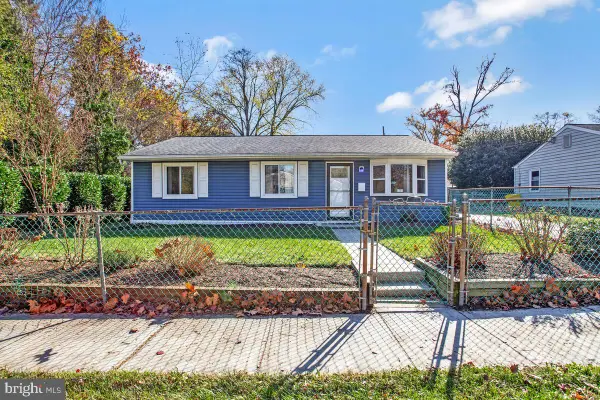 $345,000Active3 beds 1 baths1,228 sq. ft.
$345,000Active3 beds 1 baths1,228 sq. ft.1701 Norfolk Rd, GLEN BURNIE, MD 21061
MLS# MDAA2131018Listed by: REDFIN CORP - New
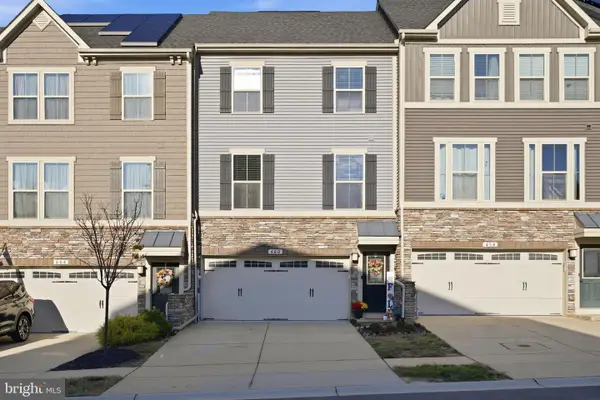 $560,000Active3 beds 3 baths2,232 sq. ft.
$560,000Active3 beds 3 baths2,232 sq. ft.460 Marianna Dr, MILLERSVILLE, MD 21108
MLS# MDAA2131056Listed by: DOUGLAS REALTY LLC - New
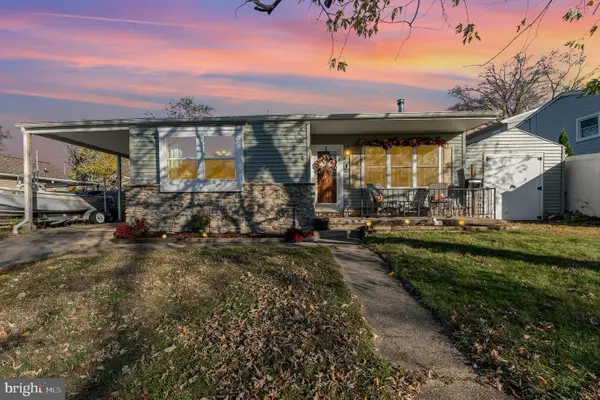 $365,000Active3 beds 2 baths1,745 sq. ft.
$365,000Active3 beds 2 baths1,745 sq. ft.103 Sunset, GLEN BURNIE, MD 21060
MLS# MDAA2131062Listed by: CUMMINGS & CO. REALTORS - New
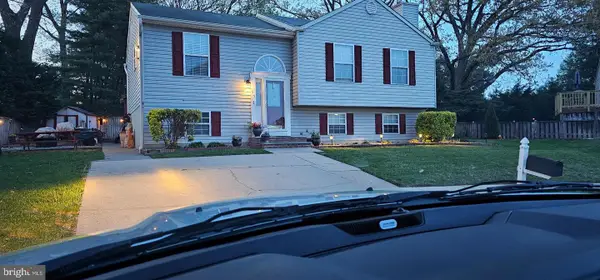 $415,000Active4 beds 3 baths1,900 sq. ft.
$415,000Active4 beds 3 baths1,900 sq. ft.1515 Baby Baer Ct, GLEN BURNIE, MD 21061
MLS# MDAA2131128Listed by: TAYLOR PROPERTIES - New
 $699,999Active3 beds 4 baths2,346 sq. ft.
$699,999Active3 beds 4 baths2,346 sq. ft.5724 Howard Dr, GLEN BURNIE, MD 21060
MLS# MDAA2131146Listed by: LPT REALTY, LLC - New
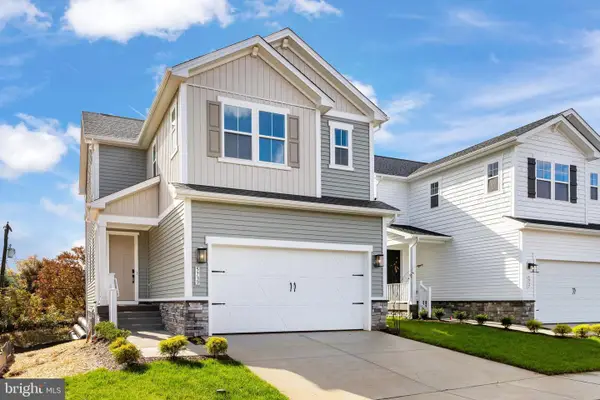 $684,999Active3 beds 3 baths2,060 sq. ft.
$684,999Active3 beds 3 baths2,060 sq. ft.5739 Howard Dr, GLEN BURNIE, MD 21060
MLS# MDAA2131152Listed by: LPT REALTY, LLC
