102 Caswell Ave, GLEN BURNIE, MD 21061
Local realty services provided by:Better Homes and Gardens Real Estate Premier
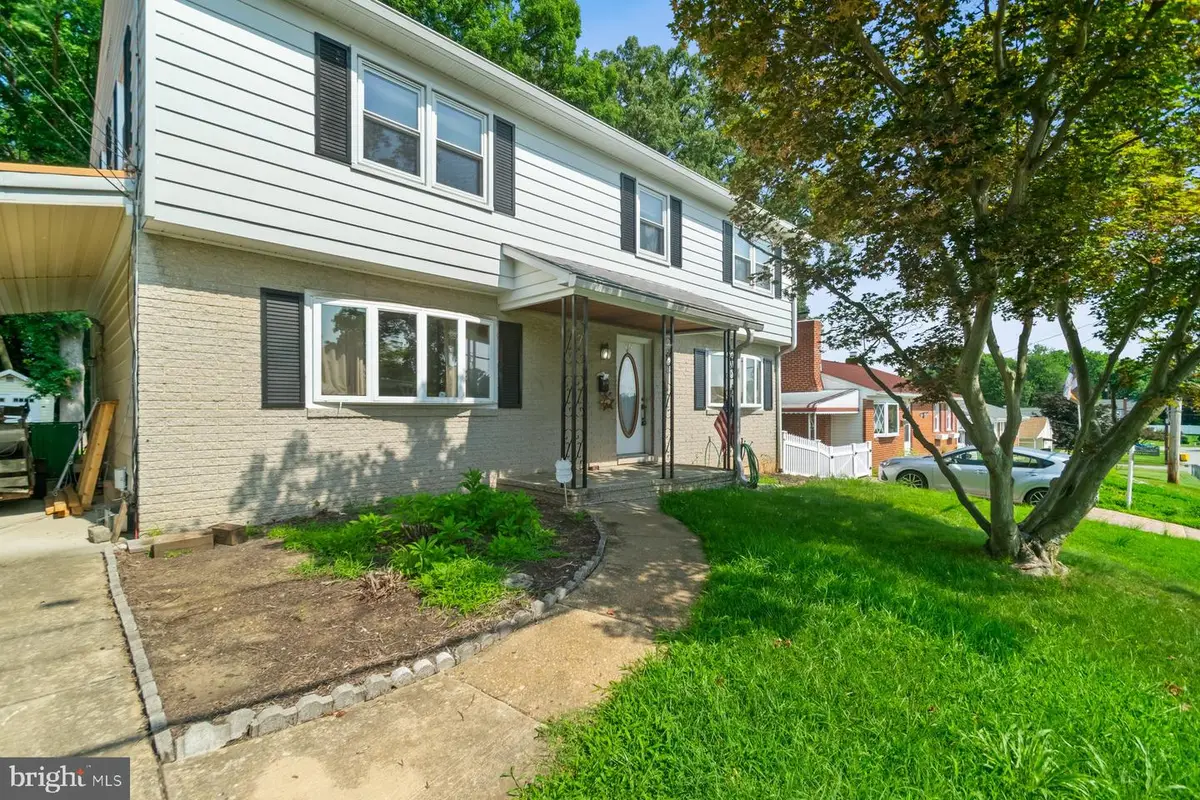
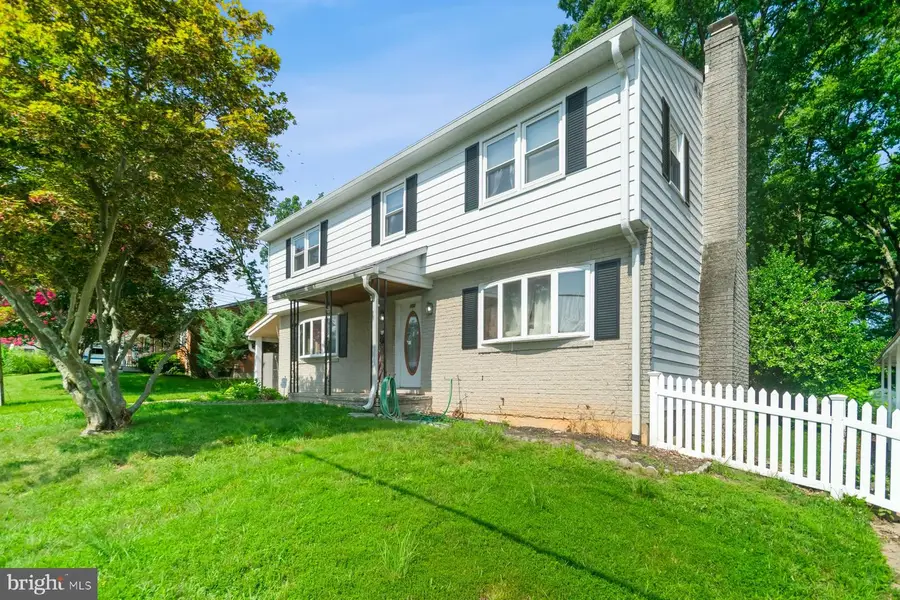
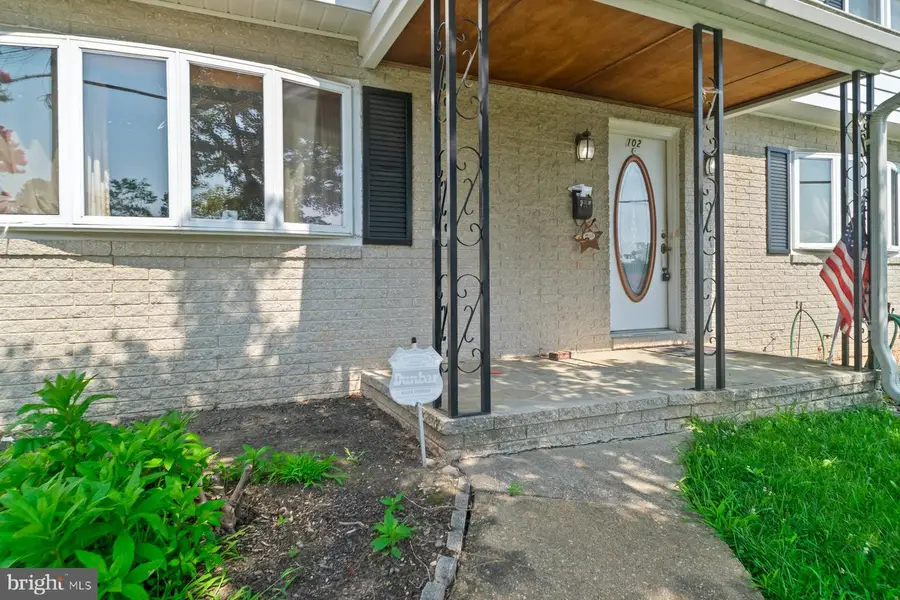
102 Caswell Ave,GLEN BURNIE, MD 21061
$357,050
- 4 Beds
- 3 Baths
- 2,000 sq. ft.
- Single family
- Pending
Listed by:donald t shankle
Office:coldwell banker realty
MLS#:MDAA2121134
Source:BRIGHTMLS
Price summary
- Price:$357,050
- Price per sq. ft.:$178.53
About this home
******** Investor Opportunity – Spacious Home with Great Potential!
This spacious 4-bedroom, 2.5-bath home offers "nearly" 3,000 sq ft of living space, including a partially finished basement, and is brimming with potential for the savvy investor or buyer seeking a renovation project.
The upper level features four generously sized bedrooms, Master bath and Hall full bath, while the main level includes a large family room, a formal dining room, and an efficient kitchen—though most appliances will need replacement.
The exterior appears to be in good condition, with a fenced rear yard, storage shed, and a huge rear deck (may need some attention). A hot tub is also included, though its condition is unknown.
** Conveniently located with easy access to BWI Airport, Baltimore, Annapolis, and the Eastern Shore, this home offers space, location, and tremendous upside for those willing to invest in updates.
****Sold As-Is. A great opportunity to build equity and transform this home into something special!
Contact an agent
Home facts
- Year built:1964
- Listing Id #:MDAA2121134
- Added:20 day(s) ago
- Updated:August 15, 2025 at 07:30 AM
Rooms and interior
- Bedrooms:4
- Total bathrooms:3
- Full bathrooms:2
- Half bathrooms:1
- Living area:2,000 sq. ft.
Heating and cooling
- Cooling:Central A/C
- Heating:Forced Air, Natural Gas
Structure and exterior
- Roof:Asphalt
- Year built:1964
- Building area:2,000 sq. ft.
- Lot area:0.14 Acres
Utilities
- Water:Public
- Sewer:Public Sewer
Finances and disclosures
- Price:$357,050
- Price per sq. ft.:$178.53
- Tax amount:$3,931 (2025)
New listings near 102 Caswell Ave
- New
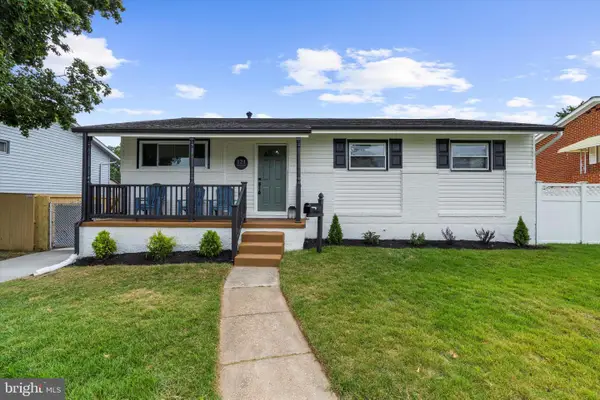 $424,900Active5 beds 2 baths2,034 sq. ft.
$424,900Active5 beds 2 baths2,034 sq. ft.121 Inglewood Dr, GLEN BURNIE, MD 21060
MLS# MDAA2123182Listed by: WITZ REALTY, LLC - Coming Soon
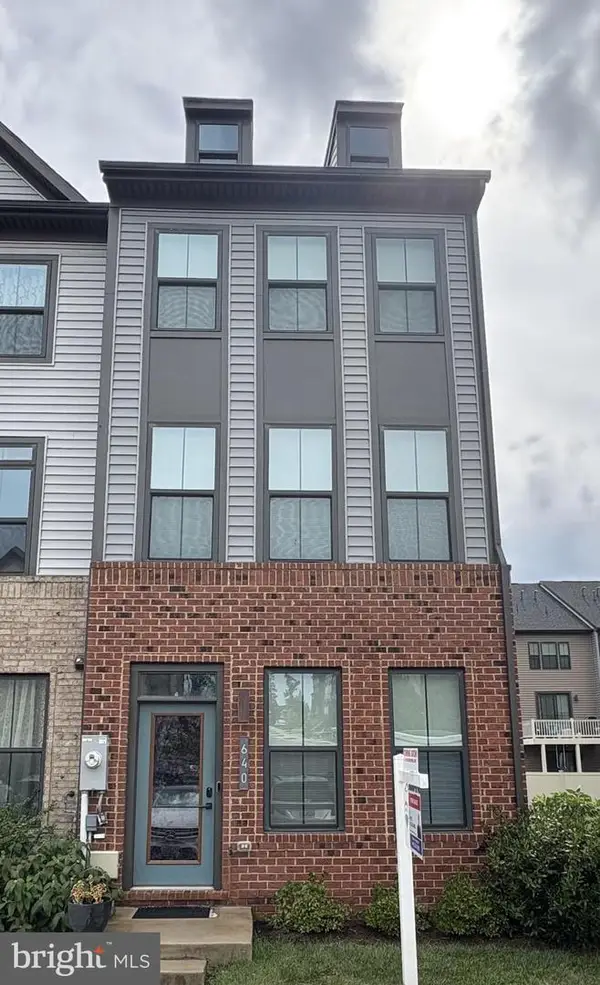 $450,000Coming Soon3 beds 4 baths
$450,000Coming Soon3 beds 4 baths640 Chalcedony Ln, GLEN BURNIE, MD 21060
MLS# MDAA2123464Listed by: RE/MAX EXECUTIVE - Coming Soon
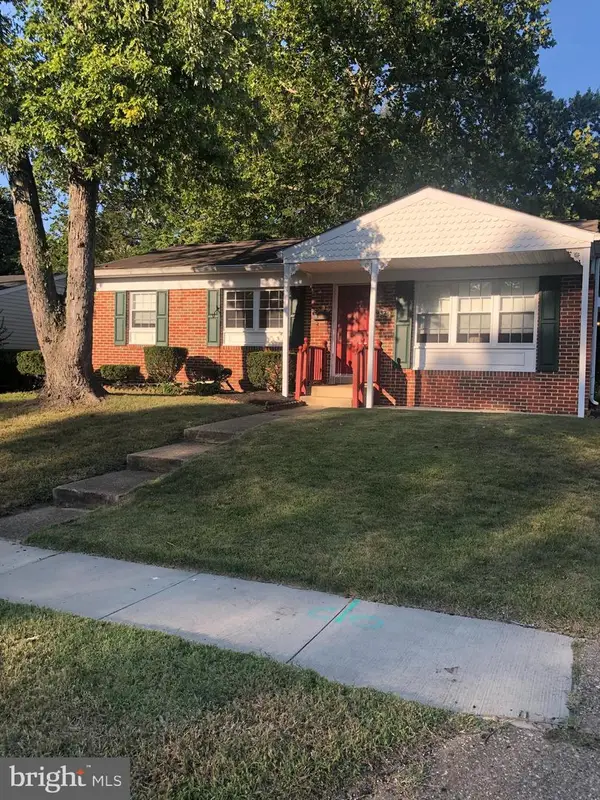 $415,000Coming Soon3 beds 2 baths
$415,000Coming Soon3 beds 2 baths420 Lincoln Ave, GLEN BURNIE, MD 21061
MLS# MDAA2123560Listed by: BERKSHIRE HATHAWAY HOMESERVICES HOMESALE REALTY - Coming Soon
 $335,000Coming Soon4 beds 2 baths
$335,000Coming Soon4 beds 2 baths1402 Rowe Dr, GLEN BURNIE, MD 21061
MLS# MDAA2123250Listed by: RE/MAX EXECUTIVE - Coming Soon
 $525,000Coming Soon3 beds 3 baths
$525,000Coming Soon3 beds 3 baths536 Willow Bend Dr, GLEN BURNIE, MD 21060
MLS# MDAA2119202Listed by: COLDWELL BANKER REALTY - Coming Soon
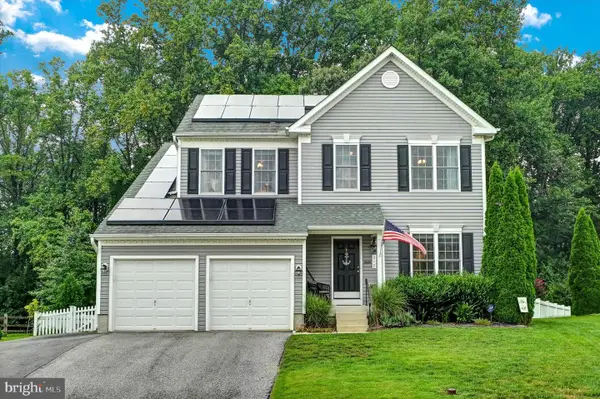 $575,900Coming Soon4 beds 4 baths
$575,900Coming Soon4 beds 4 baths312 Robert Price Ct, GLEN BURNIE, MD 21060
MLS# MDAA2122962Listed by: CENTURY 21 DON GURNEY - Open Sun, 12 to 2pmNew
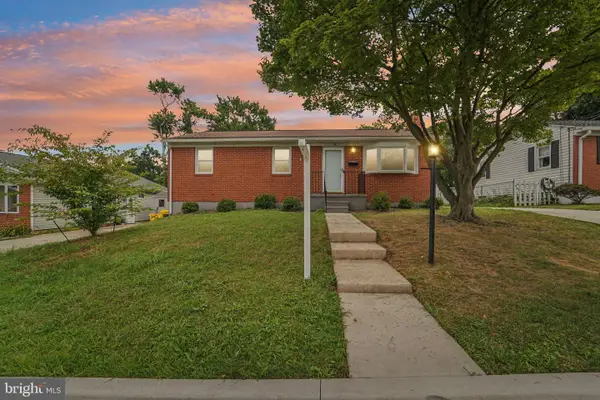 $384,900Active3 beds 2 baths1,872 sq. ft.
$384,900Active3 beds 2 baths1,872 sq. ft.9 Emerson Ave, GLEN BURNIE, MD 21061
MLS# MDAA2122682Listed by: HYATT & COMPANY REAL ESTATE, LLC - Open Sun, 2 to 4pmNew
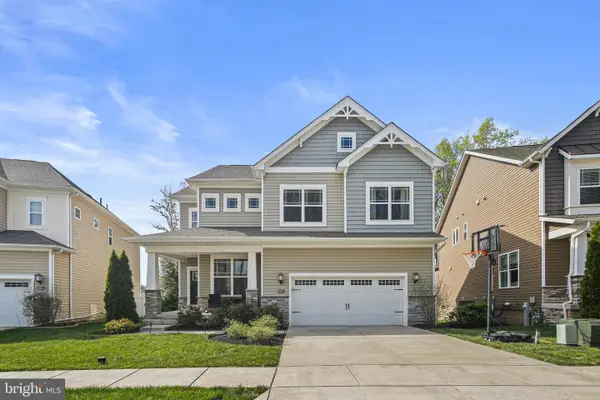 $674,900Active4 beds 4 baths3,410 sq. ft.
$674,900Active4 beds 4 baths3,410 sq. ft.6906 Galesbury Ct, GLEN BURNIE, MD 21060
MLS# MDAA2123248Listed by: KELLER WILLIAMS REALTY CENTRE - Open Sat, 11am to 4pmNew
 $459,990Active4 beds 4 baths2,378 sq. ft.
$459,990Active4 beds 4 baths2,378 sq. ft.1246 Barkleyridge Ln, GLEN BURNIE, MD 21060
MLS# MDAA2123414Listed by: BUILDER SOLUTIONS REALTY - Coming Soon
 $400,000Coming Soon3 beds 2 baths
$400,000Coming Soon3 beds 2 baths319 Gloucester Dr, GLEN BURNIE, MD 21061
MLS# MDAA2118308Listed by: KELLER WILLIAMS REALTY
