104 Ferndale Rd, GLEN BURNIE, MD 21061
Local realty services provided by:Better Homes and Gardens Real Estate Reserve
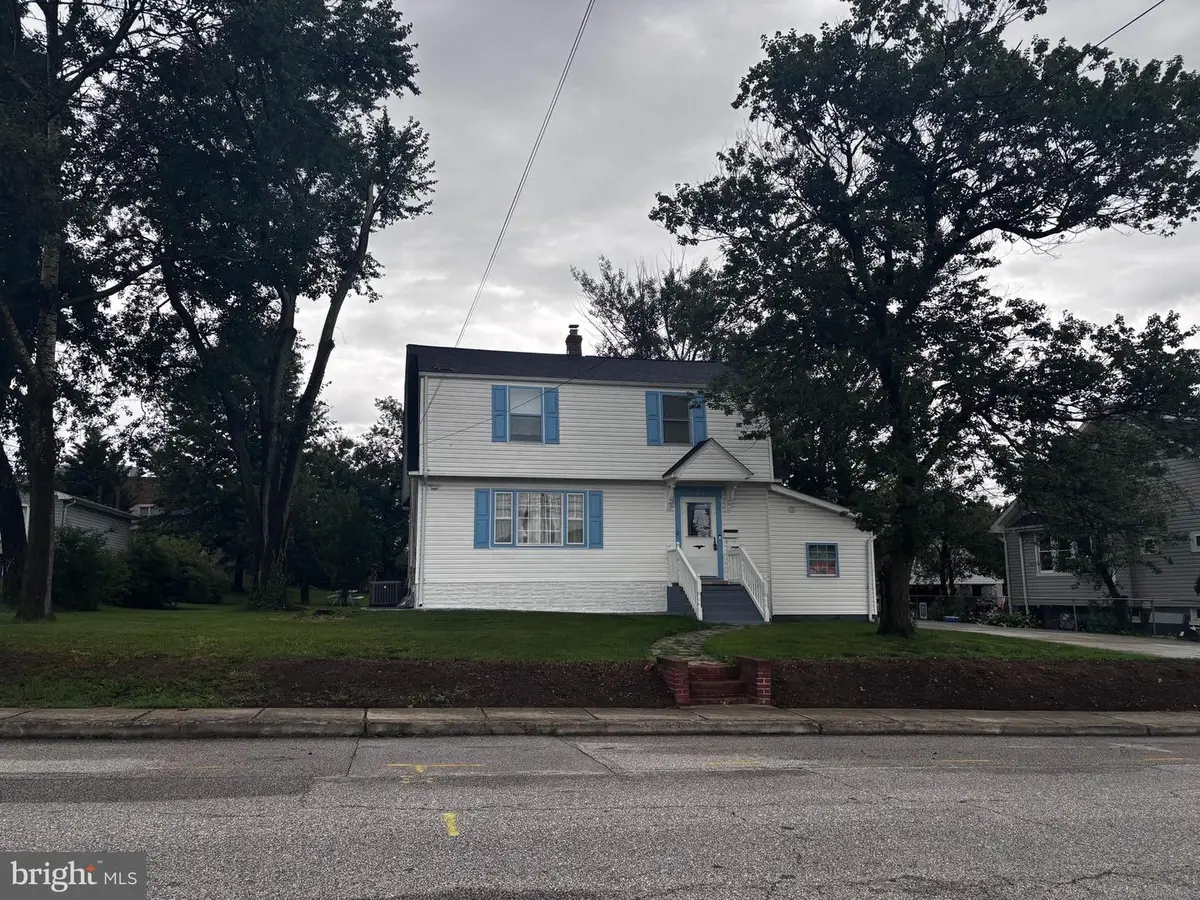
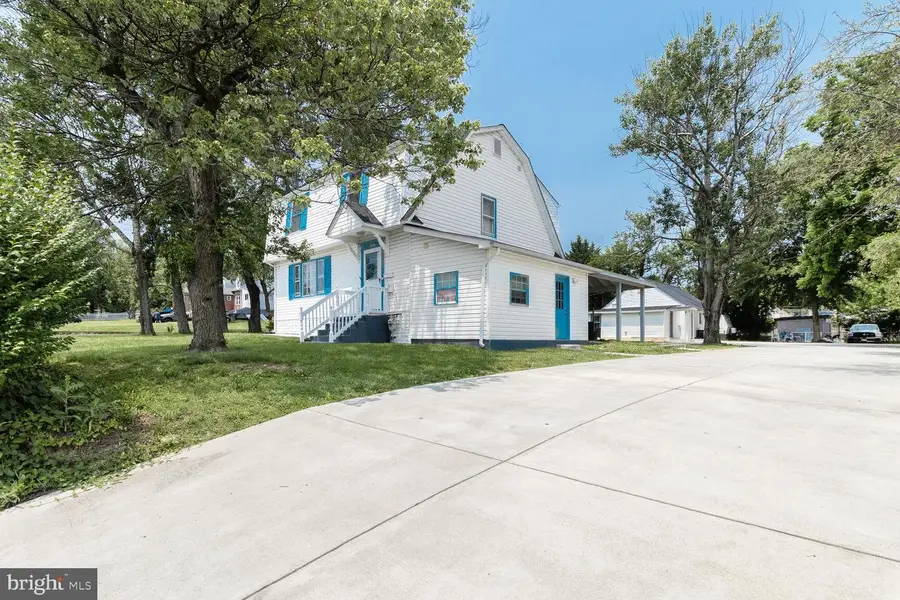
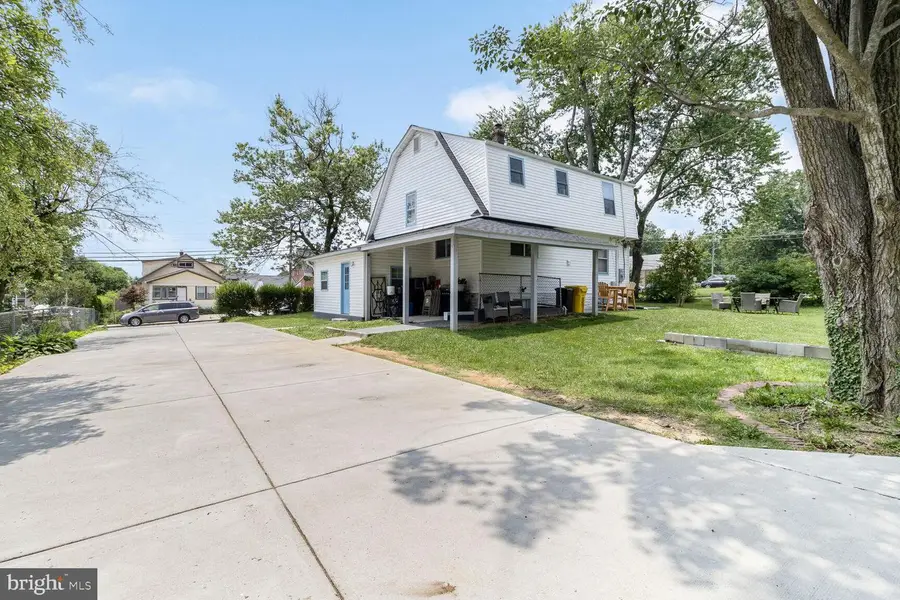
104 Ferndale Rd,GLEN BURNIE, MD 21061
$575,000
- 6 Beds
- 3 Baths
- 1,890 sq. ft.
- Single family
- Active
Listed by:alejandro luis a martinez
Office:the agency dc
MLS#:MDAA2117586
Source:BRIGHTMLS
Price summary
- Price:$575,000
- Price per sq. ft.:$304.23
About this home
Discover a rare opportunity to own a spacious property in a peaceful residential setting! This home features a welcoming living area with hardwood floors and abundant natural light, and a bright dining space ideal for gatherings. The updated kitchen includes quartz countertops, stainless steel appliances, and ample cabinetry. Upstairs, you’ll find four generously sized bedrooms and a full bathroom, while the main level includes a convenient half bath. The fully finished basement offers even more living space with two additional bedrooms, a full bath, and a kitchenette—perfect for guests or extended family.
Step outside to find a detached, apartment-style space, split into two separate units. One side features a 1-bedroom, 1-bathroom layout with kitchenette, while the other includes 2 bedrooms, 1 bathroom, and a full kitchen.
With multiple living areas, tasteful finishes, and thoughtful updates throughout, this property offers flexibility, comfort, and functionality all in one. Don’t miss this incredible investment opportunity!
Contact an agent
Home facts
- Year built:1948
- Listing Id #:MDAA2117586
- Added:57 day(s) ago
- Updated:August 15, 2025 at 01:53 PM
Rooms and interior
- Bedrooms:6
- Total bathrooms:3
- Full bathrooms:2
- Half bathrooms:1
- Living area:1,890 sq. ft.
Heating and cooling
- Cooling:Ceiling Fan(s)
- Heating:Forced Air, Natural Gas
Structure and exterior
- Year built:1948
- Building area:1,890 sq. ft.
- Lot area:0.43 Acres
Utilities
- Water:Public
- Sewer:Public Sewer
Finances and disclosures
- Price:$575,000
- Price per sq. ft.:$304.23
- Tax amount:$3,900 (2024)
New listings near 104 Ferndale Rd
- New
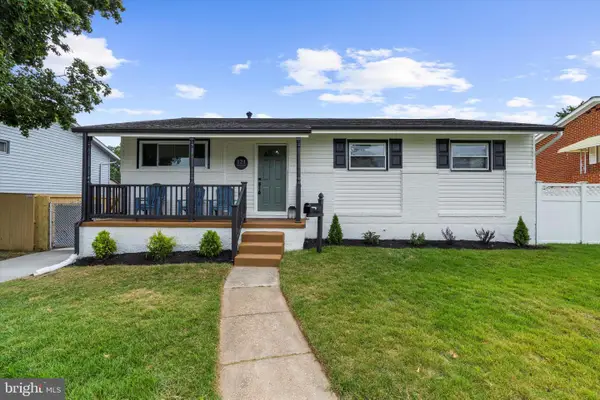 $424,900Active5 beds 2 baths2,034 sq. ft.
$424,900Active5 beds 2 baths2,034 sq. ft.121 Inglewood Dr, GLEN BURNIE, MD 21060
MLS# MDAA2123182Listed by: WITZ REALTY, LLC - Coming Soon
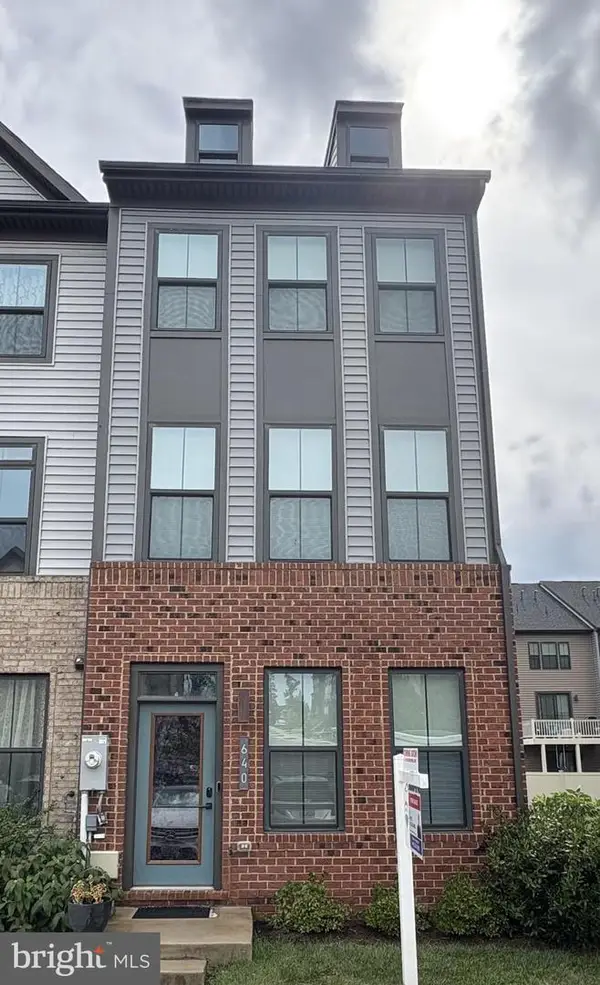 $450,000Coming Soon3 beds 4 baths
$450,000Coming Soon3 beds 4 baths640 Chalcedony Ln, GLEN BURNIE, MD 21060
MLS# MDAA2123464Listed by: RE/MAX EXECUTIVE - Coming Soon
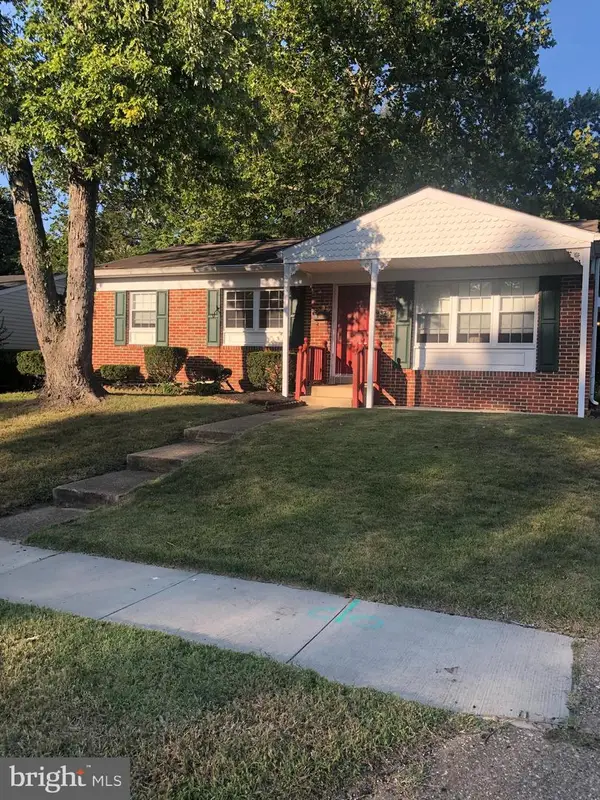 $415,000Coming Soon3 beds 2 baths
$415,000Coming Soon3 beds 2 baths420 Lincoln Ave, GLEN BURNIE, MD 21061
MLS# MDAA2123560Listed by: BERKSHIRE HATHAWAY HOMESERVICES HOMESALE REALTY - Coming Soon
 $335,000Coming Soon4 beds 2 baths
$335,000Coming Soon4 beds 2 baths1402 Rowe Dr, GLEN BURNIE, MD 21061
MLS# MDAA2123250Listed by: RE/MAX EXECUTIVE - Coming Soon
 $525,000Coming Soon3 beds 3 baths
$525,000Coming Soon3 beds 3 baths536 Willow Bend Dr, GLEN BURNIE, MD 21060
MLS# MDAA2119202Listed by: COLDWELL BANKER REALTY - Coming Soon
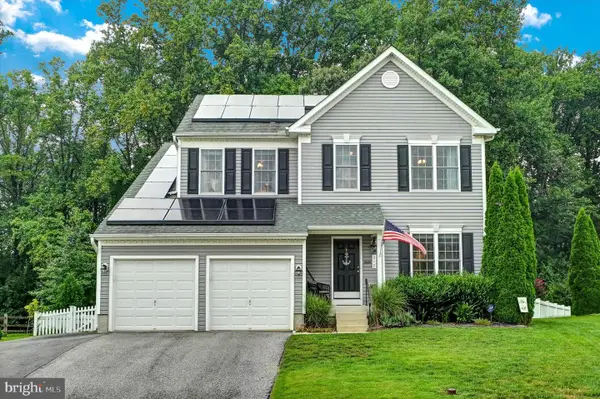 $575,900Coming Soon4 beds 4 baths
$575,900Coming Soon4 beds 4 baths312 Robert Price Ct, GLEN BURNIE, MD 21060
MLS# MDAA2122962Listed by: CENTURY 21 DON GURNEY - Open Sun, 12 to 2pmNew
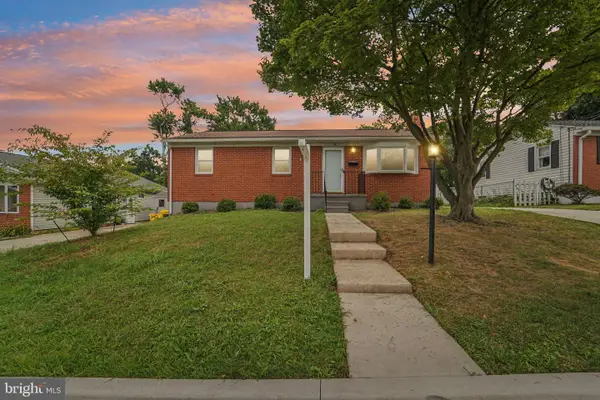 $384,900Active3 beds 2 baths1,872 sq. ft.
$384,900Active3 beds 2 baths1,872 sq. ft.9 Emerson Ave, GLEN BURNIE, MD 21061
MLS# MDAA2122682Listed by: HYATT & COMPANY REAL ESTATE, LLC - Open Sun, 2 to 4pmNew
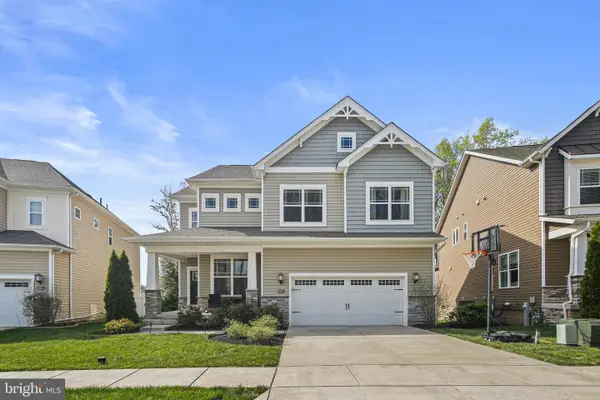 $674,900Active4 beds 4 baths3,410 sq. ft.
$674,900Active4 beds 4 baths3,410 sq. ft.6906 Galesbury Ct, GLEN BURNIE, MD 21060
MLS# MDAA2123248Listed by: KELLER WILLIAMS REALTY CENTRE - Open Sat, 11am to 4pmNew
 $459,990Active4 beds 4 baths2,378 sq. ft.
$459,990Active4 beds 4 baths2,378 sq. ft.1246 Barkleyridge Ln, GLEN BURNIE, MD 21060
MLS# MDAA2123414Listed by: BUILDER SOLUTIONS REALTY - Coming Soon
 $400,000Coming Soon3 beds 2 baths
$400,000Coming Soon3 beds 2 baths319 Gloucester Dr, GLEN BURNIE, MD 21061
MLS# MDAA2118308Listed by: KELLER WILLIAMS REALTY
