105 Thomas Rd, GLEN BURNIE, MD 21060
Local realty services provided by:Better Homes and Gardens Real Estate Murphy & Co.
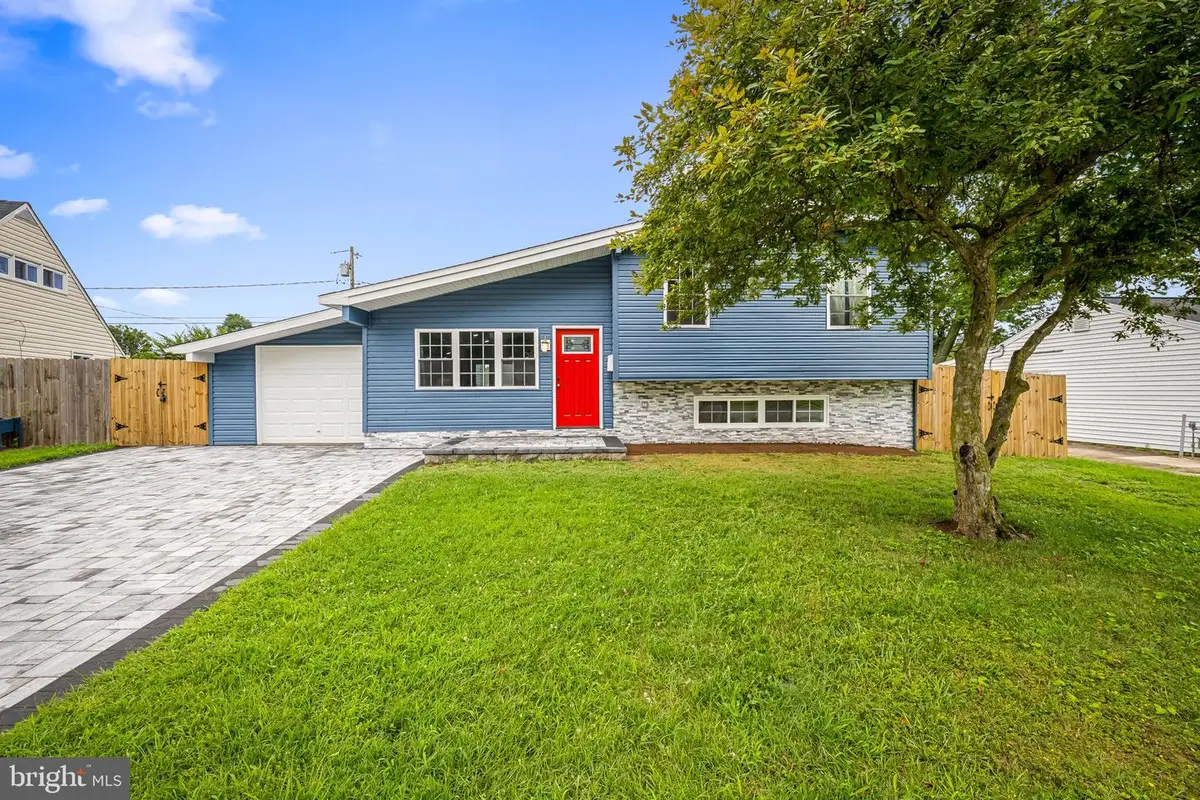


105 Thomas Rd,GLEN BURNIE, MD 21060
$475,000
- 4 Beds
- 2 Baths
- 1,996 sq. ft.
- Single family
- Active
Listed by:ronald w. howard
Office:re/max advantage realty
MLS#:MDAA2119150
Source:BRIGHTMLS
Price summary
- Price:$475,000
- Price per sq. ft.:$237.98
About this home
This fully renovated, nearly 2,000 SQFT 4 Bed / 2 Full Bath home is better than new, boasting three fully finished levels with Luxury Vinyl Plank and recessed lighting throughout, extra wide living and bedroom spaces with an open concept and half-vaulted ceilings on the main, wine bar and kitchenette, butler's pantry, an attached garage with interior access, 4-car custom driveway, and fully fenced rear yard with extensive hardscaping for your own personal entertainment oasis! Gourmet kitchen highlights include an oversized, 5-seater quartz peninsula, stainless steel appliances, pendant lighting, upgraded backsplash, and extra built-in cabinetry for storage. The second level offers three well-lit bedrooms with the first full bath. The lower level offers the 4th bedroom / den complete with sitting area, the second full bath with stall shower, dedicated laundry room with shelving, and rear walkout. Additional updates include new plumbing, electric, HVAC, water heater, vinyl windows, and architectural shingle roof. No expense has been spared! Multiple offers have been received. Seller requests Highest and Best by 2pm Sunday 7/27/2025
Contact an agent
Home facts
- Year built:1958
- Listing Id #:MDAA2119150
- Added:28 day(s) ago
- Updated:August 15, 2025 at 01:53 PM
Rooms and interior
- Bedrooms:4
- Total bathrooms:2
- Full bathrooms:2
- Living area:1,996 sq. ft.
Heating and cooling
- Cooling:Central A/C
- Heating:Central, Natural Gas
Structure and exterior
- Roof:Architectural Shingle
- Year built:1958
- Building area:1,996 sq. ft.
- Lot area:0.16 Acres
Schools
- High school:GLEN BURNIE
- Middle school:MARLEY
- Elementary school:POINT PLEASANT
Utilities
- Water:Public
- Sewer:Public Sewer
Finances and disclosures
- Price:$475,000
- Price per sq. ft.:$237.98
- Tax amount:$3,449 (2024)
New listings near 105 Thomas Rd
- New
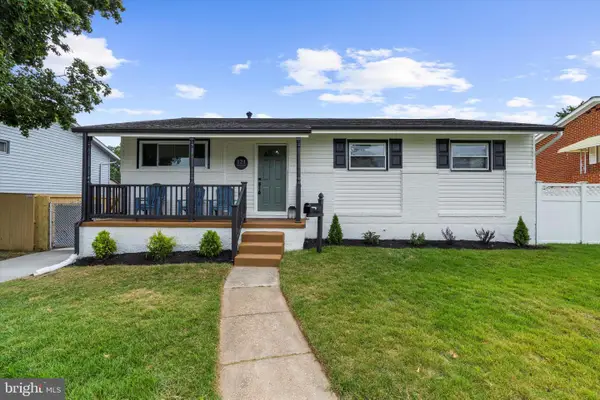 $424,900Active5 beds 2 baths2,034 sq. ft.
$424,900Active5 beds 2 baths2,034 sq. ft.121 Inglewood Dr, GLEN BURNIE, MD 21060
MLS# MDAA2123182Listed by: WITZ REALTY, LLC - Coming Soon
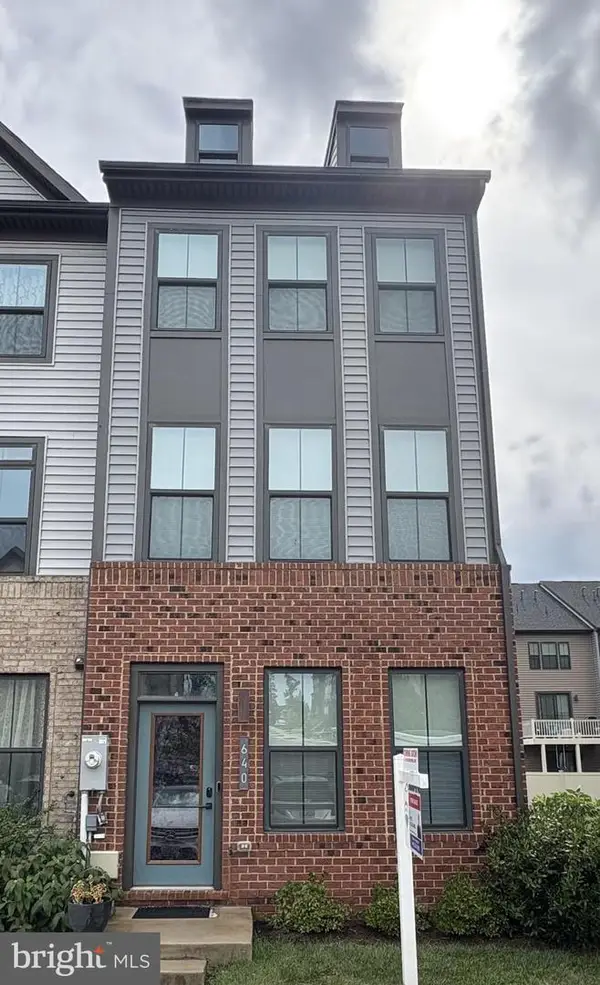 $450,000Coming Soon3 beds 4 baths
$450,000Coming Soon3 beds 4 baths640 Chalcedony Ln, GLEN BURNIE, MD 21060
MLS# MDAA2123464Listed by: RE/MAX EXECUTIVE - Coming Soon
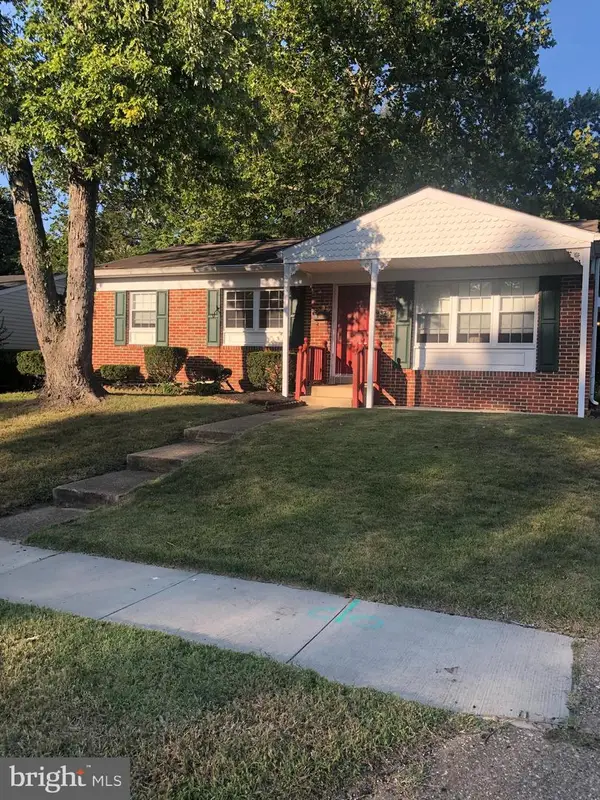 $415,000Coming Soon3 beds 2 baths
$415,000Coming Soon3 beds 2 baths420 Lincoln Ave, GLEN BURNIE, MD 21061
MLS# MDAA2123560Listed by: BERKSHIRE HATHAWAY HOMESERVICES HOMESALE REALTY - Coming Soon
 $335,000Coming Soon4 beds 2 baths
$335,000Coming Soon4 beds 2 baths1402 Rowe Dr, GLEN BURNIE, MD 21061
MLS# MDAA2123250Listed by: RE/MAX EXECUTIVE - Coming Soon
 $525,000Coming Soon3 beds 3 baths
$525,000Coming Soon3 beds 3 baths536 Willow Bend Dr, GLEN BURNIE, MD 21060
MLS# MDAA2119202Listed by: COLDWELL BANKER REALTY - Coming Soon
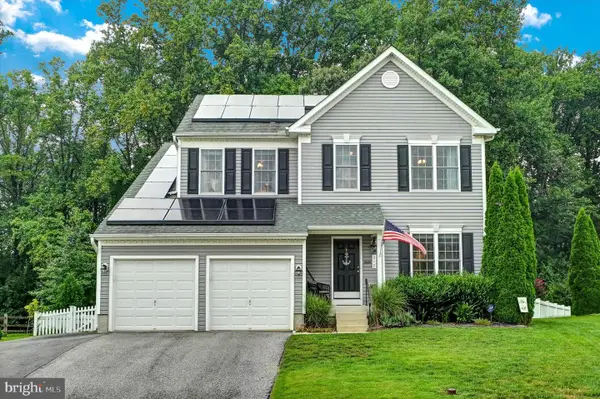 $575,900Coming Soon4 beds 4 baths
$575,900Coming Soon4 beds 4 baths312 Robert Price Ct, GLEN BURNIE, MD 21060
MLS# MDAA2122962Listed by: CENTURY 21 DON GURNEY - Open Sun, 12 to 2pmNew
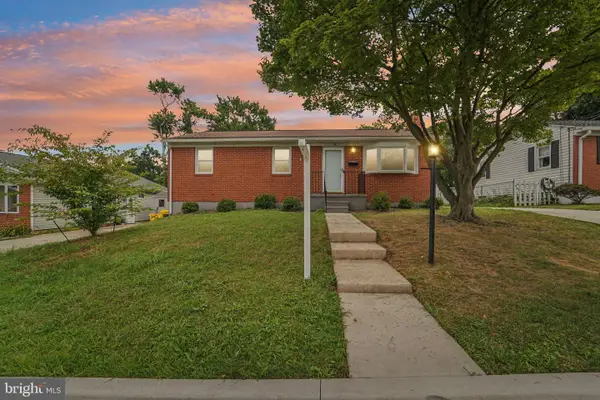 $384,900Active3 beds 2 baths1,872 sq. ft.
$384,900Active3 beds 2 baths1,872 sq. ft.9 Emerson Ave, GLEN BURNIE, MD 21061
MLS# MDAA2122682Listed by: HYATT & COMPANY REAL ESTATE, LLC - Open Sun, 2 to 4pmNew
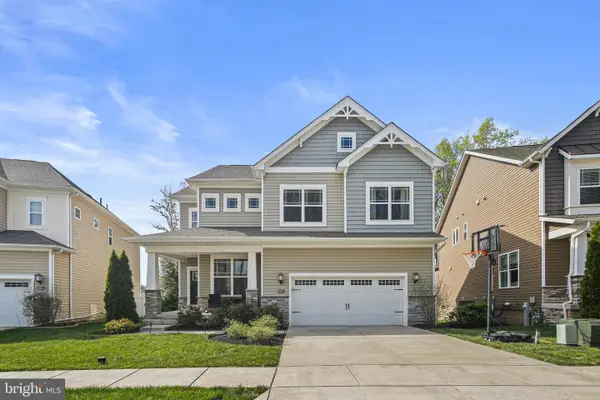 $674,900Active4 beds 4 baths3,410 sq. ft.
$674,900Active4 beds 4 baths3,410 sq. ft.6906 Galesbury Ct, GLEN BURNIE, MD 21060
MLS# MDAA2123248Listed by: KELLER WILLIAMS REALTY CENTRE - Open Sat, 11am to 4pmNew
 $459,990Active4 beds 4 baths2,378 sq. ft.
$459,990Active4 beds 4 baths2,378 sq. ft.1246 Barkleyridge Ln, GLEN BURNIE, MD 21060
MLS# MDAA2123414Listed by: BUILDER SOLUTIONS REALTY - Coming Soon
 $400,000Coming Soon3 beds 2 baths
$400,000Coming Soon3 beds 2 baths319 Gloucester Dr, GLEN BURNIE, MD 21061
MLS# MDAA2118308Listed by: KELLER WILLIAMS REALTY
