1110 Castle Harbour Way #2a, GLEN BURNIE, MD 21060
Local realty services provided by:Better Homes and Gardens Real Estate Valley Partners
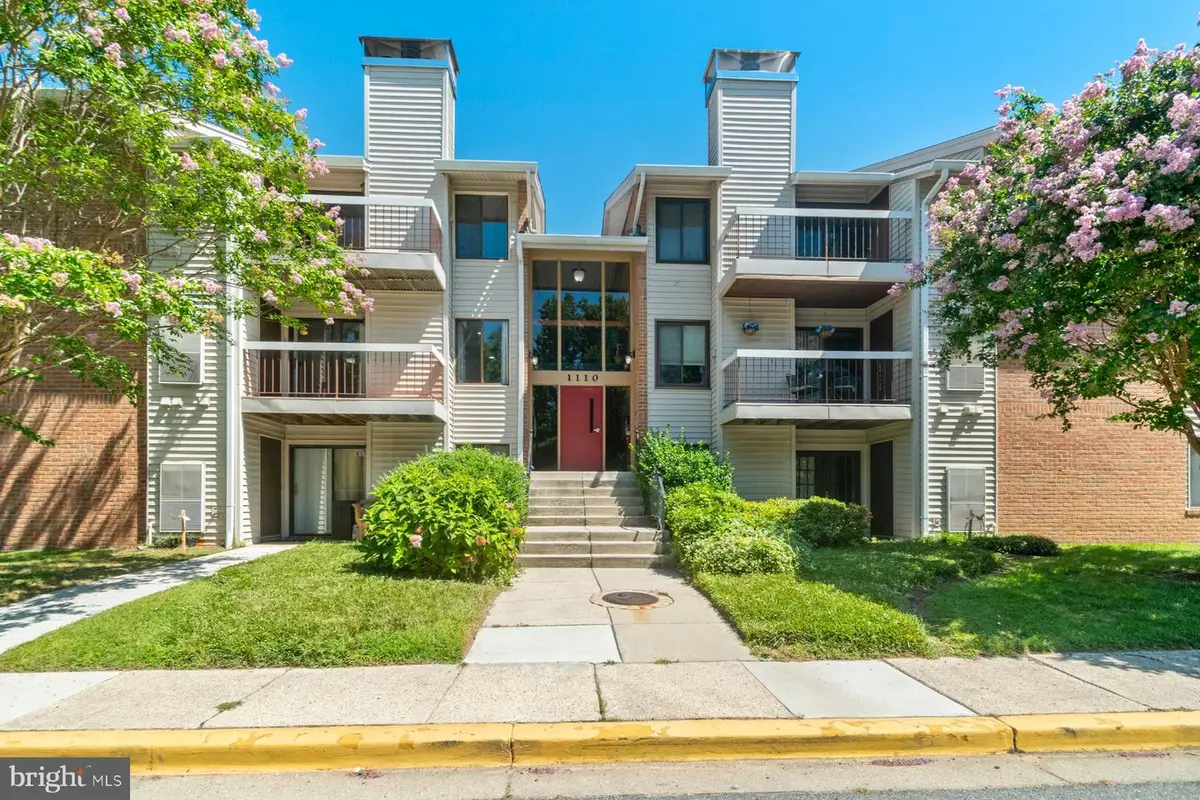
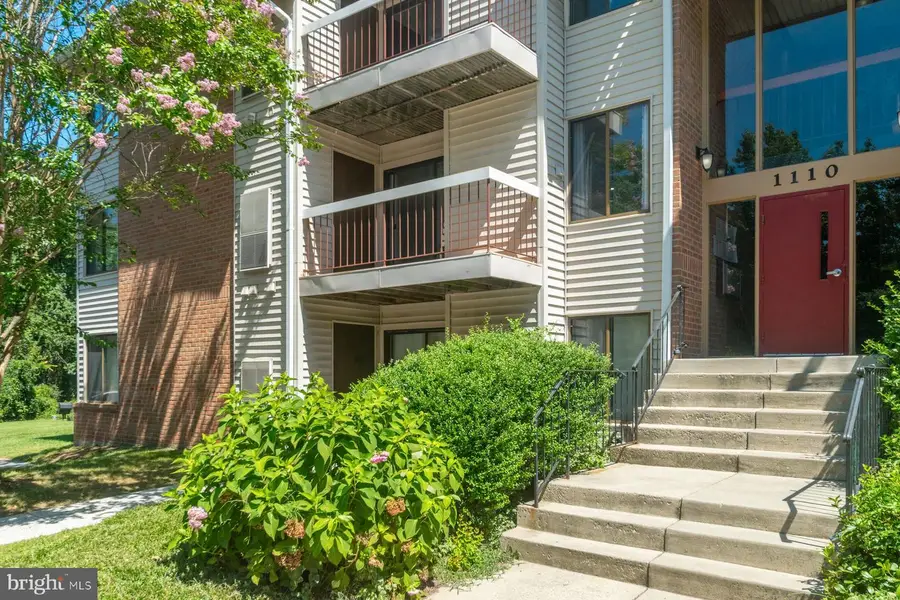
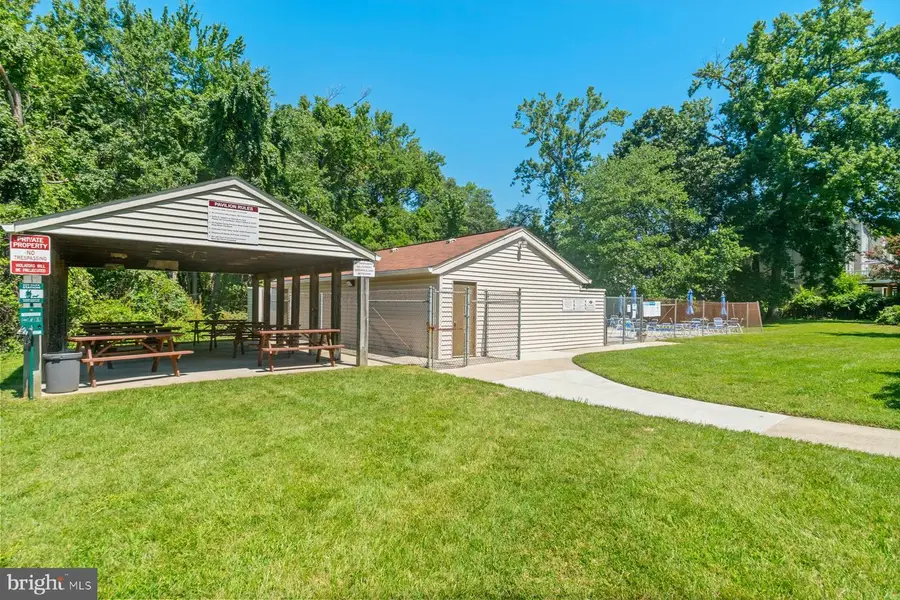
1110 Castle Harbour Way #2a,GLEN BURNIE, MD 21060
$225,000
- 2 Beds
- 2 Baths
- 922 sq. ft.
- Condominium
- Active
Listed by:justin hilz
Office:vybe realty
MLS#:MDAA2121548
Source:BRIGHTMLS
Price summary
- Price:$225,000
- Price per sq. ft.:$244.03
About this home
Move-in ready 2BR/2BA Condominium located in the quiet community of Castle Harbor Condo. Parking is just steps from the main entrance into a secure building and the door into your new home. Make your way to the second floor and step into a home filled with natural light and tons of living space. The main living area consists of a large living room with a wood burning fireplace, dining area with sliding glass doors to a cozy balcony overlooking the community, and a kitchen. The kitchen offers plenty of cabinets and counter space, and stainless steel appliances with granite counter tops. Down the hall is a laundry closet, a full bath, a sizable secondary bedroom, and a large primary bedroom with a walk-in closet and a full bath with a walk-in shower. This home is move-in ready with so much to offer new homeowners and is located in a community with amenities such as a picnic area and a community pool. Imagine all this and in close proximity to shopping, restaurants, and commuter routes.
Contact an agent
Home facts
- Year built:1988
- Listing Id #:MDAA2121548
- Added:3 day(s) ago
- Updated:August 14, 2025 at 01:41 PM
Rooms and interior
- Bedrooms:2
- Total bathrooms:2
- Full bathrooms:2
- Living area:922 sq. ft.
Heating and cooling
- Cooling:Central A/C
- Heating:Electric, Heat Pump(s)
Structure and exterior
- Year built:1988
- Building area:922 sq. ft.
Utilities
- Water:Public
- Sewer:Public Sewer
Finances and disclosures
- Price:$225,000
- Price per sq. ft.:$244.03
- Tax amount:$2,045 (2024)
New listings near 1110 Castle Harbour Way #2a
- Coming Soon
 $335,000Coming Soon4 beds 2 baths
$335,000Coming Soon4 beds 2 baths1402 Rowe Dr, GLEN BURNIE, MD 21061
MLS# MDAA2123250Listed by: RE/MAX EXECUTIVE - Coming Soon
 $525,000Coming Soon3 beds 3 baths
$525,000Coming Soon3 beds 3 baths536 Willow Bend Dr, GLEN BURNIE, MD 21060
MLS# MDAA2119202Listed by: COLDWELL BANKER REALTY - Coming Soon
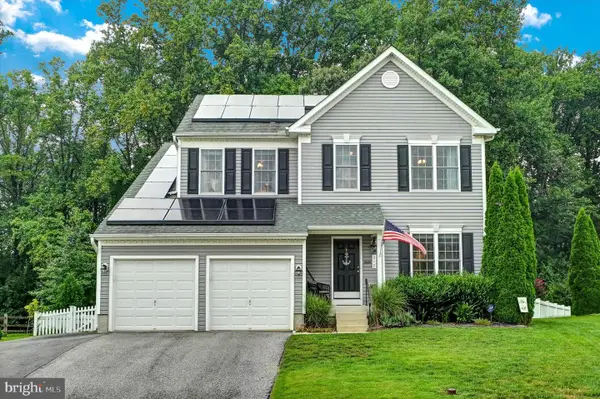 $575,900Coming Soon4 beds 4 baths
$575,900Coming Soon4 beds 4 baths312 Robert Price Ct, GLEN BURNIE, MD 21060
MLS# MDAA2122962Listed by: CENTURY 21 DON GURNEY - Coming SoonOpen Sun, 12 to 2pm
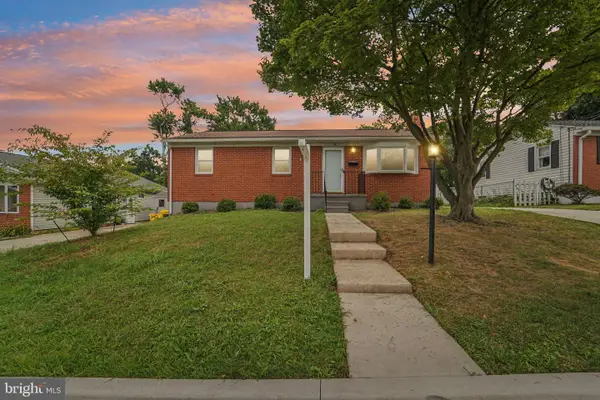 $384,900Coming Soon3 beds 2 baths
$384,900Coming Soon3 beds 2 baths9 Emerson Ave, GLEN BURNIE, MD 21061
MLS# MDAA2122682Listed by: HYATT & COMPANY REAL ESTATE, LLC - Open Sun, 2 to 4pmNew
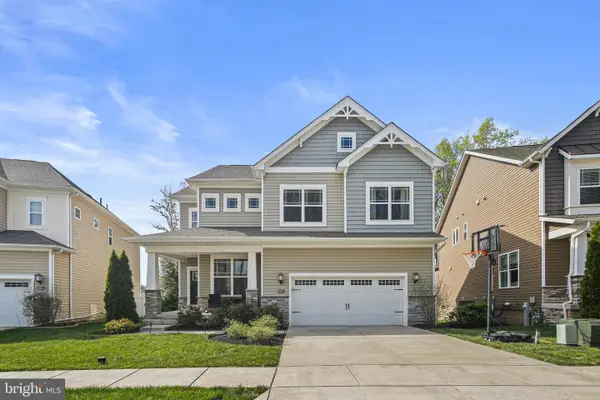 $674,900Active4 beds 4 baths3,410 sq. ft.
$674,900Active4 beds 4 baths3,410 sq. ft.6906 Galesbury Ct, GLEN BURNIE, MD 21060
MLS# MDAA2123248Listed by: KELLER WILLIAMS REALTY CENTRE - Open Sat, 11am to 4pmNew
 $459,990Active4 beds 4 baths2,378 sq. ft.
$459,990Active4 beds 4 baths2,378 sq. ft.1246 Barkleyridge Ln, GLEN BURNIE, MD 21060
MLS# MDAA2123414Listed by: BUILDER SOLUTIONS REALTY - Coming Soon
 $400,000Coming Soon3 beds 2 baths
$400,000Coming Soon3 beds 2 baths319 Gloucester Dr, GLEN BURNIE, MD 21061
MLS# MDAA2118308Listed by: KELLER WILLIAMS REALTY - New
 $559,900Active4 beds 5 baths2,416 sq. ft.
$559,900Active4 beds 5 baths2,416 sq. ft.824 Teacher Mitchell Rd, GLEN BURNIE, MD 21060
MLS# MDAA2122400Listed by: COMPASS - New
 $629,990Active4 beds 3 baths1,765 sq. ft.
$629,990Active4 beds 3 baths1,765 sq. ft.318 Washington Blvd, GLEN BURNIE, MD 21061
MLS# MDAA2123238Listed by: DOUGLAS REALTY LLC - Coming Soon
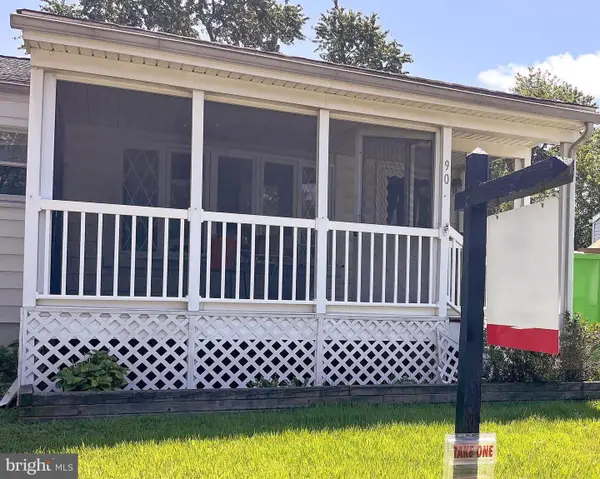 $340,000Coming Soon3 beds 1 baths
$340,000Coming Soon3 beds 1 baths905 Blakistone Rd, GLEN BURNIE, MD 21060
MLS# MDAA2119656Listed by: NORTHROP REALTY
