112 Main Ave Se, Glen Burnie, MD 21061
Local realty services provided by:Better Homes and Gardens Real Estate Maturo
Listed by: asia m stoddard
Office: fathom realty md, llc.
MLS#:MDAA2130054
Source:BRIGHTMLS
Price summary
- Price:$367,500
- Price per sq. ft.:$174.58
About this home
Welcome to 112 Main Ave SE a spacious 3-bedroom, 2-bath single-family home offering incredible potential and plenty of room to make it your own. Step inside to find bright living areas, hardwood floors, and a cozy gas fireplace that anchors the lower level. The kitchen and dining spaces provide a solid foundation for future updates, while the bedrooms offer comfortable layouts with great natural light.
The finished lower level gives you flexible space for a rec room, home gym, or additional storage, and the enclosed sunroom adds year-round usable space with views of the backyard.
Outside, the fenced yard features an in-ground pool, it needs a new liner, but the structure is there for you to re-create the ideal summer hangout. The standout feature is the detached garage, offering massive potential with its own half bath, heating, upper-level space, and a basement area for a workshop, hobby studio, storage, or even a future guest space (buyer to verify use).
Additional perks include a Vivid alarm system and a water heater less than 7 years old for added peace of mind.
Conveniently located near shopping, major routes, parks, and local amenities, this home is ideal for buyers looking for value, space, and the opportunity to bring their vision to life.
Schedule your showing today and imagine the possibilities!
Contact an agent
Home facts
- Year built:1955
- Listing ID #:MDAA2130054
- Added:4 day(s) ago
- Updated:November 15, 2025 at 01:46 AM
Rooms and interior
- Bedrooms:3
- Total bathrooms:2
- Full bathrooms:2
- Living area:2,105 sq. ft.
Heating and cooling
- Cooling:Central A/C
- Heating:Central, Electric
Structure and exterior
- Year built:1955
- Building area:2,105 sq. ft.
- Lot area:0.15 Acres
Schools
- High school:GLEN BURNIE
Utilities
- Water:Public
- Sewer:Public Sewer
Finances and disclosures
- Price:$367,500
- Price per sq. ft.:$174.58
- Tax amount:$4,399 (2025)
New listings near 112 Main Ave Se
- Coming Soon
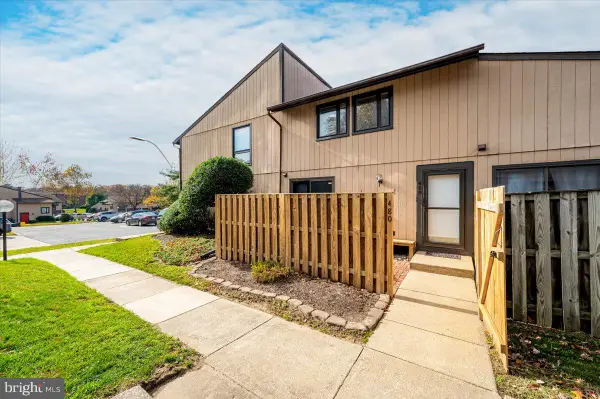 $274,820Coming Soon2 beds 2 baths
$274,820Coming Soon2 beds 2 baths480 West Ct, GLEN BURNIE, MD 21061
MLS# MDAA2131240Listed by: EXP REALTY, LLC - New
 $450,000Active4 beds 2 baths1,144 sq. ft.
$450,000Active4 beds 2 baths1,144 sq. ft.7530 Baltimore Annapolis Blvd, GLEN BURNIE, MD 21060
MLS# MDAA2128680Listed by: BERKSHIRE HATHAWAY HOMESERVICES PENFED REALTY - New
 $310,000Active2 beds 1 baths860 sq. ft.
$310,000Active2 beds 1 baths860 sq. ft.1017 Thomas Rd, GLEN BURNIE, MD 21060
MLS# MDAA2128908Listed by: DOUGLAS REALTY LLC - New
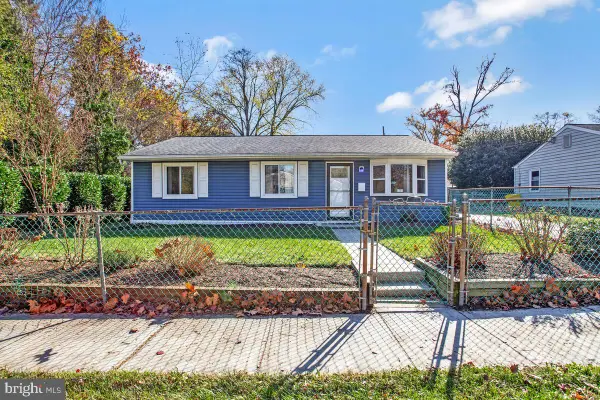 $345,000Active3 beds 1 baths1,228 sq. ft.
$345,000Active3 beds 1 baths1,228 sq. ft.1701 Norfolk Rd, GLEN BURNIE, MD 21061
MLS# MDAA2131018Listed by: REDFIN CORP - New
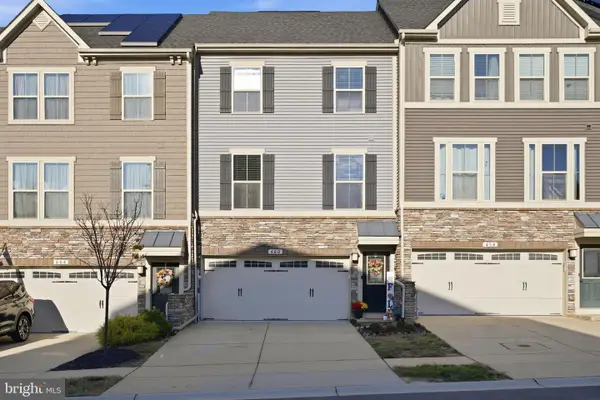 $560,000Active3 beds 3 baths2,232 sq. ft.
$560,000Active3 beds 3 baths2,232 sq. ft.460 Marianna Dr, MILLERSVILLE, MD 21108
MLS# MDAA2131056Listed by: DOUGLAS REALTY LLC - New
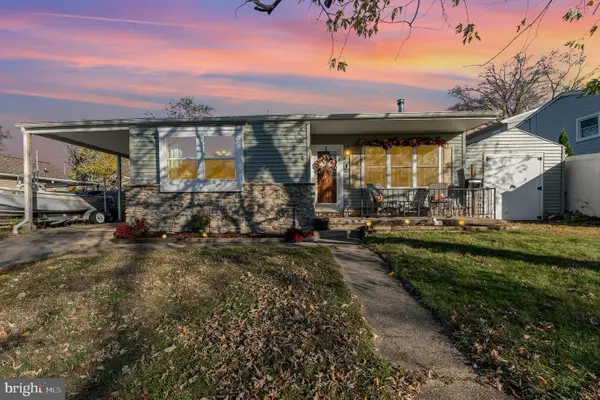 $365,000Active3 beds 2 baths1,745 sq. ft.
$365,000Active3 beds 2 baths1,745 sq. ft.103 Sunset, GLEN BURNIE, MD 21060
MLS# MDAA2131062Listed by: CUMMINGS & CO. REALTORS - New
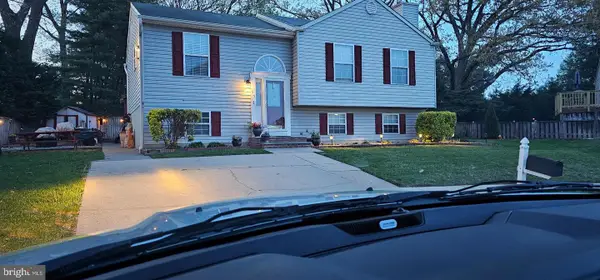 $415,000Active4 beds 3 baths1,900 sq. ft.
$415,000Active4 beds 3 baths1,900 sq. ft.1515 Baby Baer Ct, GLEN BURNIE, MD 21061
MLS# MDAA2131128Listed by: TAYLOR PROPERTIES - Coming Soon
 $699,999Coming Soon3 beds 4 baths
$699,999Coming Soon3 beds 4 baths5724 Howard Dr, GLEN BURNIE, MD 21060
MLS# MDAA2131146Listed by: LPT REALTY, LLC - New
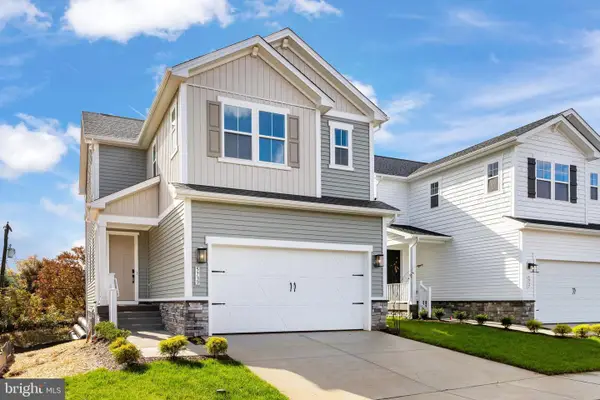 $684,999Active3 beds 3 baths2,060 sq. ft.
$684,999Active3 beds 3 baths2,060 sq. ft.5739 Howard Dr, GLEN BURNIE, MD 21060
MLS# MDAA2131152Listed by: LPT REALTY, LLC - New
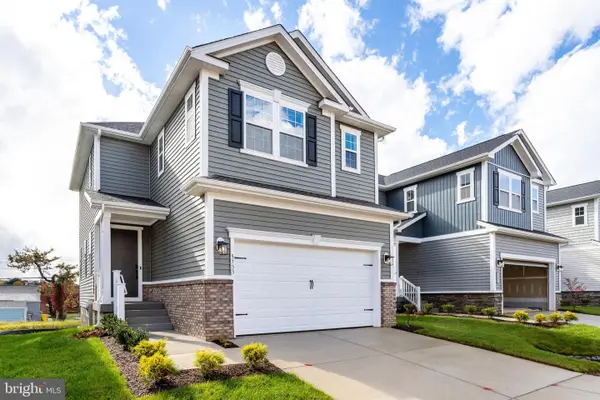 $674,999Active3 beds 4 baths2,060 sq. ft.
$674,999Active3 beds 4 baths2,060 sq. ft.5733 Howard Dr, GLEN BURNIE, MD 21060
MLS# MDAA2131154Listed by: LPT REALTY, LLC
