1217 Kimberly Ln, GLEN BURNIE, MD 21061
Local realty services provided by:Better Homes and Gardens Real Estate GSA Realty
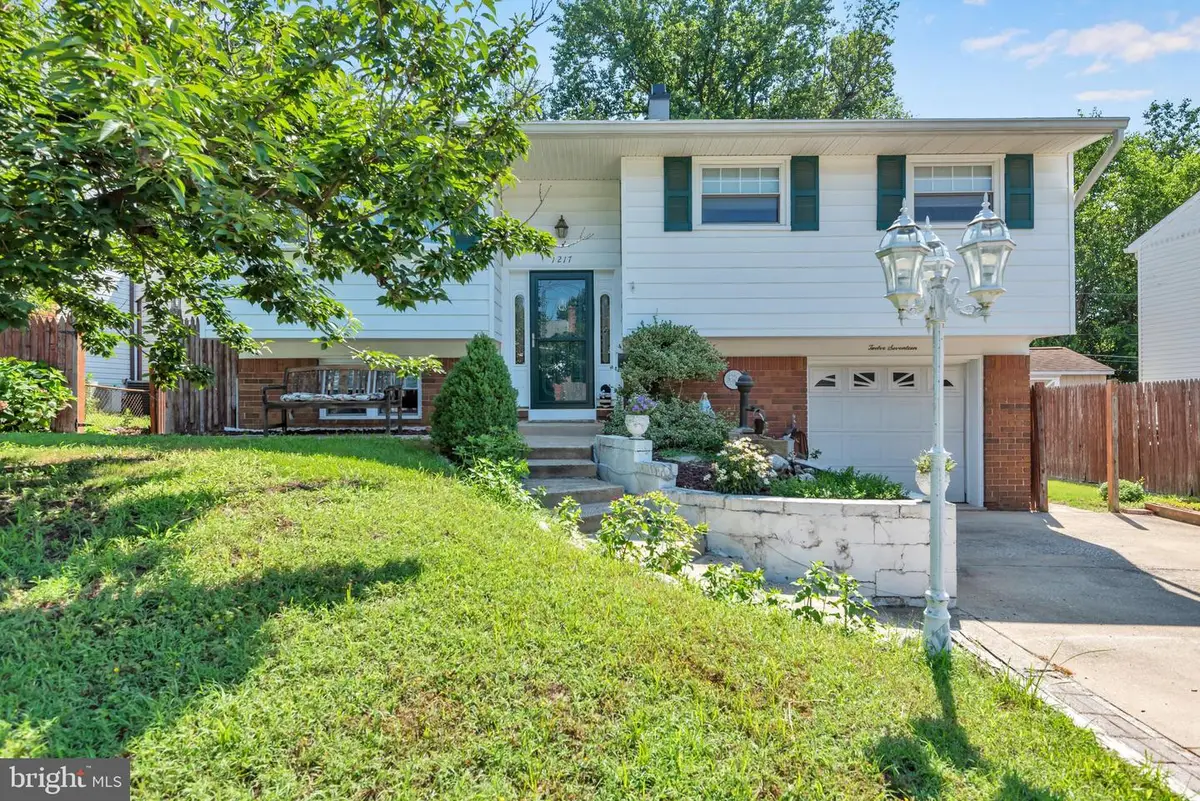
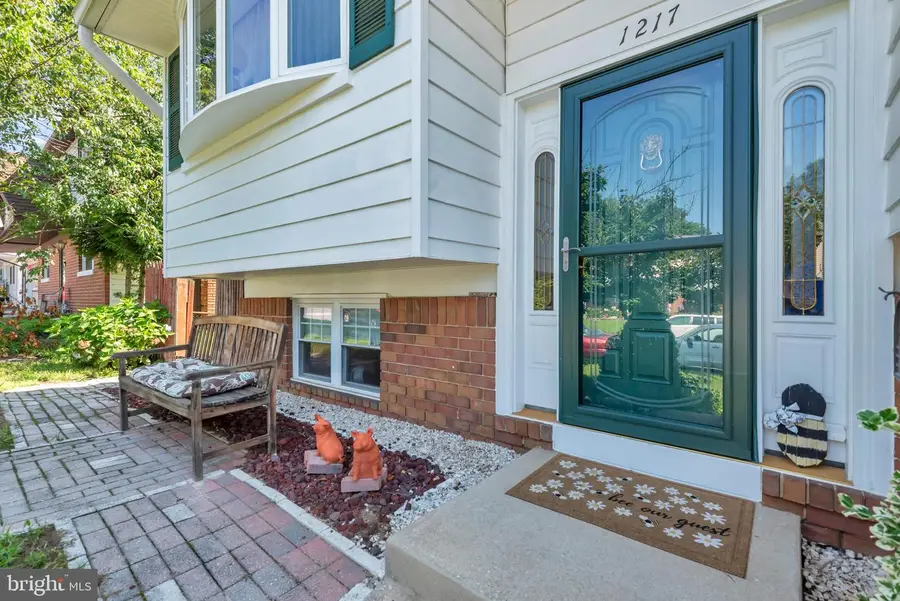
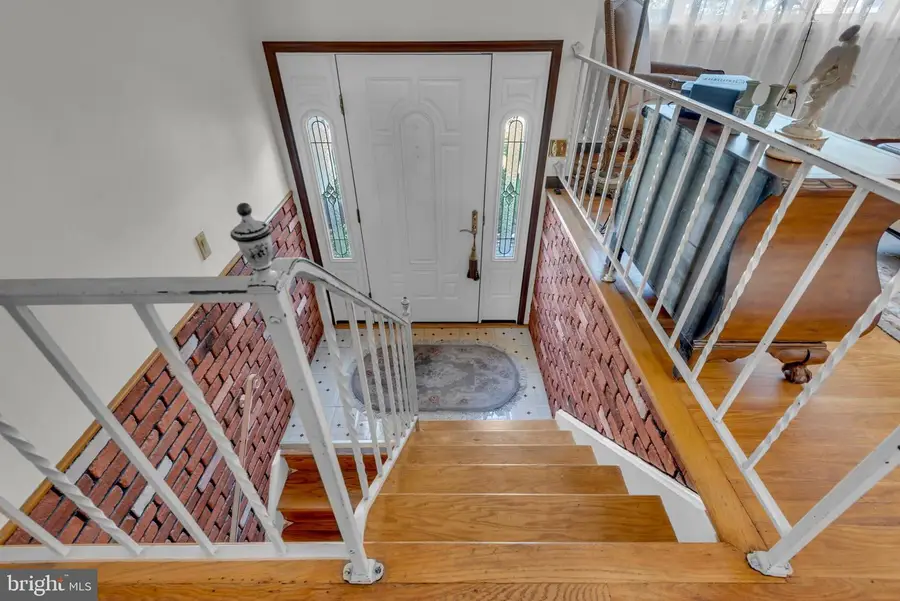
1217 Kimberly Ln,GLEN BURNIE, MD 21061
$399,900
- 3 Beds
- 2 Baths
- 1,405 sq. ft.
- Single family
- Pending
Listed by:carol l tinnin
Office:re/max leading edge
MLS#:MDAA2119904
Source:BRIGHTMLS
Price summary
- Price:$399,900
- Price per sq. ft.:$284.63
About this home
NEW Listing! Excellent location in the Rippling Ridge community with no mandatory HOA fee or Front Foot assessment. Well taken care of split foyer offering 3 Bedrooms and 2 Full Baths with lovely backyard backing to open space and two-level deck. Many of the big-ticket items have been completed over time as the homeowner has kept up with improving the home. These include: 2017 - Roof replaced with 50 year architectural shingles, 2011 - Replacement windows with double pane windows that tilt-in for cleaning, French door off dining area and slider in basement, 2019 - Replaced gas hot water heater - 40 gallons, 2019 - Replaced gas furnace with Lennox 3.5 ton unit, 2021 - Beautiful 2-level deck with Trex decking and vinyl railings, 2008 - upgraded electrical panel box. Additional upgrades: replacement gutters with 6"gutters with helmets, 1/2 HP garbage disposal, added additional Owens Corning blown-in insulation in walls and attic R-6 walls and R-14 ceiling, solar attic fan. Freezer in basement conveys. There is Ground Rent of $75 twice a year due in Nov and May. This home is in good shape but selling AS-IS at Seller's request.
Contact an agent
Home facts
- Year built:1963
- Listing Id #:MDAA2119904
- Added:42 day(s) ago
- Updated:August 15, 2025 at 07:30 AM
Rooms and interior
- Bedrooms:3
- Total bathrooms:2
- Full bathrooms:2
- Living area:1,405 sq. ft.
Heating and cooling
- Cooling:Ceiling Fan(s), Central A/C
- Heating:Forced Air, Natural Gas
Structure and exterior
- Roof:Asphalt
- Year built:1963
- Building area:1,405 sq. ft.
- Lot area:0.14 Acres
Schools
- High school:GLEN BURNIE
- Middle school:CORKRAN
- Elementary school:GEORGE CROMWELL
Utilities
- Water:Public
- Sewer:Public Sewer
Finances and disclosures
- Price:$399,900
- Price per sq. ft.:$284.63
- Tax amount:$3,458 (2024)
New listings near 1217 Kimberly Ln
- Coming Soon
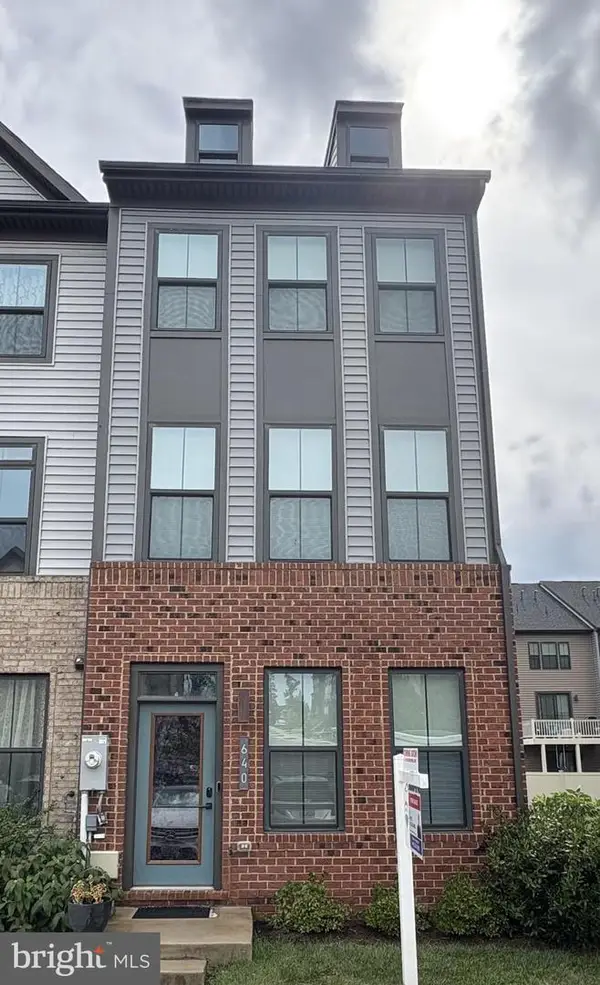 $450,000Coming Soon3 beds 4 baths
$450,000Coming Soon3 beds 4 baths640 Chalcedony Ln, GLEN BURNIE, MD 21060
MLS# MDAA2123464Listed by: RE/MAX EXECUTIVE - Coming Soon
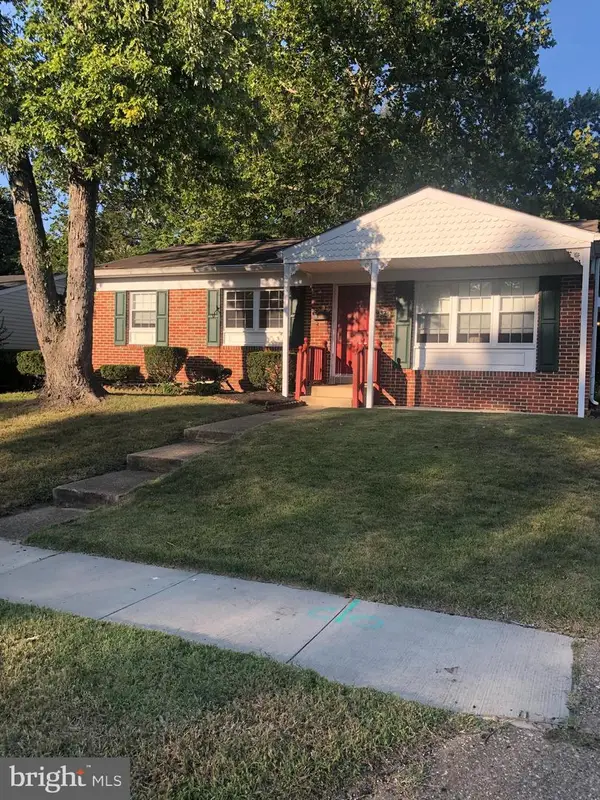 $415,000Coming Soon3 beds 2 baths
$415,000Coming Soon3 beds 2 baths420 Lincoln Ave, GLEN BURNIE, MD 21061
MLS# MDAA2123560Listed by: BERKSHIRE HATHAWAY HOMESERVICES HOMESALE REALTY - Coming Soon
 $335,000Coming Soon4 beds 2 baths
$335,000Coming Soon4 beds 2 baths1402 Rowe Dr, GLEN BURNIE, MD 21061
MLS# MDAA2123250Listed by: RE/MAX EXECUTIVE - Coming Soon
 $525,000Coming Soon3 beds 3 baths
$525,000Coming Soon3 beds 3 baths536 Willow Bend Dr, GLEN BURNIE, MD 21060
MLS# MDAA2119202Listed by: COLDWELL BANKER REALTY - Coming Soon
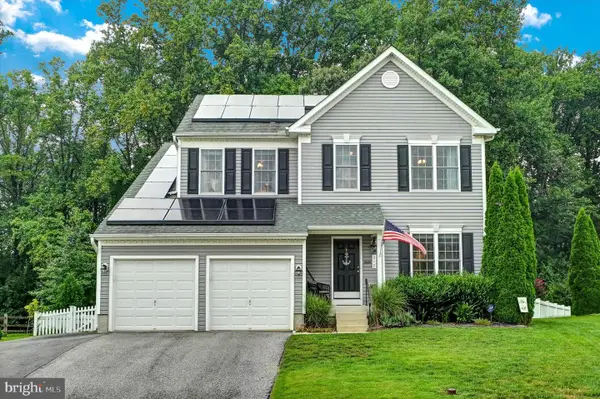 $575,900Coming Soon4 beds 4 baths
$575,900Coming Soon4 beds 4 baths312 Robert Price Ct, GLEN BURNIE, MD 21060
MLS# MDAA2122962Listed by: CENTURY 21 DON GURNEY - Open Sun, 12 to 2pmNew
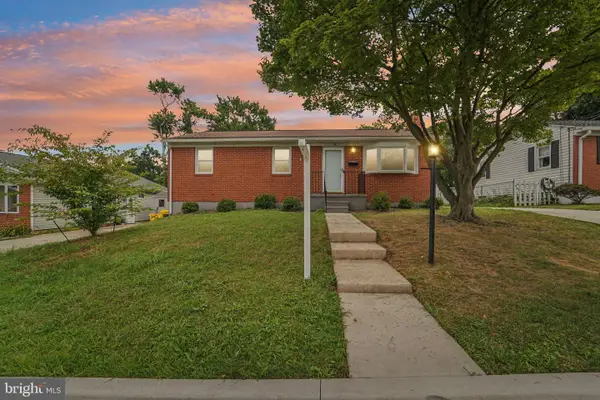 $384,900Active3 beds 2 baths1,872 sq. ft.
$384,900Active3 beds 2 baths1,872 sq. ft.9 Emerson Ave, GLEN BURNIE, MD 21061
MLS# MDAA2122682Listed by: HYATT & COMPANY REAL ESTATE, LLC - Open Sun, 2 to 4pmNew
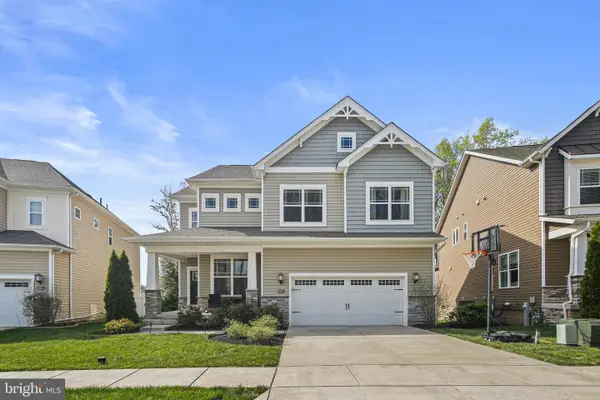 $674,900Active4 beds 4 baths3,410 sq. ft.
$674,900Active4 beds 4 baths3,410 sq. ft.6906 Galesbury Ct, GLEN BURNIE, MD 21060
MLS# MDAA2123248Listed by: KELLER WILLIAMS REALTY CENTRE - Open Sat, 11am to 4pmNew
 $459,990Active4 beds 4 baths2,378 sq. ft.
$459,990Active4 beds 4 baths2,378 sq. ft.1246 Barkleyridge Ln, GLEN BURNIE, MD 21060
MLS# MDAA2123414Listed by: BUILDER SOLUTIONS REALTY - Coming Soon
 $400,000Coming Soon3 beds 2 baths
$400,000Coming Soon3 beds 2 baths319 Gloucester Dr, GLEN BURNIE, MD 21061
MLS# MDAA2118308Listed by: KELLER WILLIAMS REALTY - New
 $559,900Active4 beds 5 baths2,416 sq. ft.
$559,900Active4 beds 5 baths2,416 sq. ft.824 Teacher Mitchell Rd, GLEN BURNIE, MD 21060
MLS# MDAA2122400Listed by: COMPASS
