1315 Whitman Dr, GLEN BURNIE, MD 21061
Local realty services provided by:Better Homes and Gardens Real Estate Murphy & Co.
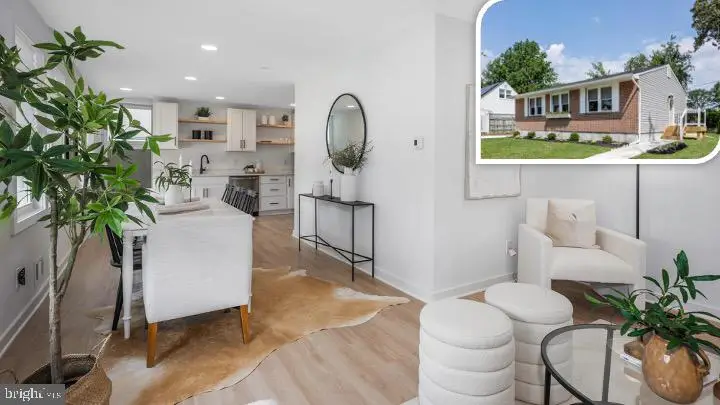
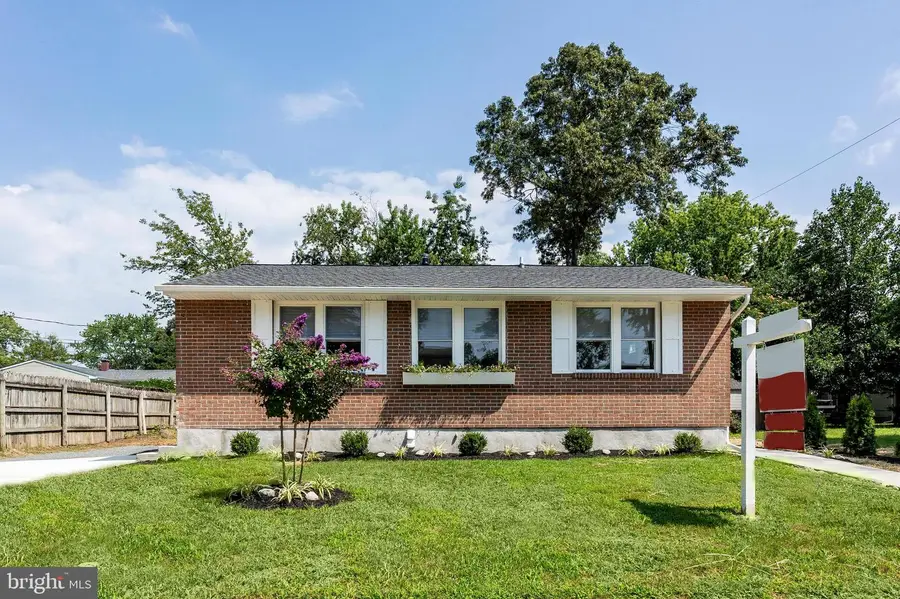
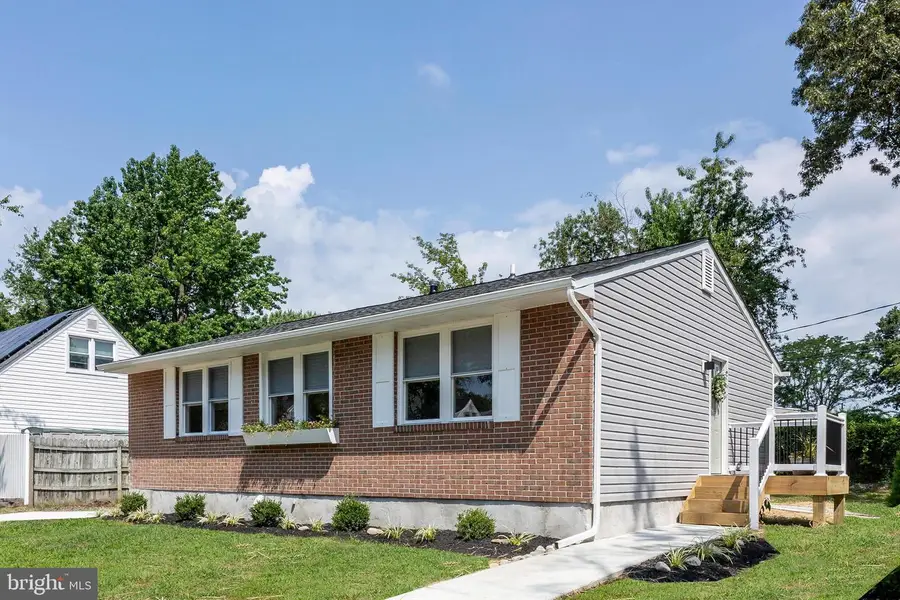
1315 Whitman Dr,GLEN BURNIE, MD 21061
$415,000
- 4 Beds
- 2 Baths
- 2,030 sq. ft.
- Single family
- Active
Listed by:amber m parsley
Office:keller williams flagship
MLS#:MDAA2117110
Source:BRIGHTMLS
Price summary
- Price:$415,000
- Price per sq. ft.:$204.43
About this home
Beautifully Renovated Brick Rancher -Move-In Ready!
This fully updated home has it all – starting with a brand-new architectural shingle roof, new siding, windows, and doors.
Inside, you’ll find stylish LVP flooring on the main level, all new light fixtures, and a bright, open layout. The brand-new kitchen features white cabinetry, sleek quartz countertops, stainless steel appliances, recessed lighting, and large windows that bring in tons of natural light. It flows seamlessly into the dining area and living room—ideal for both entertaining and everyday living.
Both bathrooms have been fully renovated with new porcelain tile flooring and modern finishes. The fully finished basement includes new ceramic tile flooring, a bedroom, full bathroom, and a spacious bonus room that can be used as a 5th bedroom, home gym, office, or playroom.
Fresh landscaping with new plants and trees enhances curb appeal and adds privacy. A new concrete driveway offers convenient off-street parking.
Centrally located between Baltimore and Annapolis with easy access to BWI Airport, Fort Meade, and major commuter routes. Just move right in and enjoy all the updates and the convenient location.
Contact an agent
Home facts
- Year built:1961
- Listing Id #:MDAA2117110
- Added:30 day(s) ago
- Updated:August 15, 2025 at 01:53 PM
Rooms and interior
- Bedrooms:4
- Total bathrooms:2
- Full bathrooms:2
- Living area:2,030 sq. ft.
Heating and cooling
- Cooling:Ceiling Fan(s), Central A/C
- Heating:90% Forced Air, Natural Gas
Structure and exterior
- Roof:Architectural Shingle
- Year built:1961
- Building area:2,030 sq. ft.
- Lot area:0.15 Acres
Schools
- High school:GLEN BURNIE
- Middle school:CORKRAN
- Elementary school:WOODSIDE
Utilities
- Water:Public
- Sewer:Public Sewer
Finances and disclosures
- Price:$415,000
- Price per sq. ft.:$204.43
- Tax amount:$2,843 (2024)
New listings near 1315 Whitman Dr
- New
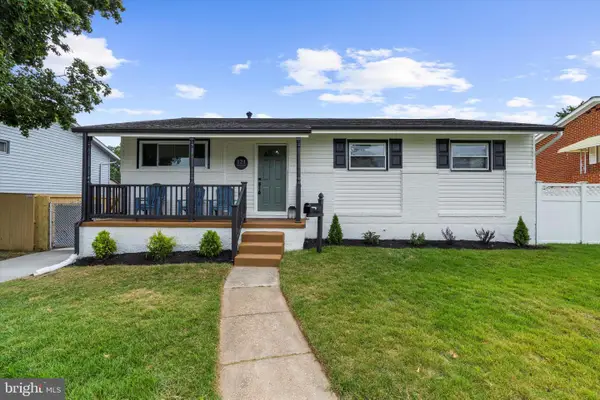 $424,900Active5 beds 2 baths2,034 sq. ft.
$424,900Active5 beds 2 baths2,034 sq. ft.121 Inglewood Dr, GLEN BURNIE, MD 21060
MLS# MDAA2123182Listed by: WITZ REALTY, LLC - Coming Soon
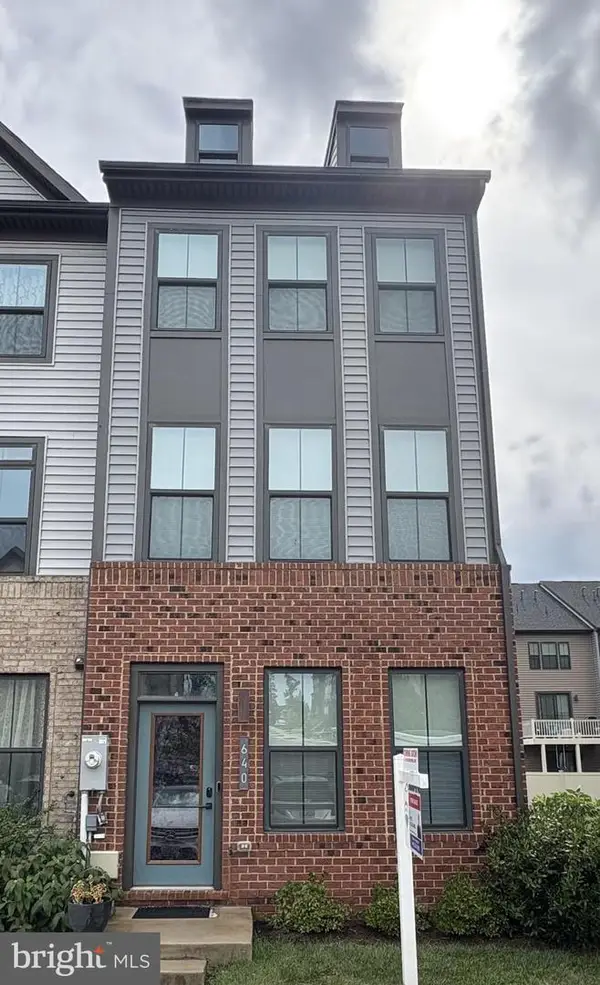 $450,000Coming Soon3 beds 4 baths
$450,000Coming Soon3 beds 4 baths640 Chalcedony Ln, GLEN BURNIE, MD 21060
MLS# MDAA2123464Listed by: RE/MAX EXECUTIVE - Coming Soon
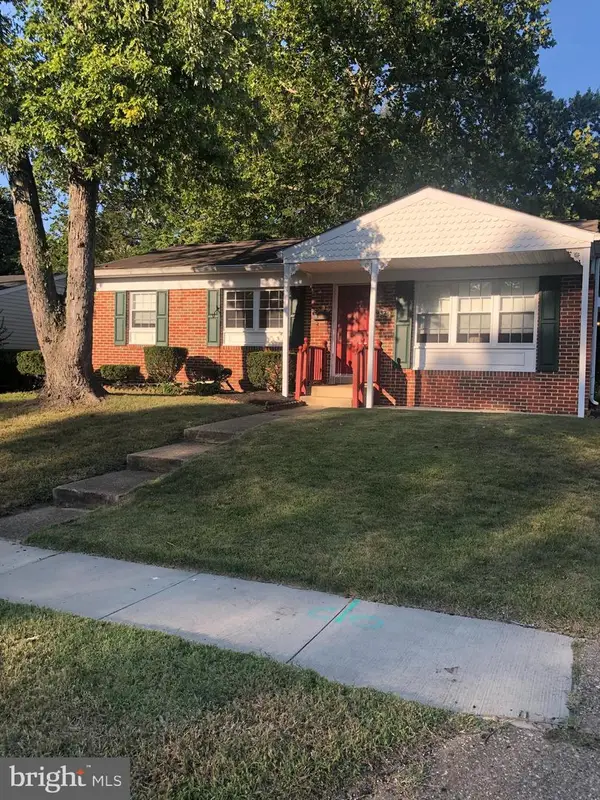 $415,000Coming Soon3 beds 2 baths
$415,000Coming Soon3 beds 2 baths420 Lincoln Ave, GLEN BURNIE, MD 21061
MLS# MDAA2123560Listed by: BERKSHIRE HATHAWAY HOMESERVICES HOMESALE REALTY - Coming Soon
 $335,000Coming Soon4 beds 2 baths
$335,000Coming Soon4 beds 2 baths1402 Rowe Dr, GLEN BURNIE, MD 21061
MLS# MDAA2123250Listed by: RE/MAX EXECUTIVE - Coming Soon
 $525,000Coming Soon3 beds 3 baths
$525,000Coming Soon3 beds 3 baths536 Willow Bend Dr, GLEN BURNIE, MD 21060
MLS# MDAA2119202Listed by: COLDWELL BANKER REALTY - Coming Soon
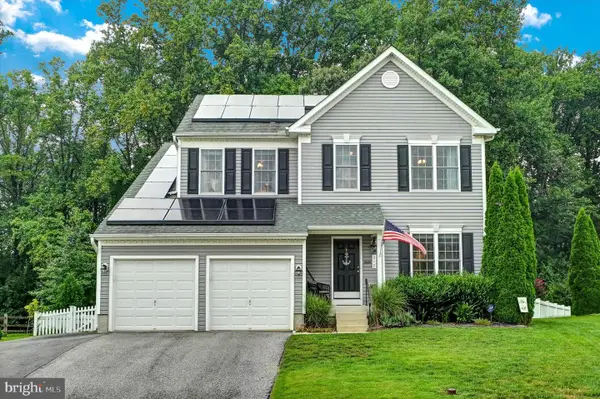 $575,900Coming Soon4 beds 4 baths
$575,900Coming Soon4 beds 4 baths312 Robert Price Ct, GLEN BURNIE, MD 21060
MLS# MDAA2122962Listed by: CENTURY 21 DON GURNEY - Open Sun, 12 to 2pmNew
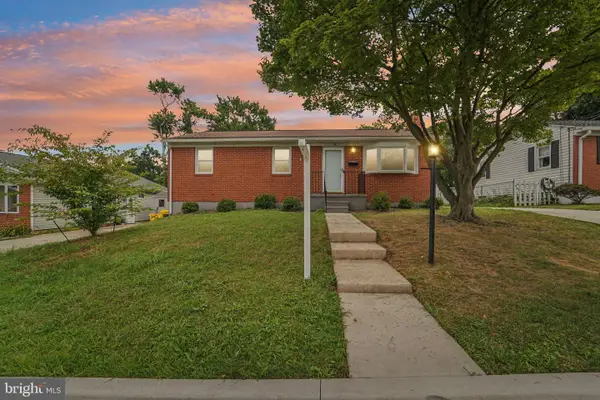 $384,900Active3 beds 2 baths1,872 sq. ft.
$384,900Active3 beds 2 baths1,872 sq. ft.9 Emerson Ave, GLEN BURNIE, MD 21061
MLS# MDAA2122682Listed by: HYATT & COMPANY REAL ESTATE, LLC - Open Sun, 2 to 4pmNew
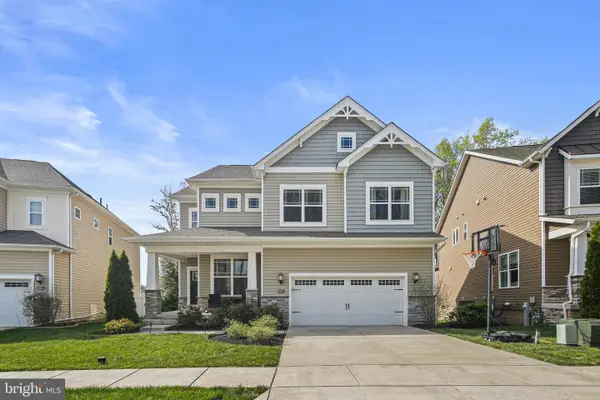 $674,900Active4 beds 4 baths3,410 sq. ft.
$674,900Active4 beds 4 baths3,410 sq. ft.6906 Galesbury Ct, GLEN BURNIE, MD 21060
MLS# MDAA2123248Listed by: KELLER WILLIAMS REALTY CENTRE - Open Sat, 11am to 4pmNew
 $459,990Active4 beds 4 baths2,378 sq. ft.
$459,990Active4 beds 4 baths2,378 sq. ft.1246 Barkleyridge Ln, GLEN BURNIE, MD 21060
MLS# MDAA2123414Listed by: BUILDER SOLUTIONS REALTY - Coming Soon
 $400,000Coming Soon3 beds 2 baths
$400,000Coming Soon3 beds 2 baths319 Gloucester Dr, GLEN BURNIE, MD 21061
MLS# MDAA2118308Listed by: KELLER WILLIAMS REALTY
