134 Alview Ter, Glen Burnie, MD 21060
Local realty services provided by:Better Homes and Gardens Real Estate Cassidon Realty
134 Alview Ter,Glen Burnie, MD 21060
$410,000
- 4 Beds
- 3 Baths
- 1,890 sq. ft.
- Single family
- Active
Listed by: stephanie d rivers
Office: the southside group real estate
MLS#:MDAA2099742
Source:BRIGHTMLS
Price summary
- Price:$410,000
- Price per sq. ft.:$216.93
About this home
Price Reduction! Don't wait for black Friday to shop! Take a look at this property located in Country Club Estates. A water access community with amenities—including a community pool, marina, and dock—with NO mandatory HOA!
Inside, you will step into a large family room leading to a spacious open kitchen with upgraded stainless steel appliances, seamlessly flowing into a spacious family room perfect for game nights, holidays, or cozy evenings by the fire. The main-level primary suite offers a true retreat with a luxurious deluxe shower, with modern upgrades in 2023 like a new roof, siding, gutters (all under warranty), HVAC, water heater, and electrical panel give you peace of mind for years to come.
Step outside to a large fenced backyard—perfect for summer cookouts, outdoor movie nights, or weekend fun. Two storage sheds add convenience, and a private road provides easy access to the neighborhood pool, marina, and recreation center. Best of all, there’s no HOA, but you can still enjoy all the amenities with an optional membership.
Location matters—and this home delivers. You’re just minutes from Glen Burnie High, Marley Middle, and two nearby elementary schools, plus a quick drive to Arundel Mills, Marley Station, Chesapeake Center, and Glen Burnie shops. Commuters will love the easy access to I-95, I-97, Route 100, and 295, while nature lovers can enjoy nearby Sawmill Creek Park.
This home truly has it all—updates, space, and location. Don’t miss your chance to tour—schedule your showing today and BRING ALL OFFERS!!!
Contact an agent
Home facts
- Year built:1958
- Listing ID #:MDAA2099742
- Added:346 day(s) ago
- Updated:November 15, 2025 at 12:19 AM
Rooms and interior
- Bedrooms:4
- Total bathrooms:3
- Full bathrooms:3
- Living area:1,890 sq. ft.
Heating and cooling
- Cooling:Central A/C
- Heating:Natural Gas, Radiator
Structure and exterior
- Roof:Asphalt
- Year built:1958
- Building area:1,890 sq. ft.
- Lot area:0.18 Acres
Schools
- High school:GLEN BURNIE
- Middle school:MARLEY
- Elementary school:POINT PLEASANT
Utilities
- Water:Public
- Sewer:Public Sewer
Finances and disclosures
- Price:$410,000
- Price per sq. ft.:$216.93
- Tax amount:$3,407 (2025)
New listings near 134 Alview Ter
- Coming Soon
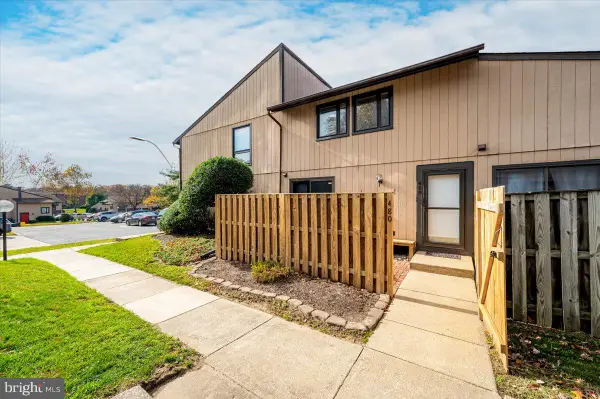 $274,820Coming Soon2 beds 2 baths
$274,820Coming Soon2 beds 2 baths480 West Ct, GLEN BURNIE, MD 21061
MLS# MDAA2131240Listed by: EXP REALTY, LLC - New
 $450,000Active4 beds 2 baths1,144 sq. ft.
$450,000Active4 beds 2 baths1,144 sq. ft.7530 Baltimore Annapolis Blvd, GLEN BURNIE, MD 21060
MLS# MDAA2128680Listed by: BERKSHIRE HATHAWAY HOMESERVICES PENFED REALTY - New
 $310,000Active2 beds 1 baths860 sq. ft.
$310,000Active2 beds 1 baths860 sq. ft.1017 Thomas Rd, GLEN BURNIE, MD 21060
MLS# MDAA2128908Listed by: DOUGLAS REALTY LLC - New
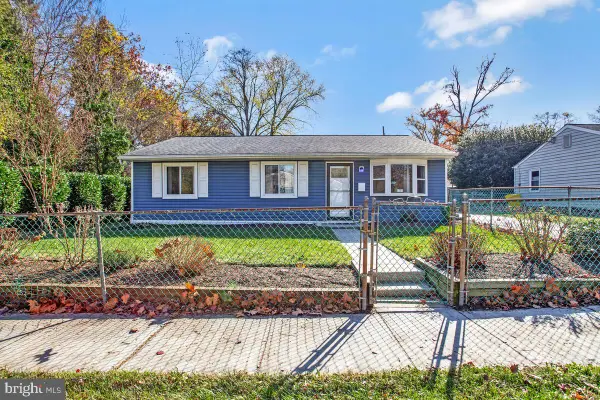 $345,000Active3 beds 1 baths1,228 sq. ft.
$345,000Active3 beds 1 baths1,228 sq. ft.1701 Norfolk Rd, GLEN BURNIE, MD 21061
MLS# MDAA2131018Listed by: REDFIN CORP - New
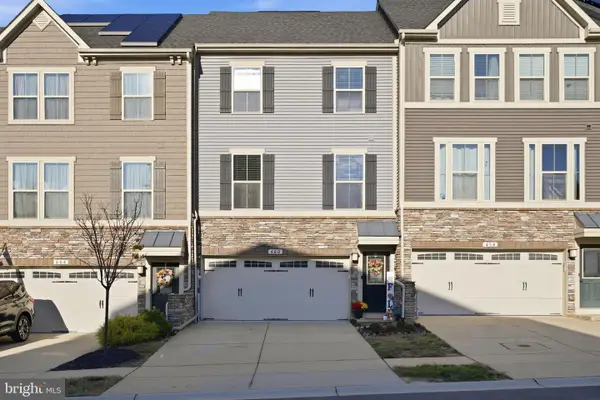 $560,000Active3 beds 3 baths2,232 sq. ft.
$560,000Active3 beds 3 baths2,232 sq. ft.460 Marianna Dr, MILLERSVILLE, MD 21108
MLS# MDAA2131056Listed by: DOUGLAS REALTY LLC - New
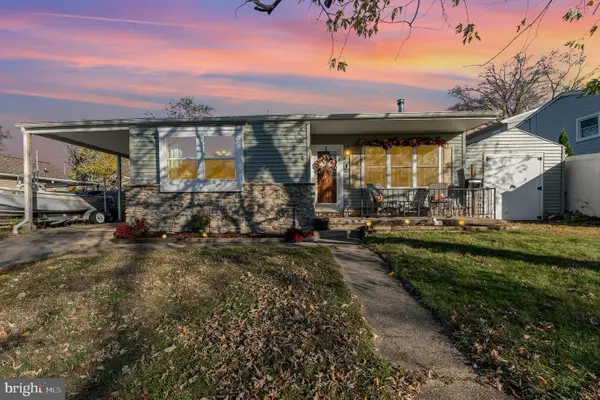 $365,000Active3 beds 2 baths1,745 sq. ft.
$365,000Active3 beds 2 baths1,745 sq. ft.103 Sunset, GLEN BURNIE, MD 21060
MLS# MDAA2131062Listed by: CUMMINGS & CO. REALTORS - New
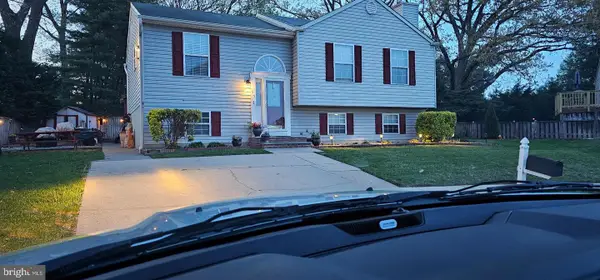 $415,000Active4 beds 3 baths1,900 sq. ft.
$415,000Active4 beds 3 baths1,900 sq. ft.1515 Baby Baer Ct, GLEN BURNIE, MD 21061
MLS# MDAA2131128Listed by: TAYLOR PROPERTIES - Coming Soon
 $699,999Coming Soon3 beds 4 baths
$699,999Coming Soon3 beds 4 baths5724 Howard Dr, GLEN BURNIE, MD 21060
MLS# MDAA2131146Listed by: LPT REALTY, LLC - New
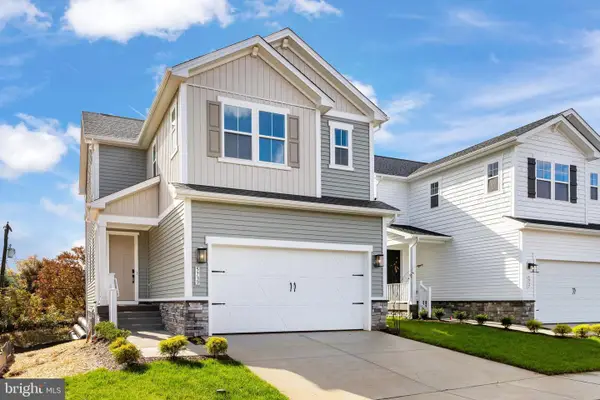 $684,999Active3 beds 3 baths2,060 sq. ft.
$684,999Active3 beds 3 baths2,060 sq. ft.5739 Howard Dr, GLEN BURNIE, MD 21060
MLS# MDAA2131152Listed by: LPT REALTY, LLC - New
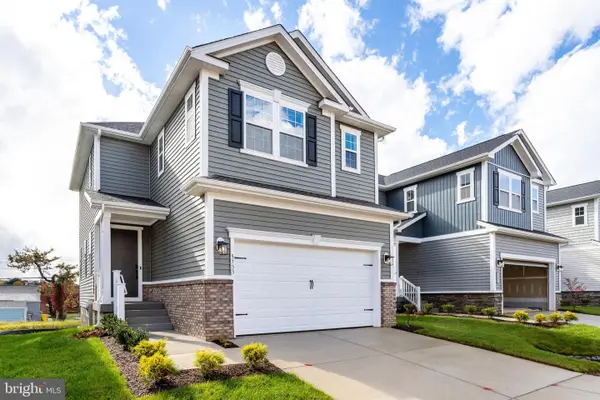 $674,999Active3 beds 4 baths2,060 sq. ft.
$674,999Active3 beds 4 baths2,060 sq. ft.5733 Howard Dr, GLEN BURNIE, MD 21060
MLS# MDAA2131154Listed by: LPT REALTY, LLC
