180 Jessica Lane, Glen Burnie, MD 21061
Local realty services provided by:Better Homes and Gardens Real Estate Premier
Listed by: james elbert nicholson iii
Office: keller williams realty centre
MLS#:MDAA2119632
Source:BRIGHTMLS
Price summary
- Price:$599,999
- Price per sq. ft.:$233.74
- Monthly HOA dues:$66.67
About this home
Welcome to Woodside Glen living at its finest! This stunning 5-bedroom, 3.5-bath home combines modern comfort with timeless craftsmanship. The solid concrete foundation is crowned by durable 30-year architectural shingles, while the attached 2 car garage with keyless entry and a electric car plug in access with a paved asphalt driveway add daily convenience.
The exterior showcases maintenance-free vinyl Dutch lap siding, decorative exterior lighting, seamless gutters and downspouts, plus two hose bibs and exterior electric outlets for ultimate functionality.
Step inside to discover soaring 9-foot ceilings on the main level, elegant oak railings, and a sleek 6-foot sliding glass door that fills the space with natural light. The chef-inspired kitchen is a true highlight, featuring luxury 42" Craftsman-style soft-close cabinetry, gleaming granite countertops, and a full suite of stainless steel appliances, including a side-by-side frost-free refrigerator with icemaker, a 30" self-cleaning electric smooth-top range, four-cycle dishwasher, and an oversized stainless steel sink with garbage disposal.
Whether hosting guests or enjoying quiet evenings with family, this home has the space, quality, and thoughtful details to make every day exceptional. Lawn has been reseeded!
Contact an agent
Home facts
- Year built:2023
- Listing ID #:MDAA2119632
- Added:137 day(s) ago
- Updated:November 15, 2025 at 03:47 PM
Rooms and interior
- Bedrooms:5
- Total bathrooms:4
- Full bathrooms:3
- Half bathrooms:1
- Living area:2,567 sq. ft.
Heating and cooling
- Cooling:Central A/C, Heat Pump(s), Programmable Thermostat
- Heating:Electric, Heat Pump(s)
Structure and exterior
- Roof:Architectural Shingle
- Year built:2023
- Building area:2,567 sq. ft.
- Lot area:0.07 Acres
Utilities
- Water:Public
- Sewer:Public Sewer
Finances and disclosures
- Price:$599,999
- Price per sq. ft.:$233.74
New listings near 180 Jessica Lane
- Coming Soon
 $599,000Coming Soon3 beds 3 baths
$599,000Coming Soon3 beds 3 baths706 Willow Tree Dr, GLEN BURNIE, MD 21060
MLS# MDAA2131318Listed by: COLDWELL BANKER REALTY - Coming Soon
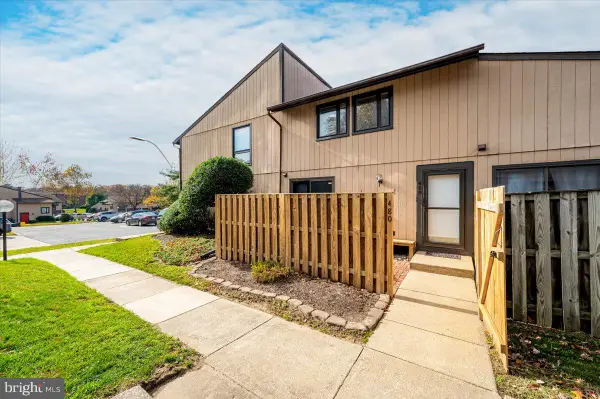 $274,820Coming Soon2 beds 2 baths
$274,820Coming Soon2 beds 2 baths480 West Ct, GLEN BURNIE, MD 21061
MLS# MDAA2131240Listed by: EXP REALTY, LLC - New
 $450,000Active4 beds 2 baths1,144 sq. ft.
$450,000Active4 beds 2 baths1,144 sq. ft.7530 Baltimore Annapolis Blvd, GLEN BURNIE, MD 21060
MLS# MDAA2128680Listed by: BERKSHIRE HATHAWAY HOMESERVICES PENFED REALTY - New
 $310,000Active2 beds 1 baths860 sq. ft.
$310,000Active2 beds 1 baths860 sq. ft.1017 Thomas Rd, GLEN BURNIE, MD 21060
MLS# MDAA2128908Listed by: DOUGLAS REALTY LLC - New
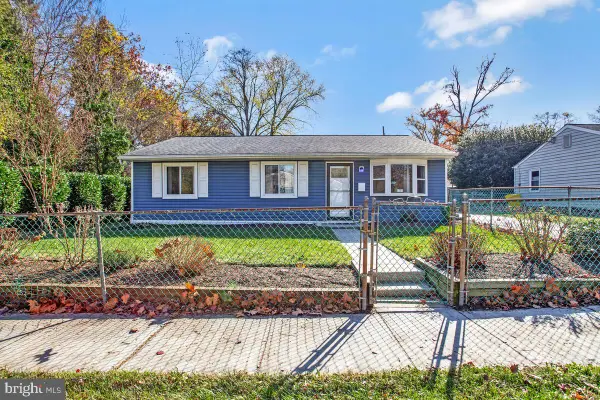 $345,000Active3 beds 1 baths1,228 sq. ft.
$345,000Active3 beds 1 baths1,228 sq. ft.1701 Norfolk Rd, GLEN BURNIE, MD 21061
MLS# MDAA2131018Listed by: REDFIN CORP - New
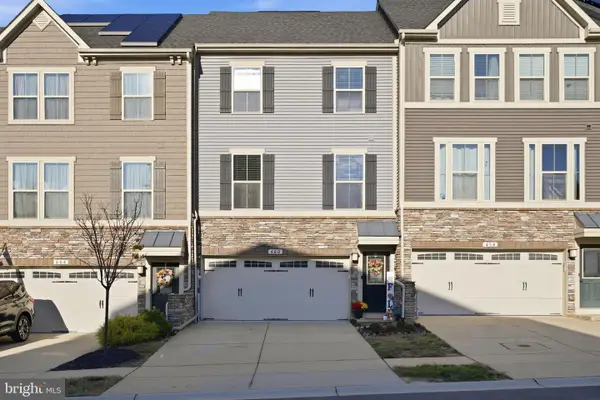 $560,000Active3 beds 3 baths2,232 sq. ft.
$560,000Active3 beds 3 baths2,232 sq. ft.460 Marianna Dr, MILLERSVILLE, MD 21108
MLS# MDAA2131056Listed by: DOUGLAS REALTY LLC - New
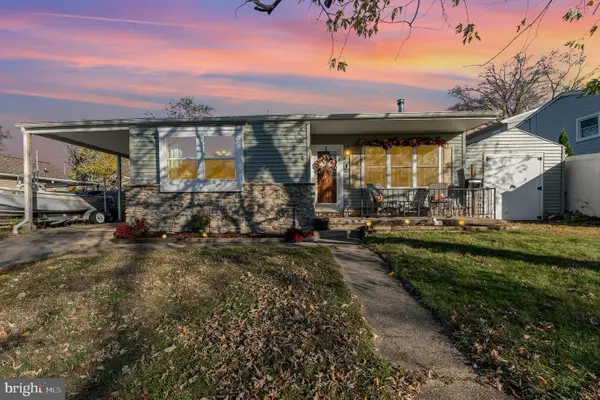 $365,000Active3 beds 2 baths1,745 sq. ft.
$365,000Active3 beds 2 baths1,745 sq. ft.103 Sunset, GLEN BURNIE, MD 21060
MLS# MDAA2131062Listed by: CUMMINGS & CO. REALTORS - New
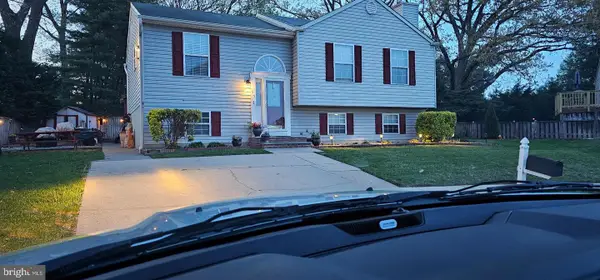 $415,000Active4 beds 3 baths1,900 sq. ft.
$415,000Active4 beds 3 baths1,900 sq. ft.1515 Baby Baer Ct, GLEN BURNIE, MD 21061
MLS# MDAA2131128Listed by: TAYLOR PROPERTIES - New
 $699,999Active3 beds 4 baths2,346 sq. ft.
$699,999Active3 beds 4 baths2,346 sq. ft.5724 Howard Dr, GLEN BURNIE, MD 21060
MLS# MDAA2131146Listed by: LPT REALTY, LLC - New
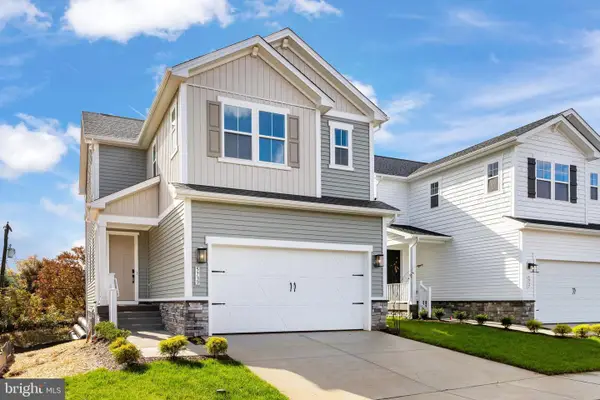 $684,999Active3 beds 3 baths2,060 sq. ft.
$684,999Active3 beds 3 baths2,060 sq. ft.5739 Howard Dr, GLEN BURNIE, MD 21060
MLS# MDAA2131152Listed by: LPT REALTY, LLC
