204 Kuethe Rd Ne, GLEN BURNIE, MD 21060
Local realty services provided by:Better Homes and Gardens Real Estate Cassidon Realty

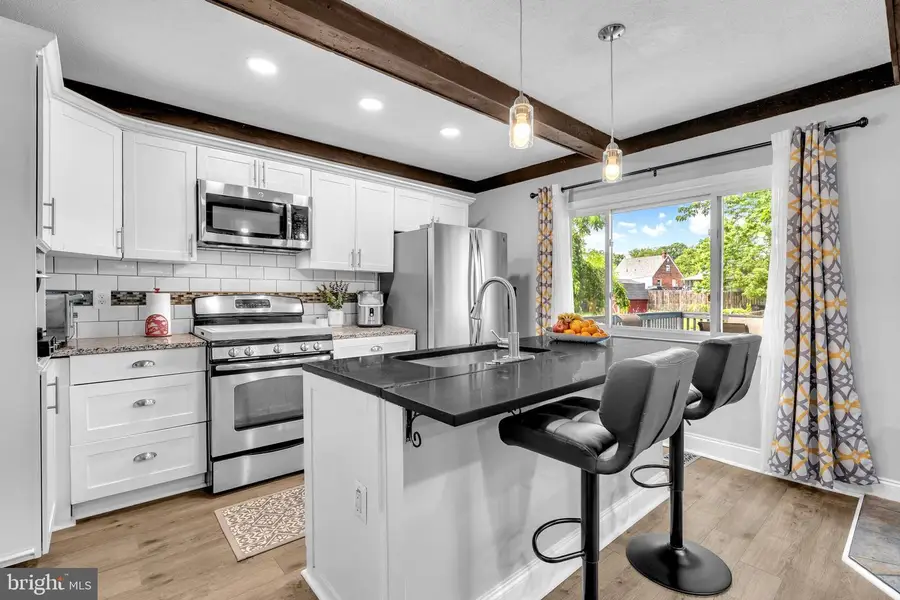

204 Kuethe Rd Ne,GLEN BURNIE, MD 21060
$435,000
- 3 Beds
- 3 Baths
- 1,980 sq. ft.
- Single family
- Active
Listed by:arianit musliu
Office:redfin corp
MLS#:MDAA2122920
Source:BRIGHTMLS
Price summary
- Price:$435,000
- Price per sq. ft.:$219.7
About this home
Don’t miss your chance to own this beautifully renovated home with 3 Beds, 3 Full Baths, and nearly 2000 sqft of finished space! This is not your typical Cape Cod. Features a spacious addition and a long list of thoughtful improvements. The main level offers a bright living room, dining room, two bedrooms, and a renovated full bathroom. In the rear of the home is a large addition where you'll find the stunning kitchen with stainless steel appliances, gas cooking, island with bar seating , and large family room. Walkout to a large deck, featuring a remote-controlled retractable awning, and fully fenced in yard!
You'll find a primary suite on the upper level with a sitting room/office space, renovated ensuite, and a large closet. The lower level features a storage/utility room, a finished rec room with a renovated full bath and closet. Great potential for a 4th bedroom! Recent upgrades include new stylish flooring, interior paint, A/C (2021). Enjoy peace of mind with a 25-year architectural roof installed in 2022.
The 10-foot driveway expansion installed in 2024 adds extra parking and curb appeal. There's enough parking for 4 vehicles or Boat storage! Additional improvements include modern shower heads, light fixtures, as well as freshly cleaned vents for air quality.
This home is ready for immediate occupancy, and the perfect blend of comfort, style, and space! Schedule a tour today! Mortgage savings may be available for buyers of this listing.
Contact an agent
Home facts
- Year built:1953
- Listing Id #:MDAA2122920
- Added:79 day(s) ago
- Updated:August 15, 2025 at 01:53 PM
Rooms and interior
- Bedrooms:3
- Total bathrooms:3
- Full bathrooms:3
- Living area:1,980 sq. ft.
Heating and cooling
- Cooling:Central A/C
- Heating:Forced Air, Natural Gas
Structure and exterior
- Roof:Architectural Shingle
- Year built:1953
- Building area:1,980 sq. ft.
- Lot area:0.18 Acres
Schools
- High school:GLEN BURNIE
- Middle school:MARLEY
- Elementary school:GLENDALE
Utilities
- Water:Public
- Sewer:Public Sewer
Finances and disclosures
- Price:$435,000
- Price per sq. ft.:$219.7
- Tax amount:$2,754 (2022)
New listings near 204 Kuethe Rd Ne
- New
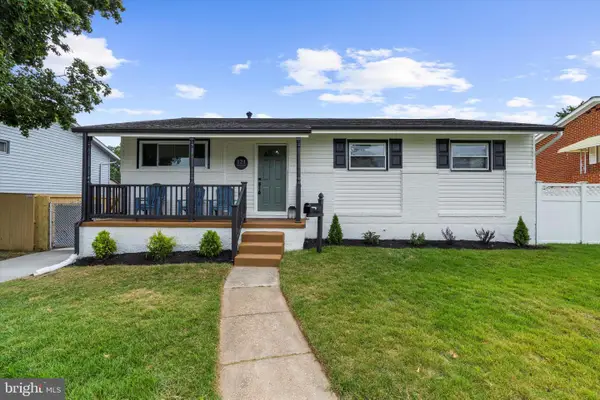 $424,900Active5 beds 2 baths2,034 sq. ft.
$424,900Active5 beds 2 baths2,034 sq. ft.121 Inglewood Dr, GLEN BURNIE, MD 21060
MLS# MDAA2123182Listed by: WITZ REALTY, LLC - Coming Soon
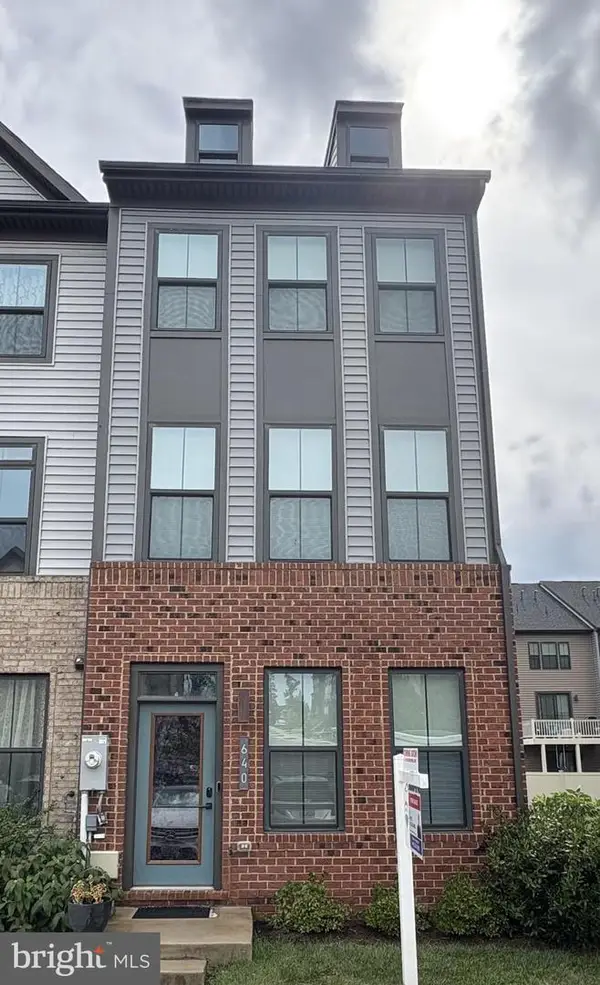 $450,000Coming Soon3 beds 4 baths
$450,000Coming Soon3 beds 4 baths640 Chalcedony Ln, GLEN BURNIE, MD 21060
MLS# MDAA2123464Listed by: RE/MAX EXECUTIVE - Coming Soon
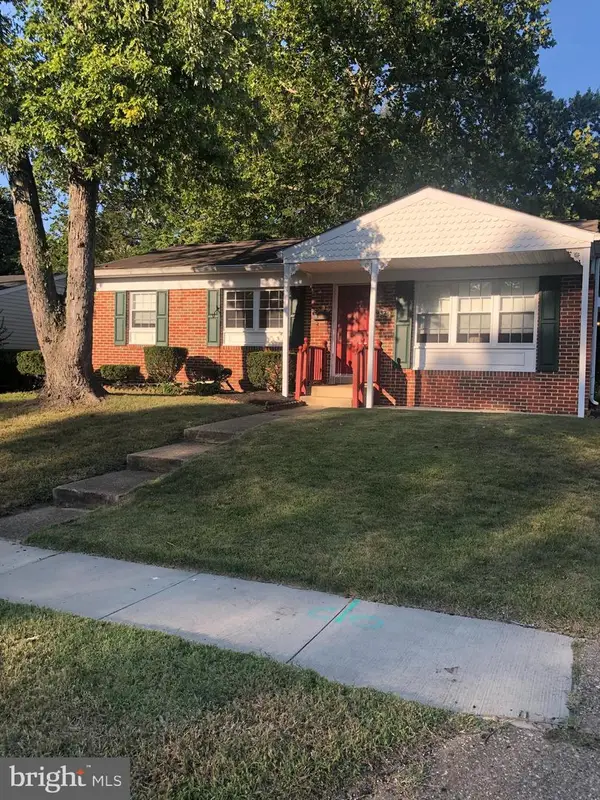 $415,000Coming Soon3 beds 2 baths
$415,000Coming Soon3 beds 2 baths420 Lincoln Ave, GLEN BURNIE, MD 21061
MLS# MDAA2123560Listed by: BERKSHIRE HATHAWAY HOMESERVICES HOMESALE REALTY - Coming Soon
 $335,000Coming Soon4 beds 2 baths
$335,000Coming Soon4 beds 2 baths1402 Rowe Dr, GLEN BURNIE, MD 21061
MLS# MDAA2123250Listed by: RE/MAX EXECUTIVE - Coming Soon
 $525,000Coming Soon3 beds 3 baths
$525,000Coming Soon3 beds 3 baths536 Willow Bend Dr, GLEN BURNIE, MD 21060
MLS# MDAA2119202Listed by: COLDWELL BANKER REALTY - Coming Soon
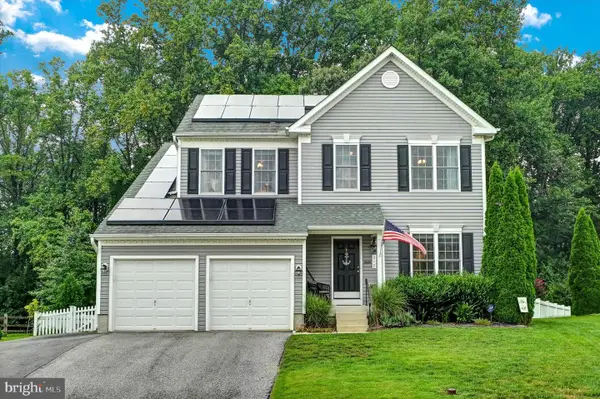 $575,900Coming Soon4 beds 4 baths
$575,900Coming Soon4 beds 4 baths312 Robert Price Ct, GLEN BURNIE, MD 21060
MLS# MDAA2122962Listed by: CENTURY 21 DON GURNEY - Open Sun, 12 to 2pmNew
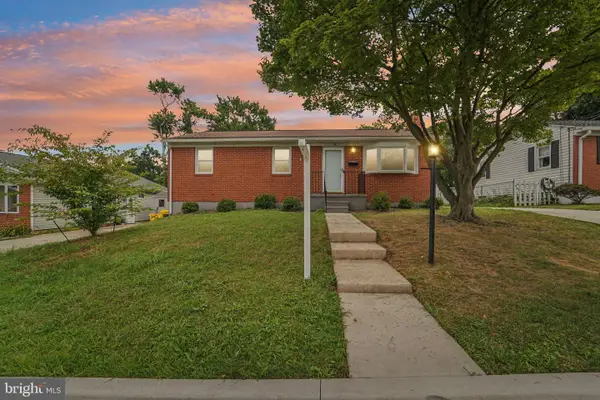 $384,900Active3 beds 2 baths1,872 sq. ft.
$384,900Active3 beds 2 baths1,872 sq. ft.9 Emerson Ave, GLEN BURNIE, MD 21061
MLS# MDAA2122682Listed by: HYATT & COMPANY REAL ESTATE, LLC - Open Sun, 2 to 4pmNew
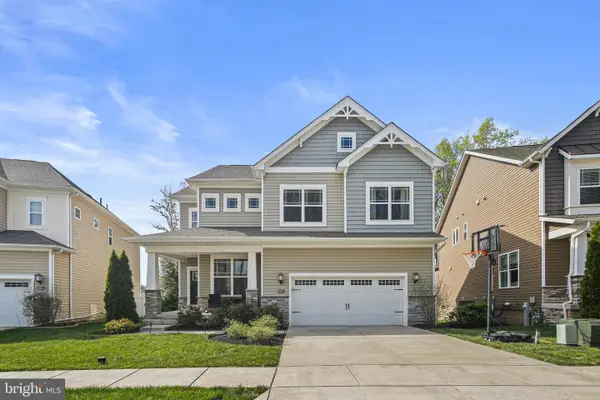 $674,900Active4 beds 4 baths3,410 sq. ft.
$674,900Active4 beds 4 baths3,410 sq. ft.6906 Galesbury Ct, GLEN BURNIE, MD 21060
MLS# MDAA2123248Listed by: KELLER WILLIAMS REALTY CENTRE - Open Sat, 11am to 4pmNew
 $459,990Active4 beds 4 baths2,378 sq. ft.
$459,990Active4 beds 4 baths2,378 sq. ft.1246 Barkleyridge Ln, GLEN BURNIE, MD 21060
MLS# MDAA2123414Listed by: BUILDER SOLUTIONS REALTY - Coming Soon
 $400,000Coming Soon3 beds 2 baths
$400,000Coming Soon3 beds 2 baths319 Gloucester Dr, GLEN BURNIE, MD 21061
MLS# MDAA2118308Listed by: KELLER WILLIAMS REALTY
