216 Royal Arms Way, GLEN BURNIE, MD 21061
Local realty services provided by:Better Homes and Gardens Real Estate Community Realty
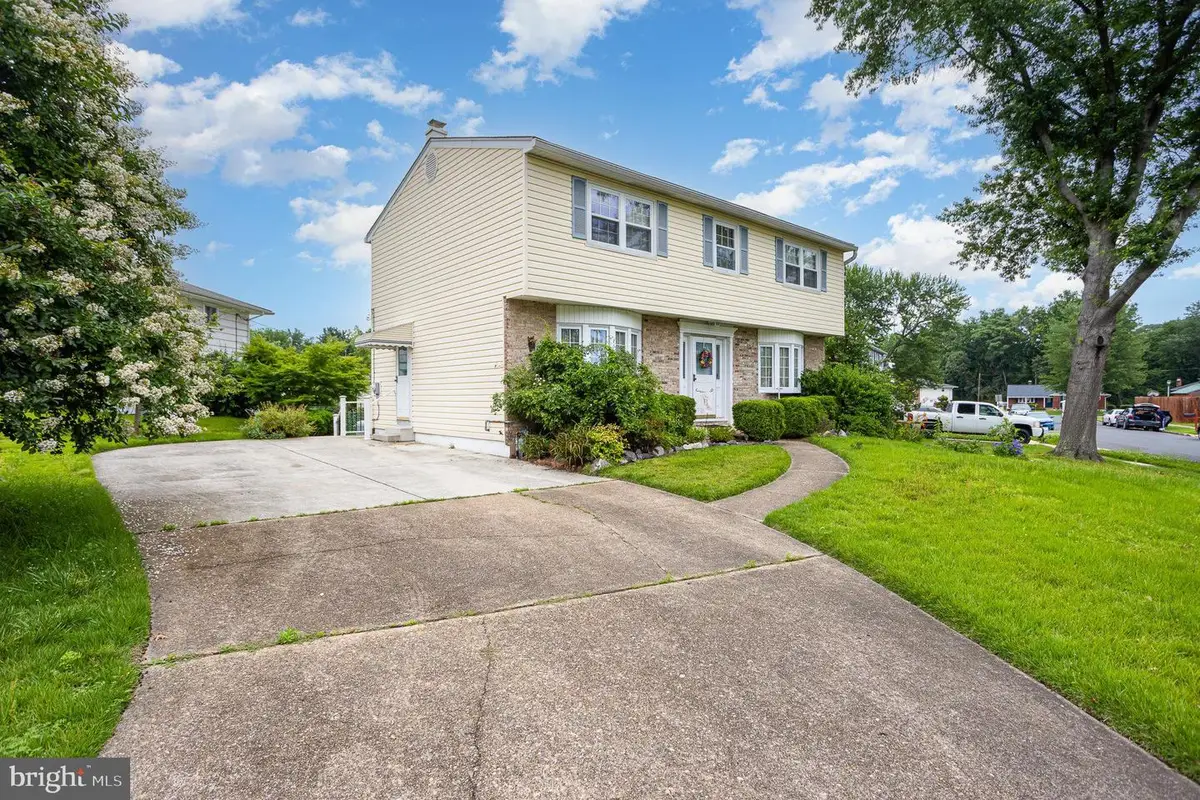
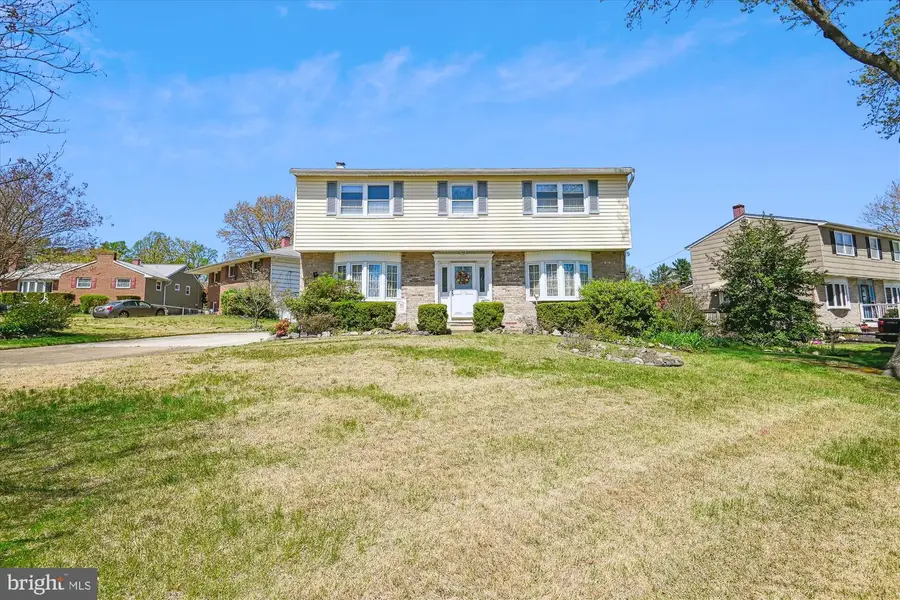
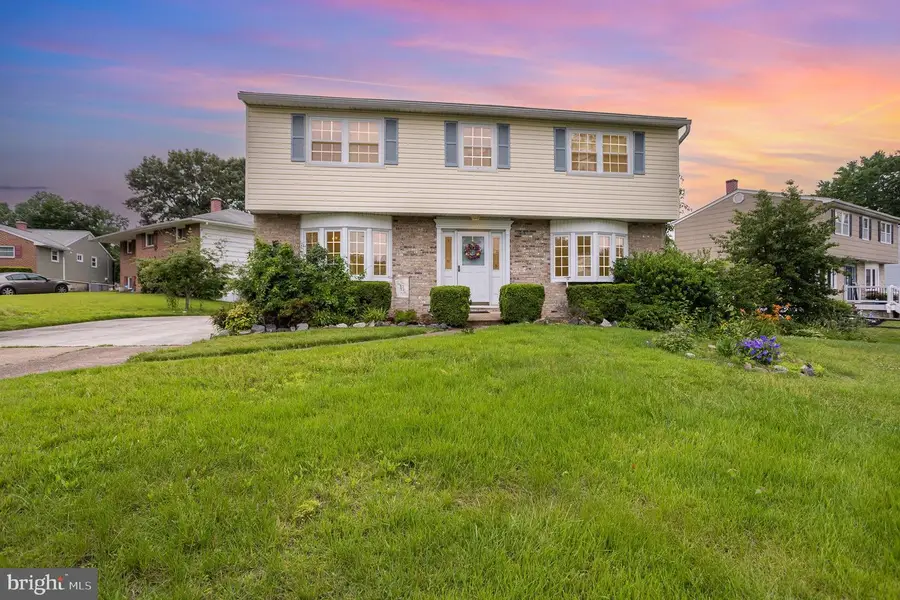
Listed by:victoria w. king
Office:samson properties
MLS#:MDAA2112212
Source:BRIGHTMLS
Price summary
- Price:$445,000
- Price per sq. ft.:$243.97
About this home
Well-Maintained true 4 bedroom home. Priced to sell. One-Owner Traditional Home in The Highlands. Located on a desirable corner lot in, this classic single-family home has been lovingly cared for by its original owner and offers space, comfort, and traditional charm throughout. The main level welcomes you with a slate tile foyer, a convenient half bath, and a spacious eat-in kitchen featuring ample cabinetry and double ovens—perfect for everyday meals or holiday gatherings. Enjoy formal entertaining in the separate dining room, or relax in the cozy living room with a fireplace and beautiful hardwood floors. Upstairs, the primary bedroom offers a private en-suite bathroom, while three additional generously sized bedrooms share a full hall bath. The lower level includes a walk-out entrance, ideal for a future family room, home office, or guest suite. Outside, the fenced backyard provides privacy and function with two storage sheds, while the oversized 4-car private driveway offers plenty of parking. This home combines traditional style with practical features in a sought-after community. Don’t miss your chance to own this timeless gem in The Highlands! PROFESSIONAL PHOTOS COMING SOON.
Contact an agent
Home facts
- Year built:1966
- Listing Id #:MDAA2112212
- Added:120 day(s) ago
- Updated:August 15, 2025 at 01:53 PM
Rooms and interior
- Bedrooms:4
- Total bathrooms:3
- Full bathrooms:2
- Half bathrooms:1
- Living area:1,824 sq. ft.
Heating and cooling
- Cooling:Central A/C
- Heating:90% Forced Air, Natural Gas
Structure and exterior
- Year built:1966
- Building area:1,824 sq. ft.
- Lot area:0.21 Acres
Utilities
- Water:Public
- Sewer:Public Sewer
Finances and disclosures
- Price:$445,000
- Price per sq. ft.:$243.97
- Tax amount:$4,140 (2024)
New listings near 216 Royal Arms Way
- New
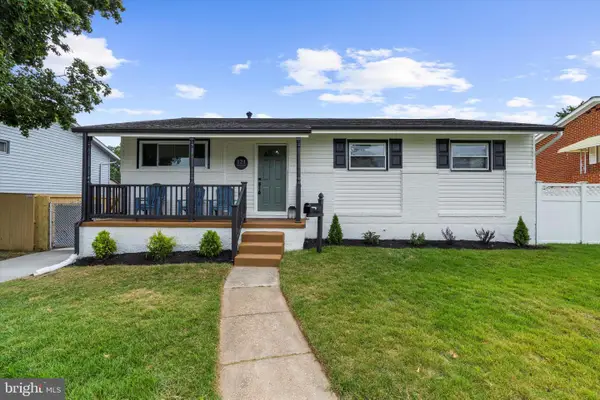 $424,900Active5 beds 2 baths2,034 sq. ft.
$424,900Active5 beds 2 baths2,034 sq. ft.121 Inglewood Dr, GLEN BURNIE, MD 21060
MLS# MDAA2123182Listed by: WITZ REALTY, LLC - Coming Soon
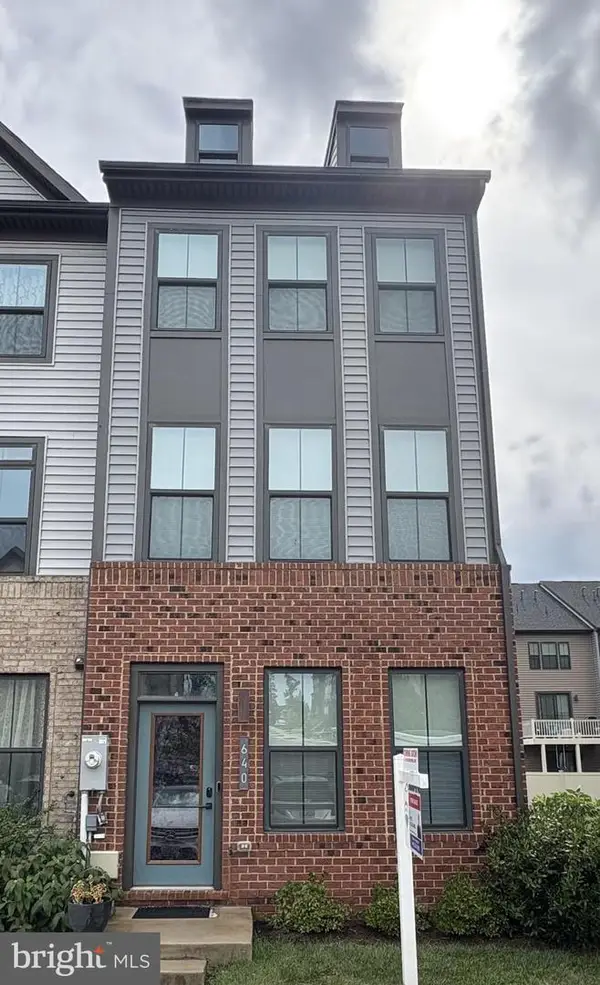 $450,000Coming Soon3 beds 4 baths
$450,000Coming Soon3 beds 4 baths640 Chalcedony Ln, GLEN BURNIE, MD 21060
MLS# MDAA2123464Listed by: RE/MAX EXECUTIVE - Coming Soon
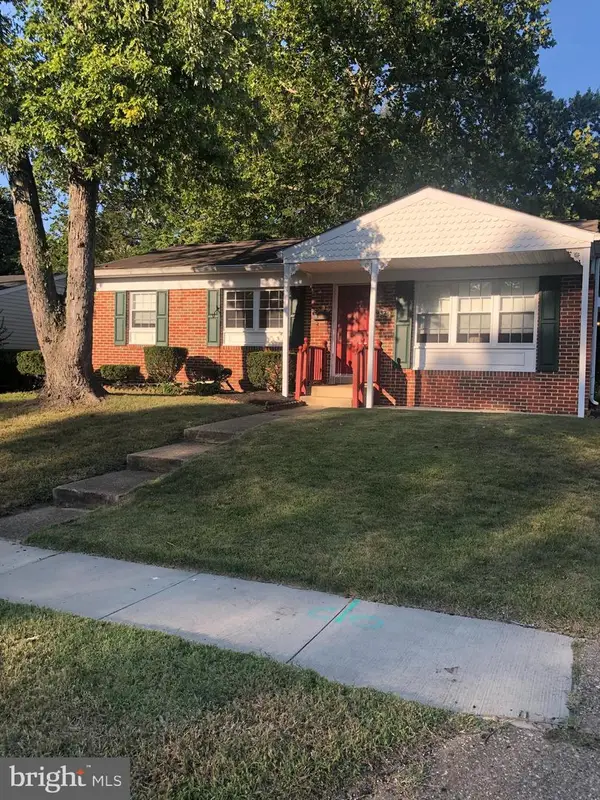 $415,000Coming Soon3 beds 2 baths
$415,000Coming Soon3 beds 2 baths420 Lincoln Ave, GLEN BURNIE, MD 21061
MLS# MDAA2123560Listed by: BERKSHIRE HATHAWAY HOMESERVICES HOMESALE REALTY - Coming Soon
 $335,000Coming Soon4 beds 2 baths
$335,000Coming Soon4 beds 2 baths1402 Rowe Dr, GLEN BURNIE, MD 21061
MLS# MDAA2123250Listed by: RE/MAX EXECUTIVE - Coming Soon
 $525,000Coming Soon3 beds 3 baths
$525,000Coming Soon3 beds 3 baths536 Willow Bend Dr, GLEN BURNIE, MD 21060
MLS# MDAA2119202Listed by: COLDWELL BANKER REALTY - Coming Soon
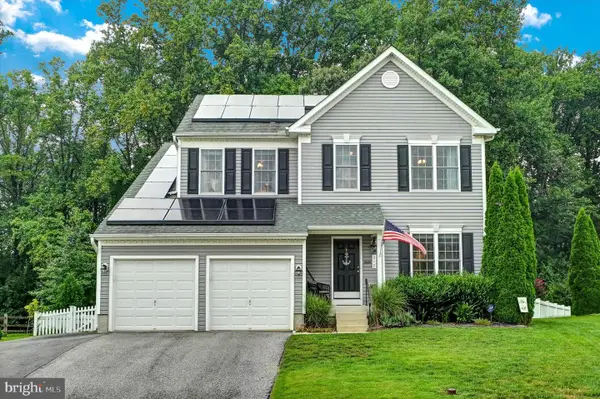 $575,900Coming Soon4 beds 4 baths
$575,900Coming Soon4 beds 4 baths312 Robert Price Ct, GLEN BURNIE, MD 21060
MLS# MDAA2122962Listed by: CENTURY 21 DON GURNEY - Open Sun, 12 to 2pmNew
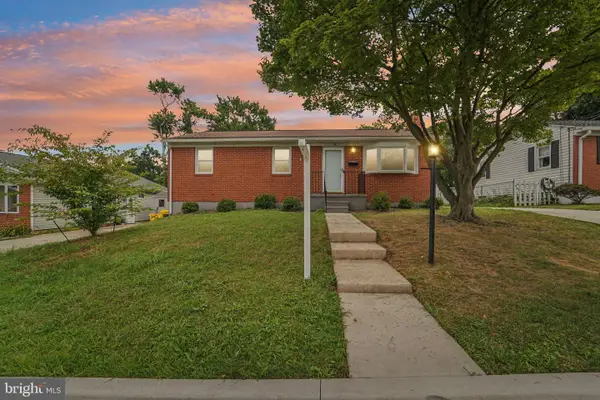 $384,900Active3 beds 2 baths1,872 sq. ft.
$384,900Active3 beds 2 baths1,872 sq. ft.9 Emerson Ave, GLEN BURNIE, MD 21061
MLS# MDAA2122682Listed by: HYATT & COMPANY REAL ESTATE, LLC - Open Sun, 2 to 4pmNew
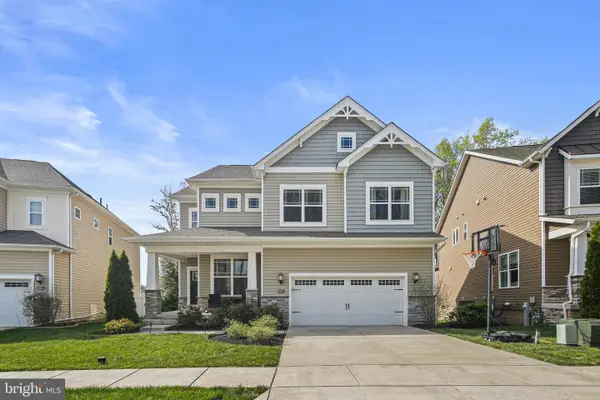 $674,900Active4 beds 4 baths3,410 sq. ft.
$674,900Active4 beds 4 baths3,410 sq. ft.6906 Galesbury Ct, GLEN BURNIE, MD 21060
MLS# MDAA2123248Listed by: KELLER WILLIAMS REALTY CENTRE - Open Sat, 11am to 4pmNew
 $459,990Active4 beds 4 baths2,378 sq. ft.
$459,990Active4 beds 4 baths2,378 sq. ft.1246 Barkleyridge Ln, GLEN BURNIE, MD 21060
MLS# MDAA2123414Listed by: BUILDER SOLUTIONS REALTY - Coming Soon
 $400,000Coming Soon3 beds 2 baths
$400,000Coming Soon3 beds 2 baths319 Gloucester Dr, GLEN BURNIE, MD 21061
MLS# MDAA2118308Listed by: KELLER WILLIAMS REALTY
