219 Lincoln Ave, GLEN BURNIE, MD 21061
Local realty services provided by:Better Homes and Gardens Real Estate Community Realty
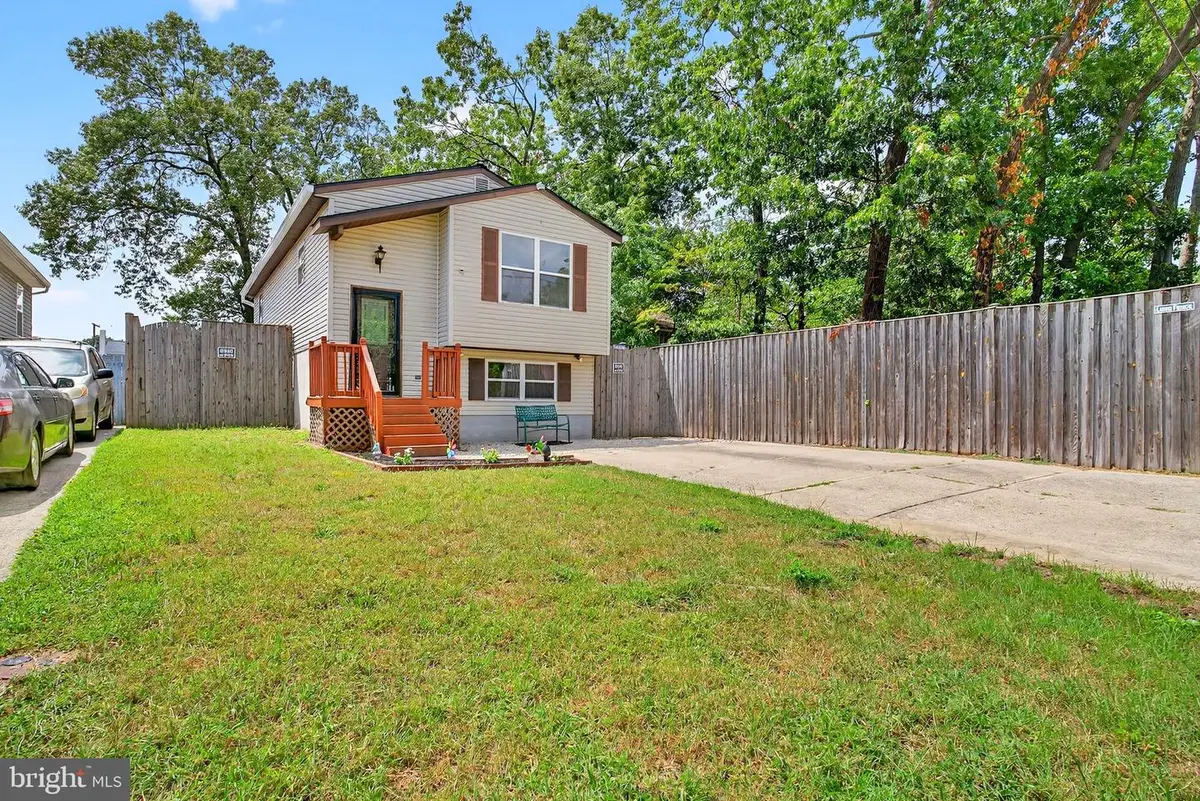
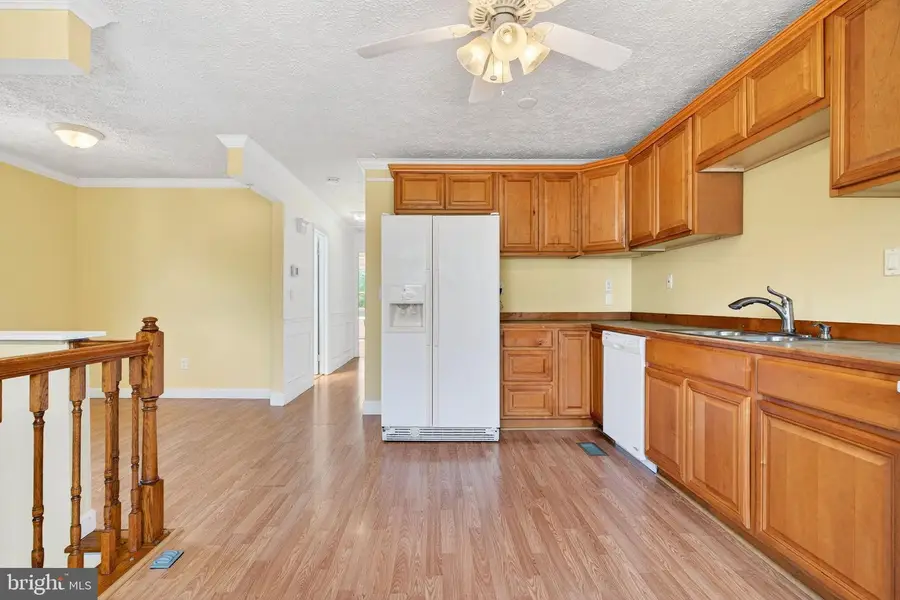

219 Lincoln Ave,GLEN BURNIE, MD 21061
$330,000
- 4 Beds
- 2 Baths
- 1,538 sq. ft.
- Single family
- Active
Listed by:rebecca c king
Office:home towne real estate
MLS#:MDAA2119890
Source:BRIGHTMLS
Price summary
- Price:$330,000
- Price per sq. ft.:$214.56
About this home
Discover space and convenience in this well maintained home nestled in the heart of Glen Burnie. Boasting 4 bedrooms and 2 bathrooms, this residence offers a bright and open floor plan with a great outdoor area too.
Step inside to find a cozy living room open to the kitchen and dining area ideal for gatherings. Three bedrooms including a primary suite with large closet, separate access to the full bath, and access to the deck complete this level.
The finished lower level offers a spacious family room, fourth bedroom, half bath, laundry, plus ample storage and separate entrance.
Enjoy the outdoors in your fully fenced and level backyard featuring a large wrap around deck. The private driveway provides off-street parking and convenience.
New roof and gutters installed this year. Trane HVAC. Tesla solar panels keep the utility bill low!
Located just minutes from major commuter routes, shopping, dining, parks, and BWI Airport, this home delivers both comfort and accessibility. Whether you’re looking to settle in or invest, 219 Lincoln Avenue is a must-see!
Contact an agent
Home facts
- Year built:1991
- Listing Id #:MDAA2119890
- Added:11 day(s) ago
- Updated:August 15, 2025 at 01:53 PM
Rooms and interior
- Bedrooms:4
- Total bathrooms:2
- Full bathrooms:1
- Half bathrooms:1
- Living area:1,538 sq. ft.
Heating and cooling
- Cooling:Heat Pump(s)
- Heating:Electric, Heat Pump(s), Solar
Structure and exterior
- Roof:Shingle
- Year built:1991
- Building area:1,538 sq. ft.
- Lot area:0.12 Acres
Utilities
- Water:Public
- Sewer:Public Sewer
Finances and disclosures
- Price:$330,000
- Price per sq. ft.:$214.56
- Tax amount:$3,539 (2024)
New listings near 219 Lincoln Ave
- New
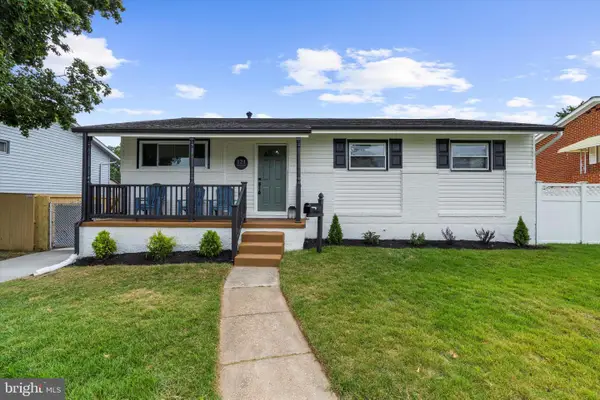 $424,900Active5 beds 2 baths2,034 sq. ft.
$424,900Active5 beds 2 baths2,034 sq. ft.121 Inglewood Dr, GLEN BURNIE, MD 21060
MLS# MDAA2123182Listed by: WITZ REALTY, LLC - Coming Soon
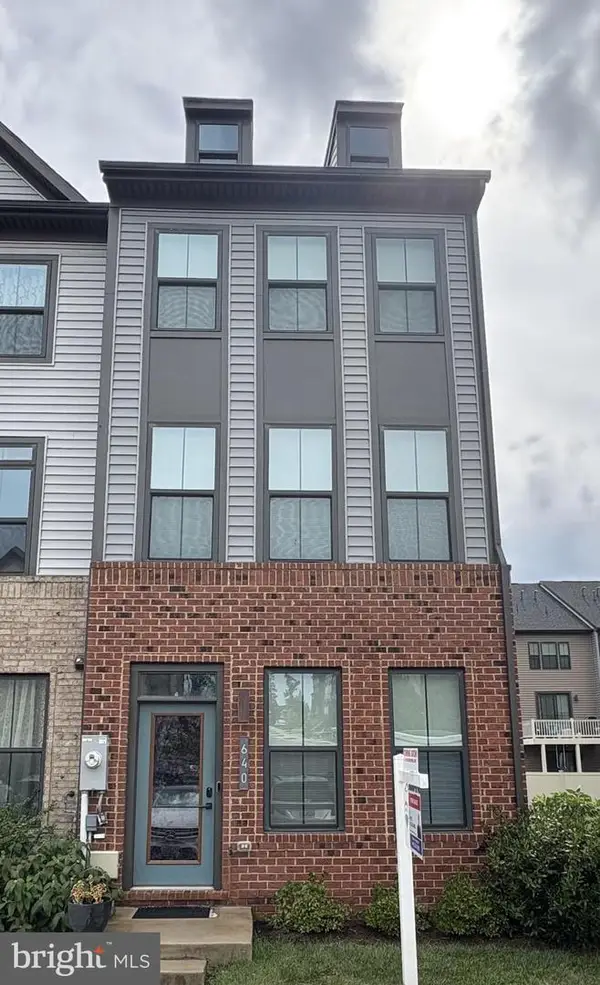 $450,000Coming Soon3 beds 4 baths
$450,000Coming Soon3 beds 4 baths640 Chalcedony Ln, GLEN BURNIE, MD 21060
MLS# MDAA2123464Listed by: RE/MAX EXECUTIVE - Coming Soon
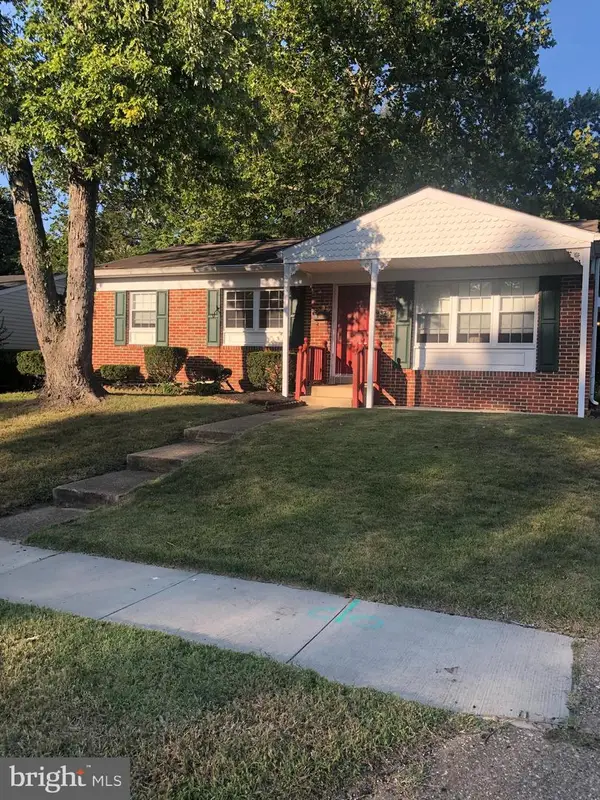 $415,000Coming Soon3 beds 2 baths
$415,000Coming Soon3 beds 2 baths420 Lincoln Ave, GLEN BURNIE, MD 21061
MLS# MDAA2123560Listed by: BERKSHIRE HATHAWAY HOMESERVICES HOMESALE REALTY - Coming Soon
 $335,000Coming Soon4 beds 2 baths
$335,000Coming Soon4 beds 2 baths1402 Rowe Dr, GLEN BURNIE, MD 21061
MLS# MDAA2123250Listed by: RE/MAX EXECUTIVE - Coming Soon
 $525,000Coming Soon3 beds 3 baths
$525,000Coming Soon3 beds 3 baths536 Willow Bend Dr, GLEN BURNIE, MD 21060
MLS# MDAA2119202Listed by: COLDWELL BANKER REALTY - Coming Soon
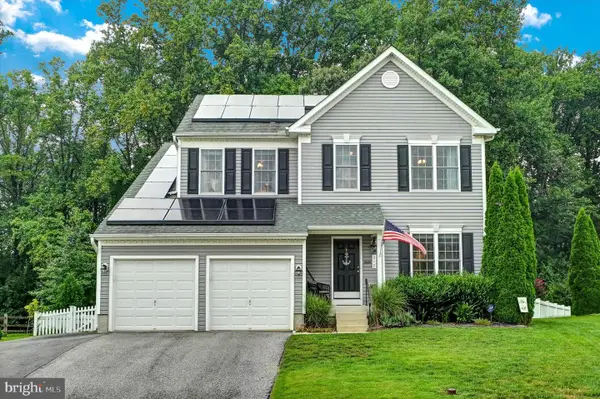 $575,900Coming Soon4 beds 4 baths
$575,900Coming Soon4 beds 4 baths312 Robert Price Ct, GLEN BURNIE, MD 21060
MLS# MDAA2122962Listed by: CENTURY 21 DON GURNEY - Open Sun, 12 to 2pmNew
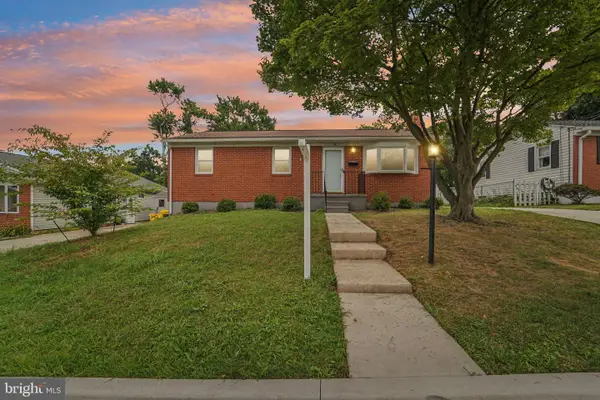 $384,900Active3 beds 2 baths1,872 sq. ft.
$384,900Active3 beds 2 baths1,872 sq. ft.9 Emerson Ave, GLEN BURNIE, MD 21061
MLS# MDAA2122682Listed by: HYATT & COMPANY REAL ESTATE, LLC - Open Sun, 2 to 4pmNew
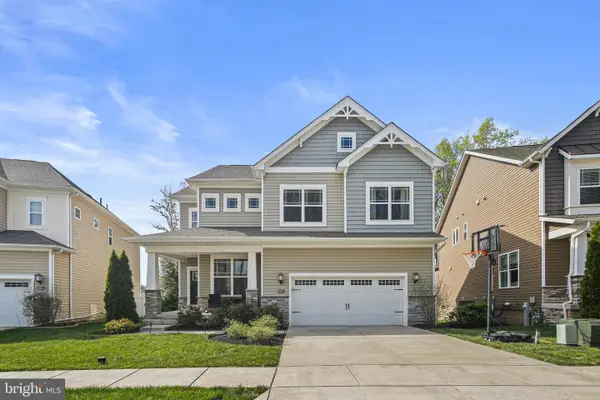 $674,900Active4 beds 4 baths3,410 sq. ft.
$674,900Active4 beds 4 baths3,410 sq. ft.6906 Galesbury Ct, GLEN BURNIE, MD 21060
MLS# MDAA2123248Listed by: KELLER WILLIAMS REALTY CENTRE - Open Sat, 11am to 4pmNew
 $459,990Active4 beds 4 baths2,378 sq. ft.
$459,990Active4 beds 4 baths2,378 sq. ft.1246 Barkleyridge Ln, GLEN BURNIE, MD 21060
MLS# MDAA2123414Listed by: BUILDER SOLUTIONS REALTY - Coming Soon
 $400,000Coming Soon3 beds 2 baths
$400,000Coming Soon3 beds 2 baths319 Gloucester Dr, GLEN BURNIE, MD 21061
MLS# MDAA2118308Listed by: KELLER WILLIAMS REALTY
