222 Wicklow Rd, GLEN BURNIE, MD 21061
Local realty services provided by:Better Homes and Gardens Real Estate GSA Realty
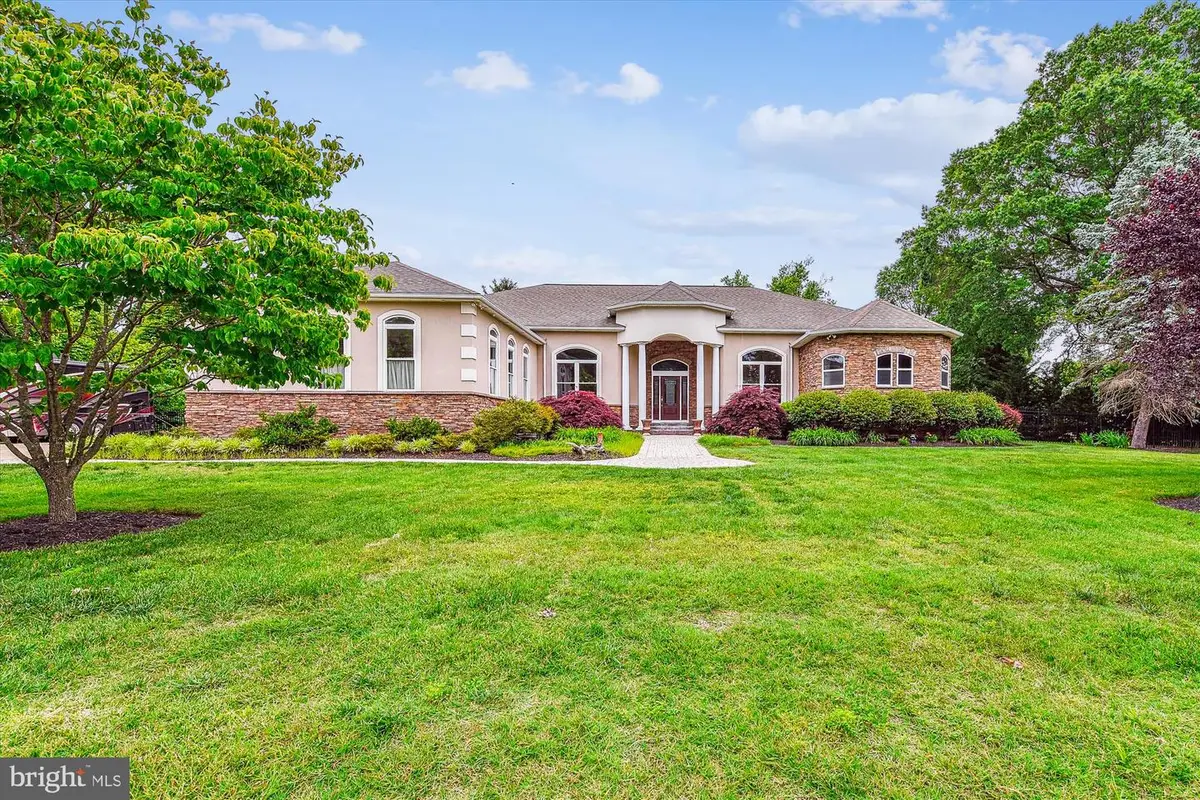
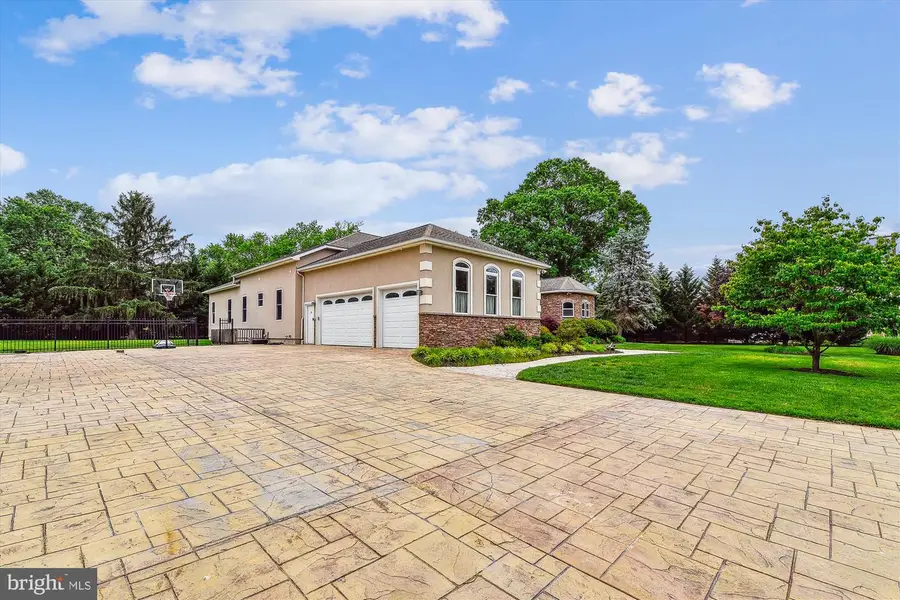
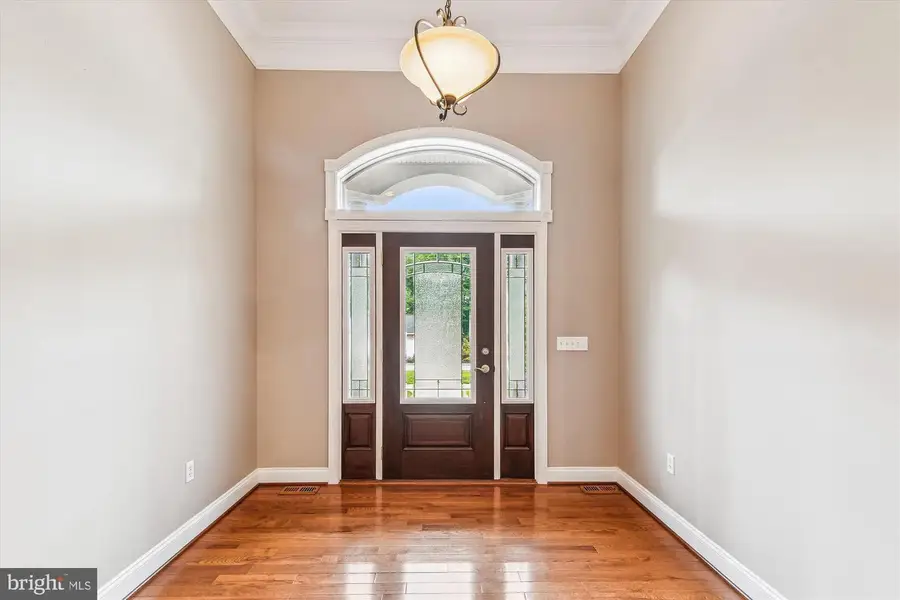
Listed by:rosemaria a wetzel
Office:coldwell banker realty
MLS#:MDAA2116594
Source:BRIGHTMLS
Price summary
- Price:$824,900
- Price per sq. ft.:$216.17
About this home
Huge Reduction - Motivated Seller Already Moved South! - Nestled on a quiet street, no through traffic in a close-knit community where three generations of one family have called home. This custom rancher built in 2012 offers an expansive 3770+ sq ft of main-level living designed for both comfort and entertainment, and showcasing meticulous attention to detail and high-quality materials throughout - 420 feet of custom crown molding! Step inside to discover soaring 12 and 10-foot ceilings, gleaming hardwood floors, and integrated surround sound throughout. The gourmet kitchen is a culinary delight, boasting abundant granite countertops, dual ovens, a large pantry, and a convenient breakfast bar. For more formal occasions, a dedicated dining room awaits. Relax and enjoy movie nights in the family room, complete with a cozy stacked stone gas fireplace, a tray ceiling, and 7.1 surround sound. The primary bedroom serves as a tranquil retreat, featuring its own gas fireplace and an enviable amount of closet space, including a generous 12 x 12 walk-in closet and two additional 8 foot closets. The ensuite primary bathroom offers a jetted tub, frameless shower, and elegant granite counters. A dedicated office provides a convenient workspace or a 4th bedroom. The lower level adds an additional 1836 sq ft with a full rough-in and two large crawl spaces, offering significant potential. However, the true highlight for those who love to entertain is the exceptional covered back patio. This outdoor haven is fully equipped with granite countertops, a convenient wet bar, and dual sinks, creating the perfect setup for hosting gatherings of any size. Plus, the Integrated surround sound ensures your favorite music sets the mood, all while overlooking the private, fenced backyard – an ideal space for relaxation and outdoor activities. Car enthusiasts, hobbyists, or those simply needing extra storage will appreciate the convenience and space offered by the oversized three-car garage with high ceilings. This substantial feature provides ample room for parking multiple vehicles with ease, and the extra space can be utilized for a workshop, storing tools and equipment, or even accommodating recreational vehicles or trailers. Combined with the generous driveway, parking will never be a concern for residents or guests. Adding to the appeal, there is no homeowners association! A few extra features: 2 Trane A/C units, 90 gallon water tank, Foam insulation (Bagged & Blown in), over an acre of land. The original house plans even had room on the land for a 40 x 60 Pole Barn Building. It's rare to find a full acre of land these days - let alone build a home of this size at this price!
Contact an agent
Home facts
- Year built:2012
- Listing Id #:MDAA2116594
- Added:77 day(s) ago
- Updated:August 15, 2025 at 07:30 AM
Rooms and interior
- Bedrooms:4
- Total bathrooms:3
- Full bathrooms:3
- Living area:3,816 sq. ft.
Heating and cooling
- Cooling:Ceiling Fan(s), Central A/C
- Heating:Heat Pump(s), Natural Gas
Structure and exterior
- Year built:2012
- Building area:3,816 sq. ft.
- Lot area:1.04 Acres
Utilities
- Water:Public
- Sewer:Public Sewer
Finances and disclosures
- Price:$824,900
- Price per sq. ft.:$216.17
- Tax amount:$9,913 (2024)
New listings near 222 Wicklow Rd
- New
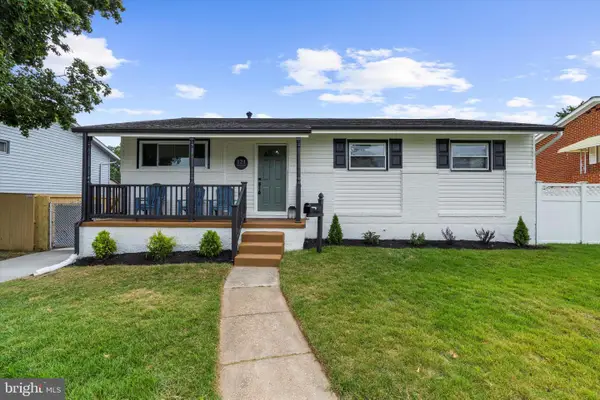 $424,900Active5 beds 2 baths2,034 sq. ft.
$424,900Active5 beds 2 baths2,034 sq. ft.121 Inglewood Dr, GLEN BURNIE, MD 21060
MLS# MDAA2123182Listed by: WITZ REALTY, LLC - Coming Soon
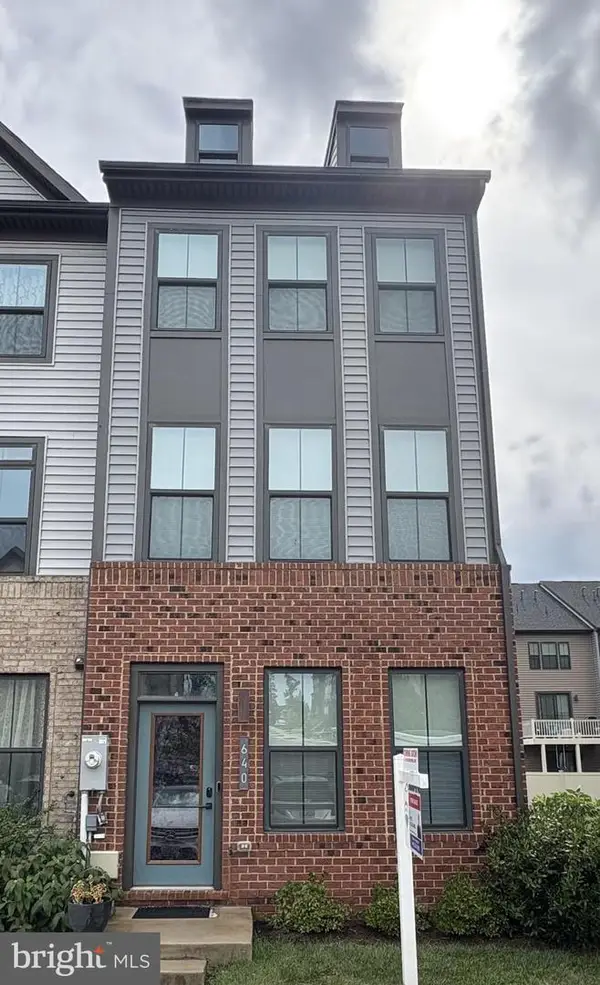 $450,000Coming Soon3 beds 4 baths
$450,000Coming Soon3 beds 4 baths640 Chalcedony Ln, GLEN BURNIE, MD 21060
MLS# MDAA2123464Listed by: RE/MAX EXECUTIVE - Coming Soon
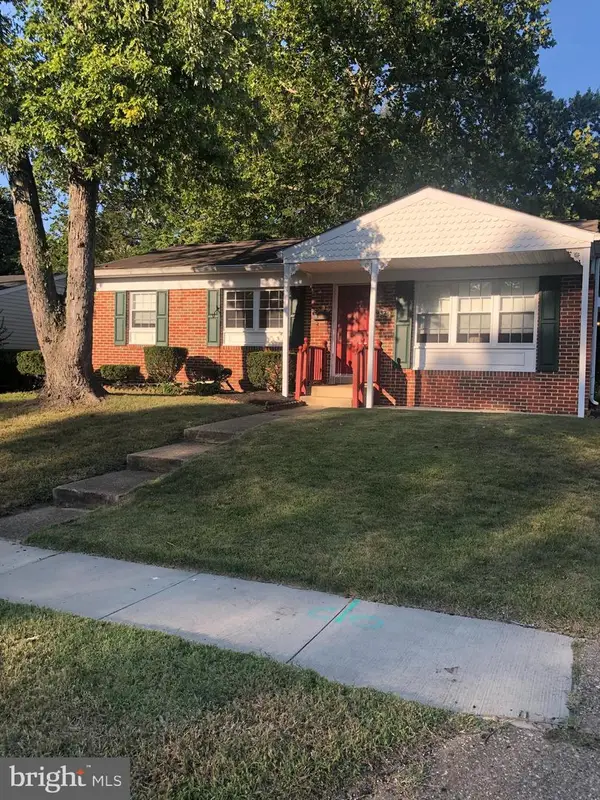 $415,000Coming Soon3 beds 2 baths
$415,000Coming Soon3 beds 2 baths420 Lincoln Ave, GLEN BURNIE, MD 21061
MLS# MDAA2123560Listed by: BERKSHIRE HATHAWAY HOMESERVICES HOMESALE REALTY - Coming Soon
 $335,000Coming Soon4 beds 2 baths
$335,000Coming Soon4 beds 2 baths1402 Rowe Dr, GLEN BURNIE, MD 21061
MLS# MDAA2123250Listed by: RE/MAX EXECUTIVE - Coming Soon
 $525,000Coming Soon3 beds 3 baths
$525,000Coming Soon3 beds 3 baths536 Willow Bend Dr, GLEN BURNIE, MD 21060
MLS# MDAA2119202Listed by: COLDWELL BANKER REALTY - Coming Soon
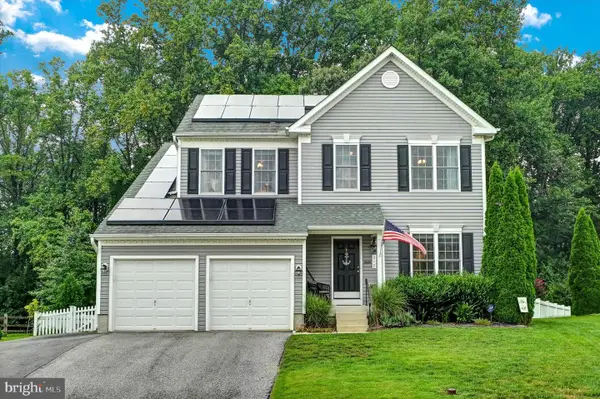 $575,900Coming Soon4 beds 4 baths
$575,900Coming Soon4 beds 4 baths312 Robert Price Ct, GLEN BURNIE, MD 21060
MLS# MDAA2122962Listed by: CENTURY 21 DON GURNEY - Open Sun, 12 to 2pmNew
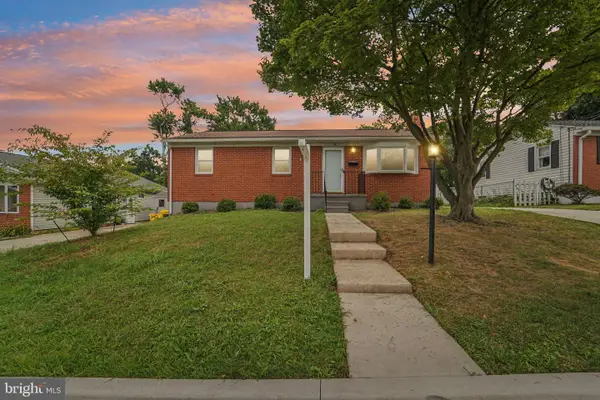 $384,900Active3 beds 2 baths1,872 sq. ft.
$384,900Active3 beds 2 baths1,872 sq. ft.9 Emerson Ave, GLEN BURNIE, MD 21061
MLS# MDAA2122682Listed by: HYATT & COMPANY REAL ESTATE, LLC - Open Sun, 2 to 4pmNew
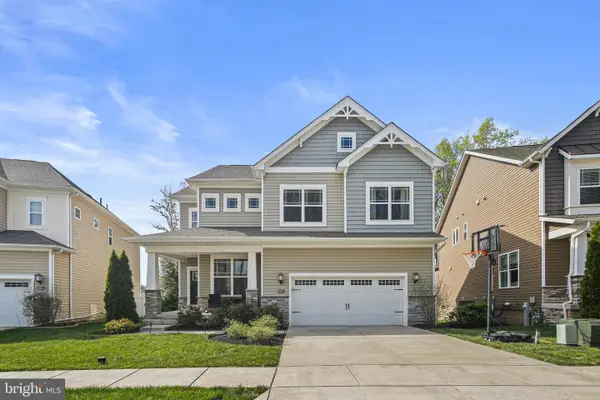 $674,900Active4 beds 4 baths3,410 sq. ft.
$674,900Active4 beds 4 baths3,410 sq. ft.6906 Galesbury Ct, GLEN BURNIE, MD 21060
MLS# MDAA2123248Listed by: KELLER WILLIAMS REALTY CENTRE - Open Sat, 11am to 4pmNew
 $459,990Active4 beds 4 baths2,378 sq. ft.
$459,990Active4 beds 4 baths2,378 sq. ft.1246 Barkleyridge Ln, GLEN BURNIE, MD 21060
MLS# MDAA2123414Listed by: BUILDER SOLUTIONS REALTY - Coming Soon
 $400,000Coming Soon3 beds 2 baths
$400,000Coming Soon3 beds 2 baths319 Gloucester Dr, GLEN BURNIE, MD 21061
MLS# MDAA2118308Listed by: KELLER WILLIAMS REALTY
