228 Royal Arms Way, GLEN BURNIE, MD 21061
Local realty services provided by:Better Homes and Gardens Real Estate Capital Area
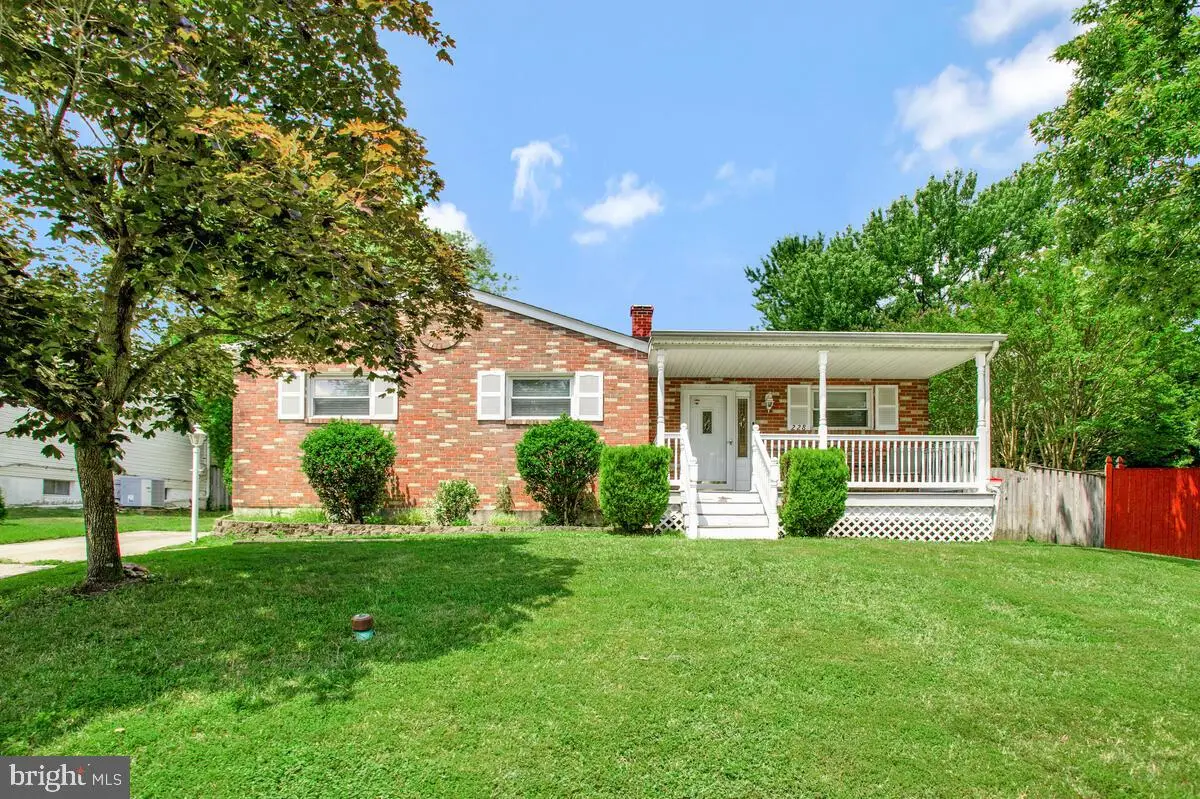
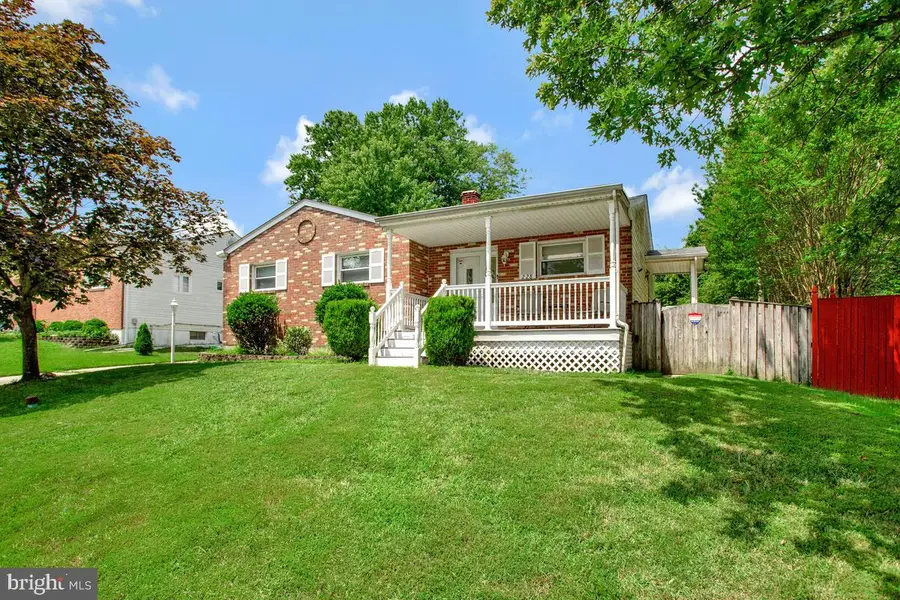
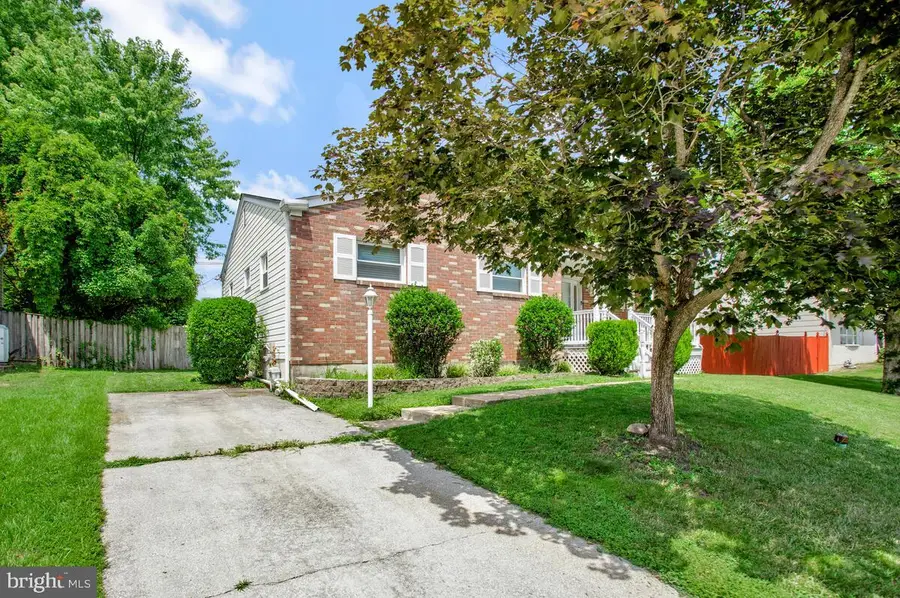
228 Royal Arms Way,GLEN BURNIE, MD 21061
$464,900
- 4 Beds
- 2 Baths
- 2,212 sq. ft.
- Single family
- Pending
Listed by:chad f morton
Office:jason mitchell group
MLS#:MDAA2121110
Source:BRIGHTMLS
Price summary
- Price:$464,900
- Price per sq. ft.:$210.17
About this home
Let's start with this! VA ASSUMABLE @ 2.5%!!!!! VA ASSUMABLE @ 2.5%!!!!! Have I got your attention! Good! Now let's begin! It is HOT OUTSIDE and there is nothing better than your own in ground pool in the back yard to cool you off! Your luxury oasis in the back yard awaits but first, let us go in! Come on up on the porch and enter into your new home! Step inside to a gourmet kitchen with granite countertops and stainless steel appliances! Take a look at the open space for the living room with a beautiful view of your back yard and in-ground swimming pool! Continue on to visit three generously sized bedrooms with a beautiful full bath! Back out to the open living area and let's step onto the covered porch and then walk out to your back yard! Plenty of fenced in green space and of course your spectacular pool! Come on back in and let's head downstairs to your large finished basement! Once we're down the steps, there is laundry and generous storage space to our left and of course a HUGE finished family/game room to explore! With a full bath and large bedroom to compete this downstairs area! This one has it all with an assumable interest rate we may never see again! Schedule your appointment today!
Contact an agent
Home facts
- Year built:1966
- Listing Id #:MDAA2121110
- Added:28 day(s) ago
- Updated:August 15, 2025 at 07:30 AM
Rooms and interior
- Bedrooms:4
- Total bathrooms:2
- Full bathrooms:2
- Living area:2,212 sq. ft.
Heating and cooling
- Cooling:Central A/C
- Heating:Forced Air, Natural Gas
Structure and exterior
- Year built:1966
- Building area:2,212 sq. ft.
- Lot area:0.17 Acres
Utilities
- Water:Public
- Sewer:Public Sewer
Finances and disclosures
- Price:$464,900
- Price per sq. ft.:$210.17
- Tax amount:$4,651 (2024)
New listings near 228 Royal Arms Way
- Coming Soon
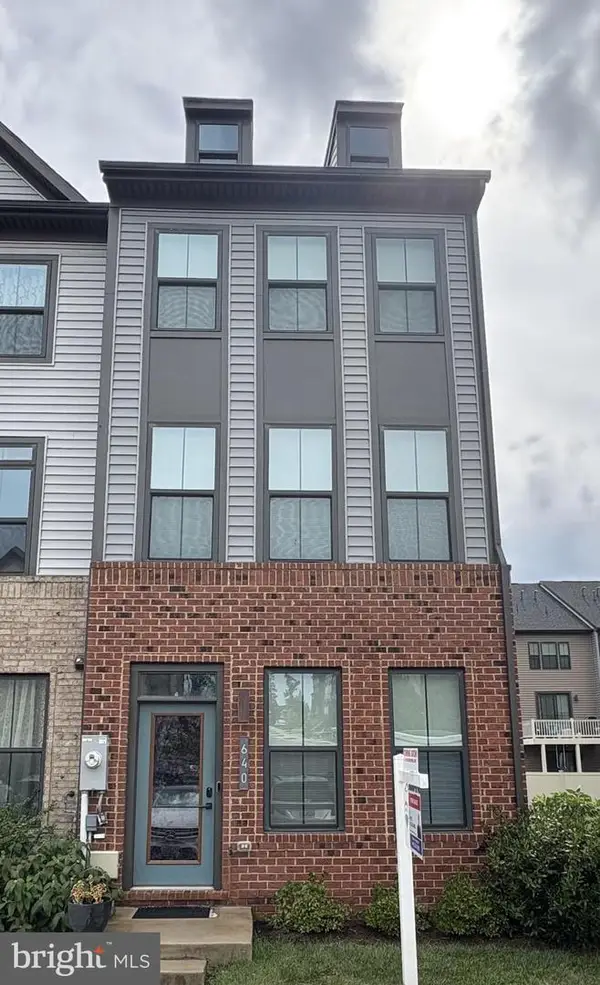 $450,000Coming Soon3 beds 4 baths
$450,000Coming Soon3 beds 4 baths640 Chalcedony Ln, GLEN BURNIE, MD 21060
MLS# MDAA2123464Listed by: RE/MAX EXECUTIVE - Coming Soon
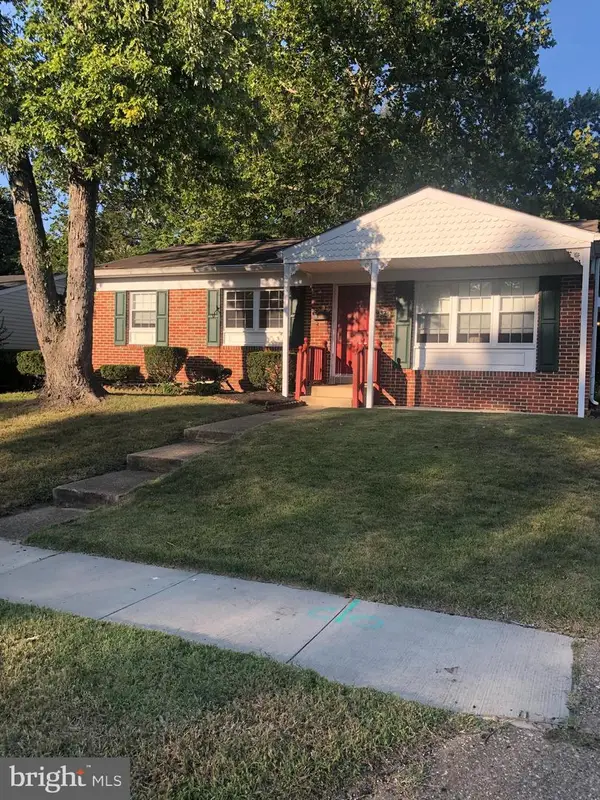 $415,000Coming Soon3 beds 2 baths
$415,000Coming Soon3 beds 2 baths420 Lincoln Ave, GLEN BURNIE, MD 21061
MLS# MDAA2123560Listed by: BERKSHIRE HATHAWAY HOMESERVICES HOMESALE REALTY - Coming Soon
 $335,000Coming Soon4 beds 2 baths
$335,000Coming Soon4 beds 2 baths1402 Rowe Dr, GLEN BURNIE, MD 21061
MLS# MDAA2123250Listed by: RE/MAX EXECUTIVE - Coming Soon
 $525,000Coming Soon3 beds 3 baths
$525,000Coming Soon3 beds 3 baths536 Willow Bend Dr, GLEN BURNIE, MD 21060
MLS# MDAA2119202Listed by: COLDWELL BANKER REALTY - Coming Soon
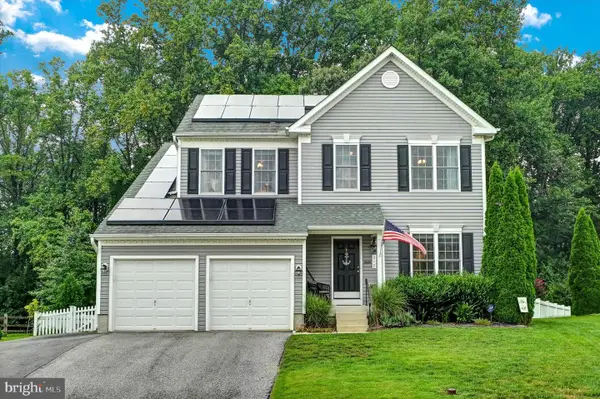 $575,900Coming Soon4 beds 4 baths
$575,900Coming Soon4 beds 4 baths312 Robert Price Ct, GLEN BURNIE, MD 21060
MLS# MDAA2122962Listed by: CENTURY 21 DON GURNEY - Open Sun, 12 to 2pmNew
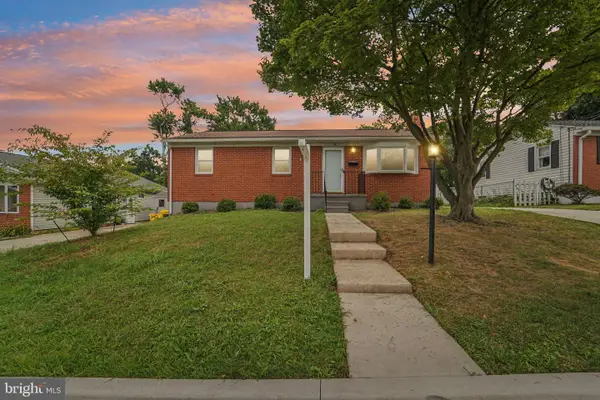 $384,900Active3 beds 2 baths1,872 sq. ft.
$384,900Active3 beds 2 baths1,872 sq. ft.9 Emerson Ave, GLEN BURNIE, MD 21061
MLS# MDAA2122682Listed by: HYATT & COMPANY REAL ESTATE, LLC - Open Sun, 2 to 4pmNew
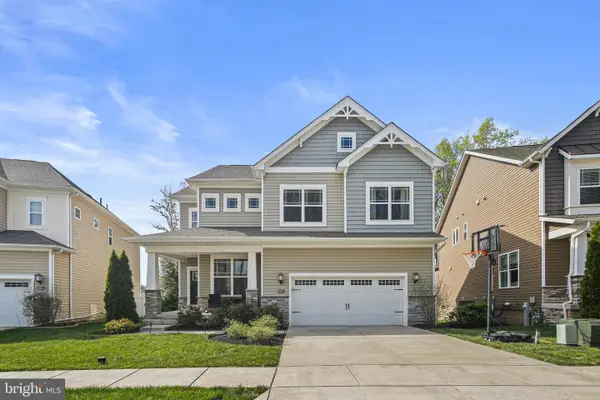 $674,900Active4 beds 4 baths3,410 sq. ft.
$674,900Active4 beds 4 baths3,410 sq. ft.6906 Galesbury Ct, GLEN BURNIE, MD 21060
MLS# MDAA2123248Listed by: KELLER WILLIAMS REALTY CENTRE - Open Sat, 11am to 4pmNew
 $459,990Active4 beds 4 baths2,378 sq. ft.
$459,990Active4 beds 4 baths2,378 sq. ft.1246 Barkleyridge Ln, GLEN BURNIE, MD 21060
MLS# MDAA2123414Listed by: BUILDER SOLUTIONS REALTY - Coming Soon
 $400,000Coming Soon3 beds 2 baths
$400,000Coming Soon3 beds 2 baths319 Gloucester Dr, GLEN BURNIE, MD 21061
MLS# MDAA2118308Listed by: KELLER WILLIAMS REALTY - New
 $559,900Active4 beds 5 baths2,416 sq. ft.
$559,900Active4 beds 5 baths2,416 sq. ft.824 Teacher Mitchell Rd, GLEN BURNIE, MD 21060
MLS# MDAA2122400Listed by: COMPASS
