235 Jenkins Way, GLEN BURNIE, MD 21061
Local realty services provided by:Better Homes and Gardens Real Estate Premier
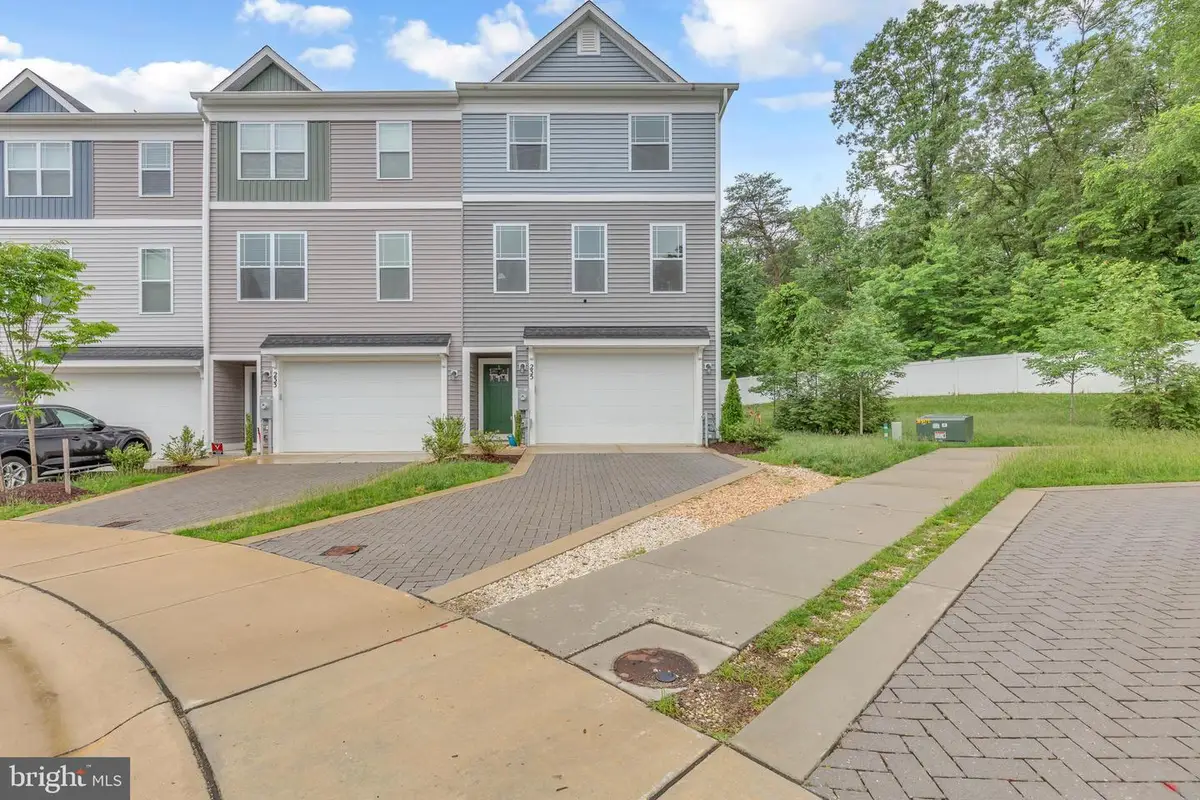
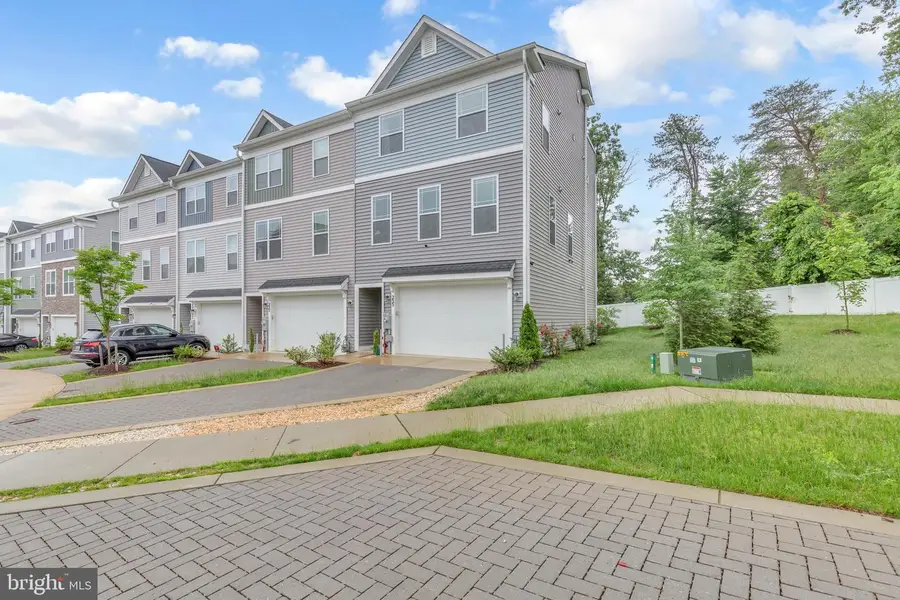
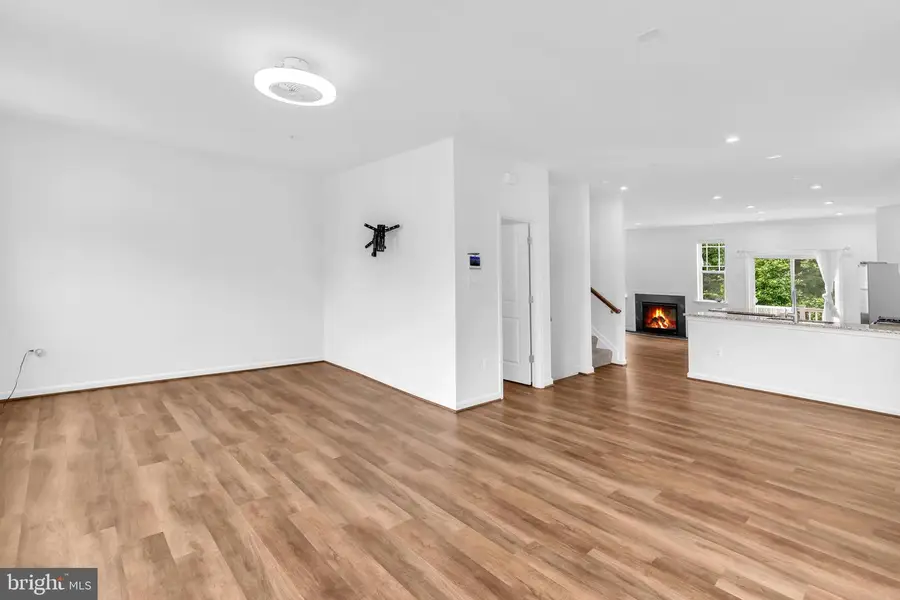
235 Jenkins Way,GLEN BURNIE, MD 21061
$550,000
- 4 Beds
- 4 Baths
- 2,585 sq. ft.
- Townhouse
- Active
Listed by:mary c gatton
Office:redfin corp
MLS#:MDAA2115766
Source:BRIGHTMLS
Price summary
- Price:$550,000
- Price per sq. ft.:$212.77
- Monthly HOA dues:$110
About this home
Seller offering $5,000 closing cost credit! Welcome to one of the most exclusive residences in the Towns at Park West community—one of only two townhomes featuring a private 4th-floor loft and rear-facing balcony! This end-unit also offers an abundance of natural light with extra windows throughout, only offered with end units, enhancing the spacious and airy feel of each level. Backing to woods, you'll enjoy ultimate privacy and peaceful views. The side yard, beautifully accented with mature trees, is maintained by the HOA for effortless outdoor enjoyment. Inside, the open-concept layout blends style and functionality with premium finishes, high ceilings, and thoughtful upgrades. The main living area is bright and inviting, drenched in natural light from an abundance of windows, and includes a half bath, ideal for guests. The kitchen features both a center island and a breakfast bar with an overhang, providing ample prep space and casual seating option, along with a gas fireplace in the dining area, creating a warm and cozy atmosphere. A sliding glass door leads directly to the backyard deck, where you take in peaceful wooded views-perfect for outdoor dining. Upstairs, the bedroom level offers comfort and privacy, featuring two generously sized secondary bedrooms that share a well-appointed hall bath. The owner’s suite presents two walk-in closets and private en-suite bath featuring a walk-in shower. An easily accessible, convenient laundry closet is located on this level. Offering incredible flexibility and privacy, a 4th floor loft serves as a versatile bedroom home office, media room, or guest suite, complete with half bath and access to a private balcony overlooking the woods. Easy access to local shopping and commuter routes, including Rts 97 and 100.
Contact an agent
Home facts
- Year built:2022
- Listing Id #:MDAA2115766
- Added:83 day(s) ago
- Updated:August 15, 2025 at 01:53 PM
Rooms and interior
- Bedrooms:4
- Total bathrooms:4
- Full bathrooms:3
- Half bathrooms:1
- Living area:2,585 sq. ft.
Heating and cooling
- Cooling:Central A/C
- Heating:90% Forced Air, Natural Gas
Structure and exterior
- Roof:Architectural Shingle
- Year built:2022
- Building area:2,585 sq. ft.
- Lot area:0.05 Acres
Utilities
- Water:Public
- Sewer:Public Sewer
Finances and disclosures
- Price:$550,000
- Price per sq. ft.:$212.77
- Tax amount:$5,277 (2024)
New listings near 235 Jenkins Way
- New
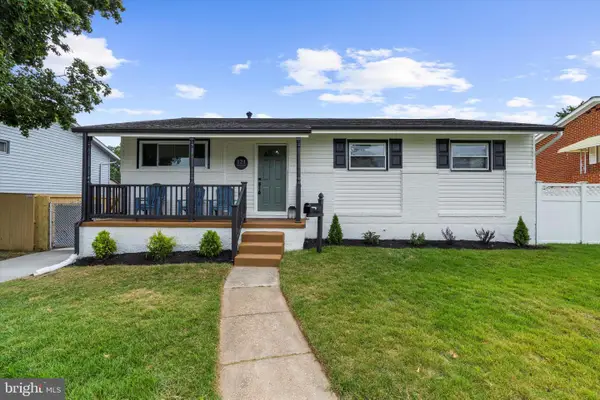 $424,900Active5 beds 2 baths2,034 sq. ft.
$424,900Active5 beds 2 baths2,034 sq. ft.121 Inglewood Dr, GLEN BURNIE, MD 21060
MLS# MDAA2123182Listed by: WITZ REALTY, LLC - Coming Soon
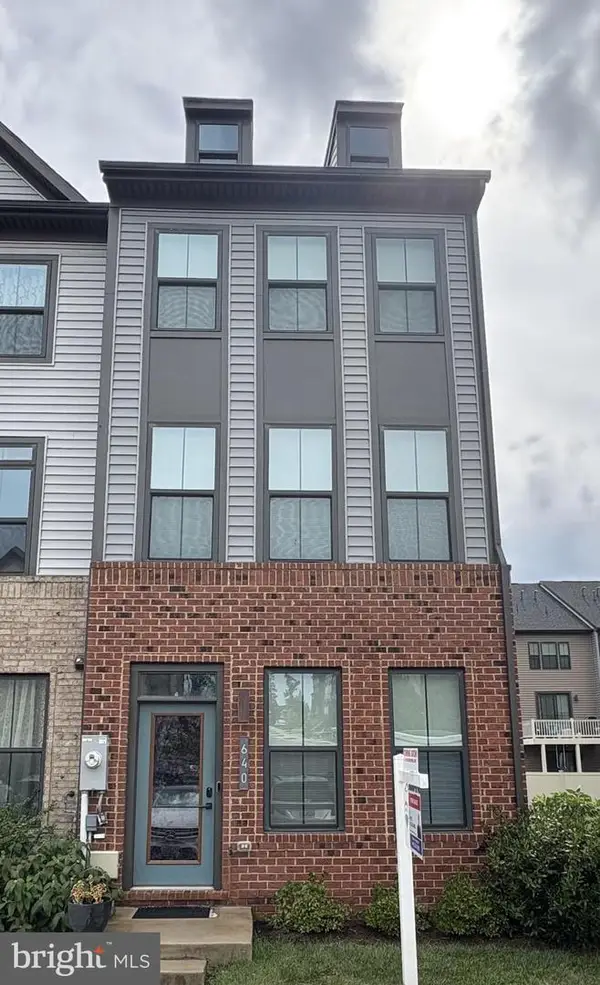 $450,000Coming Soon3 beds 4 baths
$450,000Coming Soon3 beds 4 baths640 Chalcedony Ln, GLEN BURNIE, MD 21060
MLS# MDAA2123464Listed by: RE/MAX EXECUTIVE - Coming Soon
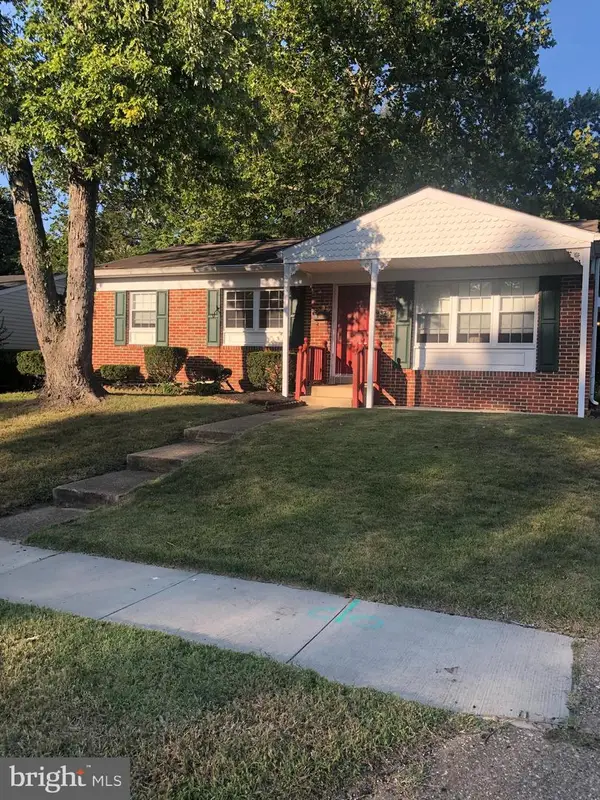 $415,000Coming Soon3 beds 2 baths
$415,000Coming Soon3 beds 2 baths420 Lincoln Ave, GLEN BURNIE, MD 21061
MLS# MDAA2123560Listed by: BERKSHIRE HATHAWAY HOMESERVICES HOMESALE REALTY - Coming Soon
 $335,000Coming Soon4 beds 2 baths
$335,000Coming Soon4 beds 2 baths1402 Rowe Dr, GLEN BURNIE, MD 21061
MLS# MDAA2123250Listed by: RE/MAX EXECUTIVE - Coming Soon
 $525,000Coming Soon3 beds 3 baths
$525,000Coming Soon3 beds 3 baths536 Willow Bend Dr, GLEN BURNIE, MD 21060
MLS# MDAA2119202Listed by: COLDWELL BANKER REALTY - Coming Soon
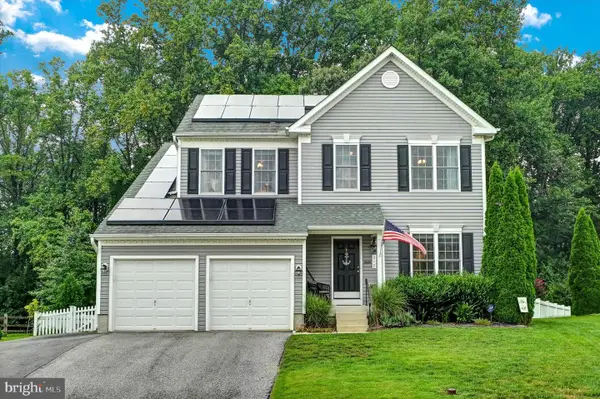 $575,900Coming Soon4 beds 4 baths
$575,900Coming Soon4 beds 4 baths312 Robert Price Ct, GLEN BURNIE, MD 21060
MLS# MDAA2122962Listed by: CENTURY 21 DON GURNEY - Open Sun, 12 to 2pmNew
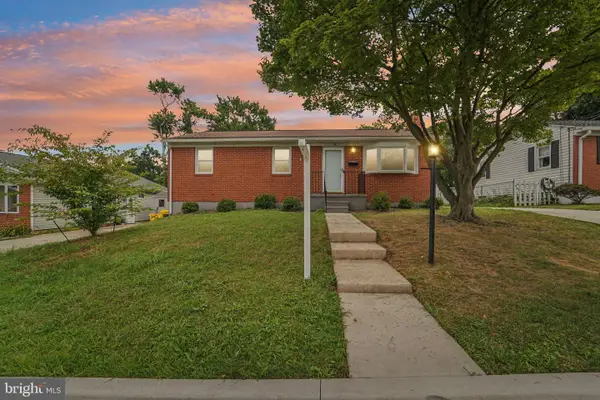 $384,900Active3 beds 2 baths1,872 sq. ft.
$384,900Active3 beds 2 baths1,872 sq. ft.9 Emerson Ave, GLEN BURNIE, MD 21061
MLS# MDAA2122682Listed by: HYATT & COMPANY REAL ESTATE, LLC - Open Sun, 2 to 4pmNew
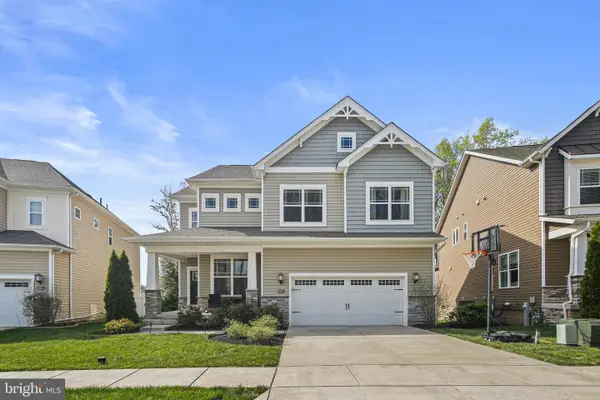 $674,900Active4 beds 4 baths3,410 sq. ft.
$674,900Active4 beds 4 baths3,410 sq. ft.6906 Galesbury Ct, GLEN BURNIE, MD 21060
MLS# MDAA2123248Listed by: KELLER WILLIAMS REALTY CENTRE - Open Sat, 11am to 4pmNew
 $459,990Active4 beds 4 baths2,378 sq. ft.
$459,990Active4 beds 4 baths2,378 sq. ft.1246 Barkleyridge Ln, GLEN BURNIE, MD 21060
MLS# MDAA2123414Listed by: BUILDER SOLUTIONS REALTY - Coming Soon
 $400,000Coming Soon3 beds 2 baths
$400,000Coming Soon3 beds 2 baths319 Gloucester Dr, GLEN BURNIE, MD 21061
MLS# MDAA2118308Listed by: KELLER WILLIAMS REALTY
