30 Archwood Ave, GLEN BURNIE, MD 21061
Local realty services provided by:Better Homes and Gardens Real Estate Maturo
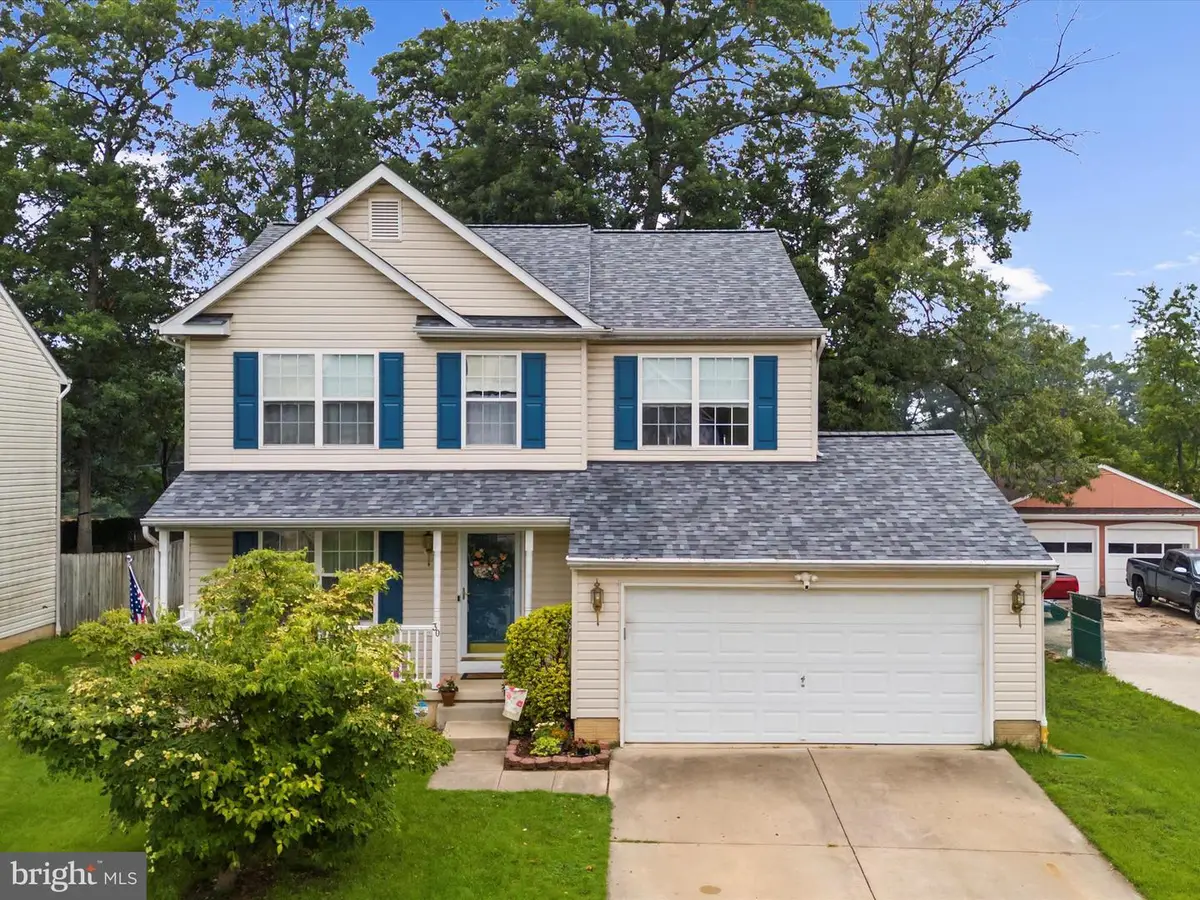
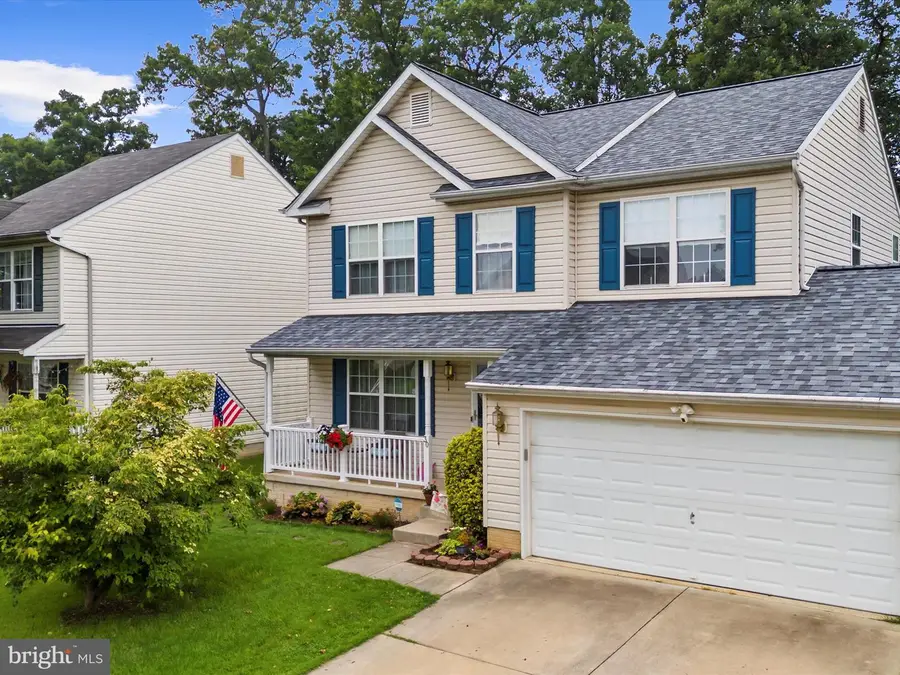

Listed by:elizabeth parrott
Office:douglas realty llc.
MLS#:MDAA2119012
Source:BRIGHTMLS
Price summary
- Price:$550,000
- Price per sq. ft.:$195.87
About this home
Spacious and thoughtfully updated home in the heart of Ferndale! The lower level features a complete in-law suite with a private entrance, full kitchen, washer and dryer, full bathroom, office/den, and living room—ideal for multigenerational living or guests. Upstairs, you'll find 4 bedrooms and 3.5 bathrooms, including a generous primary suite with a walk-in closet. Enjoy the added kitchen bump-out and extended family room, perfect for everyday living and entertaining.
Additional highlights include new LVP flooring, fresh paint in most areas, a brand new dishwasher, bedroom-level laundry, a formal dining room, and an eat-in kitchen with ample counter space. Outside, relax on the Trex deck overlooking the shaded backyard. The roof is just a year old, and the home offers a 2-car garage for convenience.
Located minutes from NSA, Northrop Grumman, BWI, shopping, major highways, and Vince’s Farmers Market. Ferndale is a charming small community within Glen Burnie that hosts an annual "Ferndale Day" and festive Christmas decorations—offering a true small-town feel with suburban convenience.
Contact an agent
Home facts
- Year built:2003
- Listing Id #:MDAA2119012
- Added:53 day(s) ago
- Updated:August 15, 2025 at 07:30 AM
Rooms and interior
- Bedrooms:4
- Total bathrooms:4
- Full bathrooms:3
- Half bathrooms:1
- Living area:2,808 sq. ft.
Heating and cooling
- Cooling:Central A/C
- Heating:Electric, Heat Pump(s)
Structure and exterior
- Year built:2003
- Building area:2,808 sq. ft.
- Lot area:0.2 Acres
Schools
- High school:NORTH COUNTY
- Middle school:LINDALE
Utilities
- Water:Public
- Sewer:Public Sewer
Finances and disclosures
- Price:$550,000
- Price per sq. ft.:$195.87
- Tax amount:$4,787 (2024)
New listings near 30 Archwood Ave
- Coming Soon
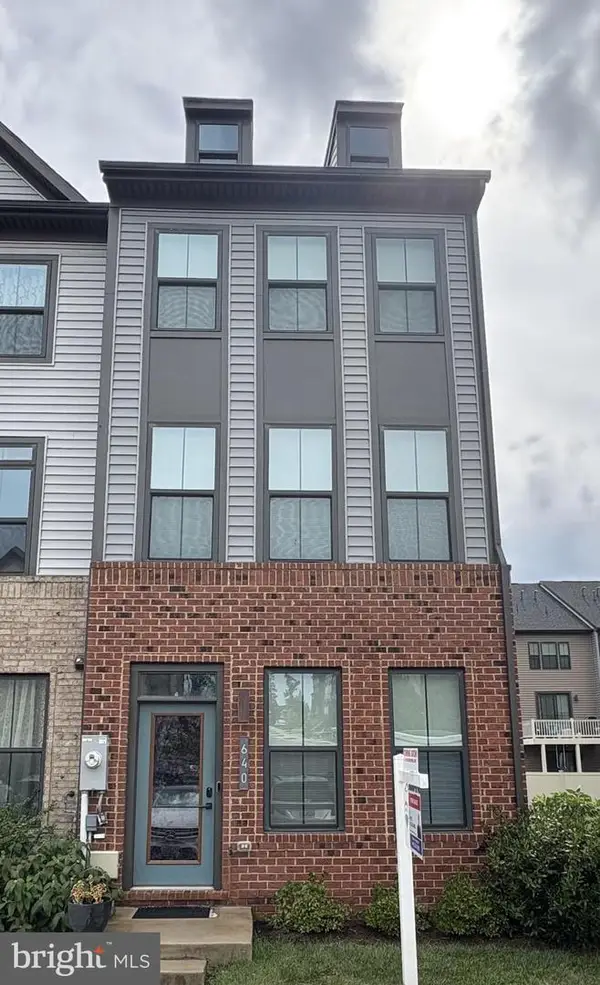 $450,000Coming Soon3 beds 4 baths
$450,000Coming Soon3 beds 4 baths640 Chalcedony Ln, GLEN BURNIE, MD 21060
MLS# MDAA2123464Listed by: RE/MAX EXECUTIVE - Coming Soon
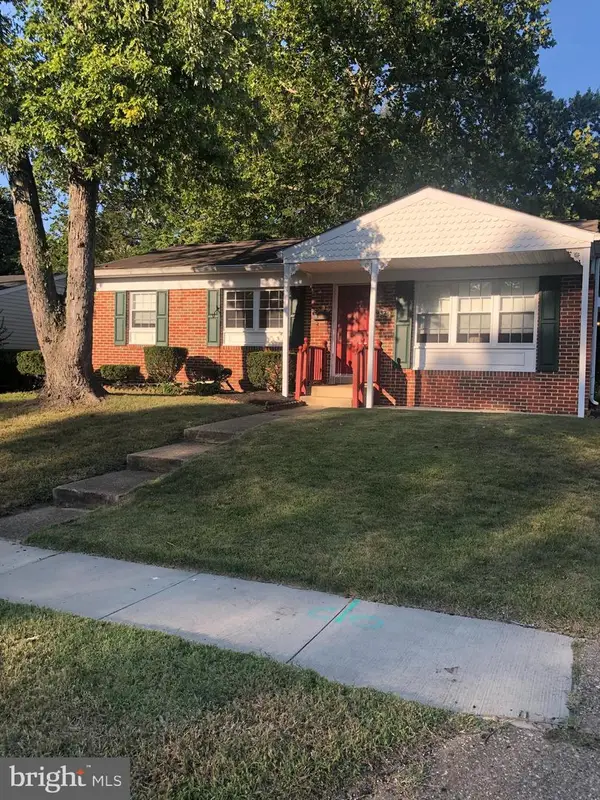 $415,000Coming Soon3 beds 2 baths
$415,000Coming Soon3 beds 2 baths420 Lincoln Ave, GLEN BURNIE, MD 21061
MLS# MDAA2123560Listed by: BERKSHIRE HATHAWAY HOMESERVICES HOMESALE REALTY - Coming Soon
 $335,000Coming Soon4 beds 2 baths
$335,000Coming Soon4 beds 2 baths1402 Rowe Dr, GLEN BURNIE, MD 21061
MLS# MDAA2123250Listed by: RE/MAX EXECUTIVE - Coming Soon
 $525,000Coming Soon3 beds 3 baths
$525,000Coming Soon3 beds 3 baths536 Willow Bend Dr, GLEN BURNIE, MD 21060
MLS# MDAA2119202Listed by: COLDWELL BANKER REALTY - Coming Soon
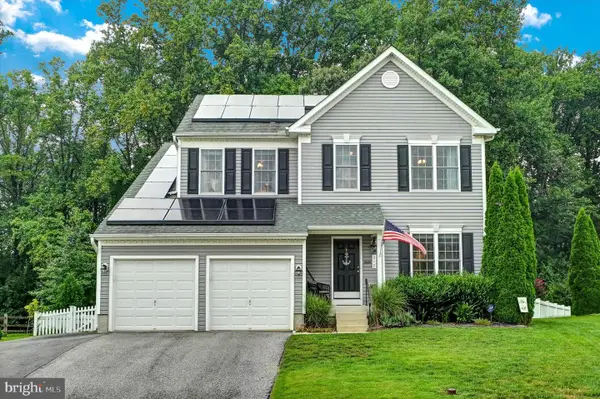 $575,900Coming Soon4 beds 4 baths
$575,900Coming Soon4 beds 4 baths312 Robert Price Ct, GLEN BURNIE, MD 21060
MLS# MDAA2122962Listed by: CENTURY 21 DON GURNEY - Open Sun, 12 to 2pmNew
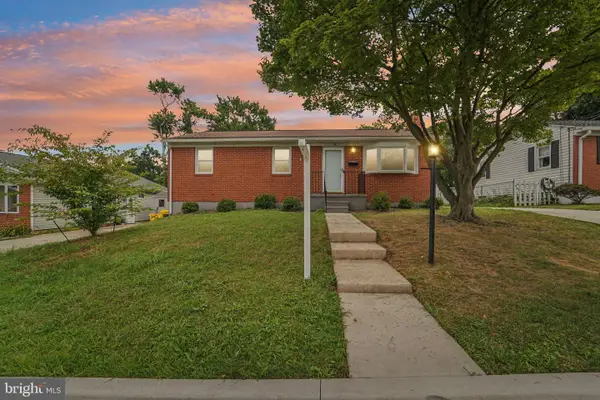 $384,900Active3 beds 2 baths1,872 sq. ft.
$384,900Active3 beds 2 baths1,872 sq. ft.9 Emerson Ave, GLEN BURNIE, MD 21061
MLS# MDAA2122682Listed by: HYATT & COMPANY REAL ESTATE, LLC - Open Sun, 2 to 4pmNew
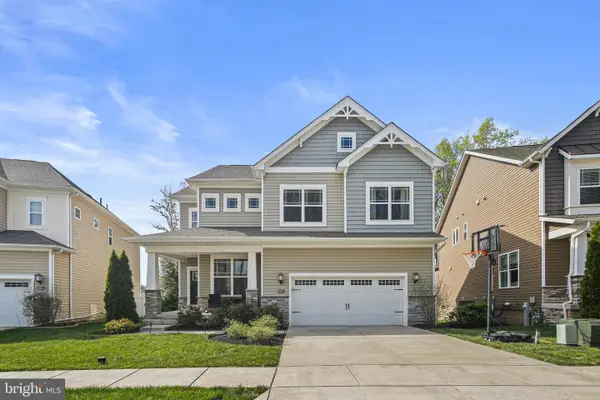 $674,900Active4 beds 4 baths3,410 sq. ft.
$674,900Active4 beds 4 baths3,410 sq. ft.6906 Galesbury Ct, GLEN BURNIE, MD 21060
MLS# MDAA2123248Listed by: KELLER WILLIAMS REALTY CENTRE - Open Sat, 11am to 4pmNew
 $459,990Active4 beds 4 baths2,378 sq. ft.
$459,990Active4 beds 4 baths2,378 sq. ft.1246 Barkleyridge Ln, GLEN BURNIE, MD 21060
MLS# MDAA2123414Listed by: BUILDER SOLUTIONS REALTY - Coming Soon
 $400,000Coming Soon3 beds 2 baths
$400,000Coming Soon3 beds 2 baths319 Gloucester Dr, GLEN BURNIE, MD 21061
MLS# MDAA2118308Listed by: KELLER WILLIAMS REALTY - New
 $559,900Active4 beds 5 baths2,416 sq. ft.
$559,900Active4 beds 5 baths2,416 sq. ft.824 Teacher Mitchell Rd, GLEN BURNIE, MD 21060
MLS# MDAA2122400Listed by: COMPASS
