302 Wellham Ct, GLEN BURNIE, MD 21061
Local realty services provided by:Better Homes and Gardens Real Estate GSA Realty
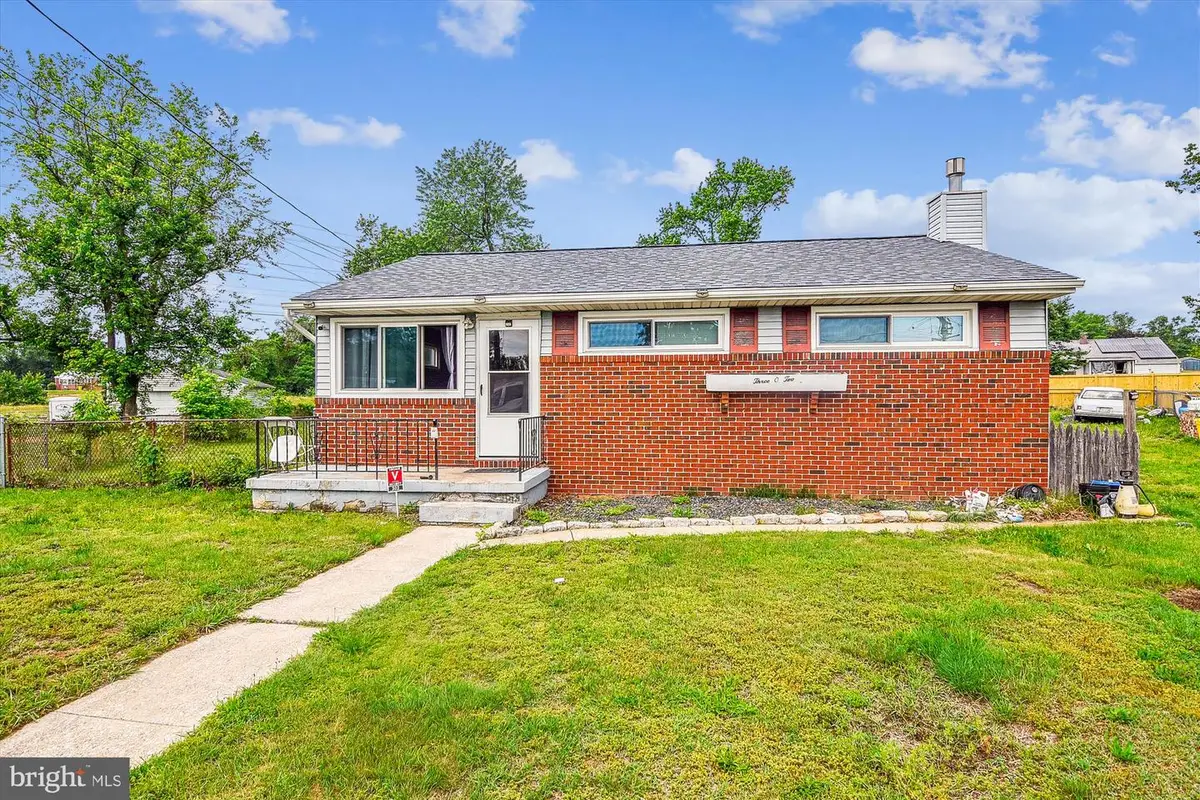
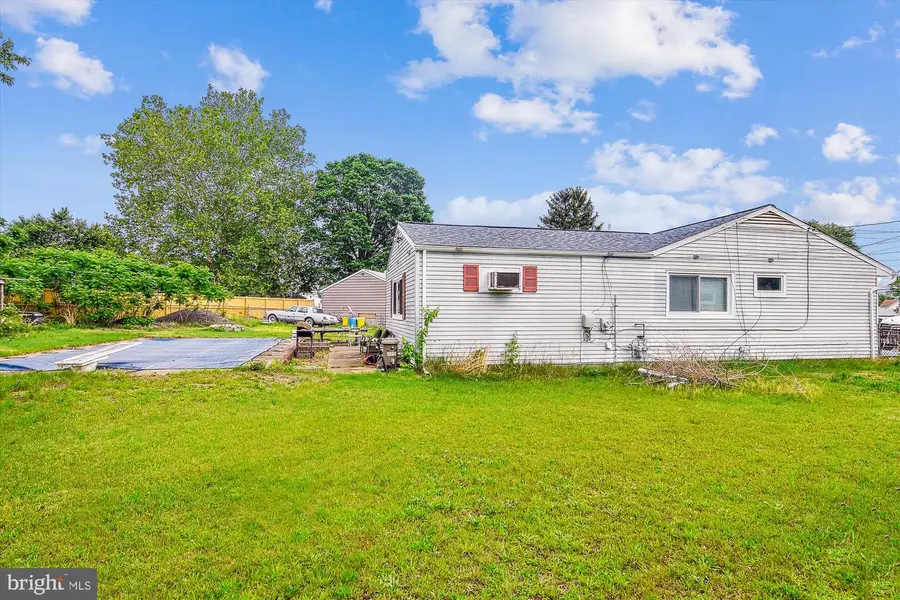

Listed by:david j. j moore
Office:re/max executive
MLS#:MDAA2114590
Source:BRIGHTMLS
Price summary
- Price:$340,000
- Price per sq. ft.:$280.07
About this home
Welcome to this lovely home in the heart of Glen Burnie, Maryland—a charming brick rancher that blends modern updates with timeless comfort. Come by to discover three spacious bedrooms and one full and one-half bathroom, offering plenty of room to relax and recharge. The updated kitchen, complete with new appliances and fresh flooring, makes cooking a breeze, while new luxury plank flooring throughout the home adds a touch of elegance and easy upkeep. With a new roof and windows, you’ll enjoy peace of mind and energy efficiency for years to come. Outside, the large patio and in-ground swimming pool create your own private oasis, perfect for summer barbecues or lazy afternoons, all set within a generously sized yard ideal for play or gardening. Living in Glen Burnie means you’re just minutes from vibrant shopping, tasty restaurants, and major commuting routes like I-97 and MD-100, making work or weekend getaways a snap. Explore nearby parks like Sawmill Creek Park and the B & A Bike Trail with the Airport Loop for outdoor fun or take advantage of community amenities and entertainment options that make this area so special. This rancher isn’t just a home—it’s your gateway to a convenient, fun-filled lifestyle in Glen Burnie. The home is being sold "as-is", but the seller is offering a 1-year home warranty to the buyer!
Contact an agent
Home facts
- Year built:1955
- Listing Id #:MDAA2114590
- Added:98 day(s) ago
- Updated:August 15, 2025 at 07:30 AM
Rooms and interior
- Bedrooms:3
- Total bathrooms:2
- Full bathrooms:1
- Half bathrooms:1
- Living area:1,214 sq. ft.
Heating and cooling
- Cooling:Central A/C
- Heating:Forced Air, Natural Gas
Structure and exterior
- Roof:Composite, Shingle
- Year built:1955
- Building area:1,214 sq. ft.
- Lot area:0.41 Acres
Schools
- High school:NORTH COUNTY
Utilities
- Water:Public
- Sewer:Public Sewer
Finances and disclosures
- Price:$340,000
- Price per sq. ft.:$280.07
- Tax amount:$293,800 (2025)
New listings near 302 Wellham Ct
- Coming Soon
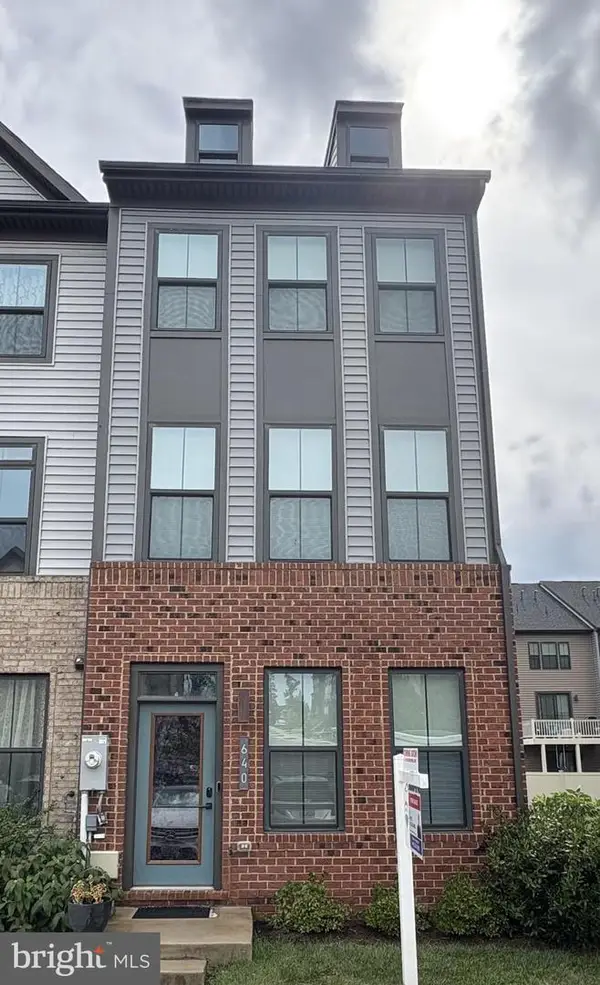 $450,000Coming Soon3 beds 4 baths
$450,000Coming Soon3 beds 4 baths640 Chalcedony Ln, GLEN BURNIE, MD 21060
MLS# MDAA2123464Listed by: RE/MAX EXECUTIVE - Coming Soon
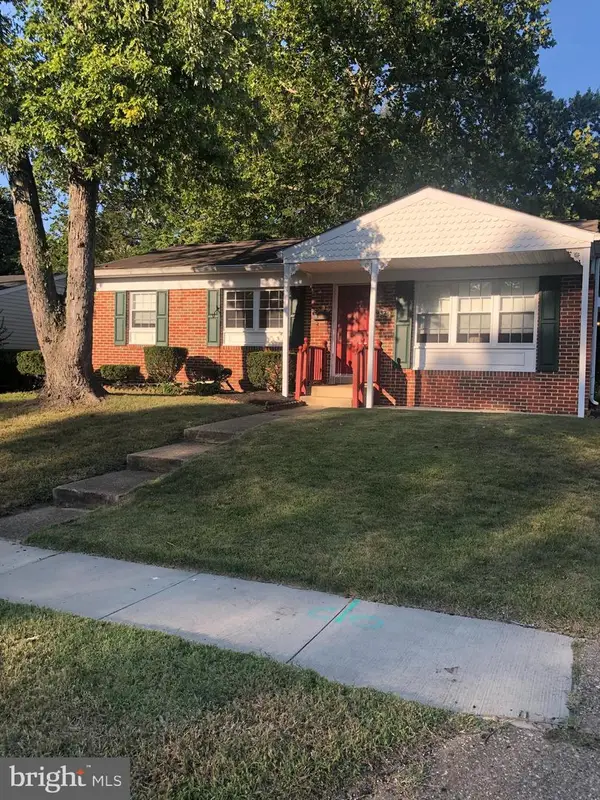 $415,000Coming Soon3 beds 2 baths
$415,000Coming Soon3 beds 2 baths420 Lincoln Ave, GLEN BURNIE, MD 21061
MLS# MDAA2123560Listed by: BERKSHIRE HATHAWAY HOMESERVICES HOMESALE REALTY - Coming Soon
 $335,000Coming Soon4 beds 2 baths
$335,000Coming Soon4 beds 2 baths1402 Rowe Dr, GLEN BURNIE, MD 21061
MLS# MDAA2123250Listed by: RE/MAX EXECUTIVE - Coming Soon
 $525,000Coming Soon3 beds 3 baths
$525,000Coming Soon3 beds 3 baths536 Willow Bend Dr, GLEN BURNIE, MD 21060
MLS# MDAA2119202Listed by: COLDWELL BANKER REALTY - Coming Soon
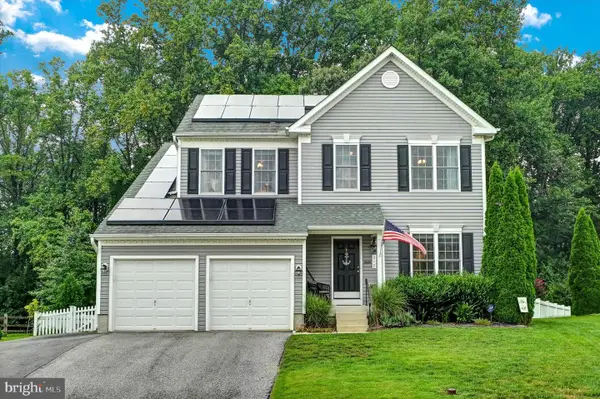 $575,900Coming Soon4 beds 4 baths
$575,900Coming Soon4 beds 4 baths312 Robert Price Ct, GLEN BURNIE, MD 21060
MLS# MDAA2122962Listed by: CENTURY 21 DON GURNEY - Open Sun, 12 to 2pmNew
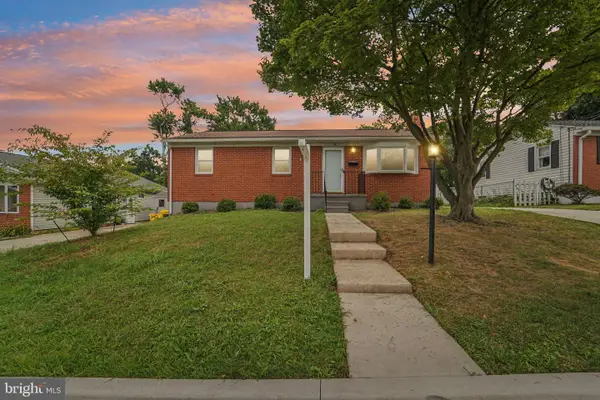 $384,900Active3 beds 2 baths1,872 sq. ft.
$384,900Active3 beds 2 baths1,872 sq. ft.9 Emerson Ave, GLEN BURNIE, MD 21061
MLS# MDAA2122682Listed by: HYATT & COMPANY REAL ESTATE, LLC - Open Sun, 2 to 4pmNew
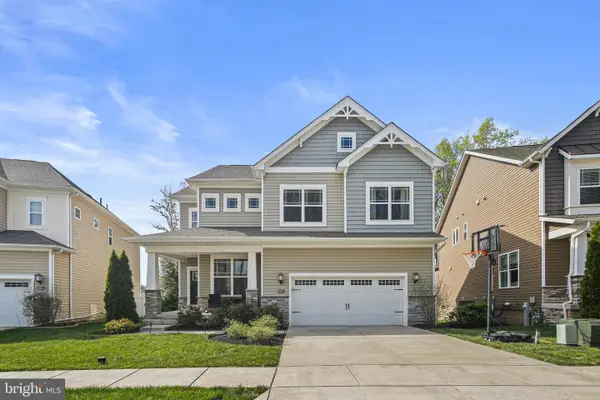 $674,900Active4 beds 4 baths3,410 sq. ft.
$674,900Active4 beds 4 baths3,410 sq. ft.6906 Galesbury Ct, GLEN BURNIE, MD 21060
MLS# MDAA2123248Listed by: KELLER WILLIAMS REALTY CENTRE - Open Sat, 11am to 4pmNew
 $459,990Active4 beds 4 baths2,378 sq. ft.
$459,990Active4 beds 4 baths2,378 sq. ft.1246 Barkleyridge Ln, GLEN BURNIE, MD 21060
MLS# MDAA2123414Listed by: BUILDER SOLUTIONS REALTY - Coming Soon
 $400,000Coming Soon3 beds 2 baths
$400,000Coming Soon3 beds 2 baths319 Gloucester Dr, GLEN BURNIE, MD 21061
MLS# MDAA2118308Listed by: KELLER WILLIAMS REALTY - New
 $559,900Active4 beds 5 baths2,416 sq. ft.
$559,900Active4 beds 5 baths2,416 sq. ft.824 Teacher Mitchell Rd, GLEN BURNIE, MD 21060
MLS# MDAA2122400Listed by: COMPASS
