321 Gloucester Dr, GLEN BURNIE, MD 21061
Local realty services provided by:Better Homes and Gardens Real Estate Reserve
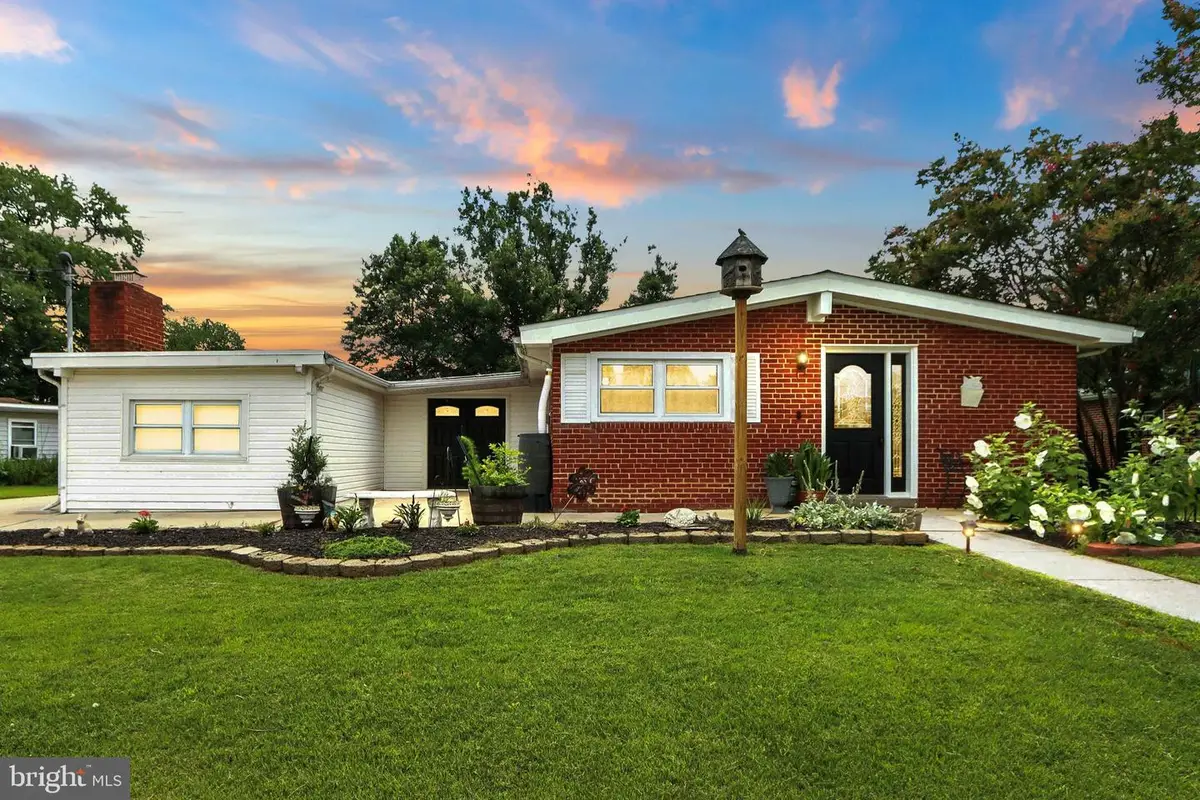
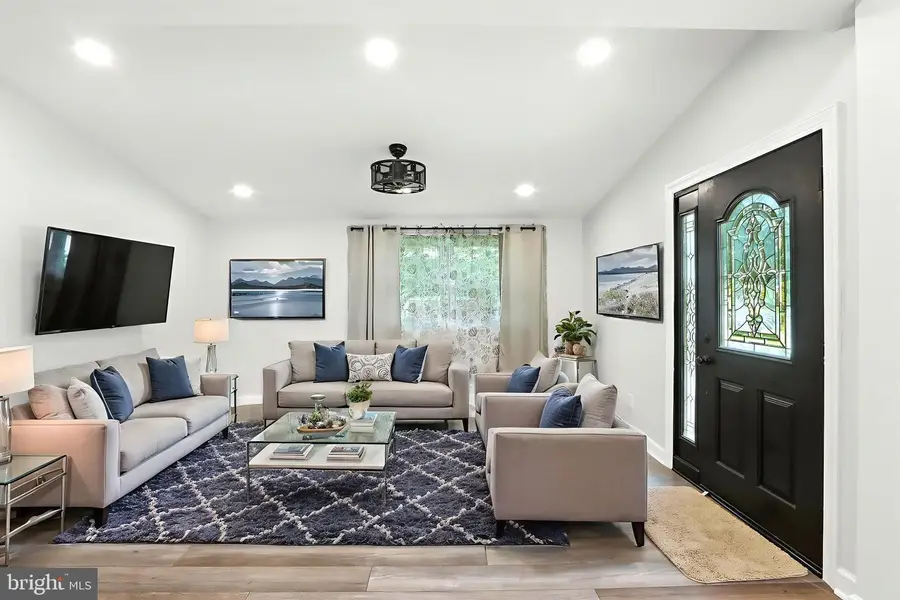
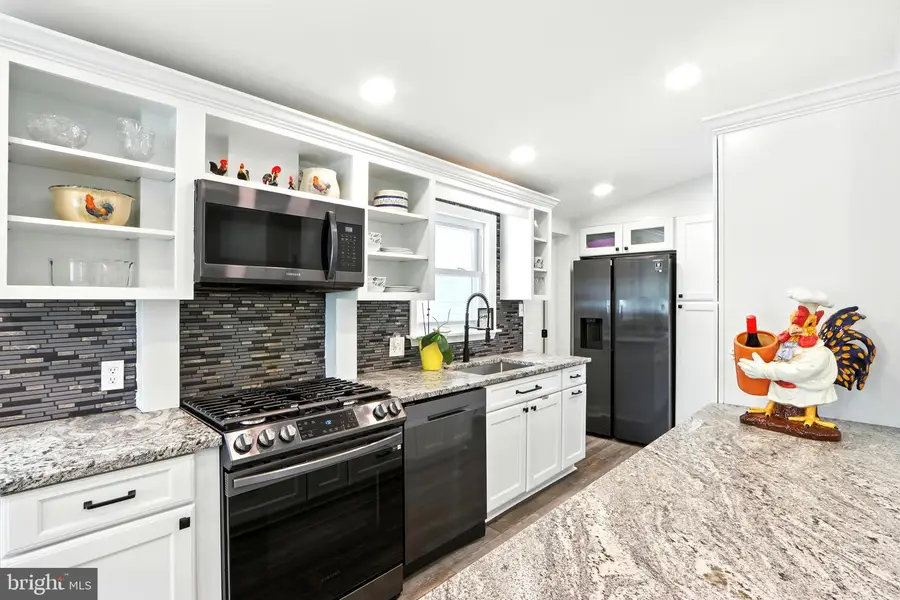
321 Gloucester Dr,GLEN BURNIE, MD 21061
$450,000
- 4 Beds
- 2 Baths
- 1,692 sq. ft.
- Single family
- Pending
Listed by:martin tippet
Office:execuhome realty
MLS#:MDAA2120612
Source:BRIGHTMLS
Price summary
- Price:$450,000
- Price per sq. ft.:$265.96
About this home
Welcome to your forever home at 321 Gloucester Dr, a stunning 4-bedroom, 2-bathroom gem! This meticulously maintained property has been -lovingly owned and upgraded- offering the perfect balance of comfort and functionality.
Step inside to discover a spacious and inviting interior, featuring a recently updated furnace (2021) with 2 zones for year-round comfort and extra ceiling insulation for energy efficiency. The heart of the home is the completely renovated kitchen (2021-2022), boasting luxurious leather-finish granite countertops, premium Kraftmaid plywood cabinets with heavy-duty slide-outs, top-of-the-line Samsung appliances, and a full pantry closet for ultimate organization. Flowing seamlessly from the kitchen, the living room, dining room, kitchen, and hall showcase commercial-grade Shaw waterproof LVP flooring, with waterproof LVP extending throughout the house for durability and style.
Outside, the expansive, partially fenced backyard is a private oasis, complete with raised garden beds for green thumbs, a mature pear tree, and a covered patio area for seamless outdoor entertaining. The large detached garage provides ample storage or workshop space, while the 7” thick concrete driveway is made with your RV dream in mind. Back inside there is a convenient mudroom with a sink, ideal for after your time in the yard.
This home comes with peace of mind, including a 50-year shingle roof warranty (paperwork available; excludes flat roof) and a Choice Home Warranty for added protection. Located in a vibrant community with no HOA restrictions. Don’t miss the chance to own this exceptional property that combines thoughtful modern upgrades with practical features, perfect for creating lasting memories. Schedule your private tour today and experience the best of Glen Burnie living!
Contact an agent
Home facts
- Year built:1956
- Listing Id #:MDAA2120612
- Added:28 day(s) ago
- Updated:August 15, 2025 at 07:30 AM
Rooms and interior
- Bedrooms:4
- Total bathrooms:2
- Full bathrooms:2
- Living area:1,692 sq. ft.
Heating and cooling
- Cooling:Central A/C
- Heating:Forced Air, Heat Pump - Gas BackUp, Heat Pump(s), Natural Gas
Structure and exterior
- Roof:Architectural Shingle
- Year built:1956
- Building area:1,692 sq. ft.
- Lot area:0.25 Acres
Schools
- High school:GLEN BURNIE
- Middle school:CORKRAN
- Elementary school:WOODSIDE
Utilities
- Water:Public
- Sewer:Public Sewer
Finances and disclosures
- Price:$450,000
- Price per sq. ft.:$265.96
- Tax amount:$3,558 (2024)
New listings near 321 Gloucester Dr
- Coming Soon
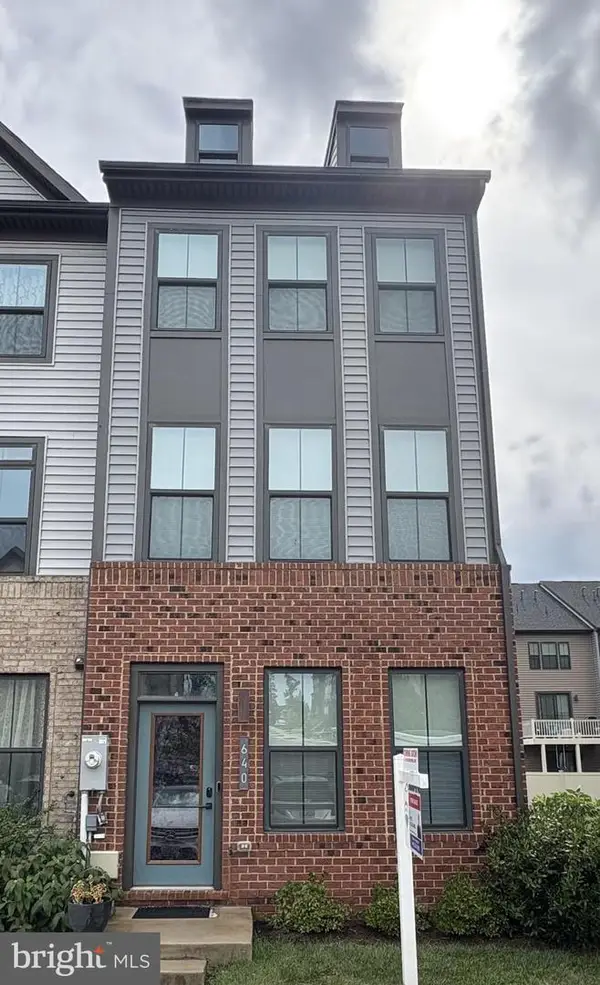 $450,000Coming Soon3 beds 4 baths
$450,000Coming Soon3 beds 4 baths640 Chalcedony Ln, GLEN BURNIE, MD 21060
MLS# MDAA2123464Listed by: RE/MAX EXECUTIVE - Coming Soon
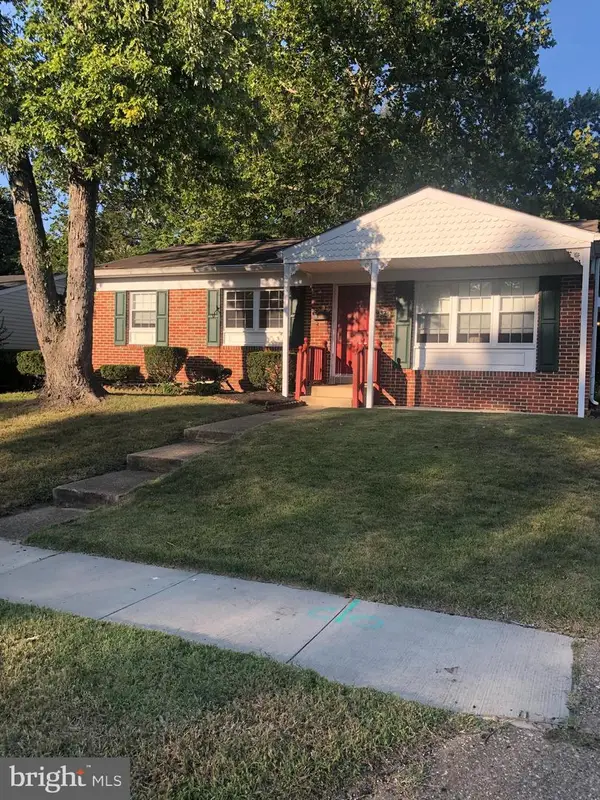 $415,000Coming Soon3 beds 2 baths
$415,000Coming Soon3 beds 2 baths420 Lincoln Ave, GLEN BURNIE, MD 21061
MLS# MDAA2123560Listed by: BERKSHIRE HATHAWAY HOMESERVICES HOMESALE REALTY - Coming Soon
 $335,000Coming Soon4 beds 2 baths
$335,000Coming Soon4 beds 2 baths1402 Rowe Dr, GLEN BURNIE, MD 21061
MLS# MDAA2123250Listed by: RE/MAX EXECUTIVE - Coming Soon
 $525,000Coming Soon3 beds 3 baths
$525,000Coming Soon3 beds 3 baths536 Willow Bend Dr, GLEN BURNIE, MD 21060
MLS# MDAA2119202Listed by: COLDWELL BANKER REALTY - Coming Soon
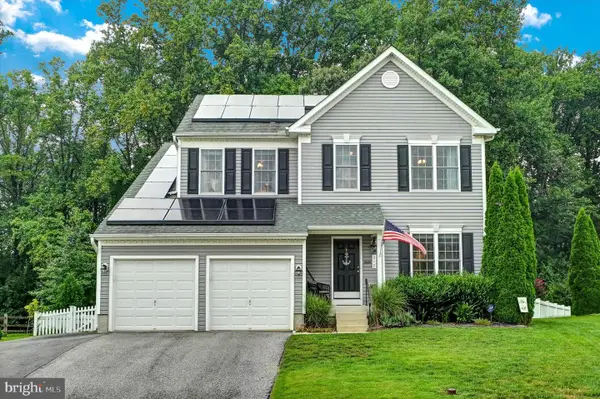 $575,900Coming Soon4 beds 4 baths
$575,900Coming Soon4 beds 4 baths312 Robert Price Ct, GLEN BURNIE, MD 21060
MLS# MDAA2122962Listed by: CENTURY 21 DON GURNEY - Open Sun, 12 to 2pmNew
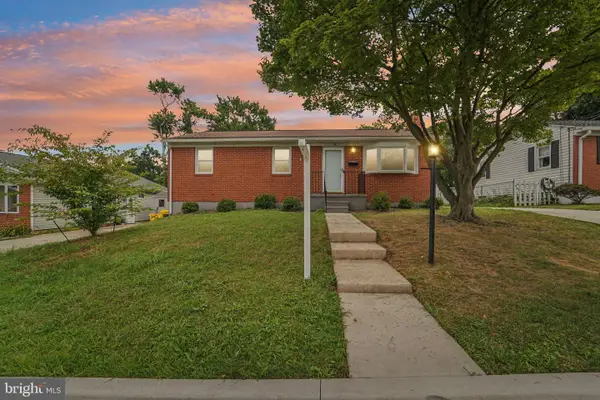 $384,900Active3 beds 2 baths1,872 sq. ft.
$384,900Active3 beds 2 baths1,872 sq. ft.9 Emerson Ave, GLEN BURNIE, MD 21061
MLS# MDAA2122682Listed by: HYATT & COMPANY REAL ESTATE, LLC - Open Sun, 2 to 4pmNew
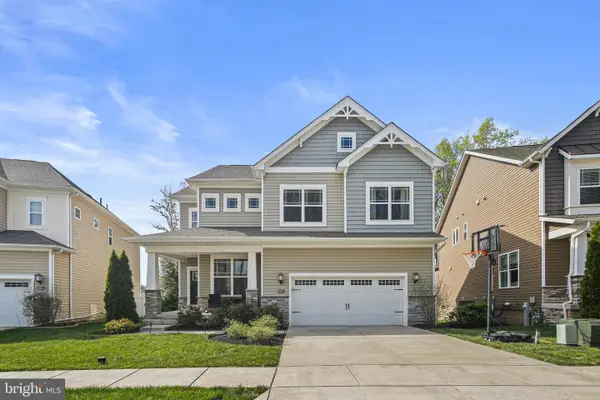 $674,900Active4 beds 4 baths3,410 sq. ft.
$674,900Active4 beds 4 baths3,410 sq. ft.6906 Galesbury Ct, GLEN BURNIE, MD 21060
MLS# MDAA2123248Listed by: KELLER WILLIAMS REALTY CENTRE - Open Sat, 11am to 4pmNew
 $459,990Active4 beds 4 baths2,378 sq. ft.
$459,990Active4 beds 4 baths2,378 sq. ft.1246 Barkleyridge Ln, GLEN BURNIE, MD 21060
MLS# MDAA2123414Listed by: BUILDER SOLUTIONS REALTY - Coming Soon
 $400,000Coming Soon3 beds 2 baths
$400,000Coming Soon3 beds 2 baths319 Gloucester Dr, GLEN BURNIE, MD 21061
MLS# MDAA2118308Listed by: KELLER WILLIAMS REALTY - New
 $559,900Active4 beds 5 baths2,416 sq. ft.
$559,900Active4 beds 5 baths2,416 sq. ft.824 Teacher Mitchell Rd, GLEN BURNIE, MD 21060
MLS# MDAA2122400Listed by: COMPASS
