34 Thomas Rd, GLEN BURNIE, MD 21060
Local realty services provided by:Better Homes and Gardens Real Estate Valley Partners
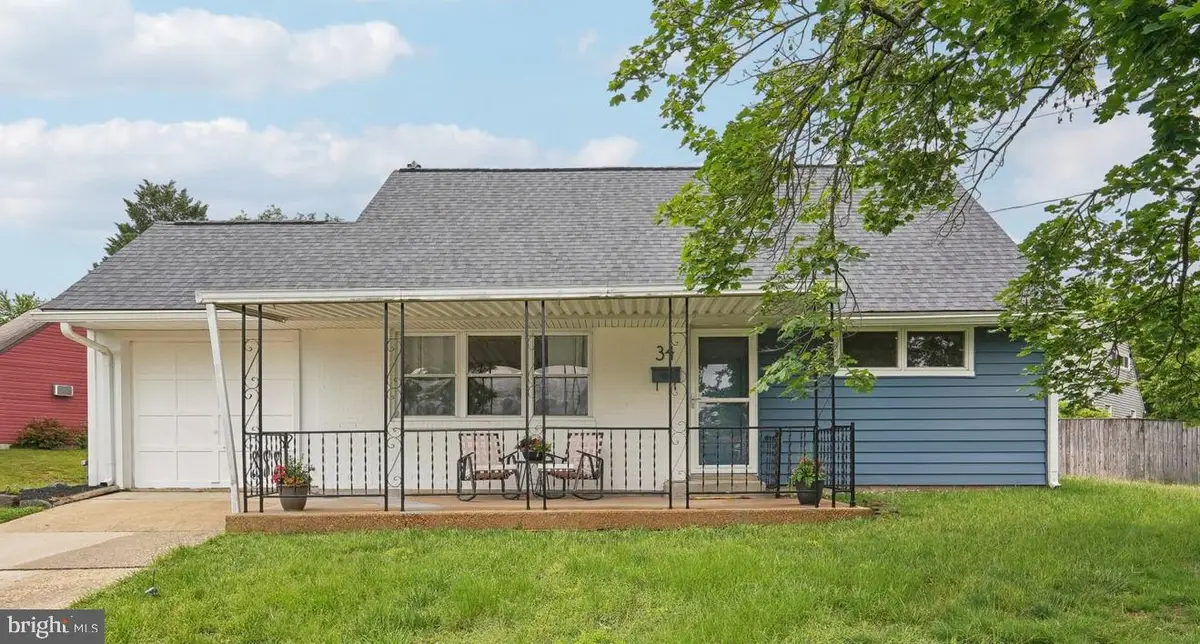
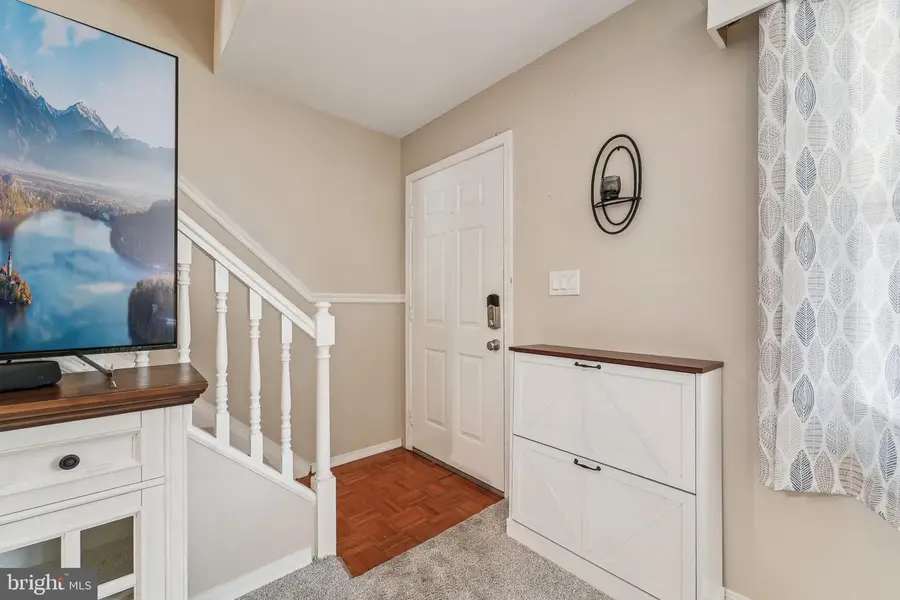
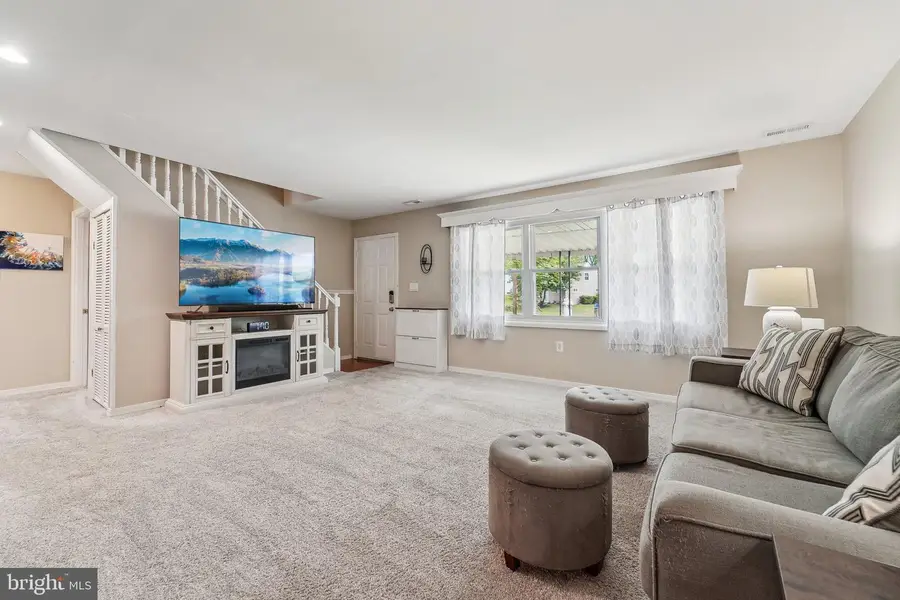
Listed by:kimberly a mills
Office:re/max executive
MLS#:MDAA2115148
Source:BRIGHTMLS
Price summary
- Price:$399,900
- Price per sq. ft.:$236.91
About this home
Drastic Reduction – Motivated Seller – Quick Settlement Possible!
Why wait to enjoy your new home? Move in just in time to soak up the summer fun—this inviting Cape Cod sits moments from the Country Club Estates Recreation Association Pool and Marley Creek.
You’re going to fall in love with this 4‑bedroom, 2‑bath beauty on a corner lot. Classic curb appeal meets smart, modern upgrades.
Step inside to an oversized family room addition with a cozy brick fireplace—ideal for movie nights, game days, and holiday gatherings.
Updated kitchen with stainless‑steel appliances makes weeknight dinners and entertaining a breeze.
Big‑ticket items (roof, siding, carpet, A/C) were all replaced in recent years, so you can move in with confidence.
Flexible layout: four bedrooms and two full baths mean you can choose your primary suite on either level—or create space for guests or a home office.
Outside perks include a private driveway, small garage, rear deck, and a covered front porch perfect for morning coffee or evening chats.
Whether you’re rocking on the front porch, grilling on the deck, or cozying up by the fire, this home blends character and convenience in one perfect package.
Come tour during the open house on July 20, 12–2 PM—and picture yourself living here! With sellers able to accommodate a fast settlement (no rent‑back needed), your summer move just got easier.
Contact an agent
Home facts
- Year built:1956
- Listing Id #:MDAA2115148
- Added:91 day(s) ago
- Updated:August 15, 2025 at 07:30 AM
Rooms and interior
- Bedrooms:4
- Total bathrooms:2
- Full bathrooms:2
- Living area:1,688 sq. ft.
Heating and cooling
- Cooling:Ceiling Fan(s), Central A/C
- Heating:Forced Air, Natural Gas
Structure and exterior
- Year built:1956
- Building area:1,688 sq. ft.
- Lot area:0.17 Acres
Utilities
- Water:Public
- Sewer:Public Sewer
Finances and disclosures
- Price:$399,900
- Price per sq. ft.:$236.91
- Tax amount:$3,897 (2025)
New listings near 34 Thomas Rd
- Coming Soon
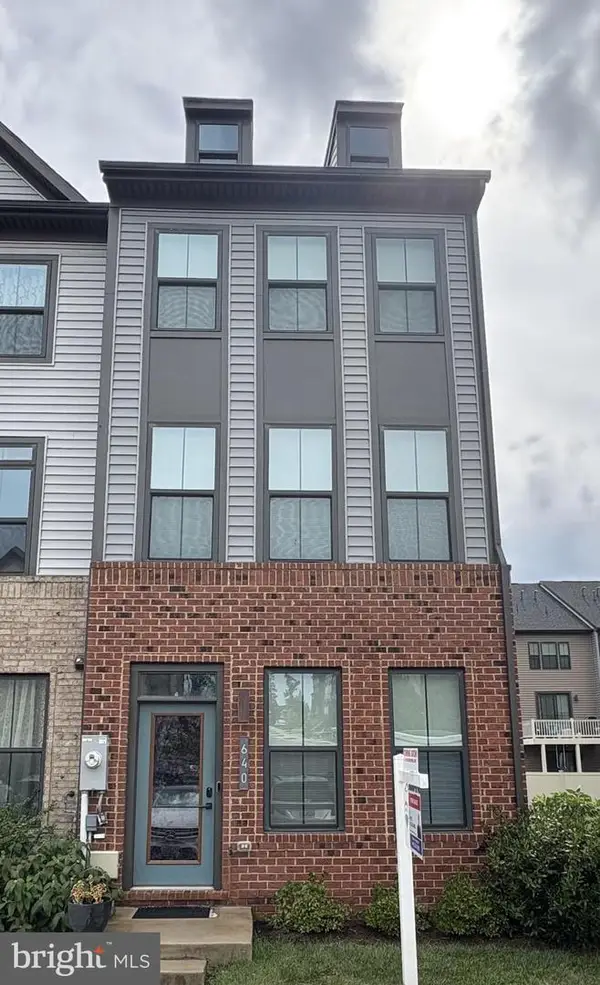 $450,000Coming Soon3 beds 4 baths
$450,000Coming Soon3 beds 4 baths640 Chalcedony Ln, GLEN BURNIE, MD 21060
MLS# MDAA2123464Listed by: RE/MAX EXECUTIVE - Coming Soon
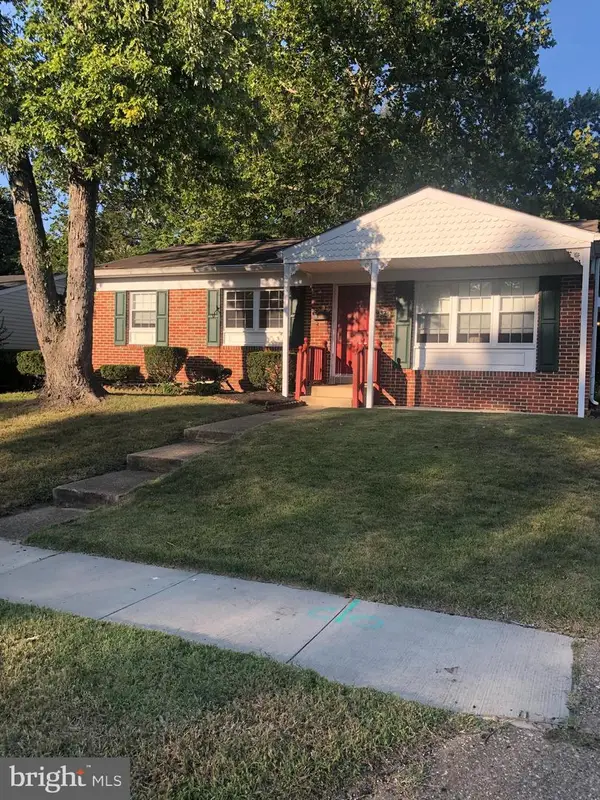 $415,000Coming Soon3 beds 2 baths
$415,000Coming Soon3 beds 2 baths420 Lincoln Ave, GLEN BURNIE, MD 21061
MLS# MDAA2123560Listed by: BERKSHIRE HATHAWAY HOMESERVICES HOMESALE REALTY - Coming Soon
 $335,000Coming Soon4 beds 2 baths
$335,000Coming Soon4 beds 2 baths1402 Rowe Dr, GLEN BURNIE, MD 21061
MLS# MDAA2123250Listed by: RE/MAX EXECUTIVE - Coming Soon
 $525,000Coming Soon3 beds 3 baths
$525,000Coming Soon3 beds 3 baths536 Willow Bend Dr, GLEN BURNIE, MD 21060
MLS# MDAA2119202Listed by: COLDWELL BANKER REALTY - Coming Soon
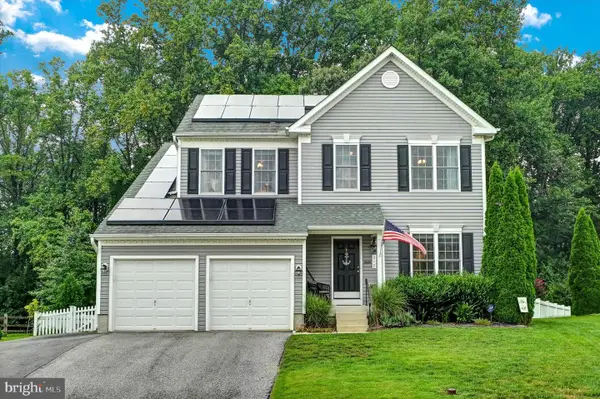 $575,900Coming Soon4 beds 4 baths
$575,900Coming Soon4 beds 4 baths312 Robert Price Ct, GLEN BURNIE, MD 21060
MLS# MDAA2122962Listed by: CENTURY 21 DON GURNEY - Open Sun, 12 to 2pmNew
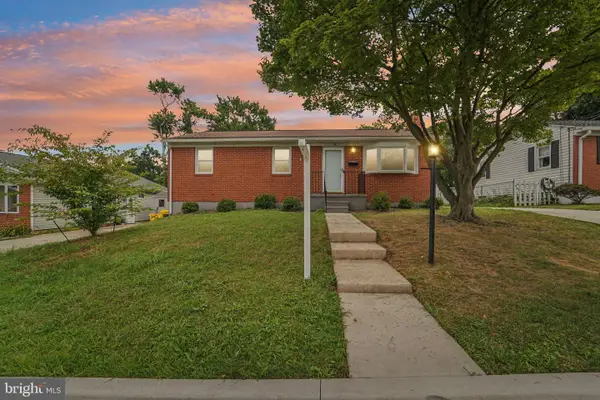 $384,900Active3 beds 2 baths1,872 sq. ft.
$384,900Active3 beds 2 baths1,872 sq. ft.9 Emerson Ave, GLEN BURNIE, MD 21061
MLS# MDAA2122682Listed by: HYATT & COMPANY REAL ESTATE, LLC - Open Sun, 2 to 4pmNew
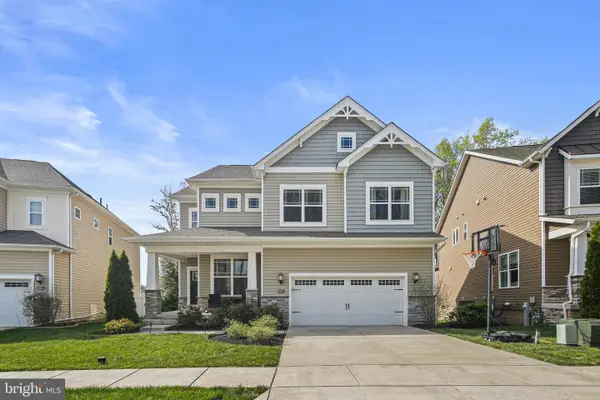 $674,900Active4 beds 4 baths3,410 sq. ft.
$674,900Active4 beds 4 baths3,410 sq. ft.6906 Galesbury Ct, GLEN BURNIE, MD 21060
MLS# MDAA2123248Listed by: KELLER WILLIAMS REALTY CENTRE - Open Sat, 11am to 4pmNew
 $459,990Active4 beds 4 baths2,378 sq. ft.
$459,990Active4 beds 4 baths2,378 sq. ft.1246 Barkleyridge Ln, GLEN BURNIE, MD 21060
MLS# MDAA2123414Listed by: BUILDER SOLUTIONS REALTY - Coming Soon
 $400,000Coming Soon3 beds 2 baths
$400,000Coming Soon3 beds 2 baths319 Gloucester Dr, GLEN BURNIE, MD 21061
MLS# MDAA2118308Listed by: KELLER WILLIAMS REALTY - New
 $559,900Active4 beds 5 baths2,416 sq. ft.
$559,900Active4 beds 5 baths2,416 sq. ft.824 Teacher Mitchell Rd, GLEN BURNIE, MD 21060
MLS# MDAA2122400Listed by: COMPASS
