410 Cody Dr, GLEN BURNIE, MD 21061
Local realty services provided by:Better Homes and Gardens Real Estate Valley Partners
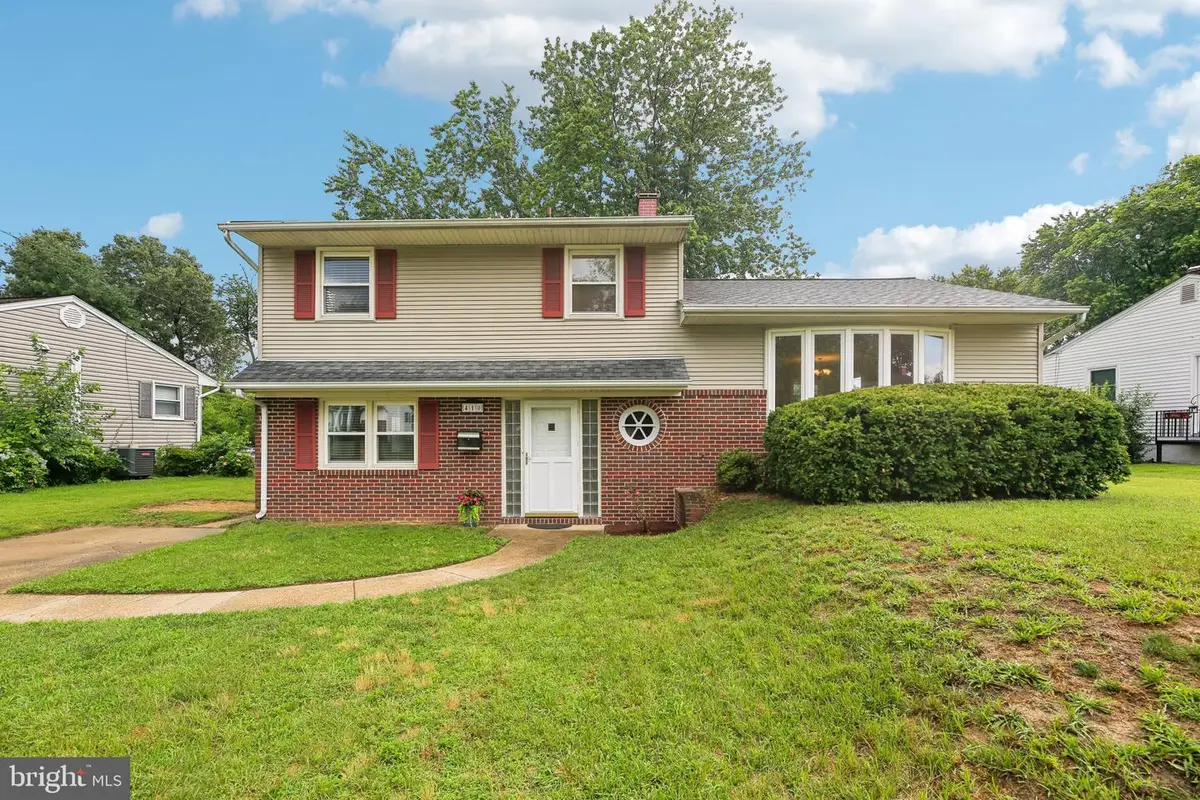
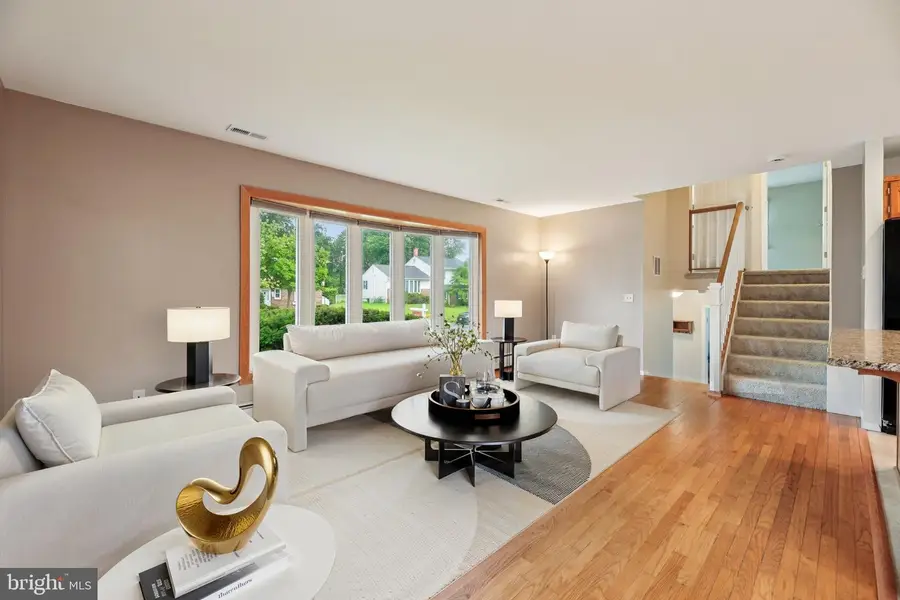
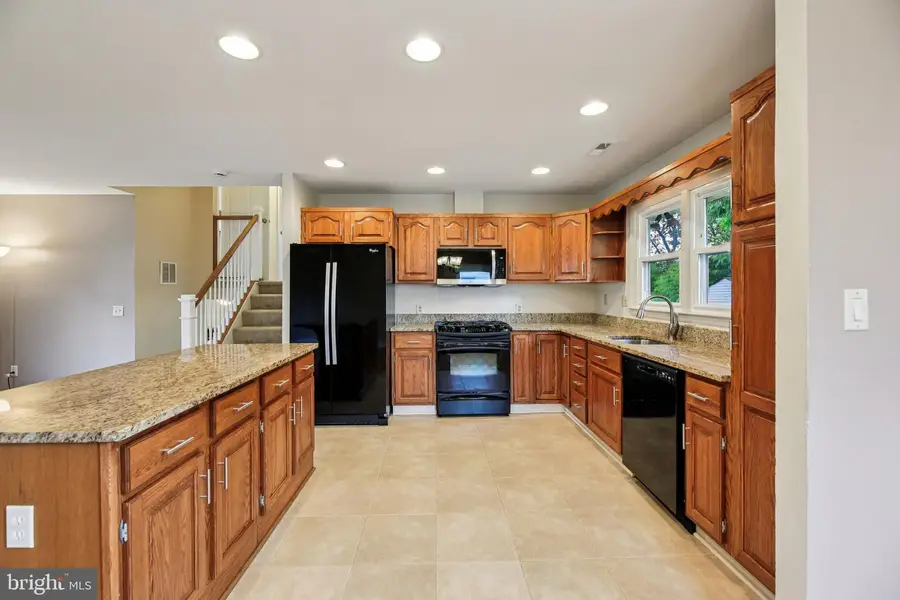
410 Cody Dr,GLEN BURNIE, MD 21061
$410,000
- 3 Beds
- 2 Baths
- 1,632 sq. ft.
- Single family
- Pending
Listed by:stephen michael case
Office:redfin corp
MLS#:MDAA2117750
Source:BRIGHTMLS
Price summary
- Price:$410,000
- Price per sq. ft.:$251.23
About this home
Welcome to this beautifully maintained home offering bright and inviting living spaces throughout. Enjoy bay windows that fill the home with natural light, creating a warm and airy atmosphere. The kitchen features granite countertops, a spacious island with a breakfast bar, and flows seamlessly into the dining area and family room—perfect for everyday living and entertaining. Step outside to a generously sized, level, fenced-in backyard complete with a storage shed and a playground, plus a welcoming front yard that adds great curb appeal. Conveniently located with easy access to Target, dining options, Old Mill High and Middle Schools, UM Baltimore Washington Medical Center, Glen Burnie Bypass (Route 97), and Ritchie Highway (Route 2). A perfect combination of comfort, space, and location—this home is ready for you to make it your own!
Contact an agent
Home facts
- Year built:1963
- Listing Id #:MDAA2117750
- Added:65 day(s) ago
- Updated:August 15, 2025 at 07:30 AM
Rooms and interior
- Bedrooms:3
- Total bathrooms:2
- Full bathrooms:1
- Half bathrooms:1
- Living area:1,632 sq. ft.
Heating and cooling
- Cooling:Central A/C
- Heating:Heat Pump(s), Natural Gas
Structure and exterior
- Roof:Architectural Shingle
- Year built:1963
- Building area:1,632 sq. ft.
- Lot area:0.19 Acres
Schools
- High school:OLD MILL
- Middle school:OLD MILL MIDDLE SOUTH
- Elementary school:GLEN BURNIE PARK
Utilities
- Water:Public
- Sewer:Public Sewer
Finances and disclosures
- Price:$410,000
- Price per sq. ft.:$251.23
- Tax amount:$3,572 (2024)
New listings near 410 Cody Dr
- Coming Soon
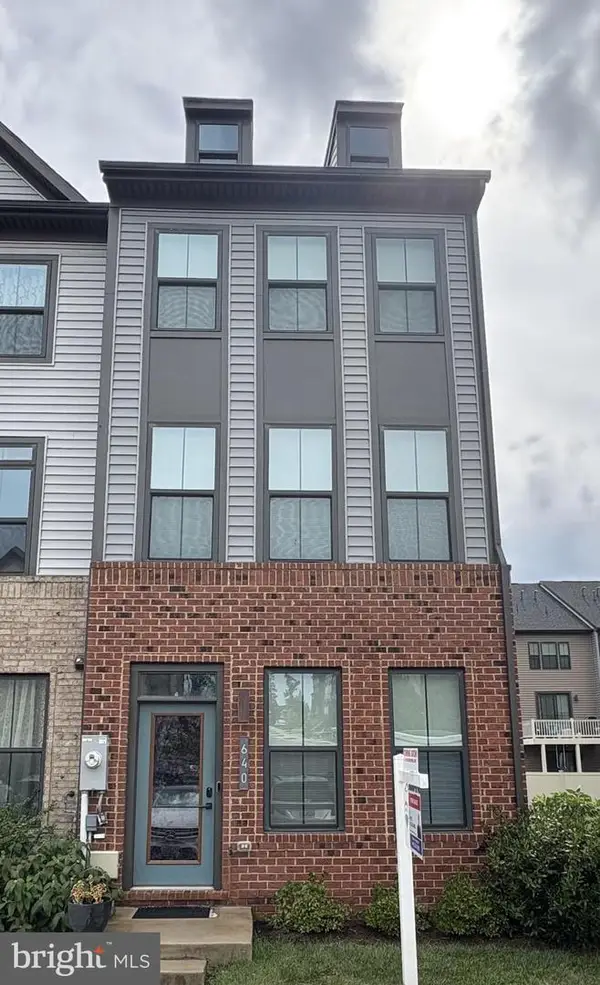 $450,000Coming Soon3 beds 4 baths
$450,000Coming Soon3 beds 4 baths640 Chalcedony Ln, GLEN BURNIE, MD 21060
MLS# MDAA2123464Listed by: RE/MAX EXECUTIVE - Coming Soon
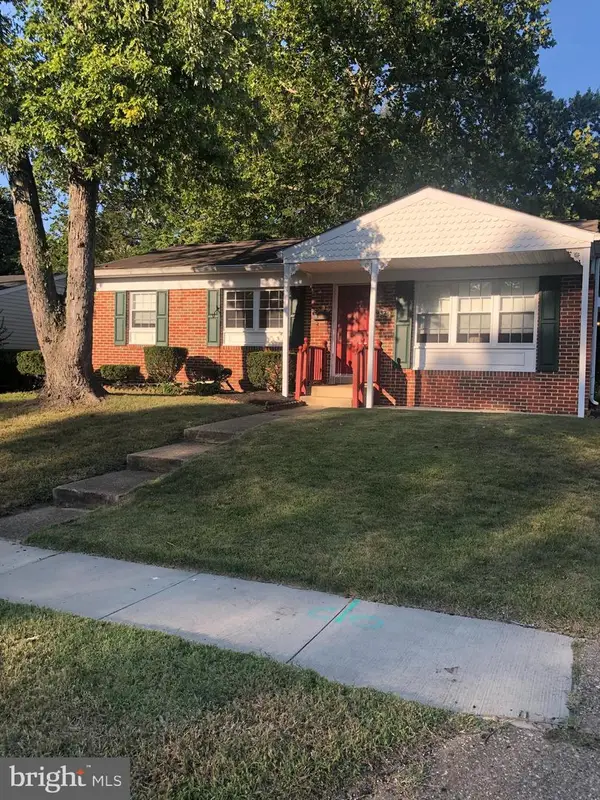 $415,000Coming Soon3 beds 2 baths
$415,000Coming Soon3 beds 2 baths420 Lincoln Ave, GLEN BURNIE, MD 21061
MLS# MDAA2123560Listed by: BERKSHIRE HATHAWAY HOMESERVICES HOMESALE REALTY - Coming Soon
 $335,000Coming Soon4 beds 2 baths
$335,000Coming Soon4 beds 2 baths1402 Rowe Dr, GLEN BURNIE, MD 21061
MLS# MDAA2123250Listed by: RE/MAX EXECUTIVE - Coming Soon
 $525,000Coming Soon3 beds 3 baths
$525,000Coming Soon3 beds 3 baths536 Willow Bend Dr, GLEN BURNIE, MD 21060
MLS# MDAA2119202Listed by: COLDWELL BANKER REALTY - Coming Soon
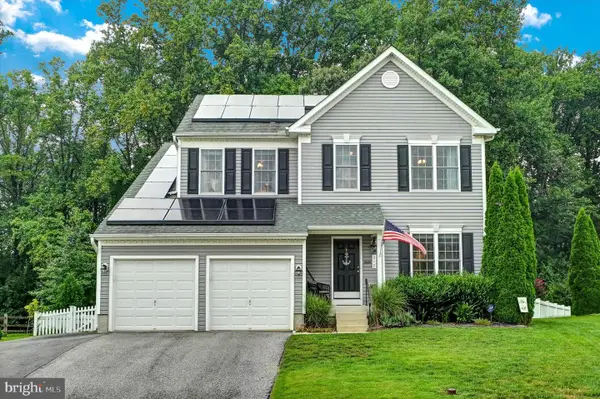 $575,900Coming Soon4 beds 4 baths
$575,900Coming Soon4 beds 4 baths312 Robert Price Ct, GLEN BURNIE, MD 21060
MLS# MDAA2122962Listed by: CENTURY 21 DON GURNEY - Open Sun, 12 to 2pmNew
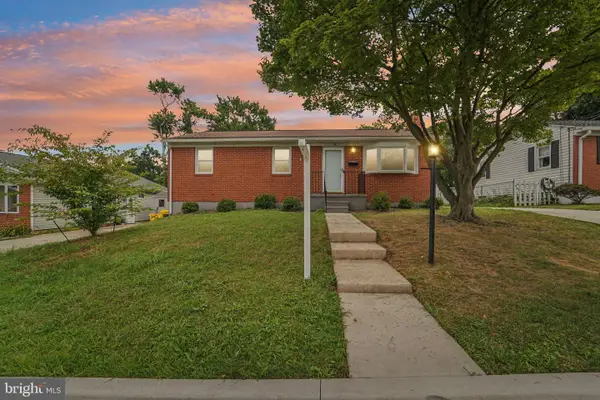 $384,900Active3 beds 2 baths1,872 sq. ft.
$384,900Active3 beds 2 baths1,872 sq. ft.9 Emerson Ave, GLEN BURNIE, MD 21061
MLS# MDAA2122682Listed by: HYATT & COMPANY REAL ESTATE, LLC - Open Sun, 2 to 4pmNew
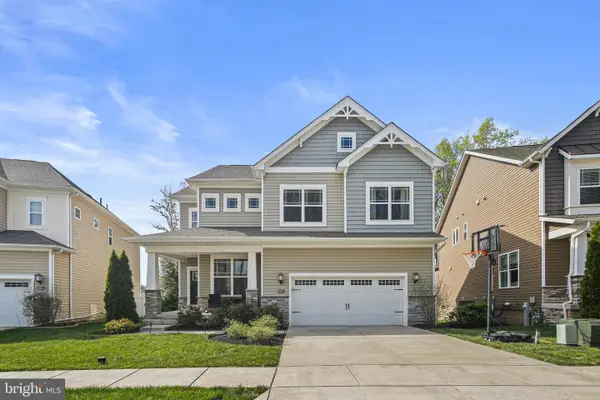 $674,900Active4 beds 4 baths3,410 sq. ft.
$674,900Active4 beds 4 baths3,410 sq. ft.6906 Galesbury Ct, GLEN BURNIE, MD 21060
MLS# MDAA2123248Listed by: KELLER WILLIAMS REALTY CENTRE - Open Sat, 11am to 4pmNew
 $459,990Active4 beds 4 baths2,378 sq. ft.
$459,990Active4 beds 4 baths2,378 sq. ft.1246 Barkleyridge Ln, GLEN BURNIE, MD 21060
MLS# MDAA2123414Listed by: BUILDER SOLUTIONS REALTY - Coming Soon
 $400,000Coming Soon3 beds 2 baths
$400,000Coming Soon3 beds 2 baths319 Gloucester Dr, GLEN BURNIE, MD 21061
MLS# MDAA2118308Listed by: KELLER WILLIAMS REALTY - New
 $559,900Active4 beds 5 baths2,416 sq. ft.
$559,900Active4 beds 5 baths2,416 sq. ft.824 Teacher Mitchell Rd, GLEN BURNIE, MD 21060
MLS# MDAA2122400Listed by: COMPASS
