500 Willow Bend Dr, GLEN BURNIE, MD 21060
Local realty services provided by:Better Homes and Gardens Real Estate GSA Realty
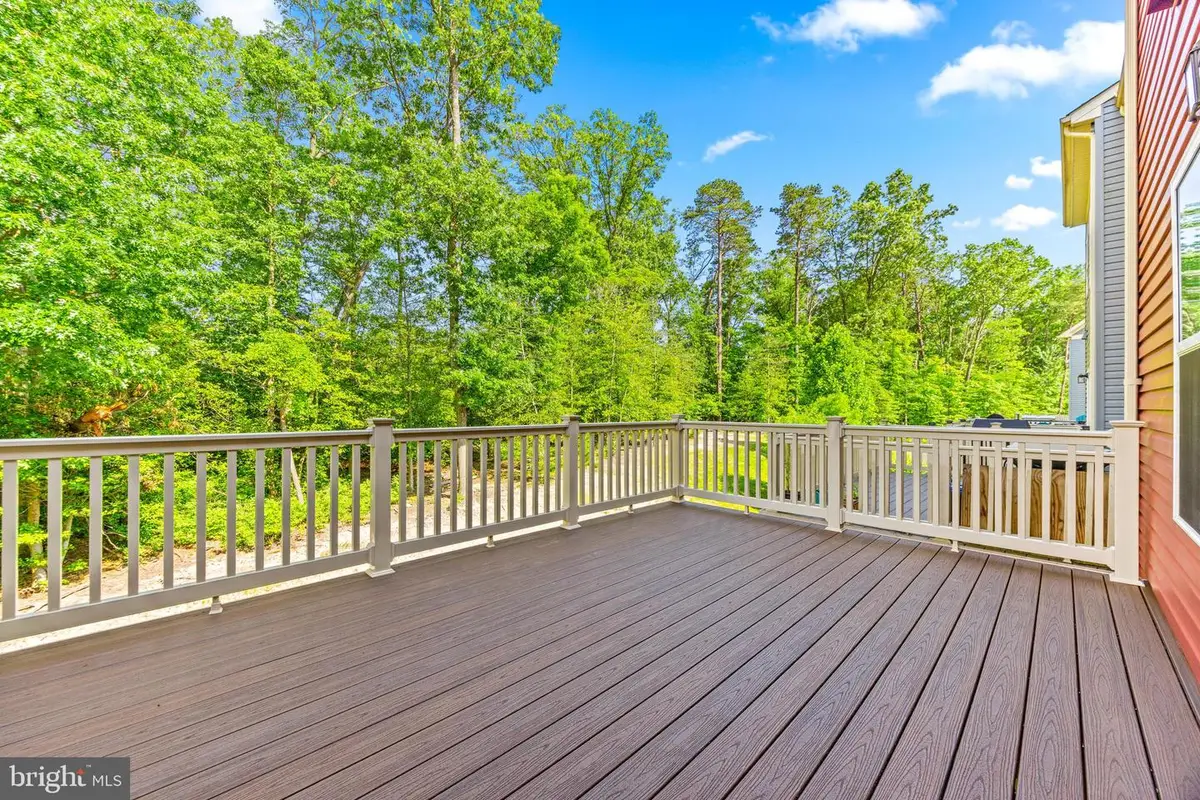
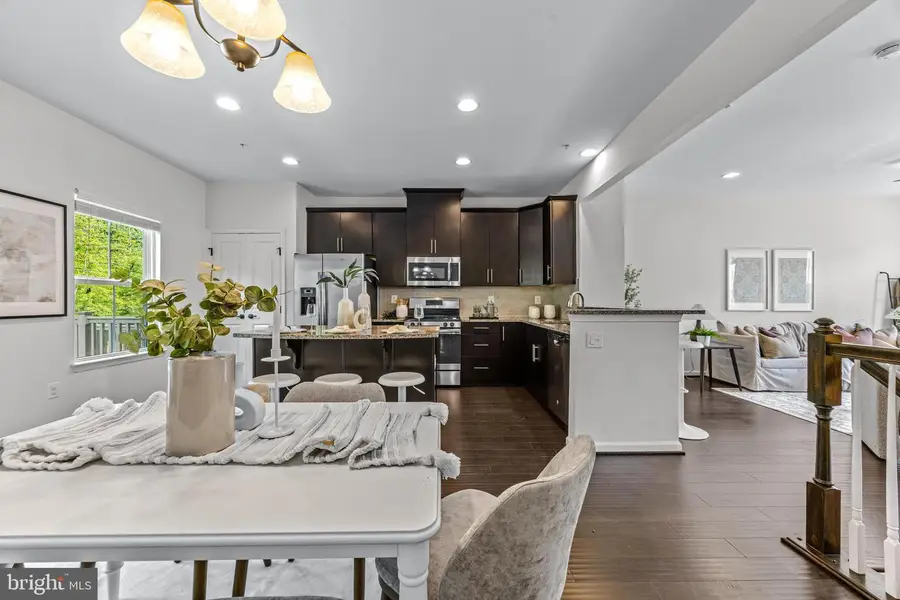
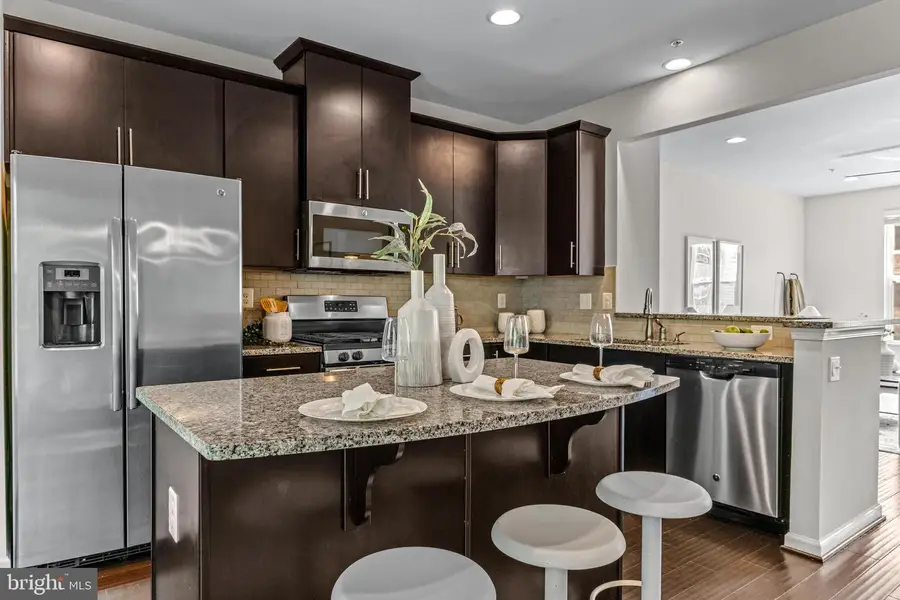
500 Willow Bend Dr,GLEN BURNIE, MD 21060
$440,000
- 3 Beds
- 3 Baths
- 1,960 sq. ft.
- Townhouse
- Pending
Listed by:jill renee wootten
Office:next step realty, llc.
MLS#:MDAA2116692
Source:BRIGHTMLS
Price summary
- Price:$440,000
- Price per sq. ft.:$224.49
- Monthly HOA dues:$101
About this home
Why look at other homes from your deck and sacrifice privacy when you can BACK TO WOODS? Why vacuum carpet steps and worry about muddy shoes when you can have WOOD STEPS throughout your home? Why not feel cozy in your rec room this winter because of your natural gas FIREPLACE? Don't settle for less when you can have it all in this 20-foot-wide, garage home tucked in the tranquil rear of amenity-rich Creekside Village, from the owner's suite that easily fits a king bed plus furniture, to the wide-open main level with wood floors throughout, the fabulous kitchen, and new carpet in the rec room! Creekside Village has NO front foot fee (save thousands!) and is an active, vibrant community with regular food truck nights at the clubhouse, pool, fitness center, dog parks, and playgrounds for $101/month. Only 20 min. to Ft Meade, Baltimore, or BWI airport!
Contact an agent
Home facts
- Year built:2017
- Listing Id #:MDAA2116692
- Added:72 day(s) ago
- Updated:August 15, 2025 at 07:30 AM
Rooms and interior
- Bedrooms:3
- Total bathrooms:3
- Full bathrooms:2
- Half bathrooms:1
- Living area:1,960 sq. ft.
Heating and cooling
- Cooling:Central A/C
- Heating:Heat Pump(s), Natural Gas
Structure and exterior
- Roof:Architectural Shingle
- Year built:2017
- Building area:1,960 sq. ft.
- Lot area:0.04 Acres
Utilities
- Water:Public
- Sewer:Public Sewer
Finances and disclosures
- Price:$440,000
- Price per sq. ft.:$224.49
- Tax amount:$4,127 (2024)
New listings near 500 Willow Bend Dr
- Coming Soon
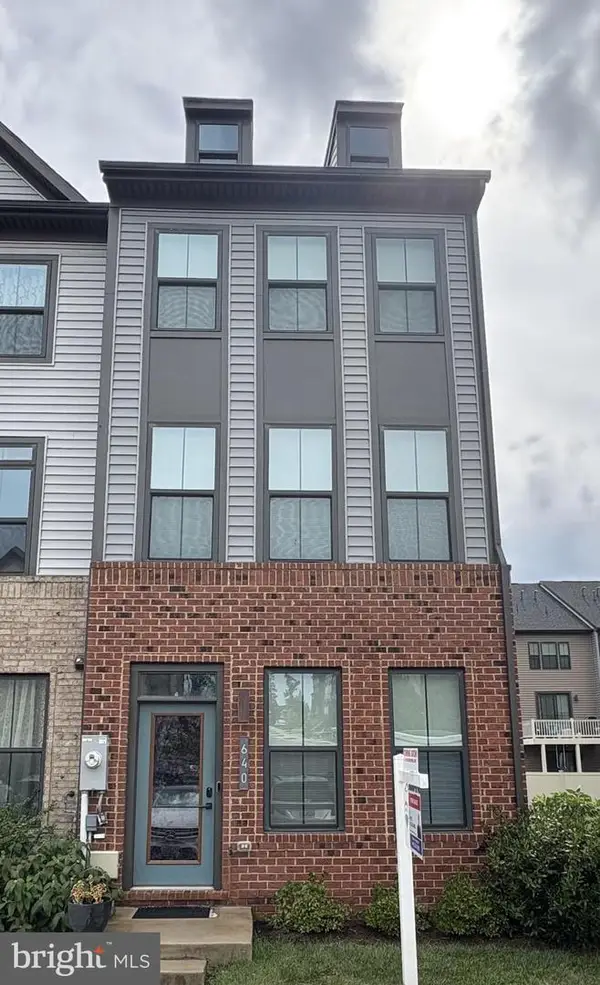 $450,000Coming Soon3 beds 4 baths
$450,000Coming Soon3 beds 4 baths640 Chalcedony Ln, GLEN BURNIE, MD 21060
MLS# MDAA2123464Listed by: RE/MAX EXECUTIVE - Coming Soon
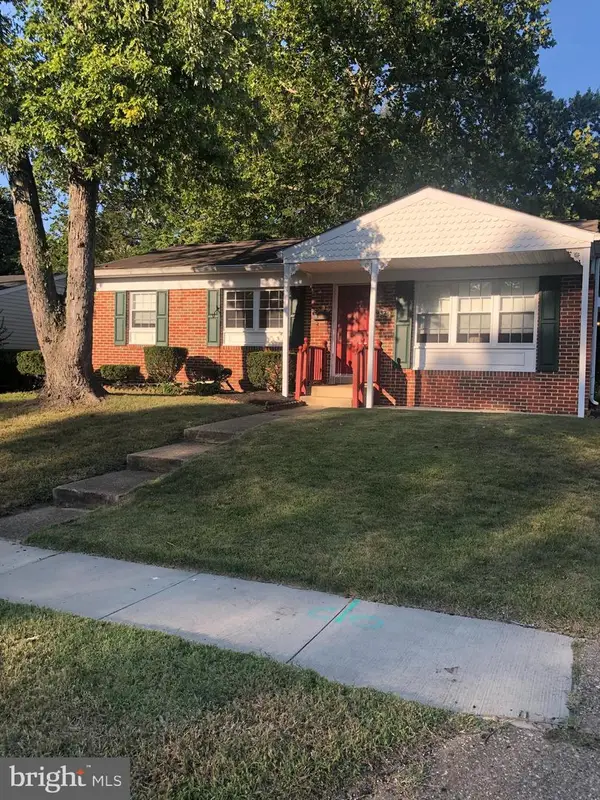 $415,000Coming Soon3 beds 2 baths
$415,000Coming Soon3 beds 2 baths420 Lincoln Ave, GLEN BURNIE, MD 21061
MLS# MDAA2123560Listed by: BERKSHIRE HATHAWAY HOMESERVICES HOMESALE REALTY - Coming Soon
 $335,000Coming Soon4 beds 2 baths
$335,000Coming Soon4 beds 2 baths1402 Rowe Dr, GLEN BURNIE, MD 21061
MLS# MDAA2123250Listed by: RE/MAX EXECUTIVE - Coming Soon
 $525,000Coming Soon3 beds 3 baths
$525,000Coming Soon3 beds 3 baths536 Willow Bend Dr, GLEN BURNIE, MD 21060
MLS# MDAA2119202Listed by: COLDWELL BANKER REALTY - Coming Soon
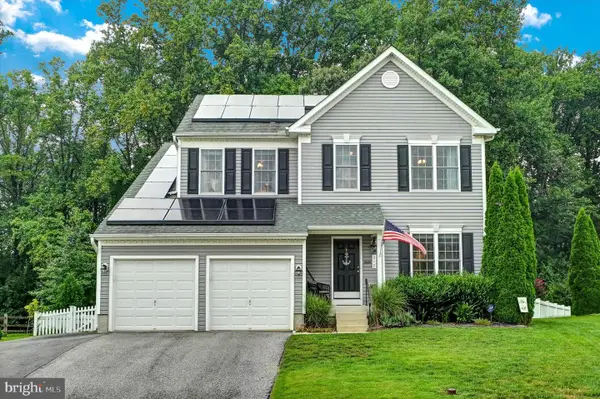 $575,900Coming Soon4 beds 4 baths
$575,900Coming Soon4 beds 4 baths312 Robert Price Ct, GLEN BURNIE, MD 21060
MLS# MDAA2122962Listed by: CENTURY 21 DON GURNEY - Open Sun, 12 to 2pmNew
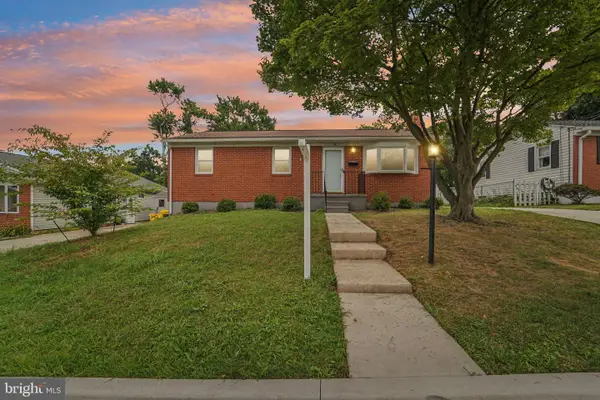 $384,900Active3 beds 2 baths1,872 sq. ft.
$384,900Active3 beds 2 baths1,872 sq. ft.9 Emerson Ave, GLEN BURNIE, MD 21061
MLS# MDAA2122682Listed by: HYATT & COMPANY REAL ESTATE, LLC - Open Sun, 2 to 4pmNew
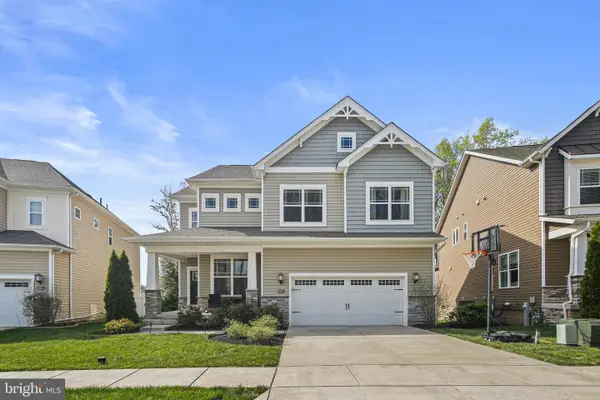 $674,900Active4 beds 4 baths3,410 sq. ft.
$674,900Active4 beds 4 baths3,410 sq. ft.6906 Galesbury Ct, GLEN BURNIE, MD 21060
MLS# MDAA2123248Listed by: KELLER WILLIAMS REALTY CENTRE - Open Sat, 11am to 4pmNew
 $459,990Active4 beds 4 baths2,378 sq. ft.
$459,990Active4 beds 4 baths2,378 sq. ft.1246 Barkleyridge Ln, GLEN BURNIE, MD 21060
MLS# MDAA2123414Listed by: BUILDER SOLUTIONS REALTY - Coming Soon
 $400,000Coming Soon3 beds 2 baths
$400,000Coming Soon3 beds 2 baths319 Gloucester Dr, GLEN BURNIE, MD 21061
MLS# MDAA2118308Listed by: KELLER WILLIAMS REALTY - New
 $559,900Active4 beds 5 baths2,416 sq. ft.
$559,900Active4 beds 5 baths2,416 sq. ft.824 Teacher Mitchell Rd, GLEN BURNIE, MD 21060
MLS# MDAA2122400Listed by: COMPASS
