5737 Howard Dr, Glen Burnie, MD 21061
Local realty services provided by:Better Homes and Gardens Real Estate Premier
5737 Howard Dr,Glen Burnie, MD 21061
$669,999
- 3 Beds
- 4 Baths
- 2,346 sq. ft.
- Single family
- Active
Upcoming open houses
- Sat, Nov 1512:00 pm - 04:00 pm
Listed by: jay day
Office: lpt realty, llc.
MLS#:MDAA2122042
Source:BRIGHTMLS
Price summary
- Price:$669,999
- Price per sq. ft.:$285.59
- Monthly HOA dues:$121
About this home
WITH RATES BELOW 5% YOU CAN OWN THIS BRAND-NEW MOVE IN READY FOR THE SAME PRINCIPAL & INTEREST PAYMENT AS A $500,000 RESALE!! This brand-new 3-bedroom, 3 1/2 bath Lana by Richmond American Homes. The main floor of this charming Lana plan offers an inviting great room with Mohawk luxury vinyl plank floors on the main level, 9' ceilings with 8' doors, a powder room, and a gourmet kitchen with a convenient island, quartz countertops, backsplash, pantry with wood shelves. Upstairs, you’ll find three elegant bedrooms, including an impressive primary suite showcasing a roomy walk-in closet and a deluxe bath with double sinks. A secondary bath, top floor laundry, 2-garage with EV charging station, video doorbell, smart locks, smart thermostat for energy efficiency, sidewalks throughout the community, & last but not least a finished basement with 9' ceilings, rough-in for wet bar with a full bathroom complete this home. Enclave at Arundel Hills is an exciting new community in Glen Burnie. It offers easy access to major employers in Baltimore, Annapolis, and Washington D.C. via I-695 and I-97, and is located just minutes from Fort Meade. Residents can also appreciate close proximity to BWI, countless dining options and minutes to waterfront restaurants, and entertainment options. Choose from an attractive array of single-family homes, each boasting the designer details and in-demand features today’s homebuyers are seeking! Model is OPEN but visitors are encouraged to call ahead to be guaranteed a dedicated appointment.
Contact an agent
Home facts
- Year built:2025
- Listing ID #:MDAA2122042
- Added:109 day(s) ago
- Updated:November 15, 2025 at 04:12 PM
Rooms and interior
- Bedrooms:3
- Total bathrooms:4
- Full bathrooms:3
- Half bathrooms:1
- Living area:2,346 sq. ft.
Heating and cooling
- Cooling:Central A/C
- Heating:Electric, Heat Pump - Electric BackUp
Structure and exterior
- Roof:Architectural Shingle
- Year built:2025
- Building area:2,346 sq. ft.
- Lot area:0.05 Acres
Schools
- High school:CALL SCHOOL BOARD
- Middle school:CALL SCHOOL BOARD
- Elementary school:CALL SCHOOL BOARD
Utilities
- Water:Public
- Sewer:Public Sewer
Finances and disclosures
- Price:$669,999
- Price per sq. ft.:$285.59
New listings near 5737 Howard Dr
- New
 $369,900Active3 beds 3 baths1,580 sq. ft.
$369,900Active3 beds 3 baths1,580 sq. ft.594 Millshire Dr, MILLERSVILLE, MD 21108
MLS# MDAA2131206Listed by: EXECUHOME REALTY - Coming Soon
 $599,000Coming Soon3 beds 3 baths
$599,000Coming Soon3 beds 3 baths706 Willow Tree Dr, GLEN BURNIE, MD 21060
MLS# MDAA2131318Listed by: COLDWELL BANKER REALTY - Coming Soon
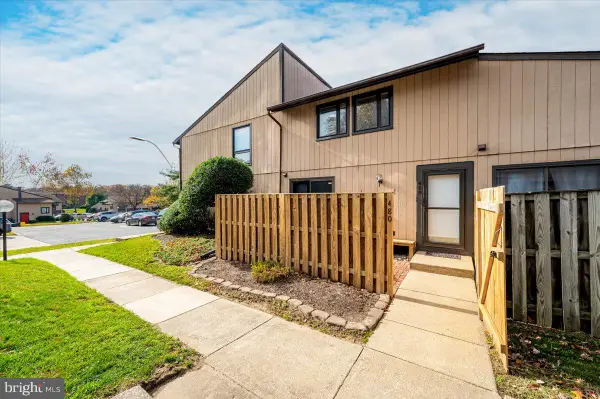 $274,820Coming Soon2 beds 2 baths
$274,820Coming Soon2 beds 2 baths480 West Ct, GLEN BURNIE, MD 21061
MLS# MDAA2131240Listed by: EXP REALTY, LLC - New
 $450,000Active4 beds 2 baths1,144 sq. ft.
$450,000Active4 beds 2 baths1,144 sq. ft.7530 Baltimore Annapolis Blvd, GLEN BURNIE, MD 21060
MLS# MDAA2128680Listed by: BERKSHIRE HATHAWAY HOMESERVICES PENFED REALTY - New
 $310,000Active2 beds 1 baths860 sq. ft.
$310,000Active2 beds 1 baths860 sq. ft.1017 Thomas Rd, GLEN BURNIE, MD 21060
MLS# MDAA2128908Listed by: DOUGLAS REALTY LLC - New
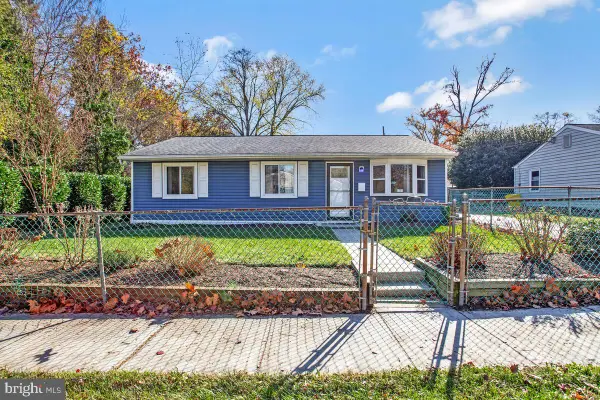 $345,000Active3 beds 1 baths1,228 sq. ft.
$345,000Active3 beds 1 baths1,228 sq. ft.1701 Norfolk Rd, GLEN BURNIE, MD 21061
MLS# MDAA2131018Listed by: REDFIN CORP - New
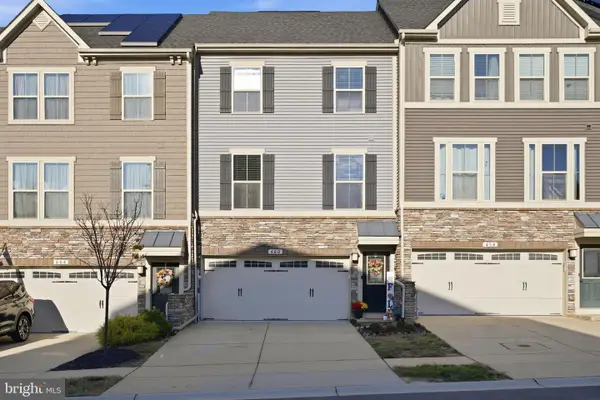 $560,000Active3 beds 3 baths2,232 sq. ft.
$560,000Active3 beds 3 baths2,232 sq. ft.460 Marianna Dr, MILLERSVILLE, MD 21108
MLS# MDAA2131056Listed by: DOUGLAS REALTY LLC - New
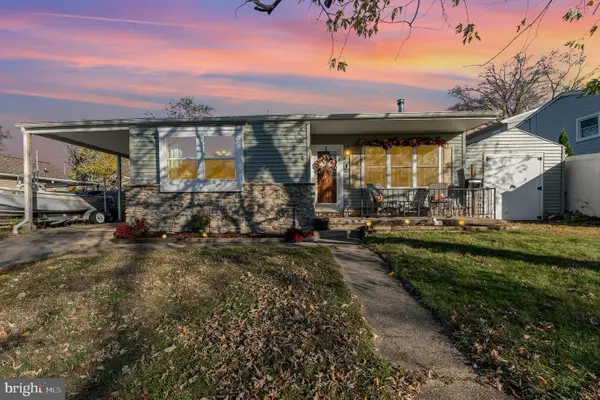 $365,000Active3 beds 2 baths1,745 sq. ft.
$365,000Active3 beds 2 baths1,745 sq. ft.103 Sunset, GLEN BURNIE, MD 21060
MLS# MDAA2131062Listed by: CUMMINGS & CO. REALTORS - New
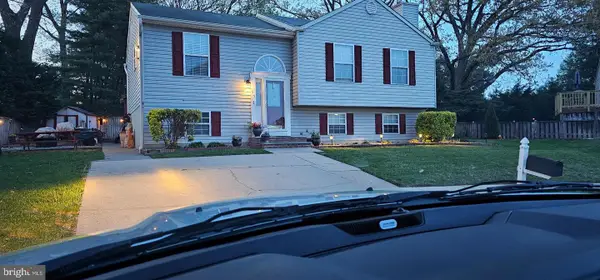 $415,000Active4 beds 3 baths1,900 sq. ft.
$415,000Active4 beds 3 baths1,900 sq. ft.1515 Baby Baer Ct, GLEN BURNIE, MD 21061
MLS# MDAA2131128Listed by: TAYLOR PROPERTIES - New
 $699,999Active3 beds 4 baths2,346 sq. ft.
$699,999Active3 beds 4 baths2,346 sq. ft.5724 Howard Dr, GLEN BURNIE, MD 21060
MLS# MDAA2131146Listed by: LPT REALTY, LLC
