630 Chalcedony Ln, Glen Burnie, MD 21060
Local realty services provided by:Better Homes and Gardens Real Estate Valley Partners
630 Chalcedony Ln,Glen Burnie, MD 21060
$550,000
- 4 Beds
- 5 Baths
- 2,140 sq. ft.
- Townhouse
- Active
Upcoming open houses
- Sun, Nov 2301:00 pm - 03:00 pm
Listed by: amie m hohn
Office: douglas realty llc.
MLS#:MDAA2121244
Source:BRIGHTMLS
Price summary
- Price:$550,000
- Price per sq. ft.:$257.01
- Monthly HOA dues:$113
About this home
Pending release. Welcome to 630 Chalcedony Lane, the one you've been waiting for!
FIVE bathrooms, FOUR levels of living, THREE full baths, TWO spacious decks, and ONE front-load garage—all in one stunning luxury townhome in Tanyard Shores!
This Arcadia model by Lennar combines modern luxury and thoughtful design featuring $65K in upgrades. This spacious four-level townhome offers flexible living and exceptional amenities right outside your door.
The entry-level provides flexible living with a private bedroom, full bathroom with walk-in shower/built-in bench, and walk-out access to the rear yard —ideal for guests, home office, and/or rec room. Bonus hallway closet!
The main level impresses with a gourmet kitchen complete with oversized island, stainless steel appliances, gas range, and eat-in dining area, pantry, plus a powder room, coat closet, and family room that opens to a composite deck.
The upper level features a spacious primary suite with walk-in closet, dual vanities, tray ceiling, and a luxurious walk-in shower. Two additional bedrooms, a full bath, and a conveniently located laundry area complete this level.
The top-level loft offers even more flexibility—perfect as an entertainment space, home gym, or office—with an additional half bath and access to a private rooftop deck—perfect for entertaining and/or relaxing.
Tanyard Shores offers a wealth of amenities, including bike trails, a clubhouse with coffee bar and lounge, community center, dog park with dog wash station, fitness center, outdoor swimming pool, playgrounds, nearby hiking trails, beach access, kayak storage, and so much more. Join the marina club for boat slip privileges and ramp access! Ring cameras are present throughout community.
Prime location for commuters with easy access to major highways including: I-695, I-97, MD-100, and MD-10, and I-295.
Close proximity from Fort Meade, NSA, BWI Airport, National Business Park, and a short drive to Annapolis, Baltimore, and Washington, D.C.
This home is available for immediate move-in. Don’t miss this rare opportunity to own a highly sought-after model in one of the areas most desirable waterfront communities.
Schedule your private tour today!
Contact an agent
Home facts
- Year built:2023
- Listing ID #:MDAA2121244
- Added:112 day(s) ago
- Updated:November 15, 2025 at 11:09 AM
Rooms and interior
- Bedrooms:4
- Total bathrooms:5
- Full bathrooms:3
- Half bathrooms:2
- Living area:2,140 sq. ft.
Heating and cooling
- Cooling:Ceiling Fan(s), Central A/C
- Heating:Heat Pump(s), Natural Gas
Structure and exterior
- Year built:2023
- Building area:2,140 sq. ft.
- Lot area:0.04 Acres
Schools
- High school:GLEN BURNIE
- Middle school:MARLEY
- Elementary school:MARLEY
Utilities
- Water:Public
- Sewer:Public Sewer
Finances and disclosures
- Price:$550,000
- Price per sq. ft.:$257.01
- Tax amount:$4,792 (2024)
New listings near 630 Chalcedony Ln
- Coming Soon
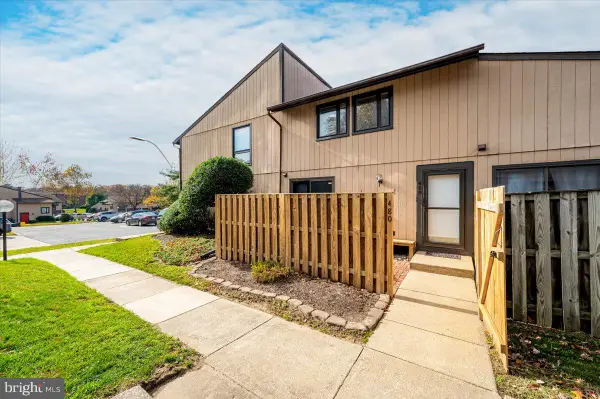 $274,820Coming Soon2 beds 2 baths
$274,820Coming Soon2 beds 2 baths480 West Ct, GLEN BURNIE, MD 21061
MLS# MDAA2131240Listed by: EXP REALTY, LLC - New
 $450,000Active4 beds 2 baths1,144 sq. ft.
$450,000Active4 beds 2 baths1,144 sq. ft.7530 Baltimore Annapolis Blvd, GLEN BURNIE, MD 21060
MLS# MDAA2128680Listed by: BERKSHIRE HATHAWAY HOMESERVICES PENFED REALTY - New
 $310,000Active2 beds 1 baths860 sq. ft.
$310,000Active2 beds 1 baths860 sq. ft.1017 Thomas Rd, GLEN BURNIE, MD 21060
MLS# MDAA2128908Listed by: DOUGLAS REALTY LLC - New
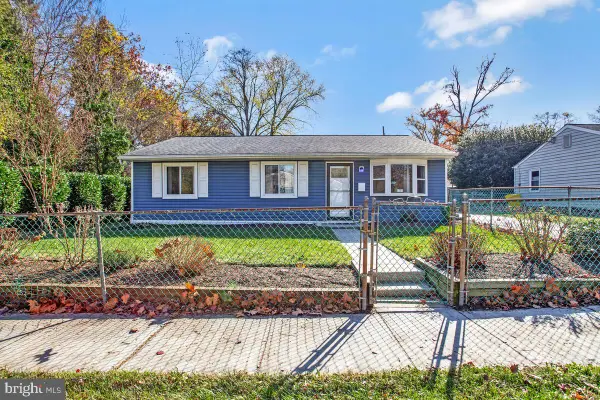 $345,000Active3 beds 1 baths1,228 sq. ft.
$345,000Active3 beds 1 baths1,228 sq. ft.1701 Norfolk Rd, GLEN BURNIE, MD 21061
MLS# MDAA2131018Listed by: REDFIN CORP - New
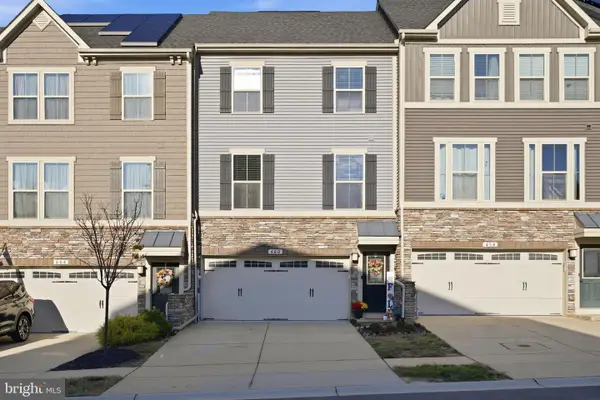 $560,000Active3 beds 3 baths2,232 sq. ft.
$560,000Active3 beds 3 baths2,232 sq. ft.460 Marianna Dr, MILLERSVILLE, MD 21108
MLS# MDAA2131056Listed by: DOUGLAS REALTY LLC - New
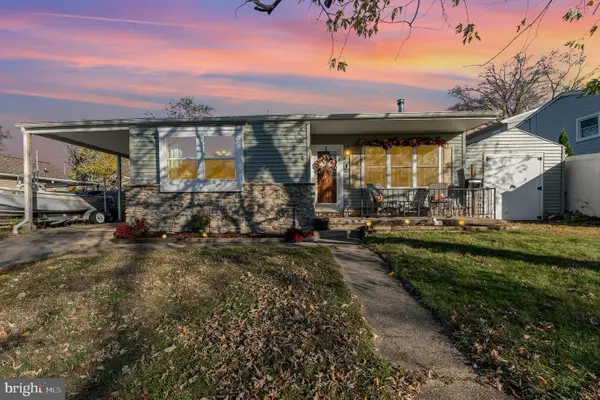 $365,000Active3 beds 2 baths1,745 sq. ft.
$365,000Active3 beds 2 baths1,745 sq. ft.103 Sunset, GLEN BURNIE, MD 21060
MLS# MDAA2131062Listed by: CUMMINGS & CO. REALTORS - New
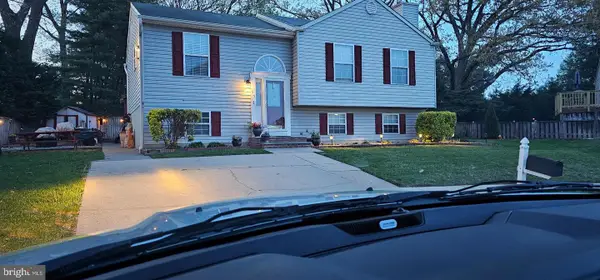 $415,000Active4 beds 3 baths1,900 sq. ft.
$415,000Active4 beds 3 baths1,900 sq. ft.1515 Baby Baer Ct, GLEN BURNIE, MD 21061
MLS# MDAA2131128Listed by: TAYLOR PROPERTIES - New
 $699,999Active3 beds 4 baths2,346 sq. ft.
$699,999Active3 beds 4 baths2,346 sq. ft.5724 Howard Dr, GLEN BURNIE, MD 21060
MLS# MDAA2131146Listed by: LPT REALTY, LLC - New
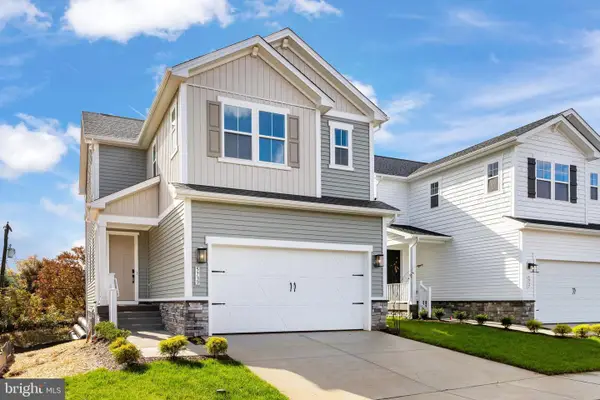 $684,999Active3 beds 3 baths2,060 sq. ft.
$684,999Active3 beds 3 baths2,060 sq. ft.5739 Howard Dr, GLEN BURNIE, MD 21060
MLS# MDAA2131152Listed by: LPT REALTY, LLC - New
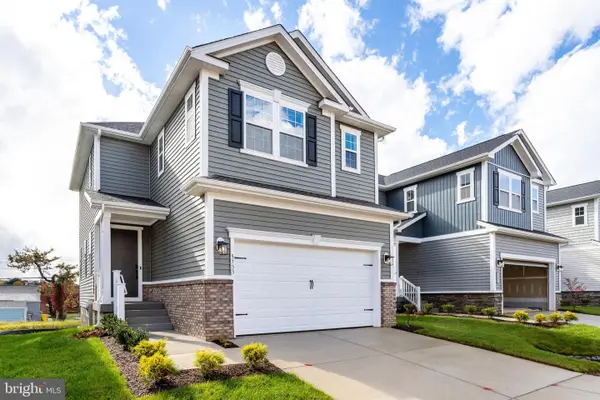 $674,999Active3 beds 4 baths2,060 sq. ft.
$674,999Active3 beds 4 baths2,060 sq. ft.5733 Howard Dr, GLEN BURNIE, MD 21060
MLS# MDAA2131154Listed by: LPT REALTY, LLC
