634 Bracey Dr, GLEN BURNIE, MD 21060
Local realty services provided by:Better Homes and Gardens Real Estate Capital Area
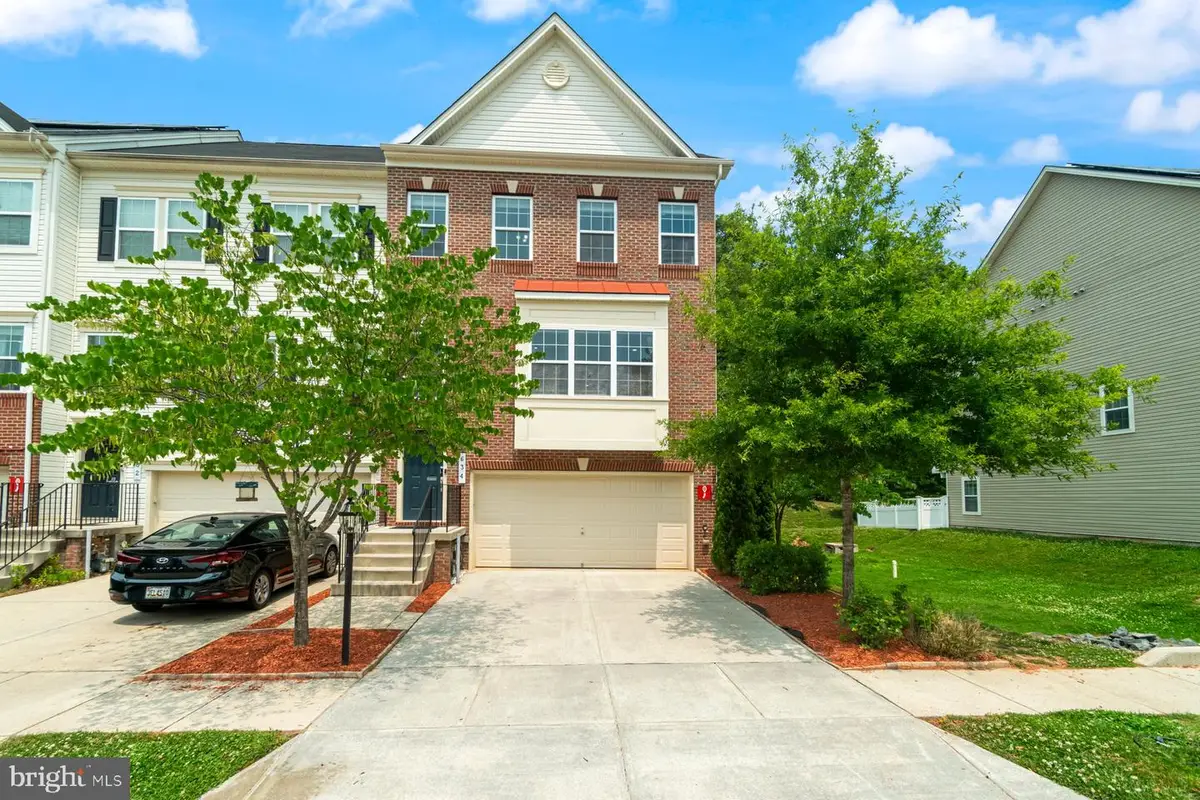

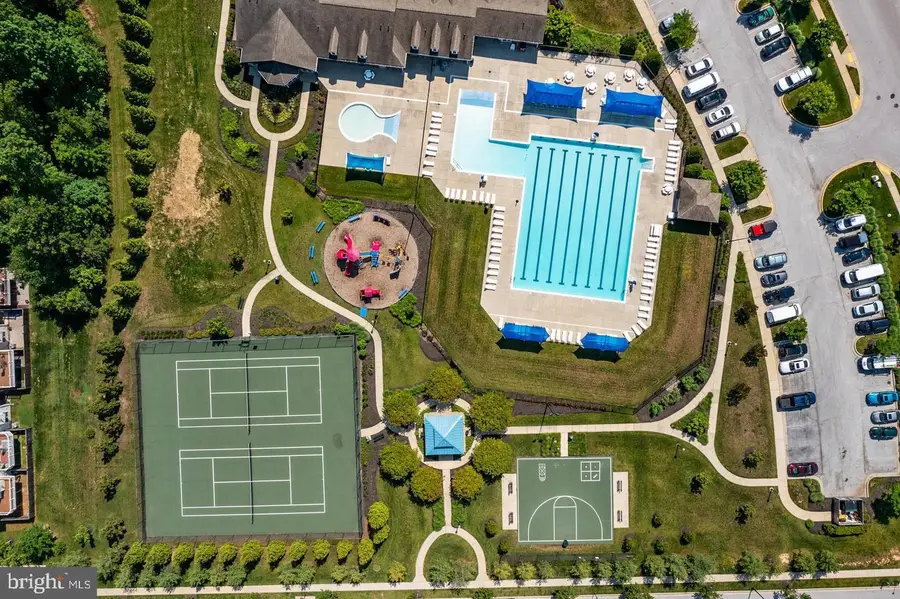
634 Bracey Dr,GLEN BURNIE, MD 21060
$550,000
- 4 Beds
- 5 Baths
- 3,006 sq. ft.
- Townhouse
- Pending
Listed by:marina yousefian
Office:long & foster real estate, inc.
MLS#:MDAA2117994
Source:BRIGHTMLS
Price summary
- Price:$550,000
- Price per sq. ft.:$182.97
- Monthly HOA dues:$93
About this home
$5K towards anything buyer wants to use it for: rate buy down, closing assistance, or price reduction! Pasadena Schools!
Welcome to 634 Bracey Drive in the sought-after resort style community of Tanyard Springs. This property features 4 finished levels. Key features include an open-concept kitchen with a large island, granite countertops, butler pantry, and walk-in pantry—perfect for entertaining. Spacious Living Areas: bright and airy with high ceilings, crown moldings, and upgraded flooring. Master Suite Retreat with an on-suite bathroom, showcasing a dual vanity, a large shower, and an oversized walk-in closet. Loft with Rooftop Deck: A private outdoor space overlooking mature trees, ideal for relaxing or entertaining.
Three-Level Outdoor Entertainment to include roof-top deck, deck off the kitchen and access to the private, fenced-in back yard through the lowest level. Attached Garage & Driveway offer two parking spaces for convenience. Community Amenities: Over 110 Acres of Common Area, Community Pool (including a splash pool), 2 Tennis Courts, Community Clubhouse (which homeowners can rent), 1 Half Basketball Court, 24 Hour Fitness Center, 3 Dog Parks, 47 pet stations throughout the community, 4 Playground Areas, Play Field, 2 Pavilions, Community Garden with 32 (8′ x 8′) Rentable Garden Plots.
Located near Ft. Meade, NSA, Baltimore, Annapolis, and Washington, DC, this home is perfect for those seeking luxury, convenience, and community living. Non-Contingent Sale. DISCLOSURES UPLOADED ON MLS IN DOCUMENTS SECTION.
Contact an agent
Home facts
- Year built:2016
- Listing Id #:MDAA2117994
- Added:64 day(s) ago
- Updated:August 15, 2025 at 07:30 AM
Rooms and interior
- Bedrooms:4
- Total bathrooms:5
- Full bathrooms:3
- Half bathrooms:2
- Living area:3,006 sq. ft.
Heating and cooling
- Cooling:Central A/C
- Heating:Heat Pump(s), Natural Gas
Structure and exterior
- Year built:2016
- Building area:3,006 sq. ft.
- Lot area:0.05 Acres
Utilities
- Water:Public
- Sewer:Public Sewer
Finances and disclosures
- Price:$550,000
- Price per sq. ft.:$182.97
- Tax amount:$5,251 (2024)
New listings near 634 Bracey Dr
- Coming Soon
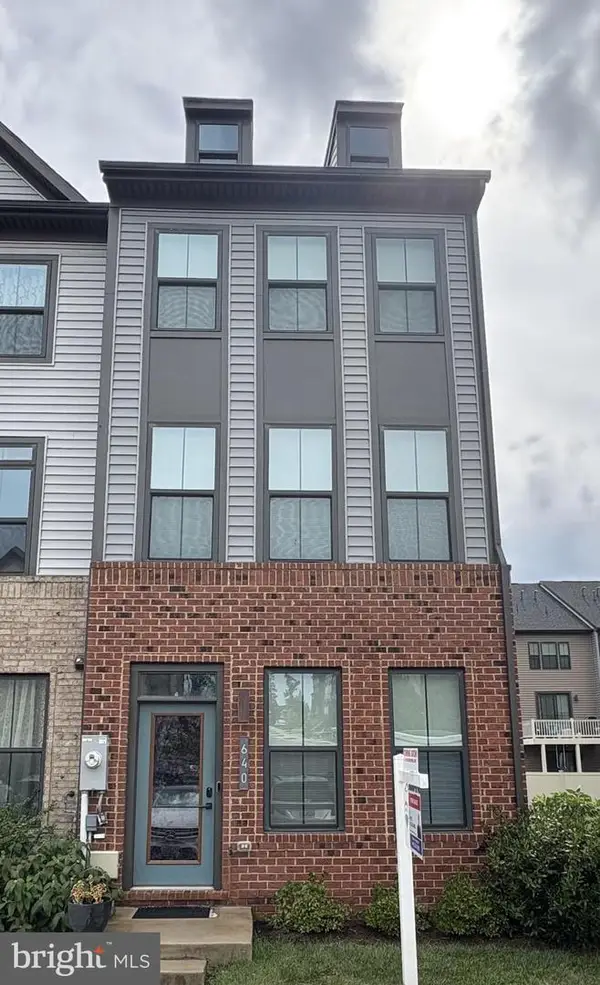 $450,000Coming Soon3 beds 4 baths
$450,000Coming Soon3 beds 4 baths640 Chalcedony Ln, GLEN BURNIE, MD 21060
MLS# MDAA2123464Listed by: RE/MAX EXECUTIVE - Coming Soon
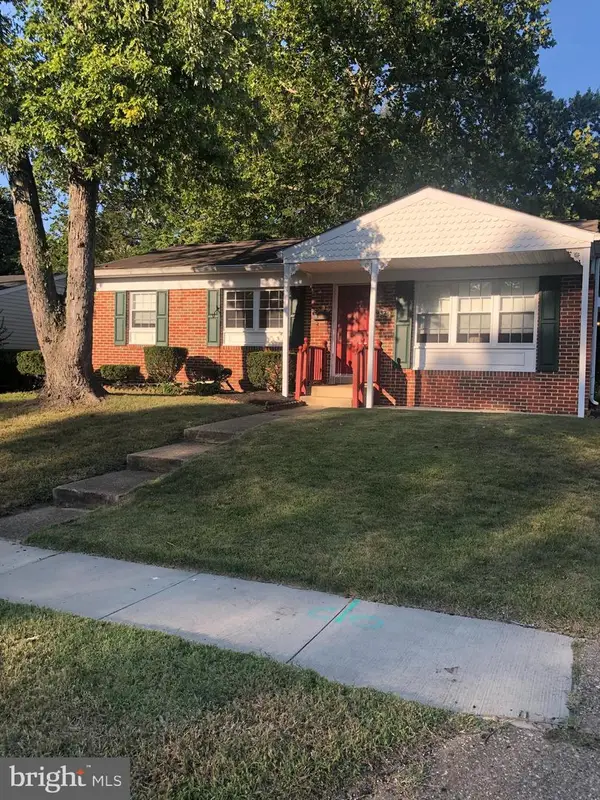 $415,000Coming Soon3 beds 2 baths
$415,000Coming Soon3 beds 2 baths420 Lincoln Ave, GLEN BURNIE, MD 21061
MLS# MDAA2123560Listed by: BERKSHIRE HATHAWAY HOMESERVICES HOMESALE REALTY - Coming Soon
 $335,000Coming Soon4 beds 2 baths
$335,000Coming Soon4 beds 2 baths1402 Rowe Dr, GLEN BURNIE, MD 21061
MLS# MDAA2123250Listed by: RE/MAX EXECUTIVE - Coming Soon
 $525,000Coming Soon3 beds 3 baths
$525,000Coming Soon3 beds 3 baths536 Willow Bend Dr, GLEN BURNIE, MD 21060
MLS# MDAA2119202Listed by: COLDWELL BANKER REALTY - Coming Soon
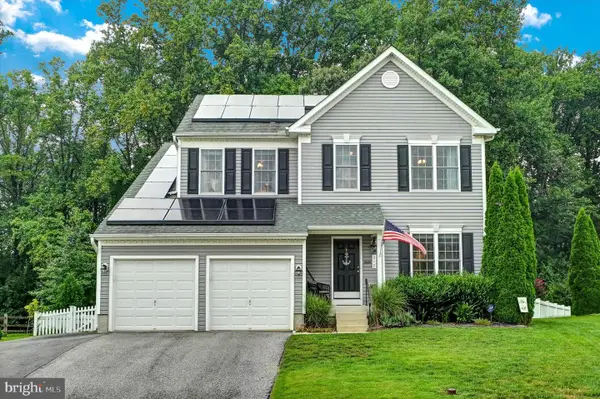 $575,900Coming Soon4 beds 4 baths
$575,900Coming Soon4 beds 4 baths312 Robert Price Ct, GLEN BURNIE, MD 21060
MLS# MDAA2122962Listed by: CENTURY 21 DON GURNEY - Open Sun, 12 to 2pmNew
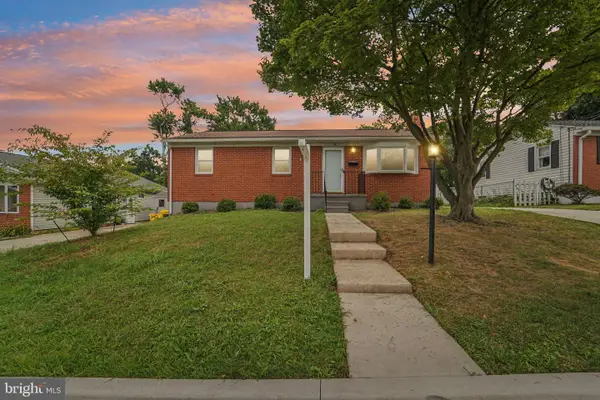 $384,900Active3 beds 2 baths1,872 sq. ft.
$384,900Active3 beds 2 baths1,872 sq. ft.9 Emerson Ave, GLEN BURNIE, MD 21061
MLS# MDAA2122682Listed by: HYATT & COMPANY REAL ESTATE, LLC - Open Sun, 2 to 4pmNew
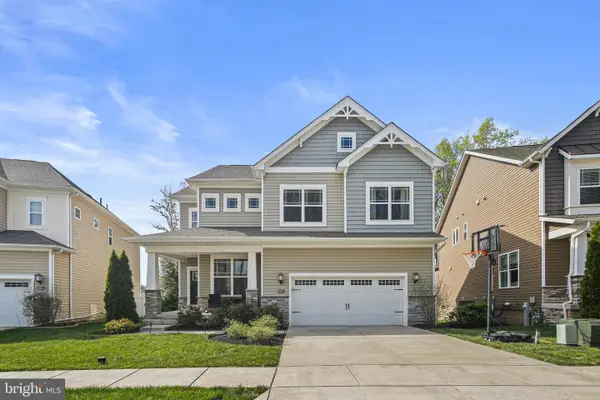 $674,900Active4 beds 4 baths3,410 sq. ft.
$674,900Active4 beds 4 baths3,410 sq. ft.6906 Galesbury Ct, GLEN BURNIE, MD 21060
MLS# MDAA2123248Listed by: KELLER WILLIAMS REALTY CENTRE - Open Sat, 11am to 4pmNew
 $459,990Active4 beds 4 baths2,378 sq. ft.
$459,990Active4 beds 4 baths2,378 sq. ft.1246 Barkleyridge Ln, GLEN BURNIE, MD 21060
MLS# MDAA2123414Listed by: BUILDER SOLUTIONS REALTY - Coming Soon
 $400,000Coming Soon3 beds 2 baths
$400,000Coming Soon3 beds 2 baths319 Gloucester Dr, GLEN BURNIE, MD 21061
MLS# MDAA2118308Listed by: KELLER WILLIAMS REALTY - New
 $559,900Active4 beds 5 baths2,416 sq. ft.
$559,900Active4 beds 5 baths2,416 sq. ft.824 Teacher Mitchell Rd, GLEN BURNIE, MD 21060
MLS# MDAA2122400Listed by: COMPASS
