6819 Winterhill Ln, GLEN BURNIE, MD 21060
Local realty services provided by:Better Homes and Gardens Real Estate Community Realty
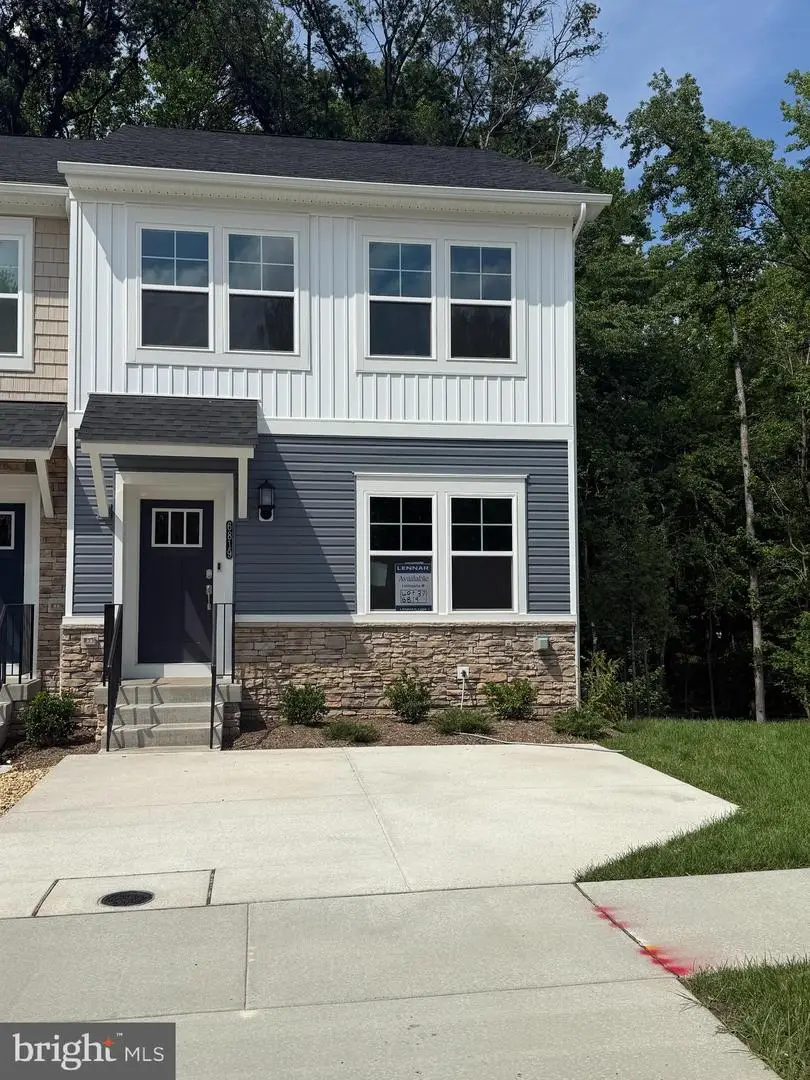
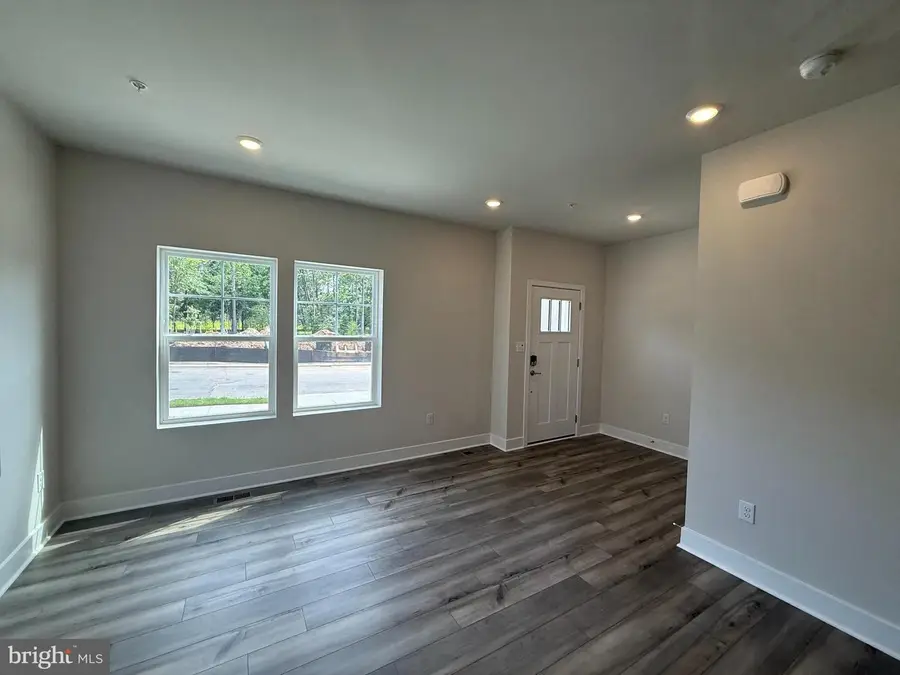
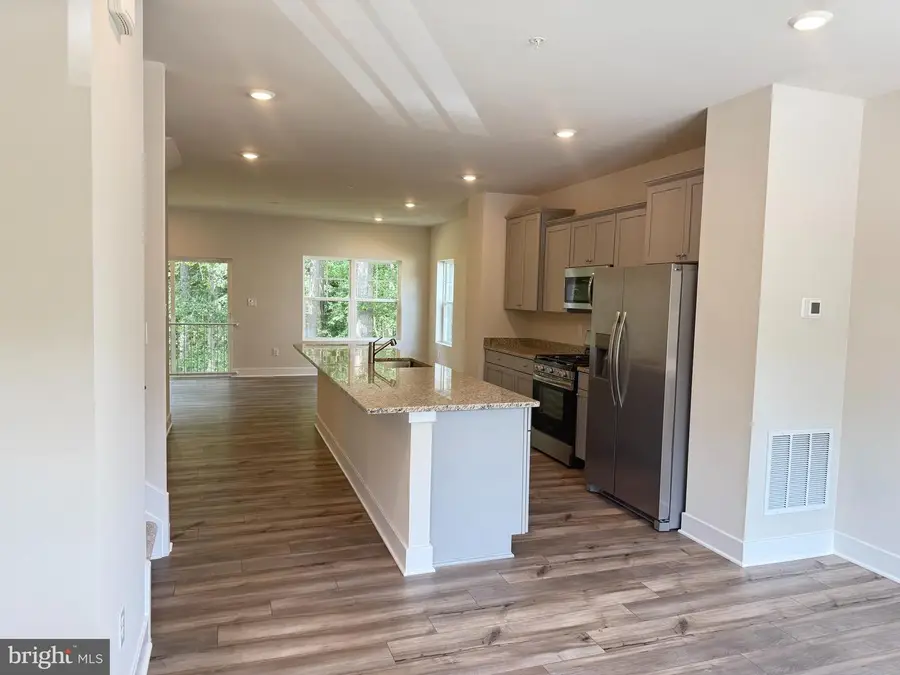
6819 Winterhill Ln,GLEN BURNIE, MD 21060
$459,990
- 3 Beds
- 4 Baths
- 2,705 sq. ft.
- Townhouse
- Active
Upcoming open houses
- Sun, Aug 1711:00 am - 03:00 pm
Listed by:matthew mark bearinger
Office:samson properties
MLS#:MDAA2097958
Source:BRIGHTMLS
Price summary
- Price:$459,990
- Price per sq. ft.:$170.05
- Monthly HOA dues:$131
About this home
Immediate Delivery!! New Construction! Lennar's Arcadia Model at Tanyard Cove! This beautiful three-level townhome is a must-see. It features four bedrooms, three full bathrooms, two half bathrooms, and a finished lower level. You'll love the stunning open-concept design, which includes an oversized kitchen island and a luxurious owner’s suite with a spa-like bathroom. With Lennar, everything is included!
Enjoy the amenities of this premier water-oriented community, including a swimming pool, clubhouse, fitness center, dog park, trails, private marina with kayak and bike rentals & boat slips/storage - all included in the low HOA fee. Easy access to commuter routes, shops, and restaurants. Minutes from the US Coast Guard and Fort Meade.
Please note that prices, dimensions, and features may vary and are subject to change. The photos are for illustrative purposes only.
Contact an agent
Home facts
- Year built:2025
- Listing Id #:MDAA2097958
- Added:283 day(s) ago
- Updated:August 15, 2025 at 01:53 PM
Rooms and interior
- Bedrooms:3
- Total bathrooms:4
- Full bathrooms:3
- Half bathrooms:1
- Living area:2,705 sq. ft.
Heating and cooling
- Cooling:Central A/C
- Heating:90% Forced Air, Natural Gas
Structure and exterior
- Roof:Architectural Shingle
- Year built:2025
- Building area:2,705 sq. ft.
- Lot area:0.04 Acres
Utilities
- Water:Public
- Sewer:Public Sewer
Finances and disclosures
- Price:$459,990
- Price per sq. ft.:$170.05
- Tax amount:$1,311 (2025)
New listings near 6819 Winterhill Ln
- New
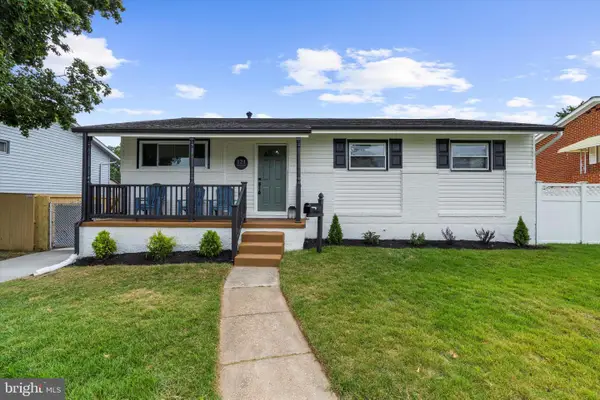 $424,900Active5 beds 2 baths2,034 sq. ft.
$424,900Active5 beds 2 baths2,034 sq. ft.121 Inglewood Dr, GLEN BURNIE, MD 21060
MLS# MDAA2123182Listed by: WITZ REALTY, LLC - Coming Soon
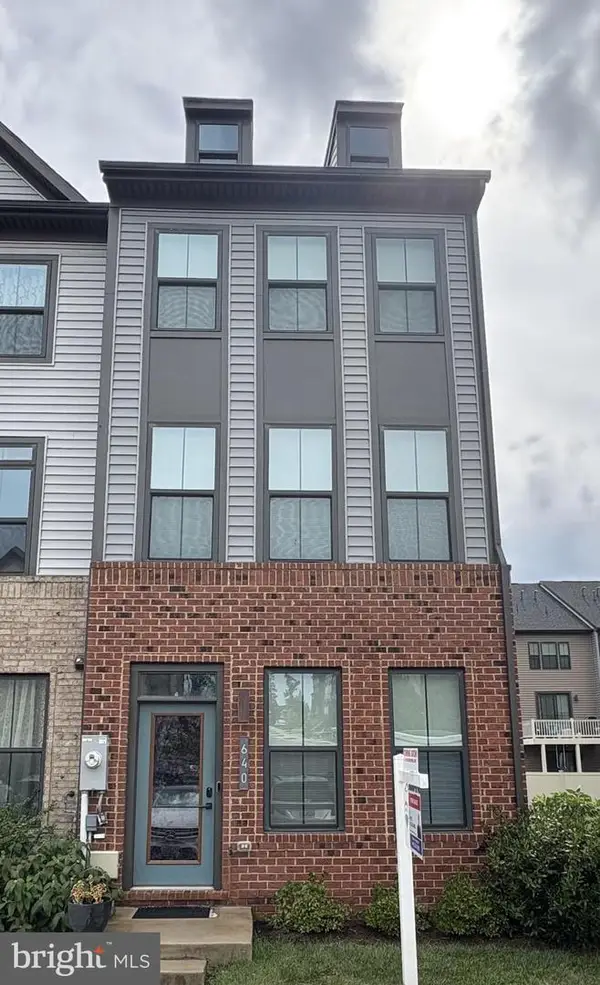 $450,000Coming Soon3 beds 4 baths
$450,000Coming Soon3 beds 4 baths640 Chalcedony Ln, GLEN BURNIE, MD 21060
MLS# MDAA2123464Listed by: RE/MAX EXECUTIVE - Coming Soon
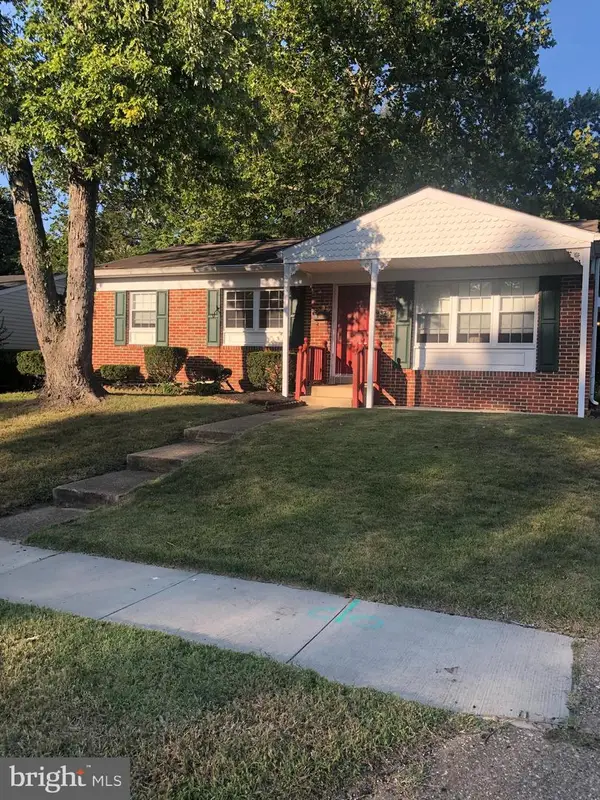 $415,000Coming Soon3 beds 2 baths
$415,000Coming Soon3 beds 2 baths420 Lincoln Ave, GLEN BURNIE, MD 21061
MLS# MDAA2123560Listed by: BERKSHIRE HATHAWAY HOMESERVICES HOMESALE REALTY - Coming Soon
 $335,000Coming Soon4 beds 2 baths
$335,000Coming Soon4 beds 2 baths1402 Rowe Dr, GLEN BURNIE, MD 21061
MLS# MDAA2123250Listed by: RE/MAX EXECUTIVE - Coming Soon
 $525,000Coming Soon3 beds 3 baths
$525,000Coming Soon3 beds 3 baths536 Willow Bend Dr, GLEN BURNIE, MD 21060
MLS# MDAA2119202Listed by: COLDWELL BANKER REALTY - Coming Soon
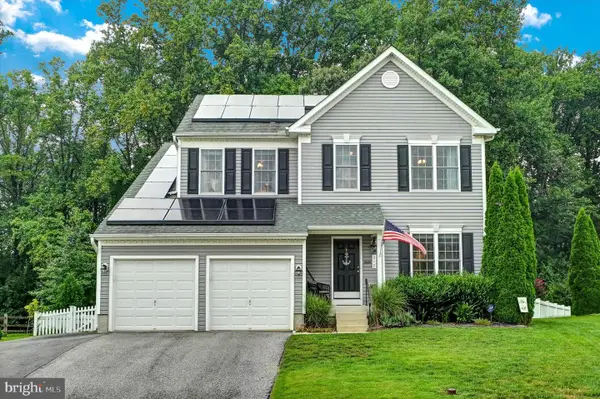 $575,900Coming Soon4 beds 4 baths
$575,900Coming Soon4 beds 4 baths312 Robert Price Ct, GLEN BURNIE, MD 21060
MLS# MDAA2122962Listed by: CENTURY 21 DON GURNEY - Open Sun, 12 to 2pmNew
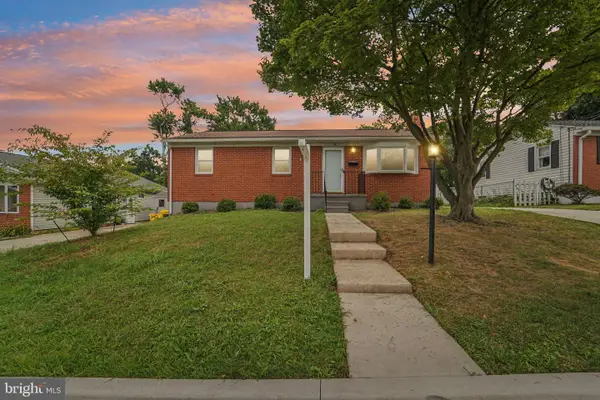 $384,900Active3 beds 2 baths1,872 sq. ft.
$384,900Active3 beds 2 baths1,872 sq. ft.9 Emerson Ave, GLEN BURNIE, MD 21061
MLS# MDAA2122682Listed by: HYATT & COMPANY REAL ESTATE, LLC - Open Sun, 2 to 4pmNew
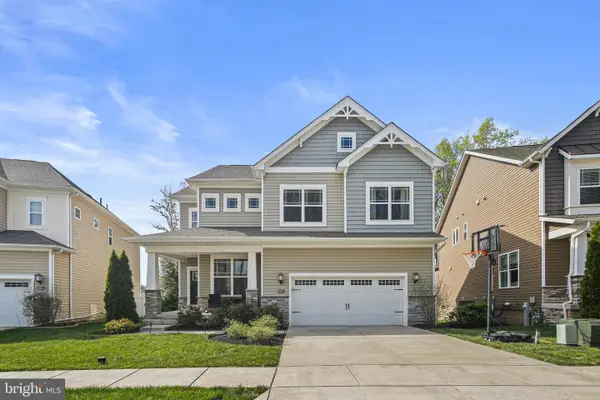 $674,900Active4 beds 4 baths3,410 sq. ft.
$674,900Active4 beds 4 baths3,410 sq. ft.6906 Galesbury Ct, GLEN BURNIE, MD 21060
MLS# MDAA2123248Listed by: KELLER WILLIAMS REALTY CENTRE - Open Sat, 11am to 4pmNew
 $459,990Active4 beds 4 baths2,378 sq. ft.
$459,990Active4 beds 4 baths2,378 sq. ft.1246 Barkleyridge Ln, GLEN BURNIE, MD 21060
MLS# MDAA2123414Listed by: BUILDER SOLUTIONS REALTY - Coming Soon
 $400,000Coming Soon3 beds 2 baths
$400,000Coming Soon3 beds 2 baths319 Gloucester Dr, GLEN BURNIE, MD 21061
MLS# MDAA2118308Listed by: KELLER WILLIAMS REALTY
