708 Radnor Ct, GLEN BURNIE, MD 21061
Local realty services provided by:Better Homes and Gardens Real Estate Reserve
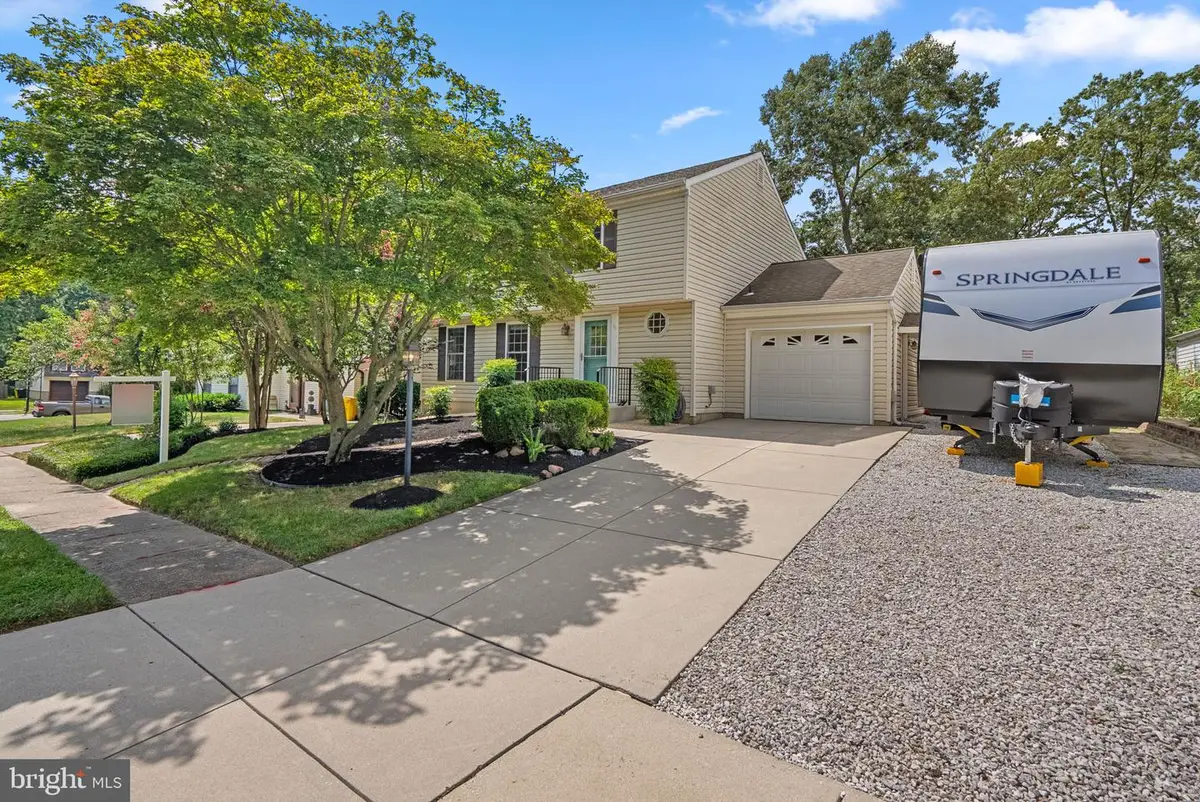
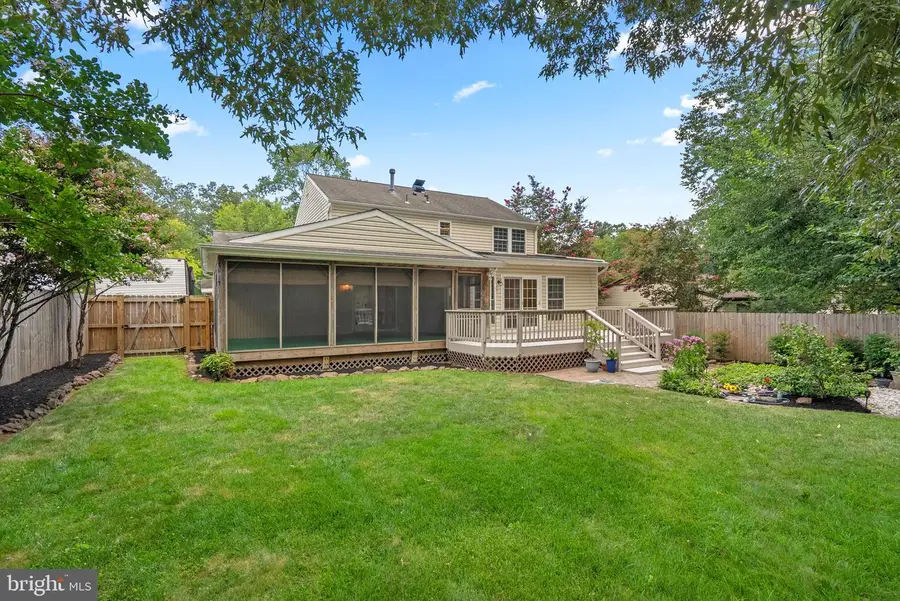
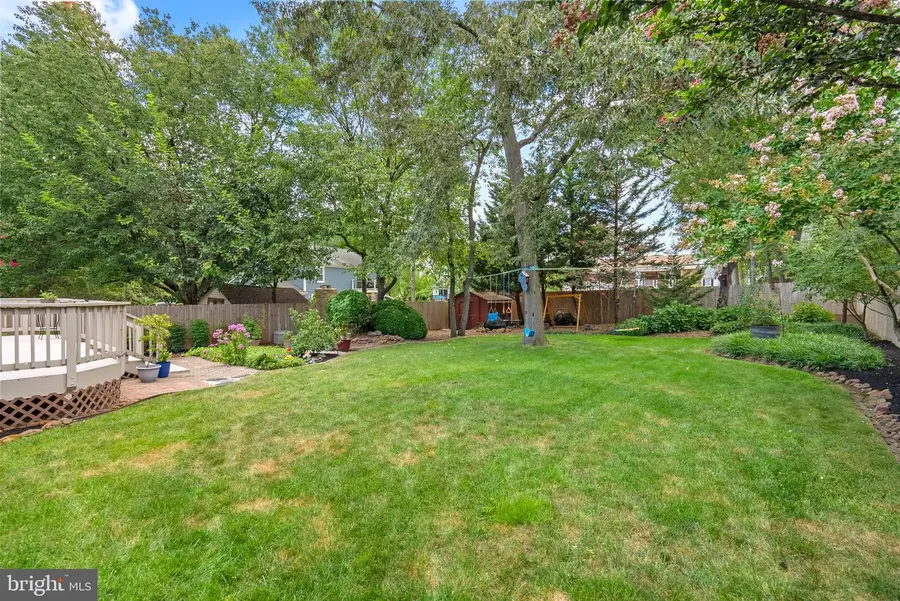
708 Radnor Ct,GLEN BURNIE, MD 21061
$525,000
- 4 Beds
- 3 Baths
- 2,000 sq. ft.
- Single family
- Pending
Listed by:ricky cantore iii
Office:re/max advantage realty
MLS#:MDAA2122984
Source:BRIGHTMLS
Price summary
- Price:$525,000
- Price per sq. ft.:$262.5
About this home
EXCEPTIONAL YARD & SCREENED PORCH! GORGEOUS KITCHEN & BATHROOMS! Add this move-in ready gem to your must-see list! Exceptional fenced-in backyard (2023) w/ mature/diverse landscaping professionally maintained (2025) -- Large resurfaced deck (2025) -- Screened-in/covered outdoor living space -- Flat/cleared space to play/entertain -- Attached garage w/ concrete driveway + additional parking area w/ RV hookup -- Newer shutters (2019) -- Replacement windows w/ Pella thermal door -- Replacement HVAC (2020) -- Architectural shingle roof (2006) -- Replacement water heater (2015) --LVP flooring main level & upper level (2024) -- LVP flooring basement (2024) -- Freshly painted basement -- Wood floor main level & upper level -- Recessed lighting (2023) -- Remodeled guest bathroom main level (2023) -- Remodeled primary bathroom & guest bathroom upper level (2023) -- Paint in excellent condition throughout (2023/2024) -- Stone/corner gas fireplace on main level -- Four spacious bedrooms on upper level -- Step-in shower + tub shower -- Fixtures tastefully updated throughout -- Large kitchen island w/ custom cabinetry, stainless steel appliances, tons of counter space, dining area, wine storage -- Vaulted ceiling off kitchen on main level -- Walking distance to schools -- 3 Parks w/ playgrounds w/in a half mile walk, all w/ sidewalks -- Quiet cul de sac -- 708 Radnor Court is located in the Parke West community of Glen Burnie, offering convenient access to major commuter routes including I-97, MD-100, and I-695. The home is minutes from Arundel Mills Mall, the Baltimore & Annapolis Trail, and three local parks that you can walk to on sidewalks! For commuters, nearby Glen Burnie and Ferndale Light Rail stations offer easy access to Baltimore and Annapolis. The neighborhood is known for its suburban charm, mature trees, and quiet cul-de-sacs. With a spacious fenced backyard, screened porch, and tasteful interior updates, this home is a true gem in a well-connected location.
Contact an agent
Home facts
- Year built:1973
- Listing Id #:MDAA2122984
- Added:7 day(s) ago
- Updated:August 15, 2025 at 10:12 AM
Rooms and interior
- Bedrooms:4
- Total bathrooms:3
- Full bathrooms:2
- Half bathrooms:1
- Living area:2,000 sq. ft.
Heating and cooling
- Cooling:Ceiling Fan(s), Central A/C, Programmable Thermostat
- Heating:Central, Natural Gas, Programmable Thermostat
Structure and exterior
- Roof:Architectural Shingle
- Year built:1973
- Building area:2,000 sq. ft.
- Lot area:0.22 Acres
Schools
- High school:SEVERN RUN
- Middle school:OLD MILL M NORTH
- Elementary school:QUARTERFIELD
Utilities
- Water:Public
- Sewer:Public Sewer
Finances and disclosures
- Price:$525,000
- Price per sq. ft.:$262.5
- Tax amount:$4,226 (2024)
New listings near 708 Radnor Ct
- Coming Soon
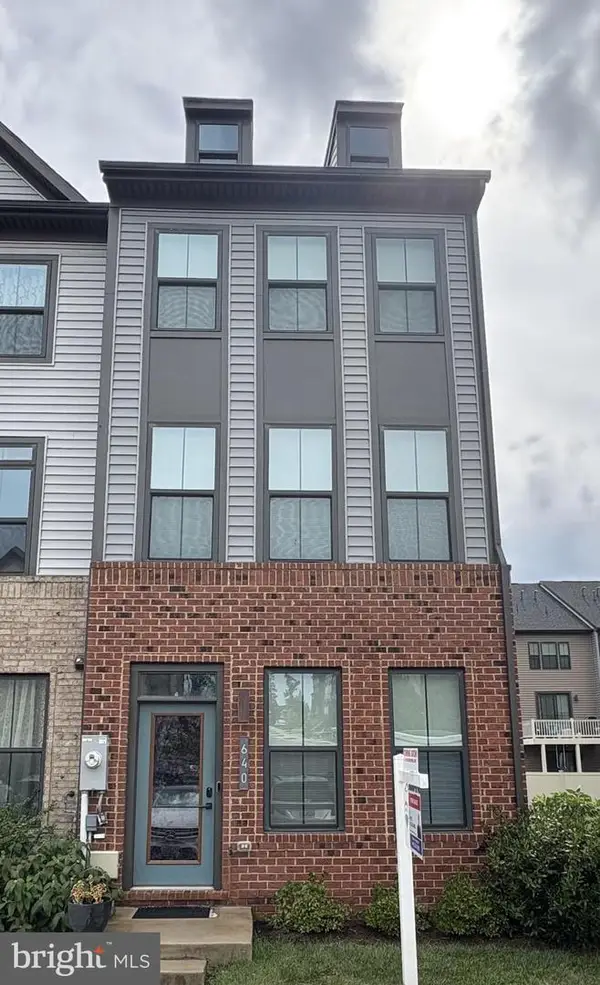 $450,000Coming Soon3 beds 4 baths
$450,000Coming Soon3 beds 4 baths640 Chalcedony Ln, GLEN BURNIE, MD 21060
MLS# MDAA2123464Listed by: RE/MAX EXECUTIVE - Coming Soon
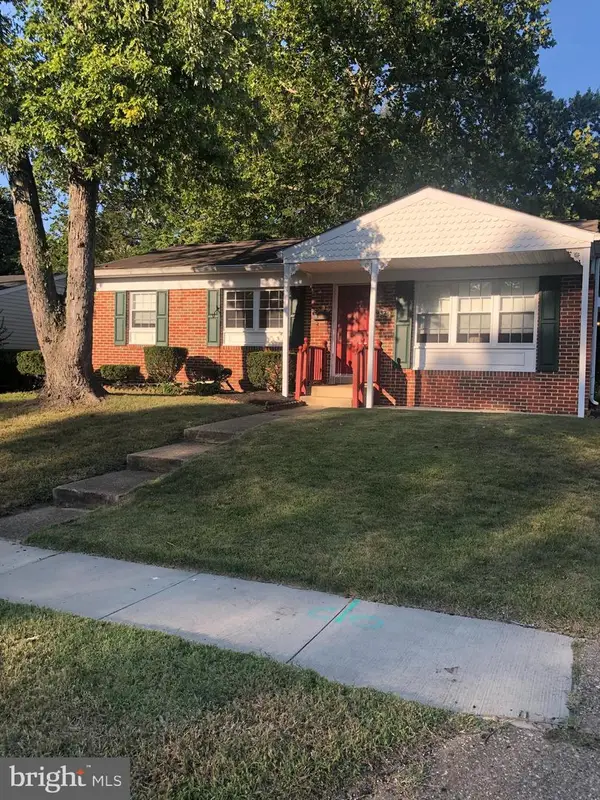 $415,000Coming Soon3 beds 2 baths
$415,000Coming Soon3 beds 2 baths420 Lincoln Ave, GLEN BURNIE, MD 21061
MLS# MDAA2123560Listed by: BERKSHIRE HATHAWAY HOMESERVICES HOMESALE REALTY - Coming Soon
 $335,000Coming Soon4 beds 2 baths
$335,000Coming Soon4 beds 2 baths1402 Rowe Dr, GLEN BURNIE, MD 21061
MLS# MDAA2123250Listed by: RE/MAX EXECUTIVE - Coming Soon
 $525,000Coming Soon3 beds 3 baths
$525,000Coming Soon3 beds 3 baths536 Willow Bend Dr, GLEN BURNIE, MD 21060
MLS# MDAA2119202Listed by: COLDWELL BANKER REALTY - Coming Soon
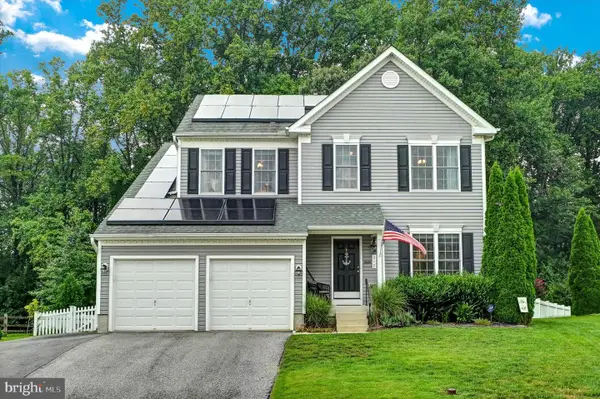 $575,900Coming Soon4 beds 4 baths
$575,900Coming Soon4 beds 4 baths312 Robert Price Ct, GLEN BURNIE, MD 21060
MLS# MDAA2122962Listed by: CENTURY 21 DON GURNEY - Open Sun, 12 to 2pmNew
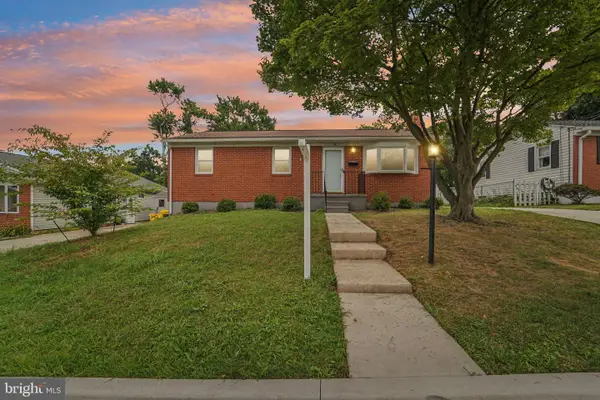 $384,900Active3 beds 2 baths1,872 sq. ft.
$384,900Active3 beds 2 baths1,872 sq. ft.9 Emerson Ave, GLEN BURNIE, MD 21061
MLS# MDAA2122682Listed by: HYATT & COMPANY REAL ESTATE, LLC - Open Sun, 2 to 4pmNew
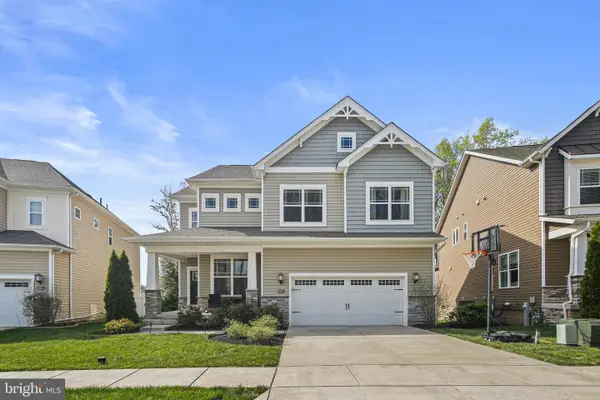 $674,900Active4 beds 4 baths3,410 sq. ft.
$674,900Active4 beds 4 baths3,410 sq. ft.6906 Galesbury Ct, GLEN BURNIE, MD 21060
MLS# MDAA2123248Listed by: KELLER WILLIAMS REALTY CENTRE - Open Sat, 11am to 4pmNew
 $459,990Active4 beds 4 baths2,378 sq. ft.
$459,990Active4 beds 4 baths2,378 sq. ft.1246 Barkleyridge Ln, GLEN BURNIE, MD 21060
MLS# MDAA2123414Listed by: BUILDER SOLUTIONS REALTY - Coming Soon
 $400,000Coming Soon3 beds 2 baths
$400,000Coming Soon3 beds 2 baths319 Gloucester Dr, GLEN BURNIE, MD 21061
MLS# MDAA2118308Listed by: KELLER WILLIAMS REALTY - New
 $559,900Active4 beds 5 baths2,416 sq. ft.
$559,900Active4 beds 5 baths2,416 sq. ft.824 Teacher Mitchell Rd, GLEN BURNIE, MD 21060
MLS# MDAA2122400Listed by: COMPASS
