710 James Rd, Glen Burnie, MD 21061
Local realty services provided by:Better Homes and Gardens Real Estate Valley Partners
Upcoming open houses
- Sat, Nov 1511:30 am - 01:00 pm
- Sun, Nov 1601:30 pm - 03:30 pm
Listed by: meryl b anderson-fleming
Office: berkshire hathaway homeservices homesale realty
MLS#:MDAA2130822
Source:BRIGHTMLS
Price summary
- Price:$476,000
- Price per sq. ft.:$292.56
About this home
Nestled in the serene enclave of Glen Burnie Park, this exquisite split-level residence embodies the perfect blend of comfort and sophistication. This home has been thoughtfully updated to cater to modern living while retaining its timeless charm. Step inside to discover a warm and inviting interior, where hardwood floors flow seamlessly throughout the main living areas. The traditional floor plan is enhanced by elegant crown moldings and wainscoting, creating an atmosphere of refined elegance. The spacious kitchen, designed in a country style, features upgraded countertops and stainless steel appliances, making it a delightful space for culinary creativity, and the opportunity to create your own style. A cozy breakfast area invites you to enjoy morning coffee while overlooking the beautifully landscaped front yard. Or enjoy the beauty of garden views from your Four Seasons Room. Charm and comfort you can enjoy year around. Tall ceilings and it's own heat and air conditioning makes this space a game changer.
This home boasts three generously sized bedrooms, providing ample space for relaxation and personalization. The two full bathrooms are thoughtfully designed, featuring a combination of stall and tub showers, ensuring comfort and convenience for all. Venture downstairs to the fully finished basement, a versatile space that can serve as a family room, home office, or entertainment area. With heated interiors and convenient interior access, this area enhances the home's livability and charm. The exterior of the property is equally impressive, showcasing meticulous landscaping that frames the home beautifully. The level fenced yard, offers a tranquil rear yard perfect for outdoor gatherings or quiet evenings under the stars with privacy. Stone retaining walls and flood lights add to the aesthetic appeal and functionality of the outdoor space. Parking is a breeze with an oversized attached garage, a concrete driveway, and additional off-street options, ensuring convenience for you and your guests. Located in a suburban setting, this home provides a peaceful retreat while remaining close to essential amenities. Take advantage of nearby sidewalks and street lights that enhance the neighborhood's charm. This property is not just a house; it's a lifestyle. Experience the perfect blend of luxury, comfort, and convenience in this stunning Glen Burnie Park residence. Your dream home awaits!
Contact an agent
Home facts
- Year built:1959
- Listing ID #:MDAA2130822
- Added:4 day(s) ago
- Updated:November 15, 2025 at 12:19 AM
Rooms and interior
- Bedrooms:3
- Total bathrooms:2
- Full bathrooms:2
- Living area:1,627 sq. ft.
Heating and cooling
- Cooling:Ceiling Fan(s), Central A/C
- Heating:Forced Air, Natural Gas
Structure and exterior
- Roof:Architectural Shingle
- Year built:1959
- Building area:1,627 sq. ft.
- Lot area:0.15 Acres
Utilities
- Water:Public
- Sewer:Public Sewer
Finances and disclosures
- Price:$476,000
- Price per sq. ft.:$292.56
- Tax amount:$3,610 (2025)
New listings near 710 James Rd
- Coming Soon
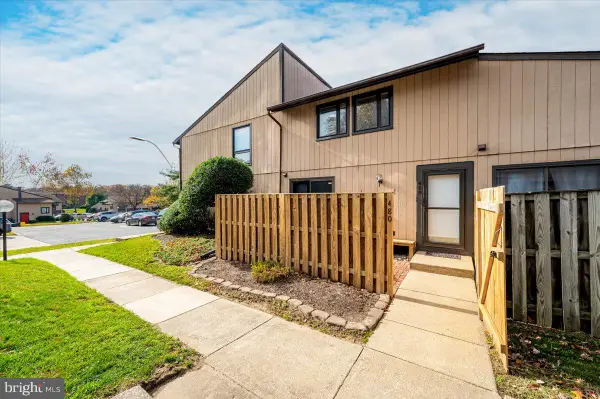 $274,820Coming Soon2 beds 2 baths
$274,820Coming Soon2 beds 2 baths480 West Ct, GLEN BURNIE, MD 21061
MLS# MDAA2131240Listed by: EXP REALTY, LLC - New
 $450,000Active4 beds 2 baths1,144 sq. ft.
$450,000Active4 beds 2 baths1,144 sq. ft.7530 Baltimore Annapolis Blvd, GLEN BURNIE, MD 21060
MLS# MDAA2128680Listed by: BERKSHIRE HATHAWAY HOMESERVICES PENFED REALTY - New
 $310,000Active2 beds 1 baths860 sq. ft.
$310,000Active2 beds 1 baths860 sq. ft.1017 Thomas Rd, GLEN BURNIE, MD 21060
MLS# MDAA2128908Listed by: DOUGLAS REALTY LLC - New
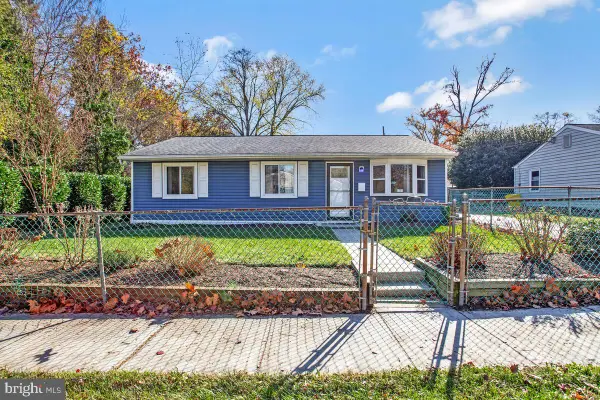 $345,000Active3 beds 1 baths1,228 sq. ft.
$345,000Active3 beds 1 baths1,228 sq. ft.1701 Norfolk Rd, GLEN BURNIE, MD 21061
MLS# MDAA2131018Listed by: REDFIN CORP - New
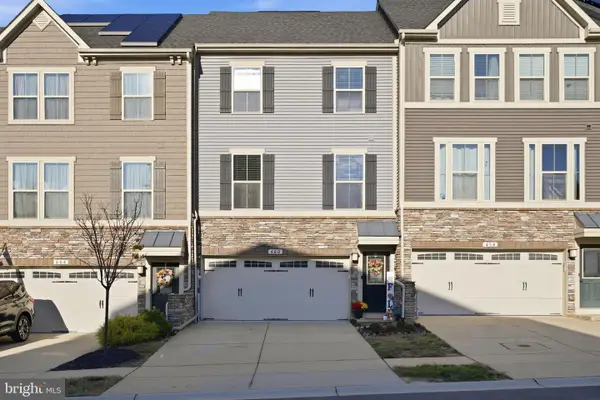 $560,000Active3 beds 3 baths2,232 sq. ft.
$560,000Active3 beds 3 baths2,232 sq. ft.460 Marianna Dr, MILLERSVILLE, MD 21108
MLS# MDAA2131056Listed by: DOUGLAS REALTY LLC - New
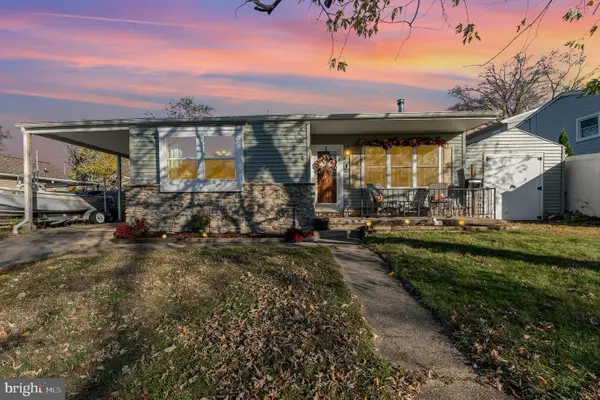 $365,000Active3 beds 2 baths1,745 sq. ft.
$365,000Active3 beds 2 baths1,745 sq. ft.103 Sunset, GLEN BURNIE, MD 21060
MLS# MDAA2131062Listed by: CUMMINGS & CO. REALTORS - New
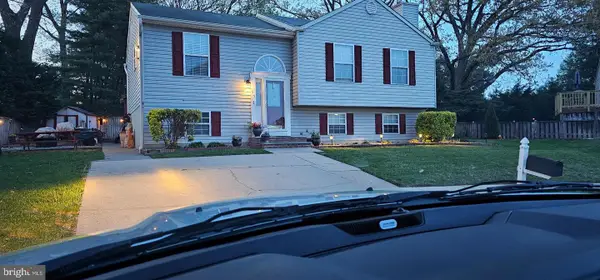 $415,000Active4 beds 3 baths1,900 sq. ft.
$415,000Active4 beds 3 baths1,900 sq. ft.1515 Baby Baer Ct, GLEN BURNIE, MD 21061
MLS# MDAA2131128Listed by: TAYLOR PROPERTIES - Coming Soon
 $699,999Coming Soon3 beds 4 baths
$699,999Coming Soon3 beds 4 baths5724 Howard Dr, GLEN BURNIE, MD 21060
MLS# MDAA2131146Listed by: LPT REALTY, LLC - New
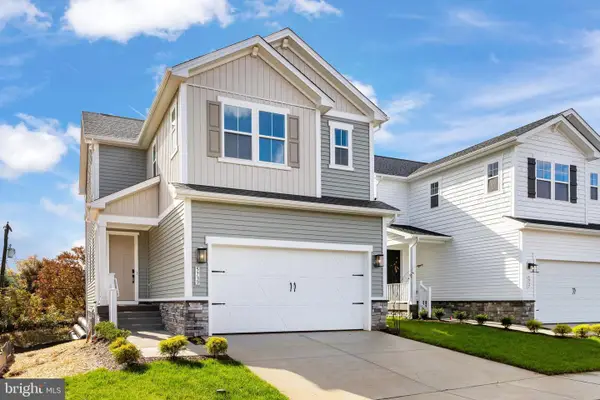 $684,999Active3 beds 3 baths2,060 sq. ft.
$684,999Active3 beds 3 baths2,060 sq. ft.5739 Howard Dr, GLEN BURNIE, MD 21060
MLS# MDAA2131152Listed by: LPT REALTY, LLC - New
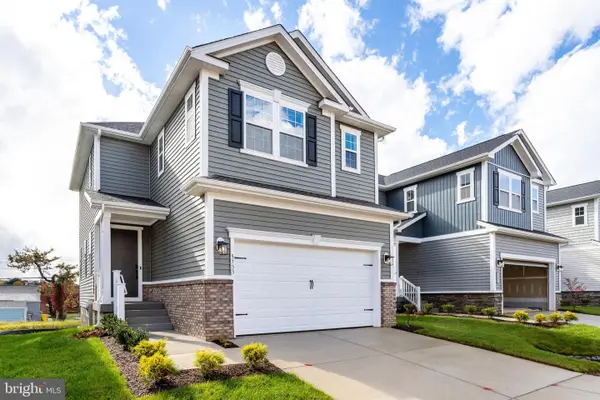 $674,999Active3 beds 4 baths2,060 sq. ft.
$674,999Active3 beds 4 baths2,060 sq. ft.5733 Howard Dr, GLEN BURNIE, MD 21060
MLS# MDAA2131154Listed by: LPT REALTY, LLC
