7193 Wolf Trap Ct #caroline, GLEN BURNIE, MD 21060
Local realty services provided by:Better Homes and Gardens Real Estate Premier
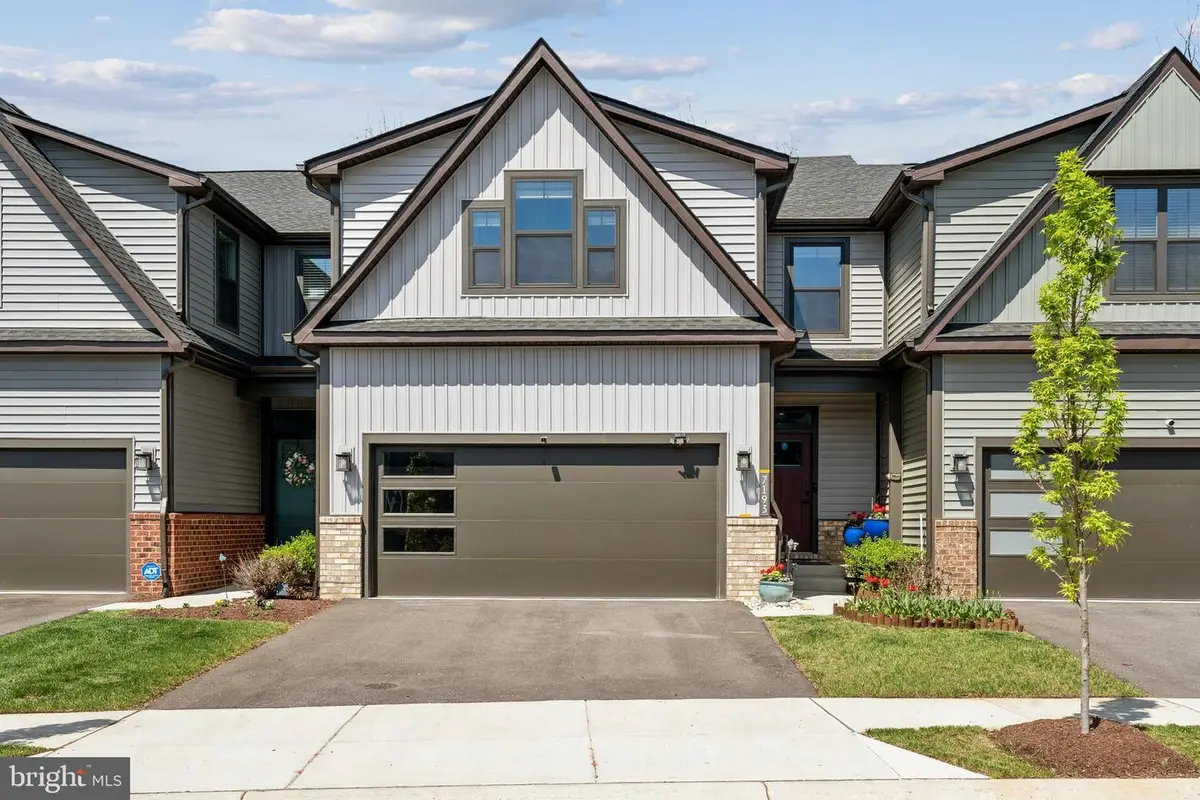
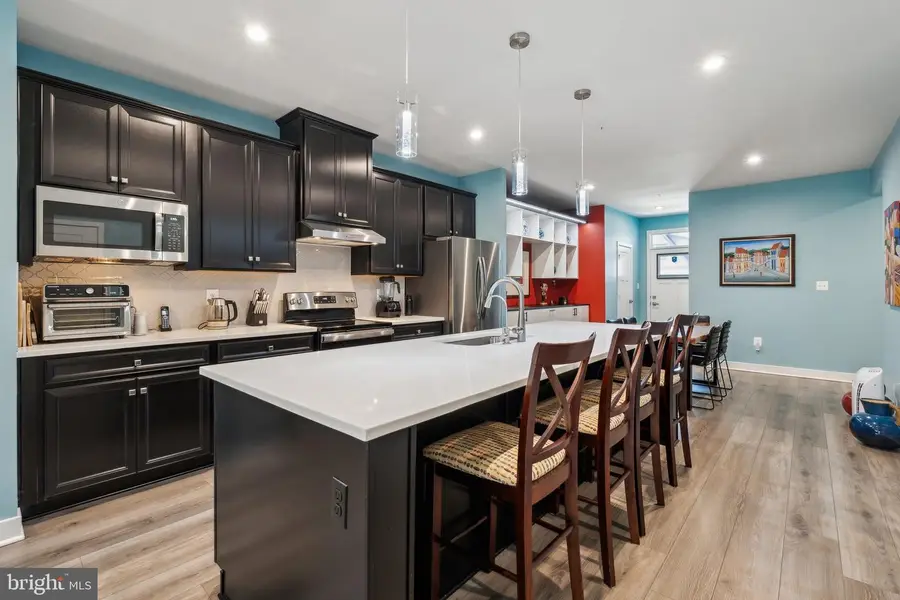

7193 Wolf Trap Ct #caroline,GLEN BURNIE, MD 21060
$569,900
- 3 Beds
- 4 Baths
- 2,994 sq. ft.
- Single family
- Pending
Listed by:jessica l young-stewart
Office:re/max executive
MLS#:MDAA2112792
Source:BRIGHTMLS
Price summary
- Price:$569,900
- Price per sq. ft.:$190.35
- Monthly HOA dues:$210
About this home
***Price Improvement***Welcome to this like-new villa in a premier, water-access, 55+ community. This stunning home is perfectly positioned on a premium wooded lot with a custom screened porch—ideal for outdoor relaxation and entertaining. Inside, you'll love the open-concept main level featuring a gourmet kitchen with quartz countertops, stainless steel appliances, and beautifully designed custom built-ins.
The first-floor owner's suite is a true retreat, offering a spa-inspired en suite bath, a dramatic tray ceiling and custom closet organizers that are both gorgeous and functional. Upstairs, enjoy two generously sized bedrooms with custom closets, plus an oversized office—perfect for guests and work-from-home flexibility. The fully finished lower-level boats a large recreation room with additional living and entertaining space and a full bathroom.
This home also features a spacious two-car garage equipped with EV hookups. Skip the wait for new construction—this move-in-ready gem has it all, including thoughtful upgrades and a serene setting in one of the area's most desirable active adult communities. The community has a pool, walking trails and water access. It’s not just a home, it’s a lifestyle!
Contact an agent
Home facts
- Year built:2023
- Listing Id #:MDAA2112792
- Added:115 day(s) ago
- Updated:August 15, 2025 at 07:30 AM
Rooms and interior
- Bedrooms:3
- Total bathrooms:4
- Full bathrooms:3
- Half bathrooms:1
- Living area:2,994 sq. ft.
Heating and cooling
- Cooling:Central A/C
- Heating:Central, Natural Gas, Programmable Thermostat
Structure and exterior
- Year built:2023
- Building area:2,994 sq. ft.
- Lot area:0.08 Acres
Utilities
- Water:Public
- Sewer:Public Sewer
Finances and disclosures
- Price:$569,900
- Price per sq. ft.:$190.35
- Tax amount:$5,528 (2024)
New listings near 7193 Wolf Trap Ct #caroline
- Coming Soon
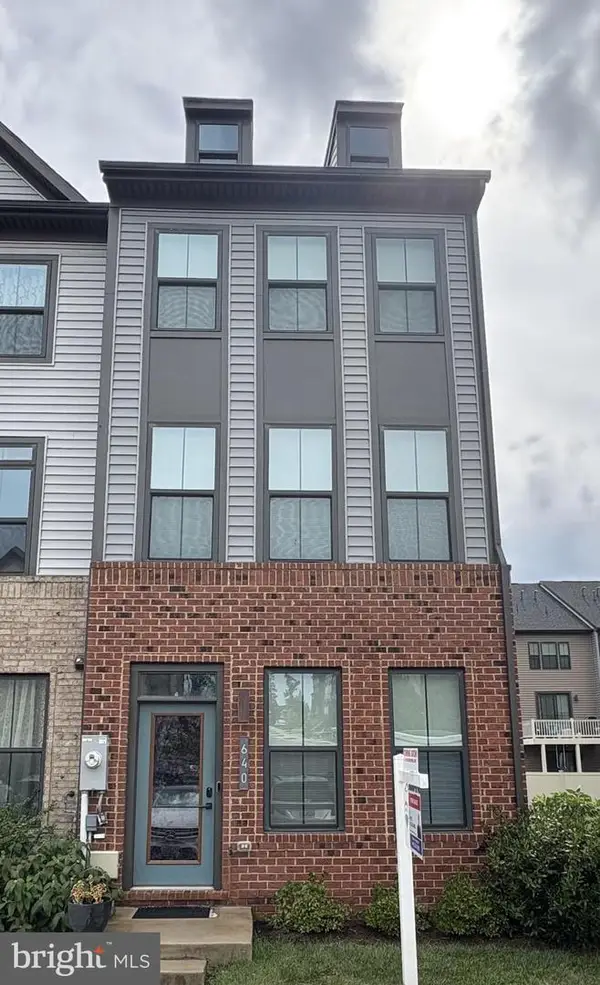 $450,000Coming Soon3 beds 4 baths
$450,000Coming Soon3 beds 4 baths640 Chalcedony Ln, GLEN BURNIE, MD 21060
MLS# MDAA2123464Listed by: RE/MAX EXECUTIVE - Coming Soon
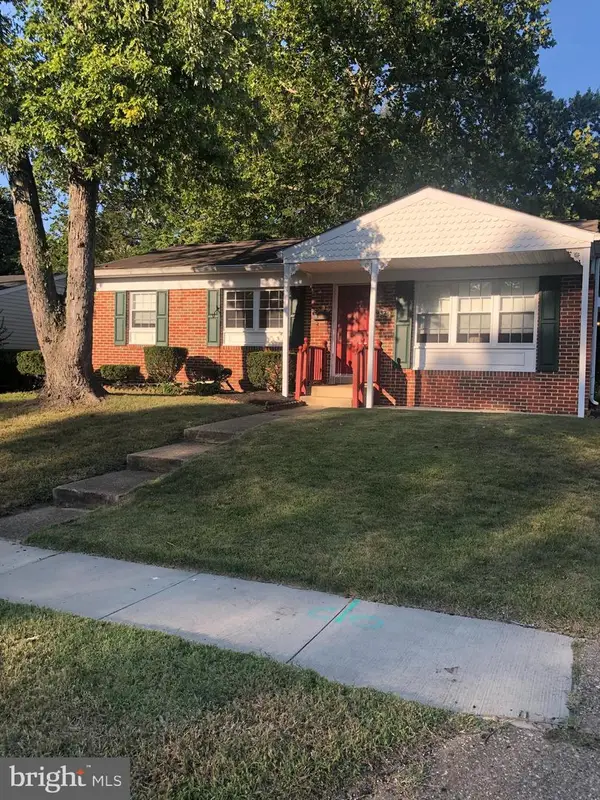 $415,000Coming Soon3 beds 2 baths
$415,000Coming Soon3 beds 2 baths420 Lincoln Ave, GLEN BURNIE, MD 21061
MLS# MDAA2123560Listed by: BERKSHIRE HATHAWAY HOMESERVICES HOMESALE REALTY - Coming Soon
 $335,000Coming Soon4 beds 2 baths
$335,000Coming Soon4 beds 2 baths1402 Rowe Dr, GLEN BURNIE, MD 21061
MLS# MDAA2123250Listed by: RE/MAX EXECUTIVE - Coming Soon
 $525,000Coming Soon3 beds 3 baths
$525,000Coming Soon3 beds 3 baths536 Willow Bend Dr, GLEN BURNIE, MD 21060
MLS# MDAA2119202Listed by: COLDWELL BANKER REALTY - Coming Soon
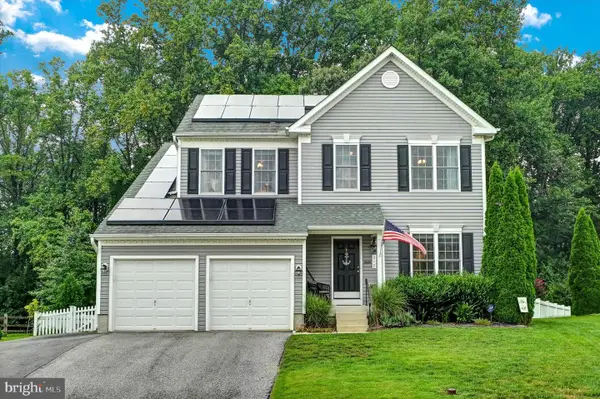 $575,900Coming Soon4 beds 4 baths
$575,900Coming Soon4 beds 4 baths312 Robert Price Ct, GLEN BURNIE, MD 21060
MLS# MDAA2122962Listed by: CENTURY 21 DON GURNEY - Open Sun, 12 to 2pmNew
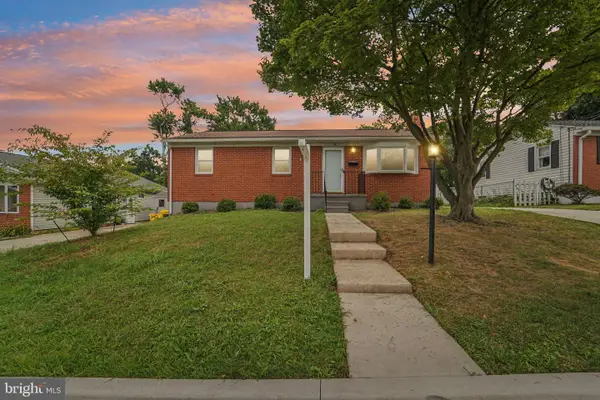 $384,900Active3 beds 2 baths1,872 sq. ft.
$384,900Active3 beds 2 baths1,872 sq. ft.9 Emerson Ave, GLEN BURNIE, MD 21061
MLS# MDAA2122682Listed by: HYATT & COMPANY REAL ESTATE, LLC - Open Sun, 2 to 4pmNew
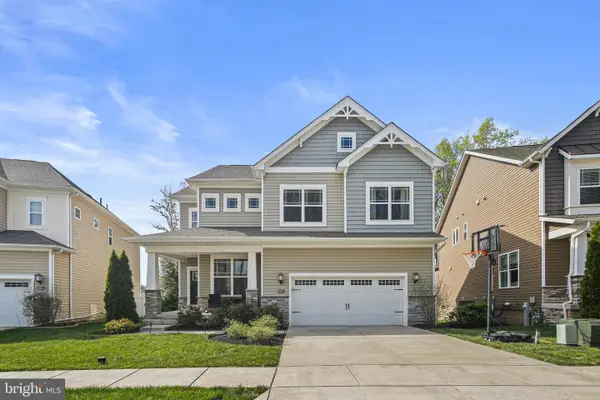 $674,900Active4 beds 4 baths3,410 sq. ft.
$674,900Active4 beds 4 baths3,410 sq. ft.6906 Galesbury Ct, GLEN BURNIE, MD 21060
MLS# MDAA2123248Listed by: KELLER WILLIAMS REALTY CENTRE - Open Sat, 11am to 4pmNew
 $459,990Active4 beds 4 baths2,378 sq. ft.
$459,990Active4 beds 4 baths2,378 sq. ft.1246 Barkleyridge Ln, GLEN BURNIE, MD 21060
MLS# MDAA2123414Listed by: BUILDER SOLUTIONS REALTY - Coming Soon
 $400,000Coming Soon3 beds 2 baths
$400,000Coming Soon3 beds 2 baths319 Gloucester Dr, GLEN BURNIE, MD 21061
MLS# MDAA2118308Listed by: KELLER WILLIAMS REALTY - New
 $559,900Active4 beds 5 baths2,416 sq. ft.
$559,900Active4 beds 5 baths2,416 sq. ft.824 Teacher Mitchell Rd, GLEN BURNIE, MD 21060
MLS# MDAA2122400Listed by: COMPASS
