7258 Mockingbird Cir, GLEN BURNIE, MD 21060
Local realty services provided by:Better Homes and Gardens Real Estate Reserve
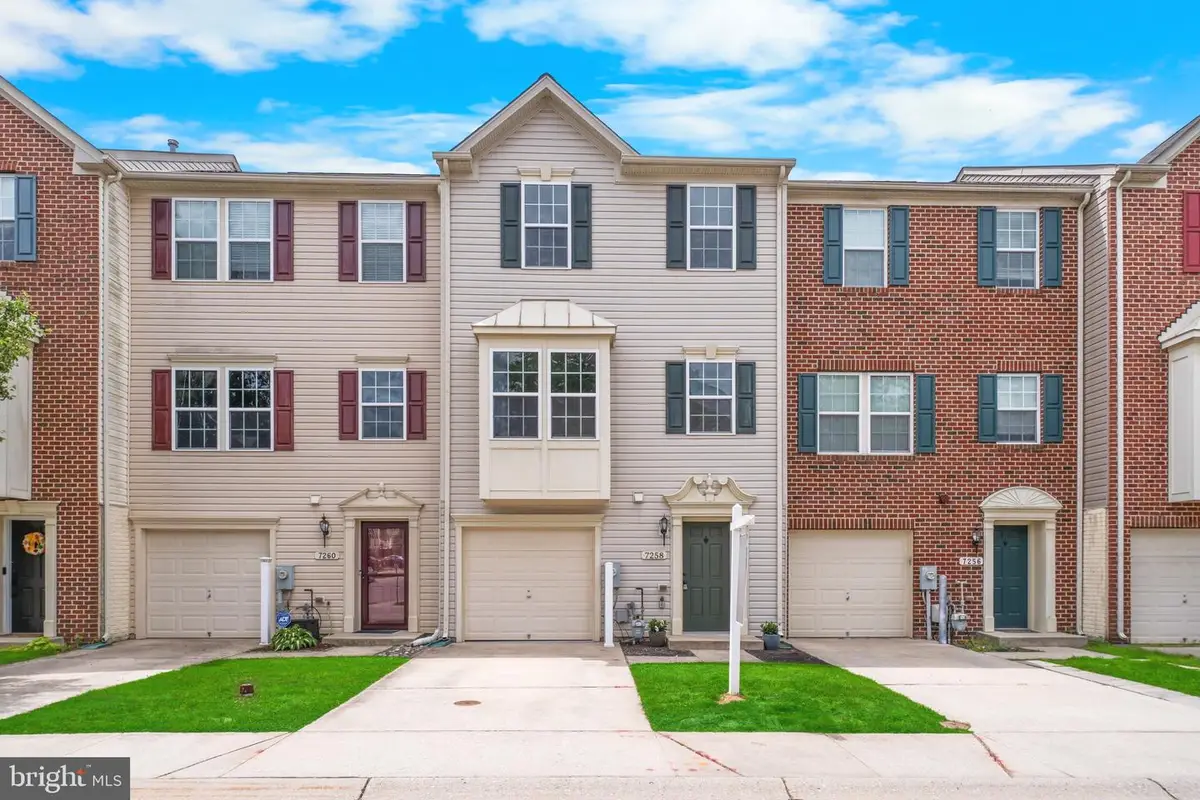
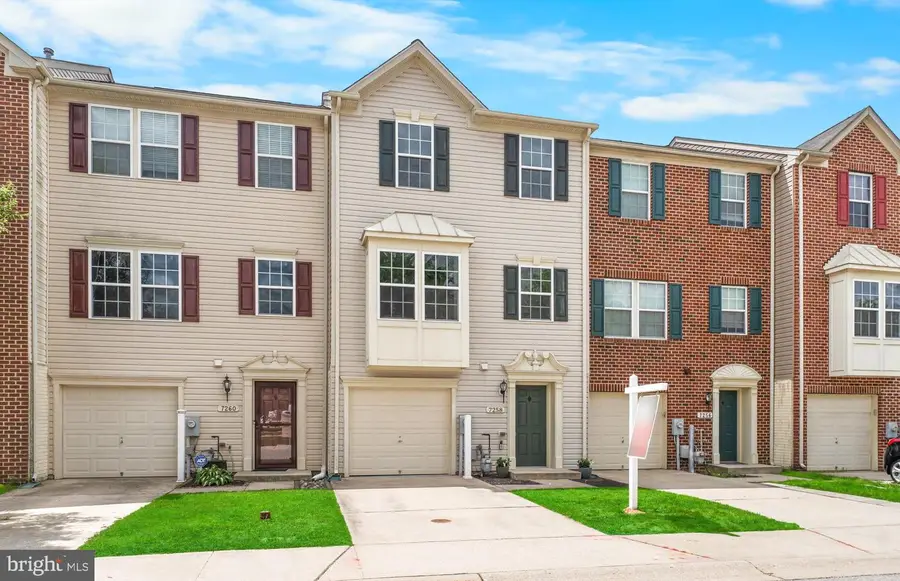

7258 Mockingbird Cir,GLEN BURNIE, MD 21060
$434,900
- 3 Beds
- 3 Baths
- 2,056 sq. ft.
- Townhouse
- Pending
Listed by:marika clark
Office:blackwell real estate, llc.
MLS#:MDAA2114630
Source:BRIGHTMLS
Price summary
- Price:$434,900
- Price per sq. ft.:$211.53
- Monthly HOA dues:$93
About this home
**$5,000 TOWARD CLOSING COSTS!!** **2.75% ASSUMABLE VA LOAN** Nestled on a premium lot, overlooking a lovely open greenscape, this home greets you with over 2,000 square feet of living space. As you enter this bright and airy 1-car garage townhome with farmhouse chic accents and brand new carpet throughout, a bump-out on every level allows you to enjoy extras like an extended family room on the first floor, a breakfast nook on the second floor, and a luxury ensuite on the third floor. As you walk in, your main level hosts access to your garage, a spacious rec room, a lovely powder room, coat closet, laundry, and access to a good-sized, fully fenced, low-maintenance backyard. Head on up to the kitchen level, complete with a large living room, open-concept kitchen-dining area, your breakfast nook, and access to a huge composite deck. The kitchen is fully equipped with upgraded stainless steel appliances including a gas stove, french door refrigerator, dishwasher, and built-in microwave, as well as an island, 42" cabinets, pantry, double sink with garbage disposal, recessed lighting, and upgraded faucet. On the bedroom level you will find 2 secondary bedrooms, a hall bath with upgraded ceramic tile, and a primary suite with large walk-in closet as well as an ensuite bathroom featuring a double vanity, comfy soaking tub, and a separate shower! And talk about amenities! The community offers an in-ground pool, basketball and tennis courts, a community center with a 24-hour key fob-access fitness center, several playgrounds, walking trails, a dog park, and picnic area! Centrally located between Annapolis, DC, Arundel Mills, and Baltimore, and only about 30 minutes to Fort Meade, with easy access to major commuter routes, shopping, dining, and entertainment. Book a showing today!
Contact an agent
Home facts
- Year built:2009
- Listing Id #:MDAA2114630
- Added:98 day(s) ago
- Updated:August 15, 2025 at 07:30 AM
Rooms and interior
- Bedrooms:3
- Total bathrooms:3
- Full bathrooms:2
- Half bathrooms:1
- Living area:2,056 sq. ft.
Heating and cooling
- Cooling:Ceiling Fan(s), Central A/C
- Heating:Central, Electric, Forced Air, Heat Pump - Electric BackUp
Structure and exterior
- Year built:2009
- Building area:2,056 sq. ft.
- Lot area:0.04 Acres
Utilities
- Water:Public
- Sewer:Public Sewer
Finances and disclosures
- Price:$434,900
- Price per sq. ft.:$211.53
- Tax amount:$4,159 (2024)
New listings near 7258 Mockingbird Cir
- Coming Soon
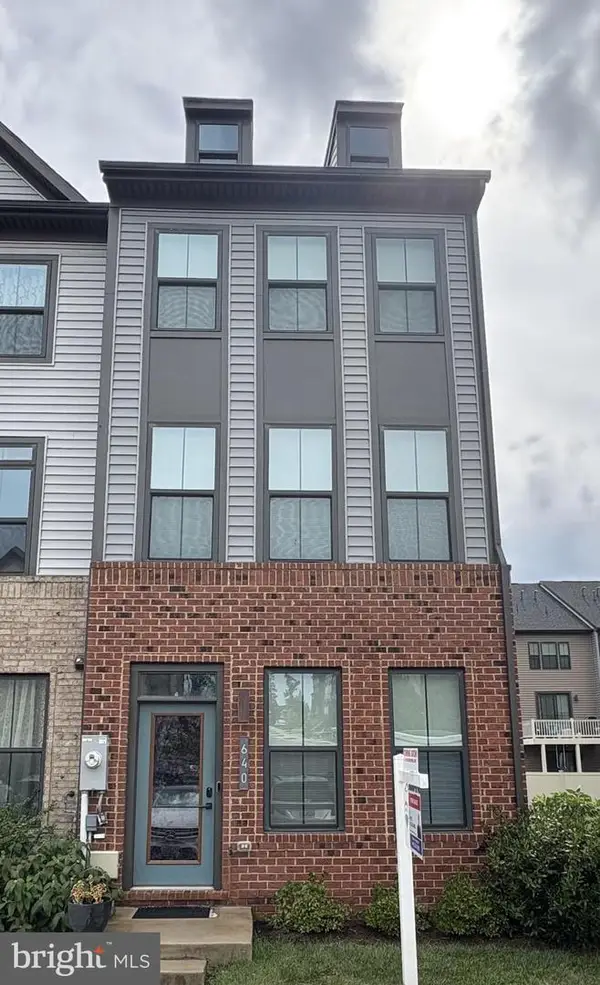 $450,000Coming Soon3 beds 4 baths
$450,000Coming Soon3 beds 4 baths640 Chalcedony Ln, GLEN BURNIE, MD 21060
MLS# MDAA2123464Listed by: RE/MAX EXECUTIVE - Coming Soon
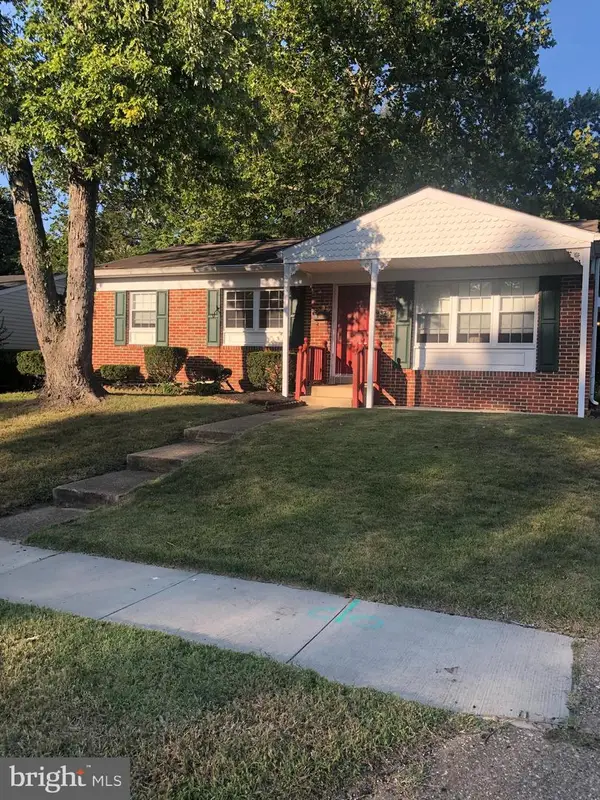 $415,000Coming Soon3 beds 2 baths
$415,000Coming Soon3 beds 2 baths420 Lincoln Ave, GLEN BURNIE, MD 21061
MLS# MDAA2123560Listed by: BERKSHIRE HATHAWAY HOMESERVICES HOMESALE REALTY - Coming Soon
 $335,000Coming Soon4 beds 2 baths
$335,000Coming Soon4 beds 2 baths1402 Rowe Dr, GLEN BURNIE, MD 21061
MLS# MDAA2123250Listed by: RE/MAX EXECUTIVE - Coming Soon
 $525,000Coming Soon3 beds 3 baths
$525,000Coming Soon3 beds 3 baths536 Willow Bend Dr, GLEN BURNIE, MD 21060
MLS# MDAA2119202Listed by: COLDWELL BANKER REALTY - Coming Soon
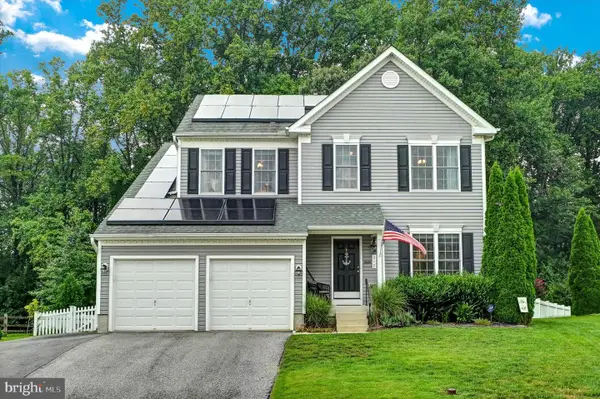 $575,900Coming Soon4 beds 4 baths
$575,900Coming Soon4 beds 4 baths312 Robert Price Ct, GLEN BURNIE, MD 21060
MLS# MDAA2122962Listed by: CENTURY 21 DON GURNEY - Open Sun, 12 to 2pmNew
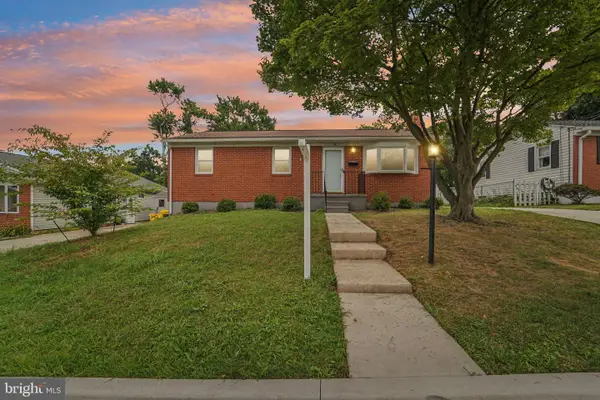 $384,900Active3 beds 2 baths1,872 sq. ft.
$384,900Active3 beds 2 baths1,872 sq. ft.9 Emerson Ave, GLEN BURNIE, MD 21061
MLS# MDAA2122682Listed by: HYATT & COMPANY REAL ESTATE, LLC - Open Sun, 2 to 4pmNew
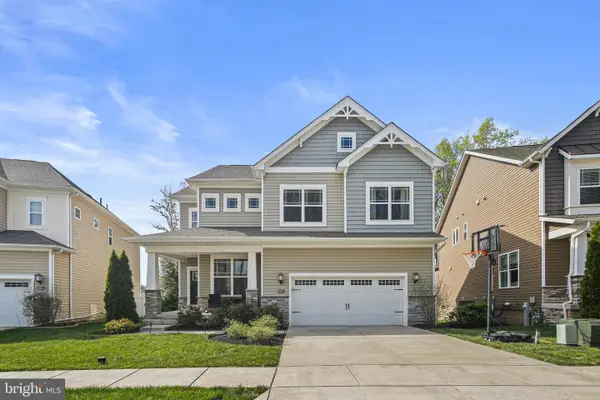 $674,900Active4 beds 4 baths3,410 sq. ft.
$674,900Active4 beds 4 baths3,410 sq. ft.6906 Galesbury Ct, GLEN BURNIE, MD 21060
MLS# MDAA2123248Listed by: KELLER WILLIAMS REALTY CENTRE - Open Sat, 11am to 4pmNew
 $459,990Active4 beds 4 baths2,378 sq. ft.
$459,990Active4 beds 4 baths2,378 sq. ft.1246 Barkleyridge Ln, GLEN BURNIE, MD 21060
MLS# MDAA2123414Listed by: BUILDER SOLUTIONS REALTY - Coming Soon
 $400,000Coming Soon3 beds 2 baths
$400,000Coming Soon3 beds 2 baths319 Gloucester Dr, GLEN BURNIE, MD 21061
MLS# MDAA2118308Listed by: KELLER WILLIAMS REALTY - New
 $559,900Active4 beds 5 baths2,416 sq. ft.
$559,900Active4 beds 5 baths2,416 sq. ft.824 Teacher Mitchell Rd, GLEN BURNIE, MD 21060
MLS# MDAA2122400Listed by: COMPASS
