732 Rollins Ln, GLEN BURNIE, MD 21060
Local realty services provided by:Better Homes and Gardens Real Estate Murphy & Co.
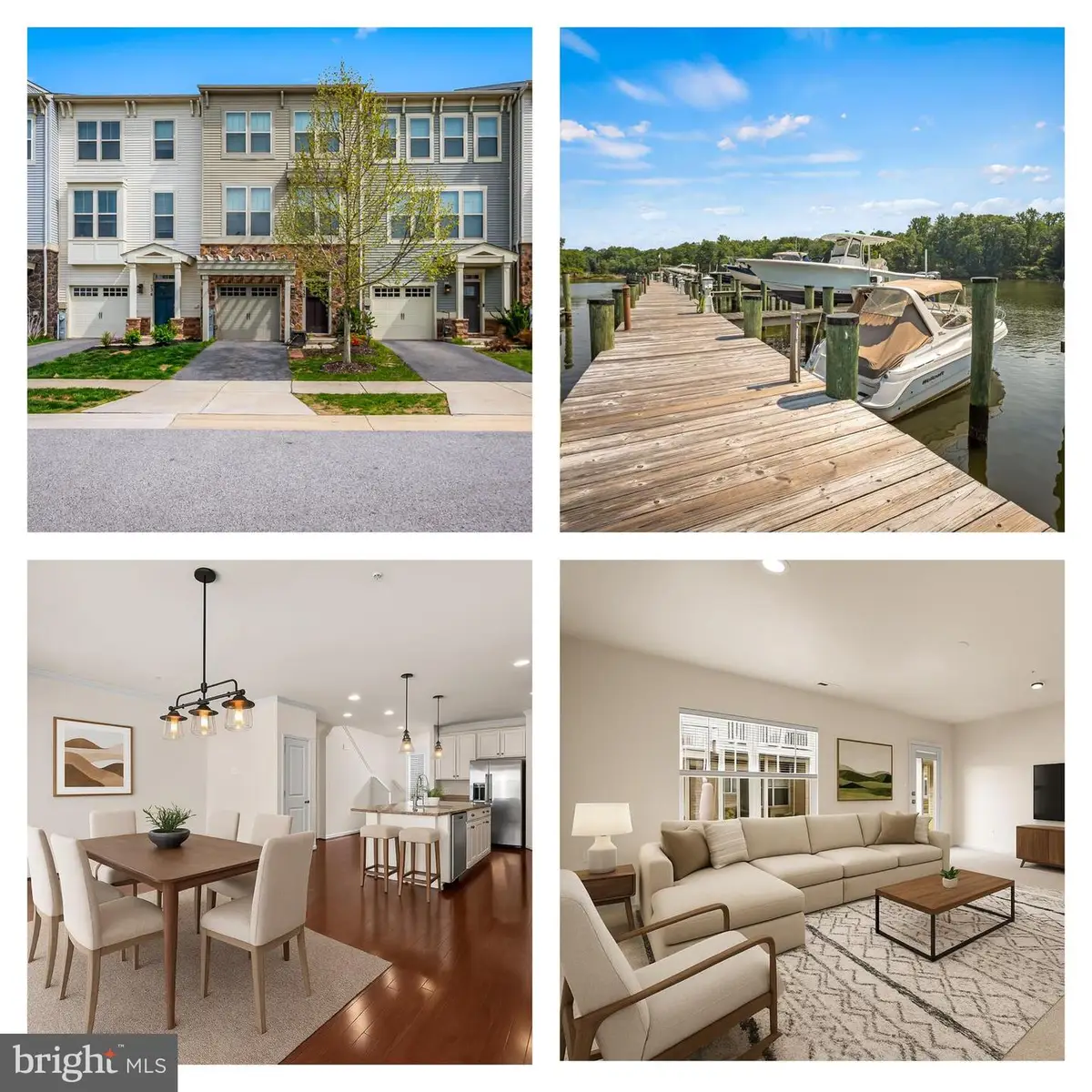
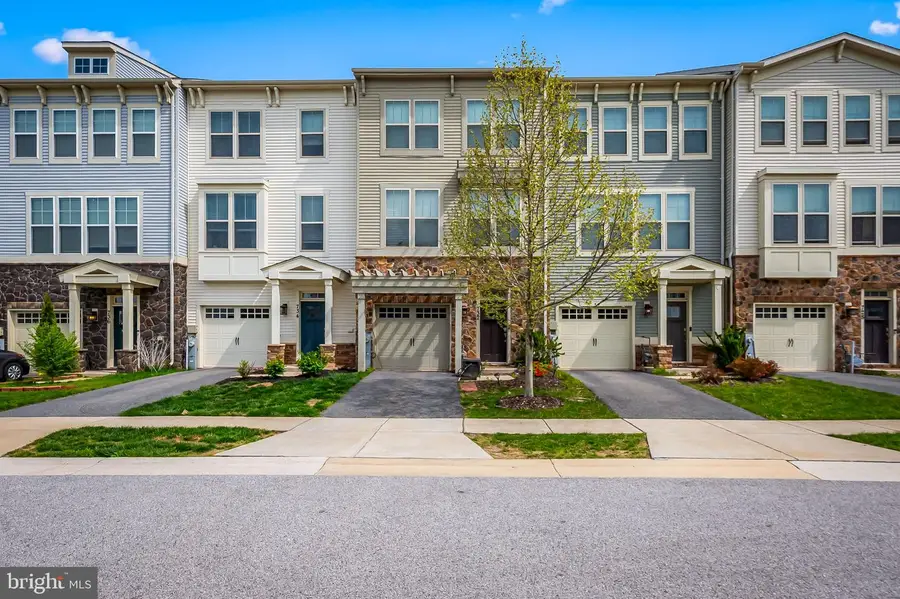
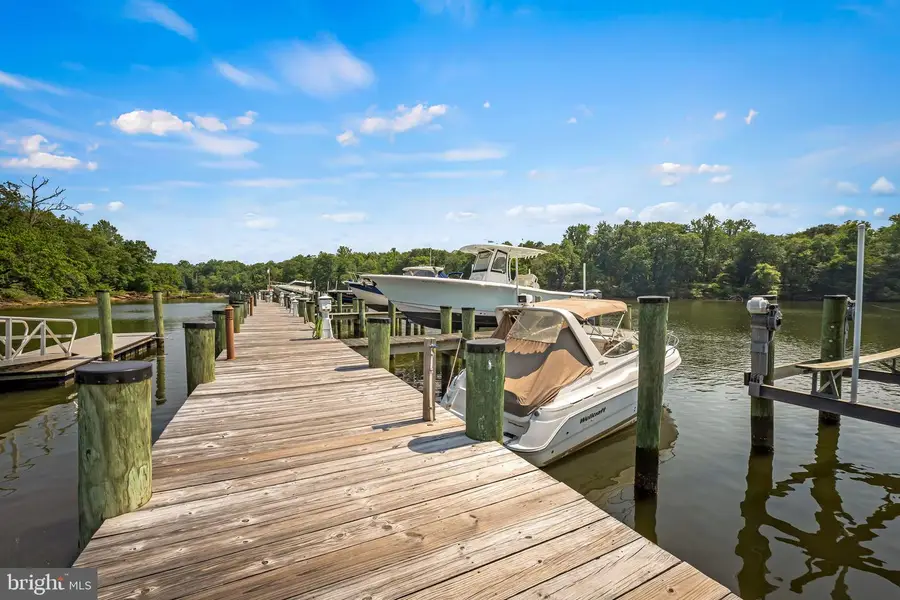
732 Rollins Ln,GLEN BURNIE, MD 21060
$449,900
- 3 Beds
- 3 Baths
- 2,320 sq. ft.
- Townhouse
- Active
Listed by:andrew johns iii
Office:keller williams gateway llc.
MLS#:MDAA2113698
Source:BRIGHTMLS
Price summary
- Price:$449,900
- Price per sq. ft.:$193.92
- Monthly HOA dues:$134
About this home
Welcome to 732 Rollins Lane in the Beautiful Tanyard Cove North Community
This stunning townhome offers the perfect blend of style, comfort, and convenience. From the moment you head inside, you'll be greeted by an open and airy layout and gorgeous natural light. The main living level features rich, gleaming hardwood floors that complement the spacious, open-concept design—ideal for both relaxing and entertaining. The entry level showcases cozy Berber carpet, adding warmth and texture to the space.
The kitchen is a true showstopper, outfitted with 100% Energy Star upgraded appliances, granite countertops, and ample cabinetry—perfect for any home chef. Upstairs, the generously sized bedrooms and modern bathrooms provide the ultimate in comfort.
Located in the highly desirable Tanyard Cove North, this home comes with access to an unbeatable array of amenities: a scenic waterfront pier, kayak launch and storage, walking and biking trails, resort-style pool, clubhouse, fitness center, dog park, and more. The community is beautifully maintained and designed for those who appreciate both adventure and tranquility.
Commuters will love the unbeatable location—just minutes from BWI, Fort Meade, NSA, Columbia, Baltimore, Annapolis, and Washington, D.C. Don't miss your opportunity to live in one of Anne Arundel County's most vibrant and welcoming communities. This home is truly a must-see!
Contact an agent
Home facts
- Year built:2016
- Listing Id #:MDAA2113698
- Added:106 day(s) ago
- Updated:August 15, 2025 at 01:53 PM
Rooms and interior
- Bedrooms:3
- Total bathrooms:3
- Full bathrooms:2
- Half bathrooms:1
- Living area:2,320 sq. ft.
Heating and cooling
- Cooling:Ceiling Fan(s), Central A/C
- Heating:Heat Pump(s), Natural Gas
Structure and exterior
- Roof:Asphalt
- Year built:2016
- Building area:2,320 sq. ft.
- Lot area:0.04 Acres
Utilities
- Water:Public
- Sewer:Public Sewer
Finances and disclosures
- Price:$449,900
- Price per sq. ft.:$193.92
- Tax amount:$4,434 (2024)
New listings near 732 Rollins Ln
- New
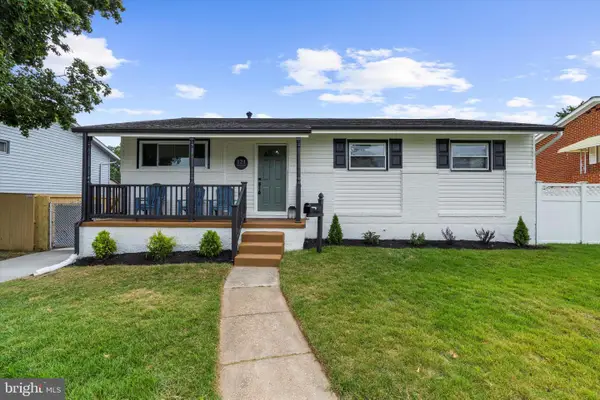 $424,900Active5 beds 2 baths2,034 sq. ft.
$424,900Active5 beds 2 baths2,034 sq. ft.121 Inglewood Dr, GLEN BURNIE, MD 21060
MLS# MDAA2123182Listed by: WITZ REALTY, LLC - Coming Soon
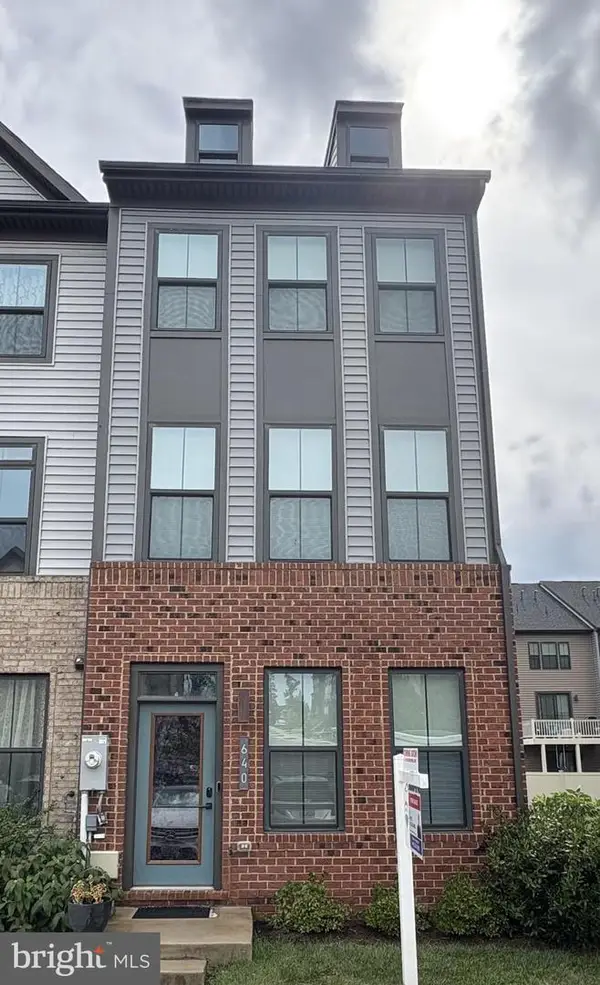 $450,000Coming Soon3 beds 4 baths
$450,000Coming Soon3 beds 4 baths640 Chalcedony Ln, GLEN BURNIE, MD 21060
MLS# MDAA2123464Listed by: RE/MAX EXECUTIVE - Coming Soon
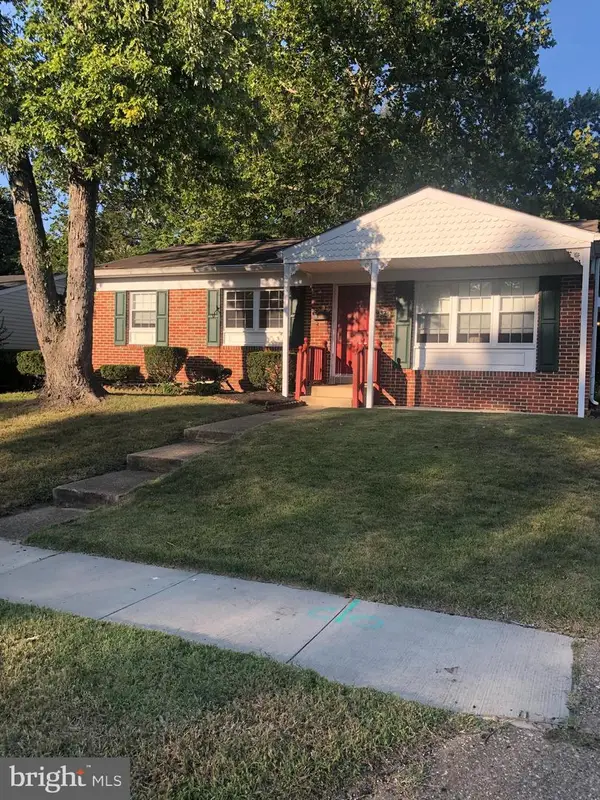 $415,000Coming Soon3 beds 2 baths
$415,000Coming Soon3 beds 2 baths420 Lincoln Ave, GLEN BURNIE, MD 21061
MLS# MDAA2123560Listed by: BERKSHIRE HATHAWAY HOMESERVICES HOMESALE REALTY - Coming Soon
 $335,000Coming Soon4 beds 2 baths
$335,000Coming Soon4 beds 2 baths1402 Rowe Dr, GLEN BURNIE, MD 21061
MLS# MDAA2123250Listed by: RE/MAX EXECUTIVE - Coming Soon
 $525,000Coming Soon3 beds 3 baths
$525,000Coming Soon3 beds 3 baths536 Willow Bend Dr, GLEN BURNIE, MD 21060
MLS# MDAA2119202Listed by: COLDWELL BANKER REALTY - Coming Soon
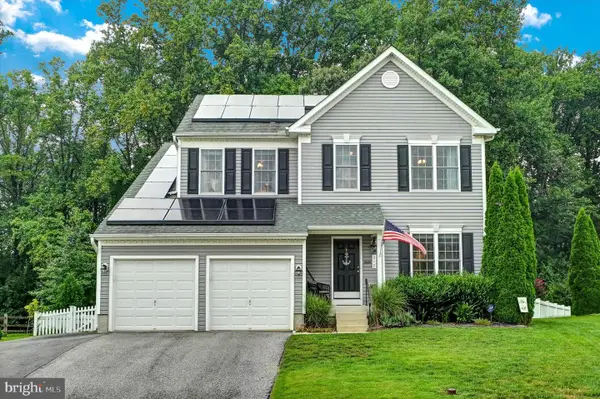 $575,900Coming Soon4 beds 4 baths
$575,900Coming Soon4 beds 4 baths312 Robert Price Ct, GLEN BURNIE, MD 21060
MLS# MDAA2122962Listed by: CENTURY 21 DON GURNEY - Open Sun, 12 to 2pmNew
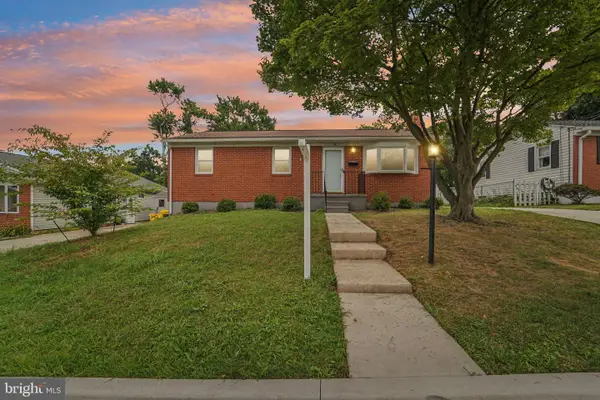 $384,900Active3 beds 2 baths1,872 sq. ft.
$384,900Active3 beds 2 baths1,872 sq. ft.9 Emerson Ave, GLEN BURNIE, MD 21061
MLS# MDAA2122682Listed by: HYATT & COMPANY REAL ESTATE, LLC - Open Sun, 2 to 4pmNew
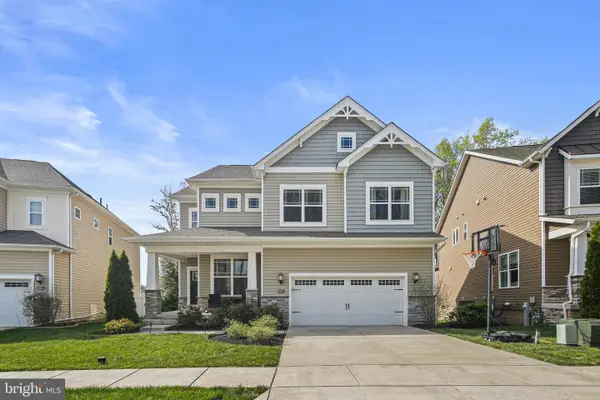 $674,900Active4 beds 4 baths3,410 sq. ft.
$674,900Active4 beds 4 baths3,410 sq. ft.6906 Galesbury Ct, GLEN BURNIE, MD 21060
MLS# MDAA2123248Listed by: KELLER WILLIAMS REALTY CENTRE - Open Sat, 11am to 4pmNew
 $459,990Active4 beds 4 baths2,378 sq. ft.
$459,990Active4 beds 4 baths2,378 sq. ft.1246 Barkleyridge Ln, GLEN BURNIE, MD 21060
MLS# MDAA2123414Listed by: BUILDER SOLUTIONS REALTY - Coming Soon
 $400,000Coming Soon3 beds 2 baths
$400,000Coming Soon3 beds 2 baths319 Gloucester Dr, GLEN BURNIE, MD 21061
MLS# MDAA2118308Listed by: KELLER WILLIAMS REALTY
