7545 Holly Ridge Dr, GLEN BURNIE, MD 21060
Local realty services provided by:Better Homes and Gardens Real Estate Valley Partners
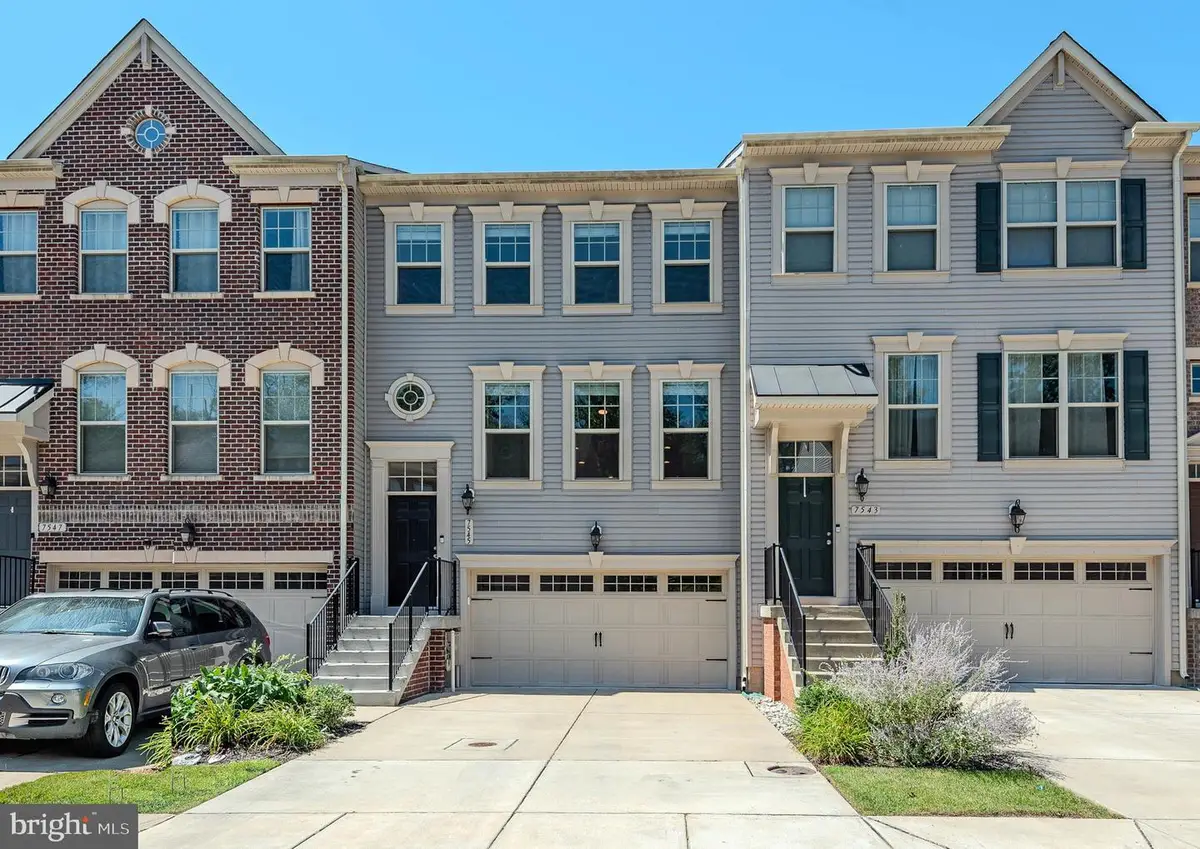
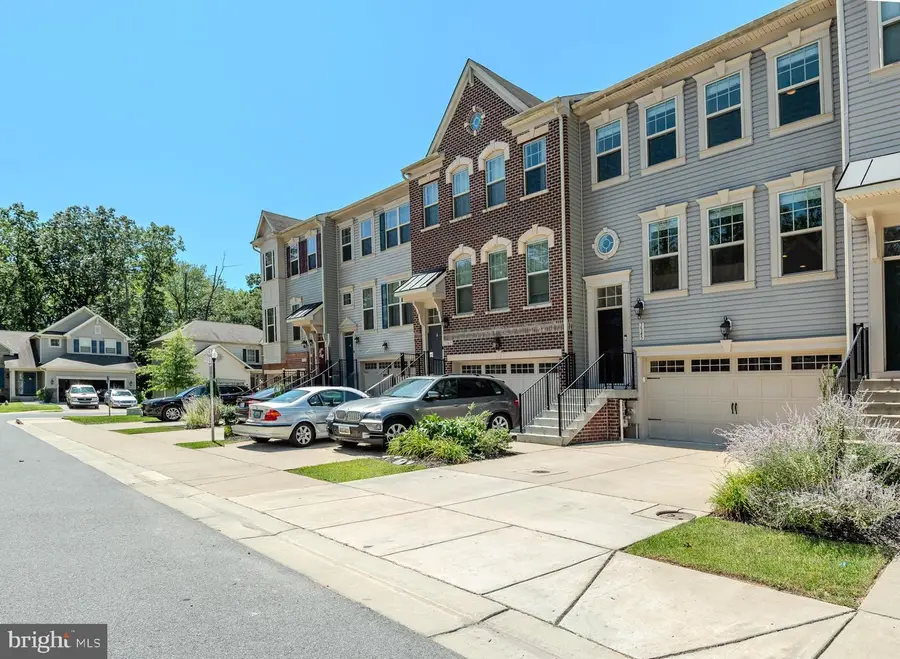
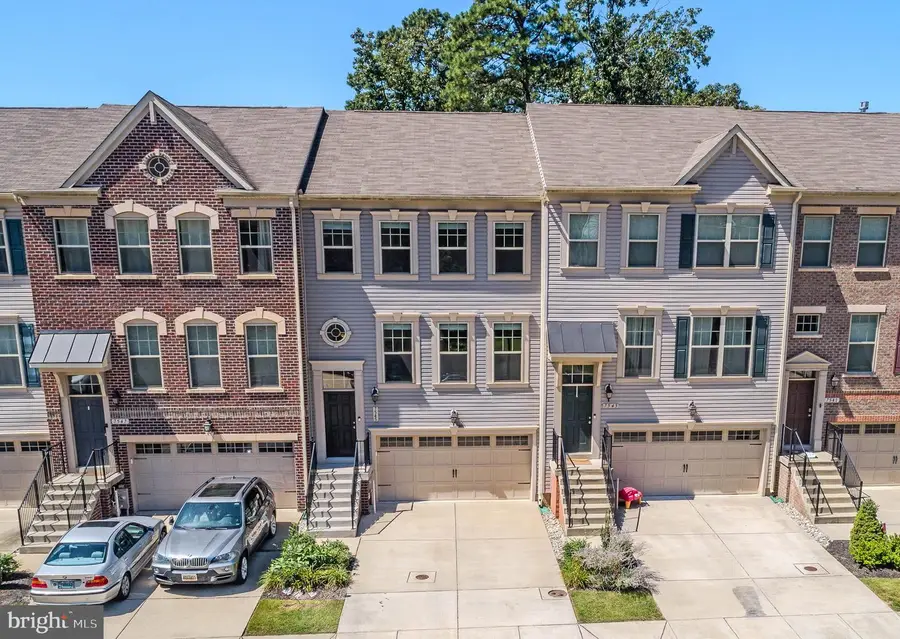
Listed by:bonnie l fleishman
Office:douglas realty llc.
MLS#:MDAA2122650
Source:BRIGHTMLS
Price summary
- Price:$485,000
- Price per sq. ft.:$189.75
- Monthly HOA dues:$89
About this home
Move-in ready and loaded with upgrades, this beautiful 3-bedroom, 3.5-bath townhome offers spacious living across three finished levels with a rare 3-level bumpout and 2-car garage. Built in 2018, the open-concept layout features 9’ ceilings, a bright and airy living room with triple windows, and a gourmet kitchen with granite counters, upgraded stainless appliances, double wall ovens, cooktop, and a large island with pendant lighting and seating. The adjacent sunroom opens to a Trex deck—perfect for grilling and entertaining. (Bonus: the natural gas grill stays—no more tank refills!) Upstairs, the expansive primary suite boasts two walk-in closets and a luxurious bath with dual vanities, beautiful tilework, rain and handheld shower heads, and glass doors. Two spacious secondary bedrooms provide comfort and flexibility for family, guests, or a home office. Samsung dual washer (Wi-Fi-enabled) and dryer included! The finished lower level adds flex space and a full bath—ideal for guests, a home office, or a gym. Additional storage is available in the lower-level closet and under the stairs in the garage. Enjoy low-maintenance living with fantastic community amenities: playgrounds, dog park, putting green, and a butterfly trail. All this in a prime location near shopping, dining, BWI, Fort Meade, and major routes including 100, 295, 695, and the MARC train.
Contact an agent
Home facts
- Year built:2018
- Listing Id #:MDAA2122650
- Added:10 day(s) ago
- Updated:August 15, 2025 at 07:30 AM
Rooms and interior
- Bedrooms:3
- Total bathrooms:4
- Full bathrooms:3
- Half bathrooms:1
- Living area:2,556 sq. ft.
Heating and cooling
- Cooling:Ceiling Fan(s), Central A/C
- Heating:90% Forced Air, Natural Gas
Structure and exterior
- Roof:Asbestos Shingle
- Year built:2018
- Building area:2,556 sq. ft.
- Lot area:0.04 Acres
Utilities
- Water:Public
- Sewer:Public Sewer
Finances and disclosures
- Price:$485,000
- Price per sq. ft.:$189.75
- Tax amount:$4,690 (2024)
New listings near 7545 Holly Ridge Dr
- Coming Soon
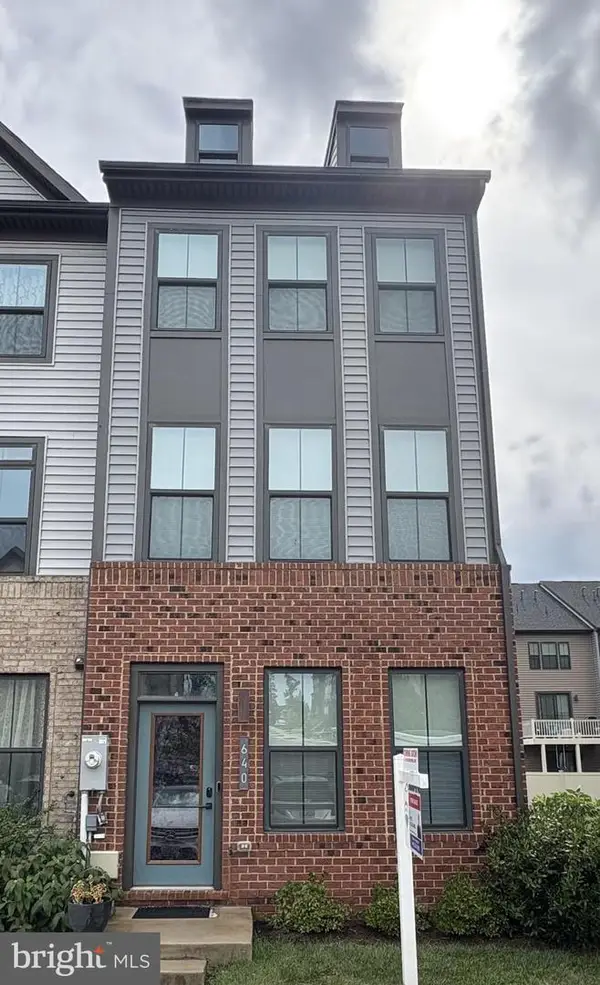 $450,000Coming Soon3 beds 4 baths
$450,000Coming Soon3 beds 4 baths640 Chalcedony Ln, GLEN BURNIE, MD 21060
MLS# MDAA2123464Listed by: RE/MAX EXECUTIVE - Coming Soon
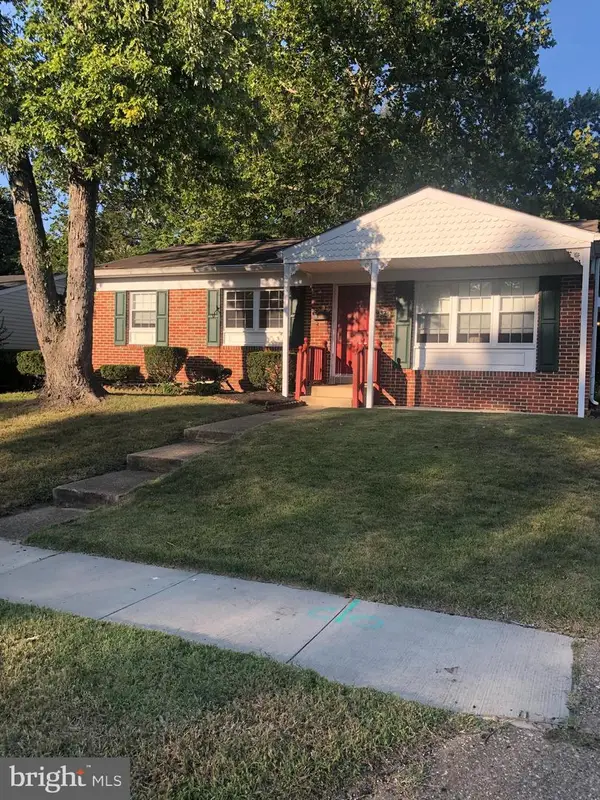 $415,000Coming Soon3 beds 2 baths
$415,000Coming Soon3 beds 2 baths420 Lincoln Ave, GLEN BURNIE, MD 21061
MLS# MDAA2123560Listed by: BERKSHIRE HATHAWAY HOMESERVICES HOMESALE REALTY - Coming Soon
 $335,000Coming Soon4 beds 2 baths
$335,000Coming Soon4 beds 2 baths1402 Rowe Dr, GLEN BURNIE, MD 21061
MLS# MDAA2123250Listed by: RE/MAX EXECUTIVE - Coming Soon
 $525,000Coming Soon3 beds 3 baths
$525,000Coming Soon3 beds 3 baths536 Willow Bend Dr, GLEN BURNIE, MD 21060
MLS# MDAA2119202Listed by: COLDWELL BANKER REALTY - Coming Soon
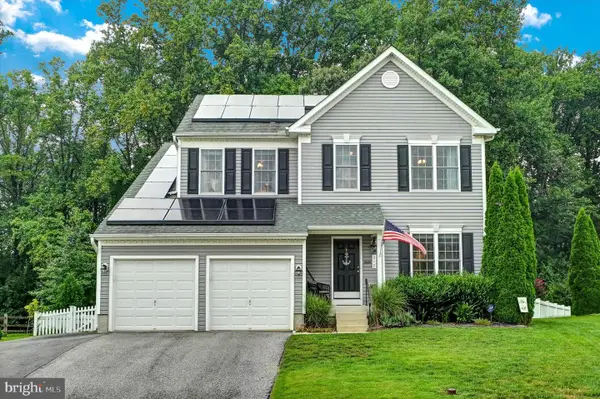 $575,900Coming Soon4 beds 4 baths
$575,900Coming Soon4 beds 4 baths312 Robert Price Ct, GLEN BURNIE, MD 21060
MLS# MDAA2122962Listed by: CENTURY 21 DON GURNEY - Open Sun, 12 to 2pmNew
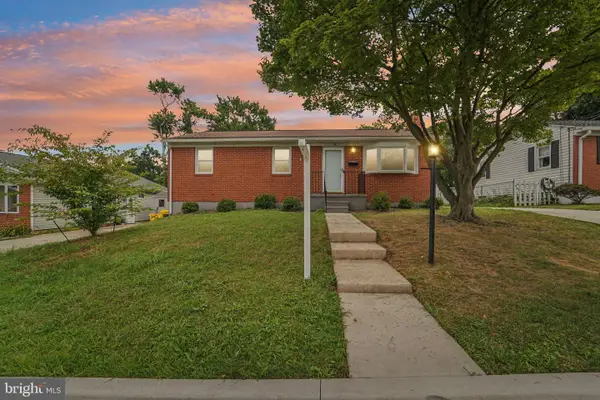 $384,900Active3 beds 2 baths1,872 sq. ft.
$384,900Active3 beds 2 baths1,872 sq. ft.9 Emerson Ave, GLEN BURNIE, MD 21061
MLS# MDAA2122682Listed by: HYATT & COMPANY REAL ESTATE, LLC - Open Sun, 2 to 4pmNew
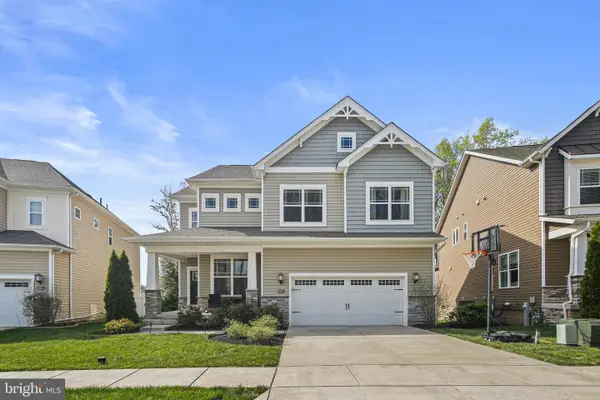 $674,900Active4 beds 4 baths3,410 sq. ft.
$674,900Active4 beds 4 baths3,410 sq. ft.6906 Galesbury Ct, GLEN BURNIE, MD 21060
MLS# MDAA2123248Listed by: KELLER WILLIAMS REALTY CENTRE - Open Sat, 11am to 4pmNew
 $459,990Active4 beds 4 baths2,378 sq. ft.
$459,990Active4 beds 4 baths2,378 sq. ft.1246 Barkleyridge Ln, GLEN BURNIE, MD 21060
MLS# MDAA2123414Listed by: BUILDER SOLUTIONS REALTY - Coming Soon
 $400,000Coming Soon3 beds 2 baths
$400,000Coming Soon3 beds 2 baths319 Gloucester Dr, GLEN BURNIE, MD 21061
MLS# MDAA2118308Listed by: KELLER WILLIAMS REALTY - New
 $559,900Active4 beds 5 baths2,416 sq. ft.
$559,900Active4 beds 5 baths2,416 sq. ft.824 Teacher Mitchell Rd, GLEN BURNIE, MD 21060
MLS# MDAA2122400Listed by: COMPASS
