7571 Stonehouse Run Dr, GLEN BURNIE, MD 21060
Local realty services provided by:Better Homes and Gardens Real Estate Reserve
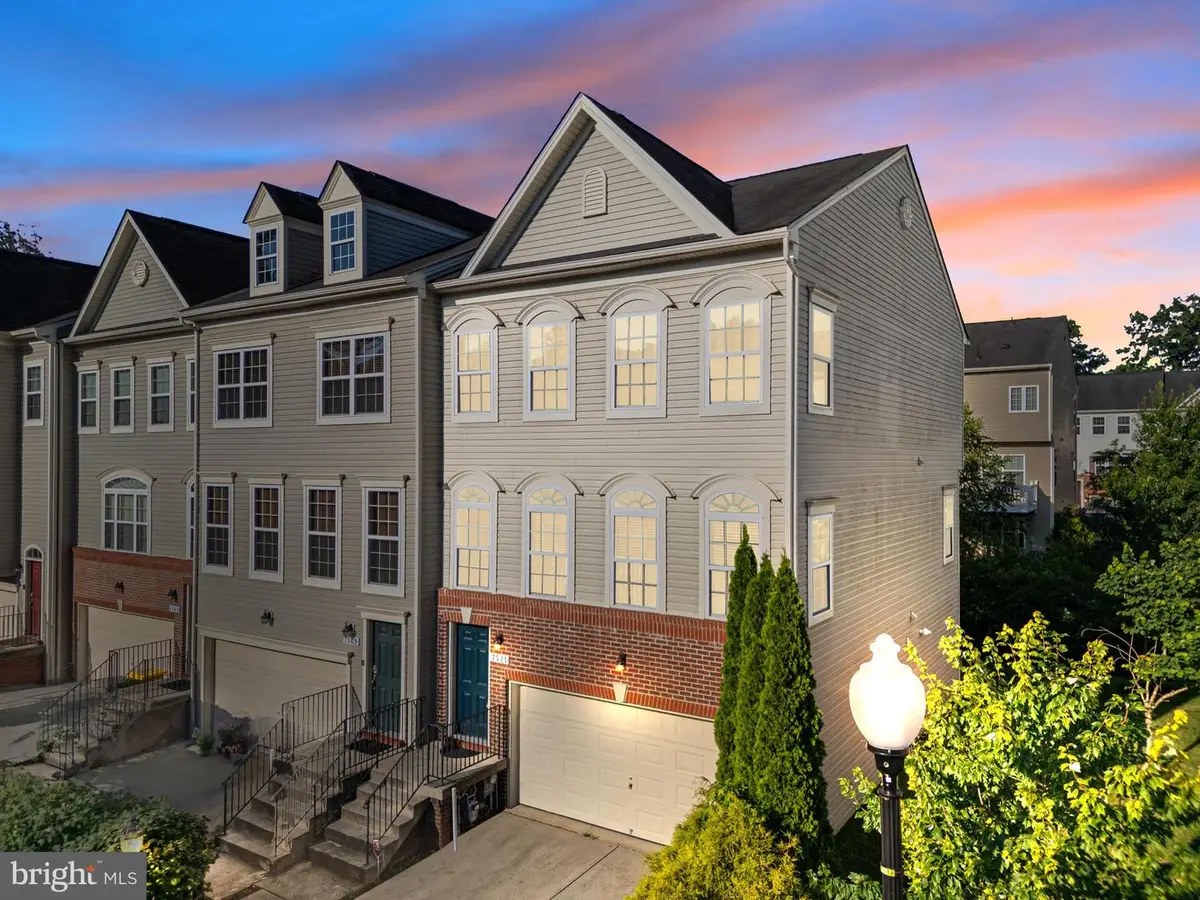
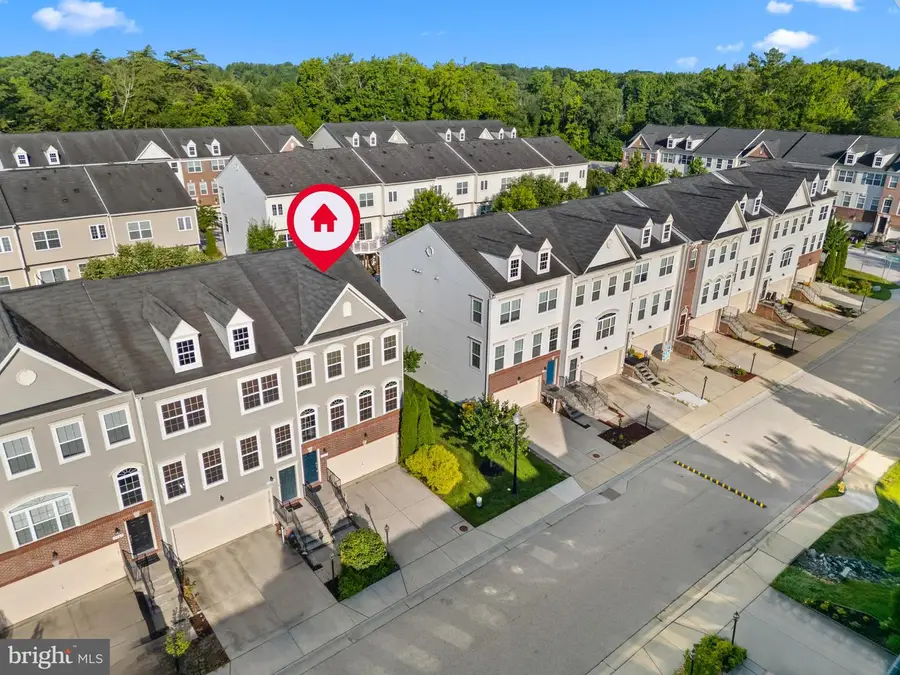
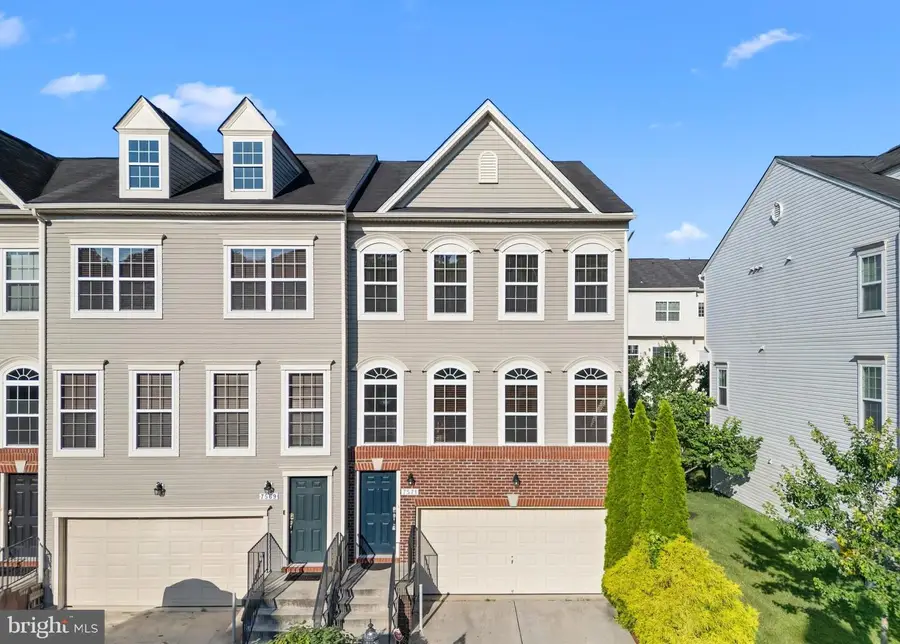
7571 Stonehouse Run Dr,GLEN BURNIE, MD 21060
$475,000
- 3 Beds
- 4 Baths
- 2,141 sq. ft.
- Townhouse
- Pending
Listed by:julie a. strickler
Office:remax vision
MLS#:MDAA2120294
Source:BRIGHTMLS
Price summary
- Price:$475,000
- Price per sq. ft.:$221.86
- Monthly HOA dues:$120
About this home
Welcome to 7571 Stonehouse Run Drive—an elegant end-unit luxury townhome nestled in the sought-after Stonehouse Run community! This move-in-ready gem offers the perfect combination of style, space, and convenience, located less than 10 miles from BWI Airport and major commuter routes.
Step inside to find a bright and spacious floorplan featuring 3 bedrooms, 2 full and 2 half baths, and a 2-car garage. The stunning brick-accented exterior adds curb appeal, while the inside boasts a gourmet kitchen with granite countertops, a large center island, 42” cabinetry, stainless steel appliances, and recessed lighting—ideal for both cooking and entertaining. Beautiful hardwood floors flow through the kitchen and dining area. Enjoy morning coffee or evening sunsets on your spacious private deck off the kitchen. Located within the amenity-rich Tanyard Springs community, residents enjoy access to a swimming pool, gym, clubhouse, tot lots, and scenic walking trails. This is more than a home—it’s a lifestyle! Don't miss your opportunity to own this exceptional end-unit in a prime location. Schedule your private tour today!
Contact an agent
Home facts
- Year built:2014
- Listing Id #:MDAA2120294
- Added:34 day(s) ago
- Updated:August 15, 2025 at 07:30 AM
Rooms and interior
- Bedrooms:3
- Total bathrooms:4
- Full bathrooms:2
- Half bathrooms:2
- Living area:2,141 sq. ft.
Heating and cooling
- Cooling:Central A/C
- Heating:Forced Air, Natural Gas
Structure and exterior
- Roof:Asphalt
- Year built:2014
- Building area:2,141 sq. ft.
- Lot area:0.05 Acres
Schools
- High school:GLEN BURNIE
- Middle school:MARLEY
- Elementary school:MARLEY
Utilities
- Water:Public
- Sewer:Public Sewer
Finances and disclosures
- Price:$475,000
- Price per sq. ft.:$221.86
- Tax amount:$4,349 (2024)
New listings near 7571 Stonehouse Run Dr
- Coming Soon
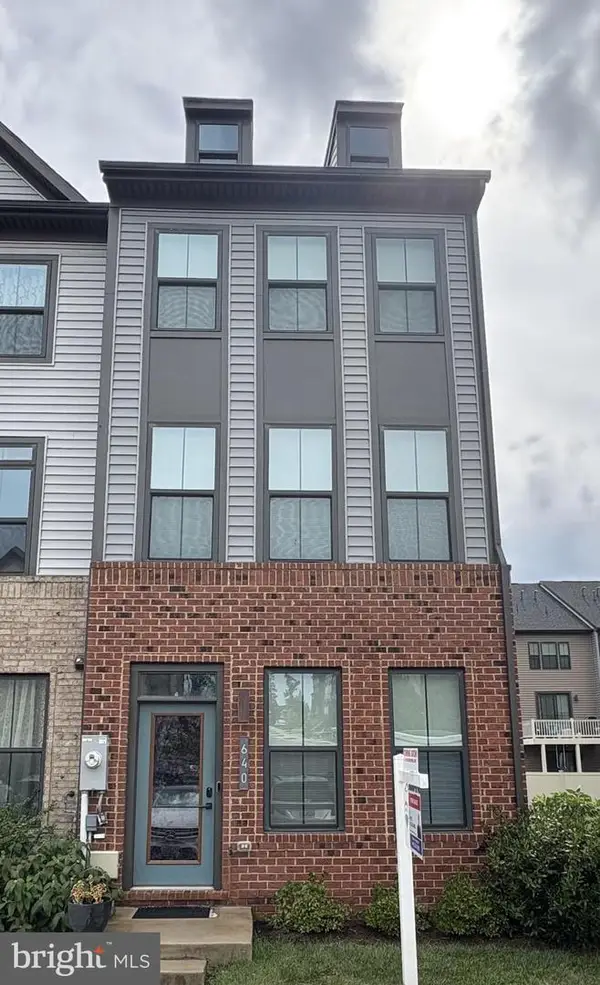 $450,000Coming Soon3 beds 4 baths
$450,000Coming Soon3 beds 4 baths640 Chalcedony Ln, GLEN BURNIE, MD 21060
MLS# MDAA2123464Listed by: RE/MAX EXECUTIVE - Coming Soon
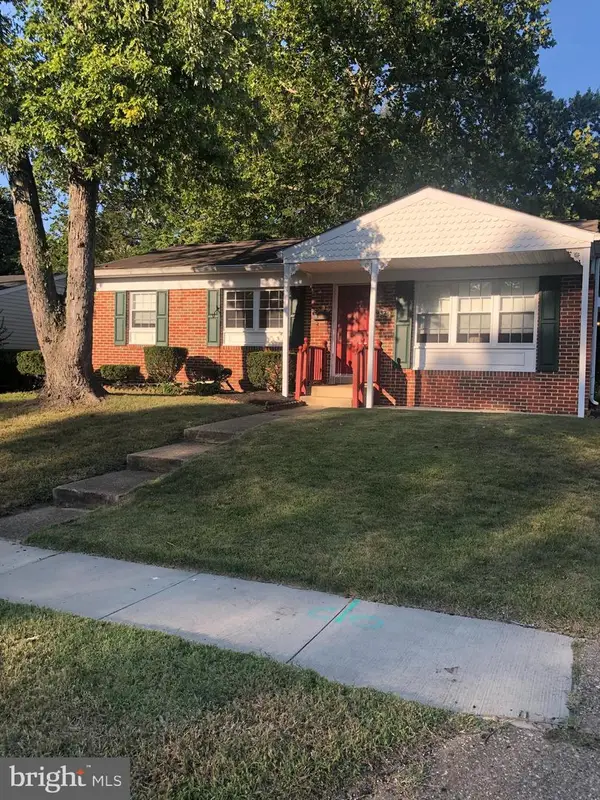 $415,000Coming Soon3 beds 2 baths
$415,000Coming Soon3 beds 2 baths420 Lincoln Ave, GLEN BURNIE, MD 21061
MLS# MDAA2123560Listed by: BERKSHIRE HATHAWAY HOMESERVICES HOMESALE REALTY - Coming Soon
 $335,000Coming Soon4 beds 2 baths
$335,000Coming Soon4 beds 2 baths1402 Rowe Dr, GLEN BURNIE, MD 21061
MLS# MDAA2123250Listed by: RE/MAX EXECUTIVE - Coming Soon
 $525,000Coming Soon3 beds 3 baths
$525,000Coming Soon3 beds 3 baths536 Willow Bend Dr, GLEN BURNIE, MD 21060
MLS# MDAA2119202Listed by: COLDWELL BANKER REALTY - Coming Soon
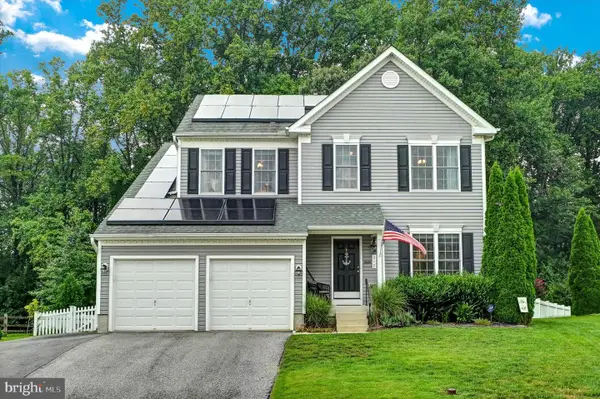 $575,900Coming Soon4 beds 4 baths
$575,900Coming Soon4 beds 4 baths312 Robert Price Ct, GLEN BURNIE, MD 21060
MLS# MDAA2122962Listed by: CENTURY 21 DON GURNEY - Open Sun, 12 to 2pmNew
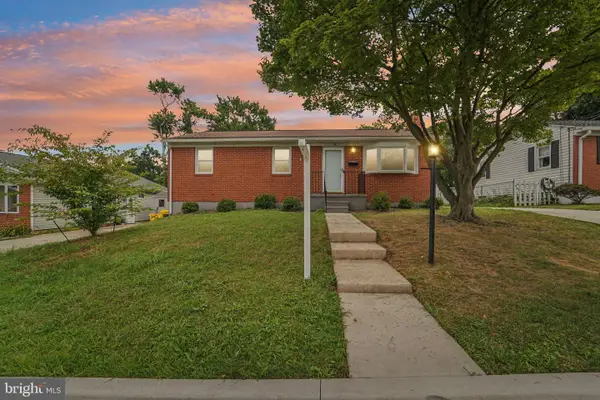 $384,900Active3 beds 2 baths1,872 sq. ft.
$384,900Active3 beds 2 baths1,872 sq. ft.9 Emerson Ave, GLEN BURNIE, MD 21061
MLS# MDAA2122682Listed by: HYATT & COMPANY REAL ESTATE, LLC - Open Sun, 2 to 4pmNew
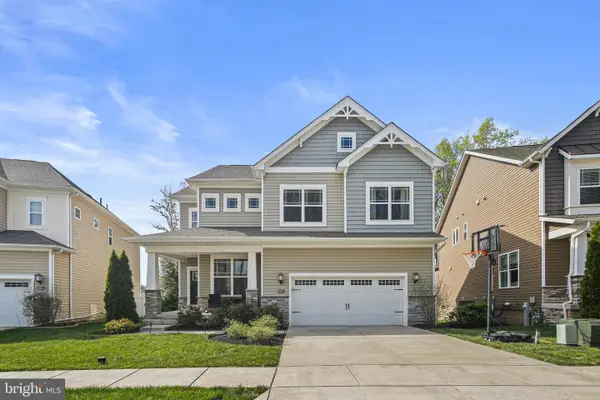 $674,900Active4 beds 4 baths3,410 sq. ft.
$674,900Active4 beds 4 baths3,410 sq. ft.6906 Galesbury Ct, GLEN BURNIE, MD 21060
MLS# MDAA2123248Listed by: KELLER WILLIAMS REALTY CENTRE - Open Sat, 11am to 4pmNew
 $459,990Active4 beds 4 baths2,378 sq. ft.
$459,990Active4 beds 4 baths2,378 sq. ft.1246 Barkleyridge Ln, GLEN BURNIE, MD 21060
MLS# MDAA2123414Listed by: BUILDER SOLUTIONS REALTY - Coming Soon
 $400,000Coming Soon3 beds 2 baths
$400,000Coming Soon3 beds 2 baths319 Gloucester Dr, GLEN BURNIE, MD 21061
MLS# MDAA2118308Listed by: KELLER WILLIAMS REALTY - New
 $559,900Active4 beds 5 baths2,416 sq. ft.
$559,900Active4 beds 5 baths2,416 sq. ft.824 Teacher Mitchell Rd, GLEN BURNIE, MD 21060
MLS# MDAA2122400Listed by: COMPASS
