7625 Locust Grove Rd, GLEN BURNIE, MD 21060
Local realty services provided by:Better Homes and Gardens Real Estate Premier
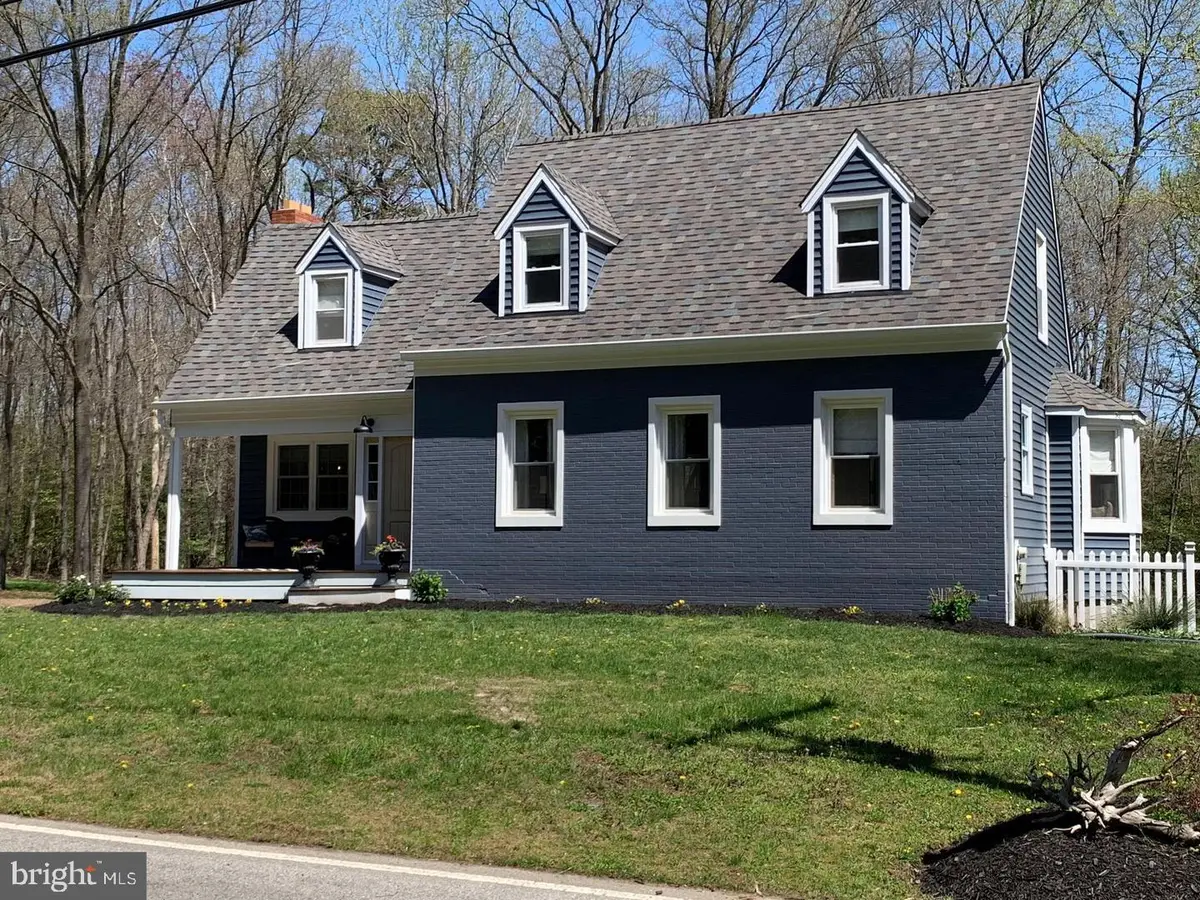
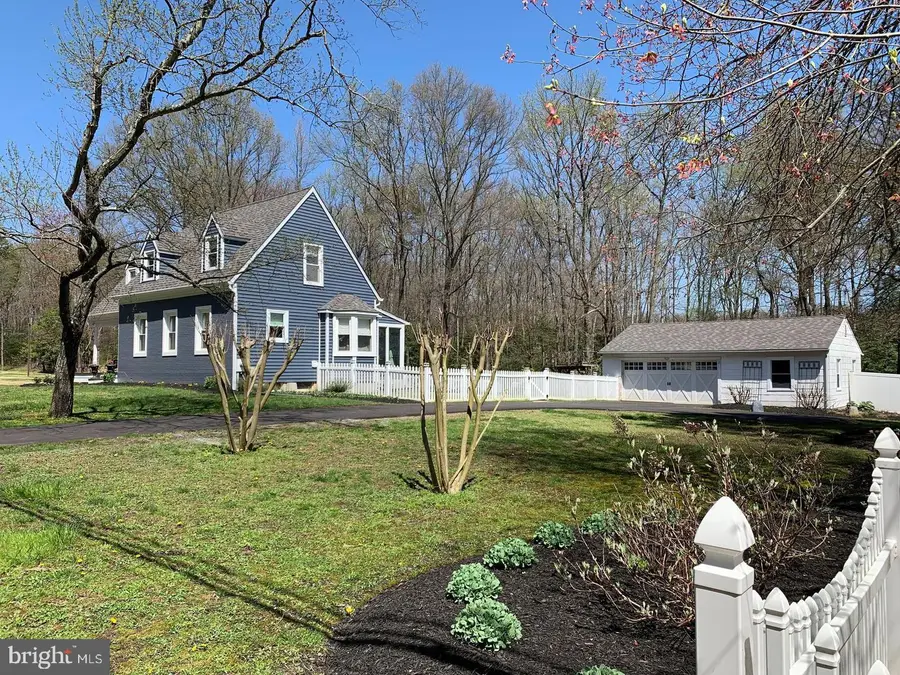
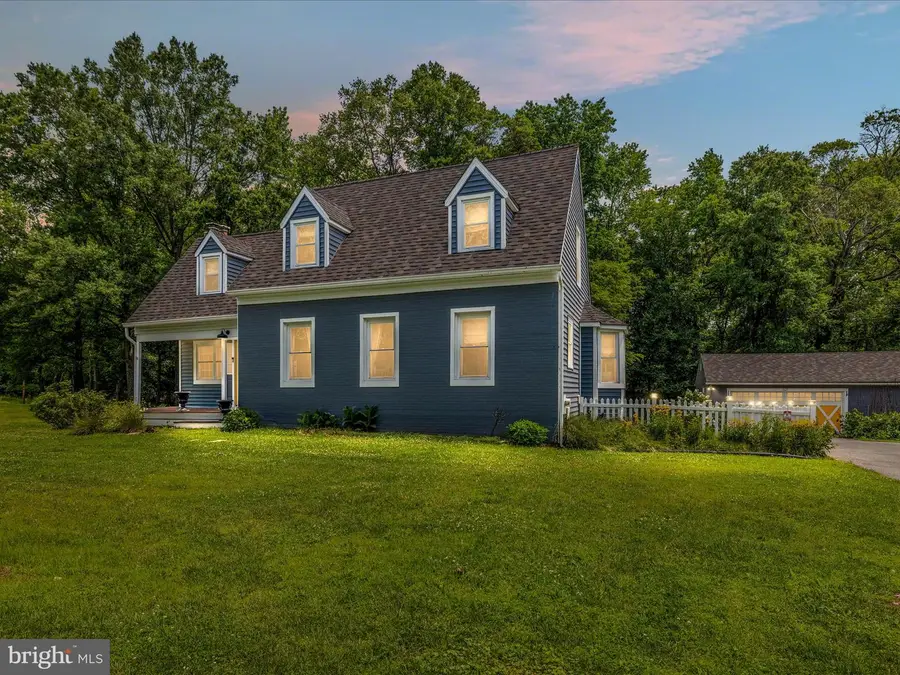
Listed by:gina l white
Office:coldwell banker realty
MLS#:MDAA2117202
Source:BRIGHTMLS
Price summary
- Price:$524,900
- Price per sq. ft.:$304.11
About this home
**New AC Condenser Unit being installed by Wednesday, July 23rd** Quality custom-built home on .66 acres, tucked away in a private oasis. Beautiful home offers natural beauty and wildlife viewing opportunities. Your peaceful escape begins as you enter oversized Driveway and an attached three-car garage. Mature landscaping is in abundance and flourishes throughout the yard. Herb gardens sit in front a stunning Sunroom with large custom windows and luxury vinyl flooring lead to an oversized living room with a beautiful fireplace and extra sitting room. Perfect for entertaining and hosting special occasions. home features custom trim molding throughout. New carpet in generous sized Bedrooms. The beautiful gourmet kitchen includes Custom Cabinets, Quartz countertops, large breakfast bar, window seating and breakfast room. Bathrooms are updated with quality material and fixtures. Close to shopping, dining, schools and Ft Meade. 20 minutes from Baltimore and 40 minutes to Historic Annapolis!
Contact an agent
Home facts
- Year built:1940
- Listing Id #:MDAA2117202
- Added:71 day(s) ago
- Updated:August 15, 2025 at 07:30 AM
Rooms and interior
- Bedrooms:3
- Total bathrooms:2
- Full bathrooms:2
- Living area:1,726 sq. ft.
Heating and cooling
- Cooling:Central A/C
- Heating:Heat Pump(s), Oil
Structure and exterior
- Roof:Shingle
- Year built:1940
- Building area:1,726 sq. ft.
- Lot area:0.66 Acres
Utilities
- Water:Conditioner, Private, Well
- Sewer:Private Septic Tank
Finances and disclosures
- Price:$524,900
- Price per sq. ft.:$304.11
- Tax amount:$3,487 (2024)
New listings near 7625 Locust Grove Rd
- New
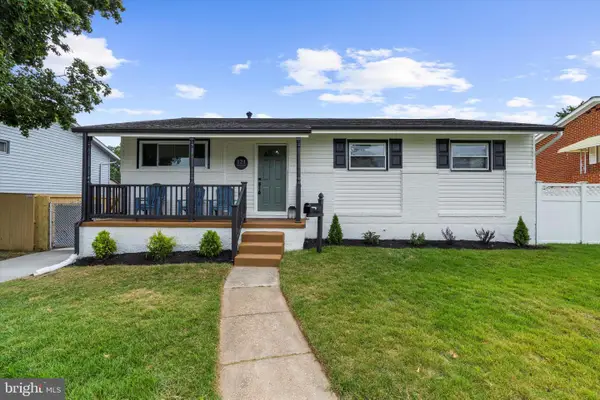 $424,900Active5 beds 2 baths2,034 sq. ft.
$424,900Active5 beds 2 baths2,034 sq. ft.121 Inglewood Dr, GLEN BURNIE, MD 21060
MLS# MDAA2123182Listed by: WITZ REALTY, LLC - Coming Soon
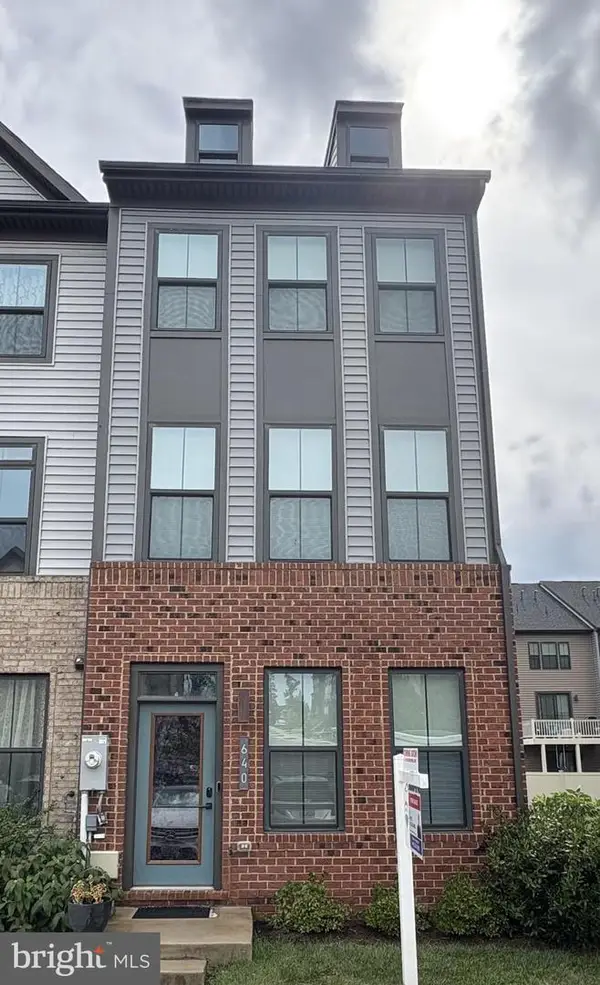 $450,000Coming Soon3 beds 4 baths
$450,000Coming Soon3 beds 4 baths640 Chalcedony Ln, GLEN BURNIE, MD 21060
MLS# MDAA2123464Listed by: RE/MAX EXECUTIVE - Coming Soon
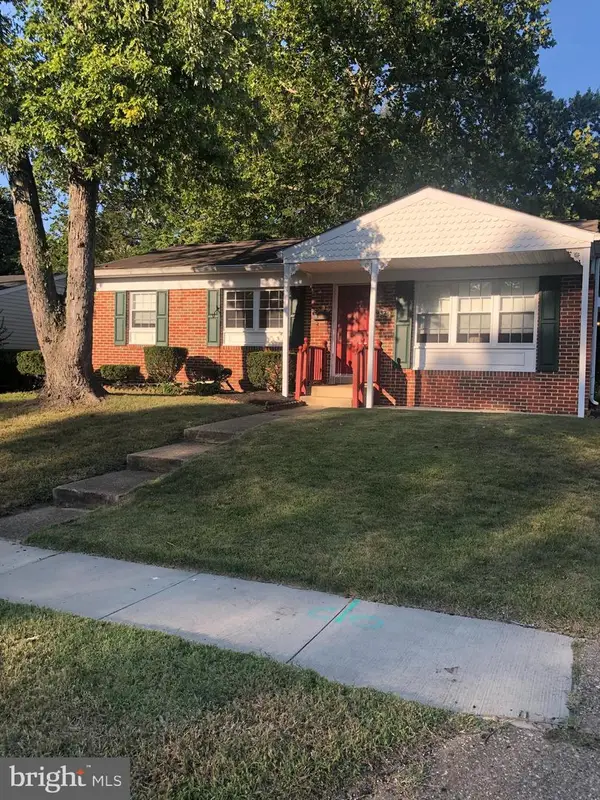 $415,000Coming Soon3 beds 2 baths
$415,000Coming Soon3 beds 2 baths420 Lincoln Ave, GLEN BURNIE, MD 21061
MLS# MDAA2123560Listed by: BERKSHIRE HATHAWAY HOMESERVICES HOMESALE REALTY - Coming Soon
 $335,000Coming Soon4 beds 2 baths
$335,000Coming Soon4 beds 2 baths1402 Rowe Dr, GLEN BURNIE, MD 21061
MLS# MDAA2123250Listed by: RE/MAX EXECUTIVE - Coming Soon
 $525,000Coming Soon3 beds 3 baths
$525,000Coming Soon3 beds 3 baths536 Willow Bend Dr, GLEN BURNIE, MD 21060
MLS# MDAA2119202Listed by: COLDWELL BANKER REALTY - Coming Soon
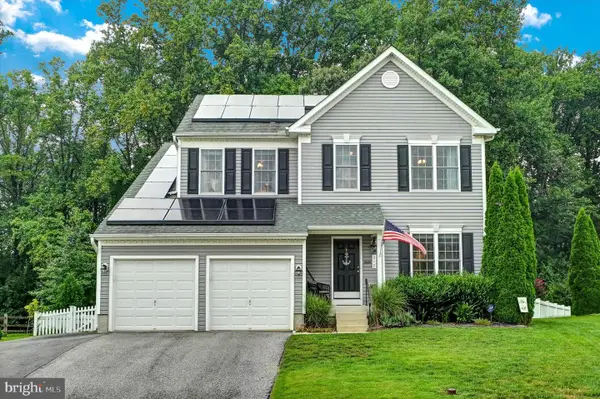 $575,900Coming Soon4 beds 4 baths
$575,900Coming Soon4 beds 4 baths312 Robert Price Ct, GLEN BURNIE, MD 21060
MLS# MDAA2122962Listed by: CENTURY 21 DON GURNEY - Open Sun, 12 to 2pmNew
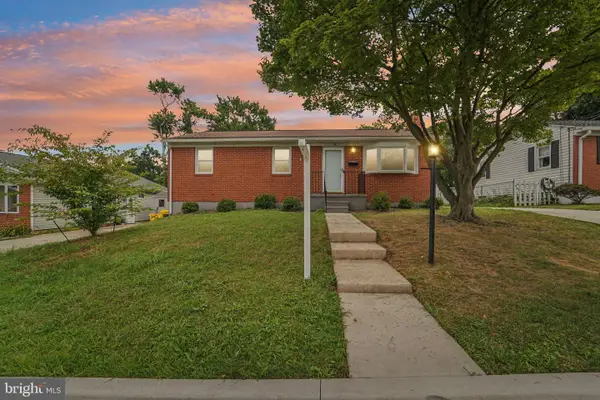 $384,900Active3 beds 2 baths1,872 sq. ft.
$384,900Active3 beds 2 baths1,872 sq. ft.9 Emerson Ave, GLEN BURNIE, MD 21061
MLS# MDAA2122682Listed by: HYATT & COMPANY REAL ESTATE, LLC - Open Sun, 2 to 4pmNew
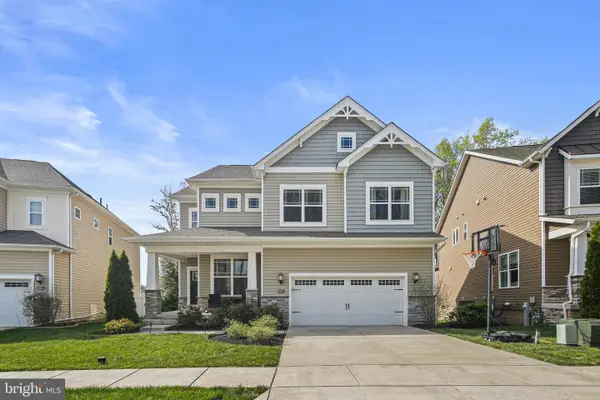 $674,900Active4 beds 4 baths3,410 sq. ft.
$674,900Active4 beds 4 baths3,410 sq. ft.6906 Galesbury Ct, GLEN BURNIE, MD 21060
MLS# MDAA2123248Listed by: KELLER WILLIAMS REALTY CENTRE - Open Sat, 11am to 4pmNew
 $459,990Active4 beds 4 baths2,378 sq. ft.
$459,990Active4 beds 4 baths2,378 sq. ft.1246 Barkleyridge Ln, GLEN BURNIE, MD 21060
MLS# MDAA2123414Listed by: BUILDER SOLUTIONS REALTY - Coming Soon
 $400,000Coming Soon3 beds 2 baths
$400,000Coming Soon3 beds 2 baths319 Gloucester Dr, GLEN BURNIE, MD 21061
MLS# MDAA2118308Listed by: KELLER WILLIAMS REALTY
