7641 Hennesey Ct, Glen Burnie, MD 21061
Local realty services provided by:Better Homes and Gardens Real Estate Community Realty
7641 Hennesey Ct,Glen Burnie, MD 21061
$265,000
- 3 Beds
- 2 Baths
- 1,160 sq. ft.
- Townhouse
- Active
Listed by: kimberly b solloway
Office: douglas realty llc.
MLS#:MDAA2130924
Source:BRIGHTMLS
Price summary
- Price:$265,000
- Price per sq. ft.:$228.45
About this home
Great value and unbeatable location! This affordable end unit townhome puts you right where you want to be- close to popular restaurants, shopping and everyday conveniences. Neutral decor throughout allows you to move right in and begin adding your own personal touches. Share casual meals in the kitchen and holiday gatherings in the dining room. Sliding glass doors lead to a deck for outside entertaining. At the end of a long day, retreat to the upper level which features three bedrooms, a full bath and two linen closets. The lower level recreation room adds extra space for movie nights, a home gym or your favorite hobby. Check out the large storage/laundry room, also on this level. Roof and siding replaced in 2021. Main and upper levels painted in 2023.
Enjoy the outdoors at Glen Burnie Park offering tennis and basketballs courts, baseball field and trails. During the winter, go for a swim at the nearby North Arundel Aquatic Center. Quick drive to restaurants (The Grill at Quarterfield Station, Crabtowne USA, Chic Fil A, Subway, Ramen Ya etc...) , shopping (Walmart, Sam's Club, Lowes, Aldi, Kohls), BWI Medical Center, Urban Air Trampoline Park, Totsville Indoor Playground and Sandbox, routes 97, 100 and 2. A smart buy for anyone looking for value and convenience in one amazing package.
Contact an agent
Home facts
- Year built:1978
- Listing ID #:MDAA2130924
- Added:3 day(s) ago
- Updated:November 15, 2025 at 11:09 AM
Rooms and interior
- Bedrooms:3
- Total bathrooms:2
- Full bathrooms:1
- Half bathrooms:1
- Living area:1,160 sq. ft.
Heating and cooling
- Cooling:Ceiling Fan(s), Central A/C
- Heating:Electric, Heat Pump(s)
Structure and exterior
- Year built:1978
- Building area:1,160 sq. ft.
Utilities
- Water:Public
- Sewer:Public Sewer
Finances and disclosures
- Price:$265,000
- Price per sq. ft.:$228.45
- Tax amount:$3,089 (2025)
New listings near 7641 Hennesey Ct
- Coming Soon
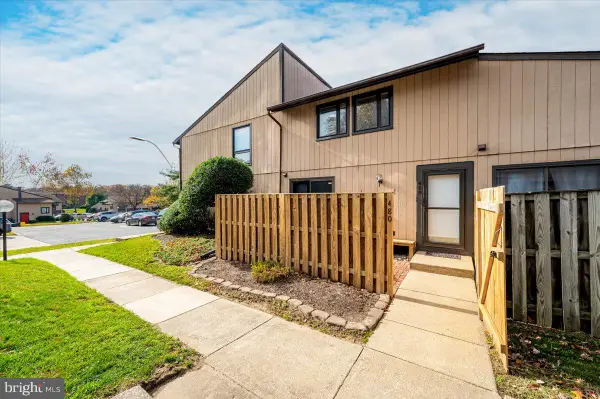 $274,820Coming Soon2 beds 2 baths
$274,820Coming Soon2 beds 2 baths480 West Ct, GLEN BURNIE, MD 21061
MLS# MDAA2131240Listed by: EXP REALTY, LLC - New
 $450,000Active4 beds 2 baths1,144 sq. ft.
$450,000Active4 beds 2 baths1,144 sq. ft.7530 Baltimore Annapolis Blvd, GLEN BURNIE, MD 21060
MLS# MDAA2128680Listed by: BERKSHIRE HATHAWAY HOMESERVICES PENFED REALTY - New
 $310,000Active2 beds 1 baths860 sq. ft.
$310,000Active2 beds 1 baths860 sq. ft.1017 Thomas Rd, GLEN BURNIE, MD 21060
MLS# MDAA2128908Listed by: DOUGLAS REALTY LLC - New
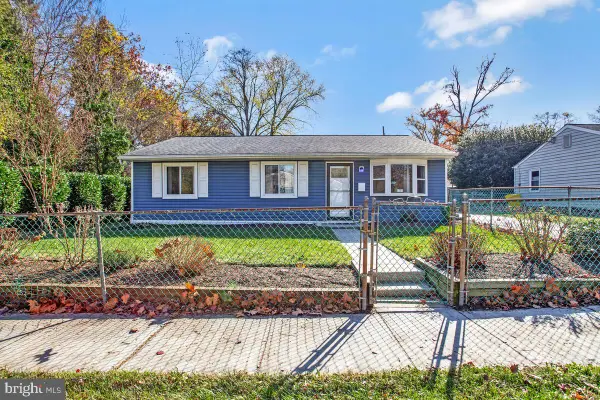 $345,000Active3 beds 1 baths1,228 sq. ft.
$345,000Active3 beds 1 baths1,228 sq. ft.1701 Norfolk Rd, GLEN BURNIE, MD 21061
MLS# MDAA2131018Listed by: REDFIN CORP - New
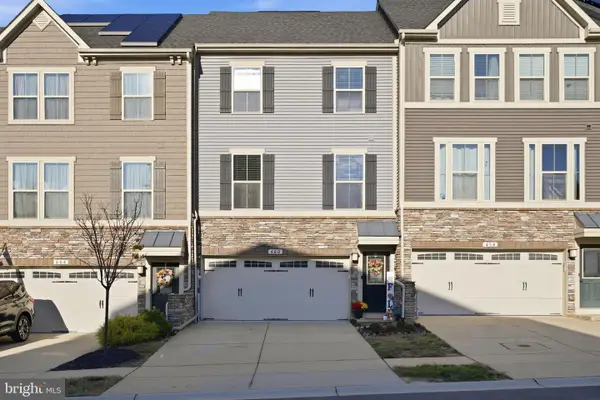 $560,000Active3 beds 3 baths2,232 sq. ft.
$560,000Active3 beds 3 baths2,232 sq. ft.460 Marianna Dr, MILLERSVILLE, MD 21108
MLS# MDAA2131056Listed by: DOUGLAS REALTY LLC - New
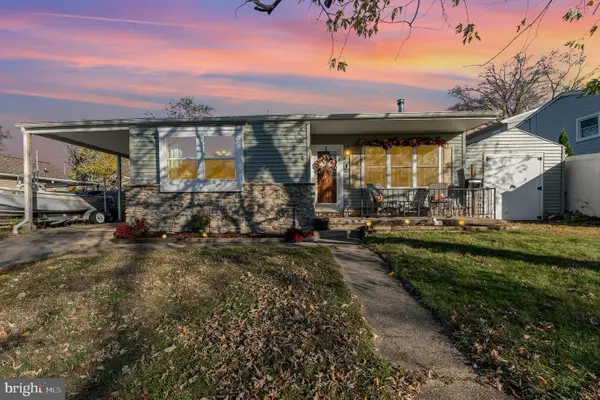 $365,000Active3 beds 2 baths1,745 sq. ft.
$365,000Active3 beds 2 baths1,745 sq. ft.103 Sunset, GLEN BURNIE, MD 21060
MLS# MDAA2131062Listed by: CUMMINGS & CO. REALTORS - New
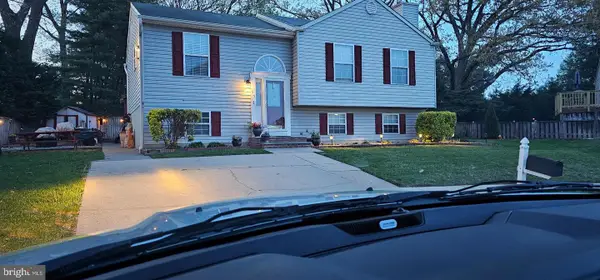 $415,000Active4 beds 3 baths1,900 sq. ft.
$415,000Active4 beds 3 baths1,900 sq. ft.1515 Baby Baer Ct, GLEN BURNIE, MD 21061
MLS# MDAA2131128Listed by: TAYLOR PROPERTIES - New
 $699,999Active3 beds 4 baths2,346 sq. ft.
$699,999Active3 beds 4 baths2,346 sq. ft.5724 Howard Dr, GLEN BURNIE, MD 21060
MLS# MDAA2131146Listed by: LPT REALTY, LLC - New
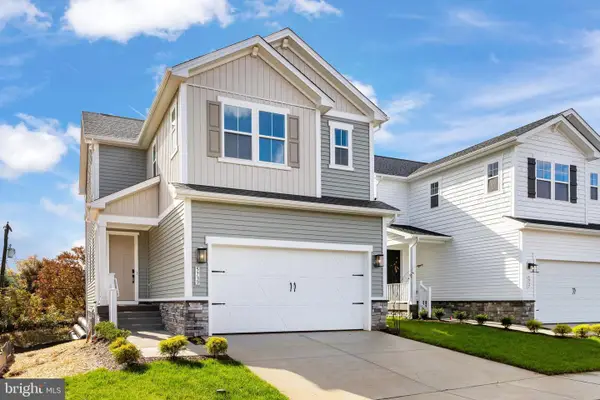 $684,999Active3 beds 3 baths2,060 sq. ft.
$684,999Active3 beds 3 baths2,060 sq. ft.5739 Howard Dr, GLEN BURNIE, MD 21060
MLS# MDAA2131152Listed by: LPT REALTY, LLC - New
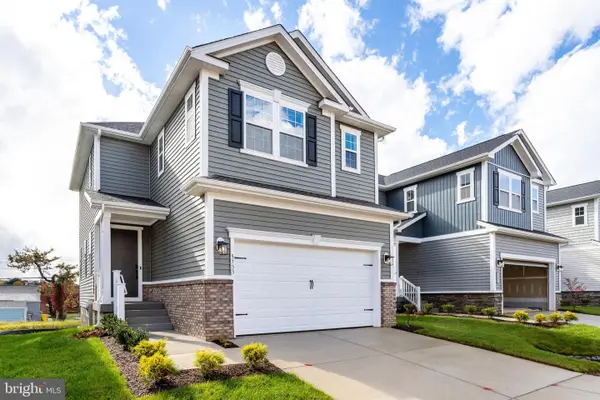 $674,999Active3 beds 4 baths2,060 sq. ft.
$674,999Active3 beds 4 baths2,060 sq. ft.5733 Howard Dr, GLEN BURNIE, MD 21060
MLS# MDAA2131154Listed by: LPT REALTY, LLC
