7728 Lexington Ct, Glen Burnie, MD 21061
Local realty services provided by:Better Homes and Gardens Real Estate Reserve
7728 Lexington Ct,Glen Burnie, MD 21061
$445,000
- 3 Beds
- 4 Baths
- 2,202 sq. ft.
- Townhouse
- Active
Listed by: marianne k gregory, hezeldee klinger
Office: redfin corp
MLS#:MDAA2126934
Source:BRIGHTMLS
Price summary
- Price:$445,000
- Price per sq. ft.:$202.09
About this home
Fresh, Modern & Move-In Ready
Welcome to 7728 Lexington, a beautifully maintained young home offering 3 spacious bedrooms and 3.5 baths. The open-concept main level is filled with natural light and features a chef’s kitchen👨🍳 with a large center island, sleek cabinetry, and nearly new stainless-steel appliances. The kitchen flows effortlessly into the dining area🍽️ and great room, with oversized sliders opening to a private deck—perfect for entertaining or relaxing outdoors.
Upstairs, you'll find a luxurious primary suite 🛏️with a walk-in closet and spa-like bath, along with convenient upper-level laundry and two additional spacious bedrooms and hall bath🛁.
The fully finished lower level provides versatile living space complete with a full bath and walk-out access to the fenced rear yard—ideal for a recreation room, guest suite, or home office. A one-car 🚗garage plus a two-car parking pad ensures convenient parking and extra storage.
Outstanding Glen Burnie Location
Nestled in a quiet, well-kept community yet close to everything, this home offers easy access to I-97, Route 100, and I-695, providing a quick commute to Baltimore, Annapolis, Columbia, and Washington, D.C. Frequent travelers will love the proximity to BWI Airport,✈️ while Arundel Mills, Marley Station Mall, local parks, and waterfront recreation offer endless options for shopping, dining, and entertainment.
Bonus: Mortgage savings may be available for qualified buyers—ask for details!
Contact an agent
Home facts
- Year built:2020
- Listing ID #:MDAA2126934
- Added:49 day(s) ago
- Updated:November 15, 2025 at 04:11 PM
Rooms and interior
- Bedrooms:3
- Total bathrooms:4
- Full bathrooms:3
- Half bathrooms:1
- Living area:2,202 sq. ft.
Heating and cooling
- Cooling:Central A/C
- Heating:Central, Electric
Structure and exterior
- Year built:2020
- Building area:2,202 sq. ft.
- Lot area:0.04 Acres
Utilities
- Water:Public
- Sewer:Public Sewer
Finances and disclosures
- Price:$445,000
- Price per sq. ft.:$202.09
- Tax amount:$4,539 (2024)
New listings near 7728 Lexington Ct
- New
 $369,900Active3 beds 3 baths1,580 sq. ft.
$369,900Active3 beds 3 baths1,580 sq. ft.594 Millshire Dr, MILLERSVILLE, MD 21108
MLS# MDAA2131206Listed by: EXECUHOME REALTY - Coming Soon
 $599,000Coming Soon3 beds 3 baths
$599,000Coming Soon3 beds 3 baths706 Willow Tree Dr, GLEN BURNIE, MD 21060
MLS# MDAA2131318Listed by: COLDWELL BANKER REALTY - Coming Soon
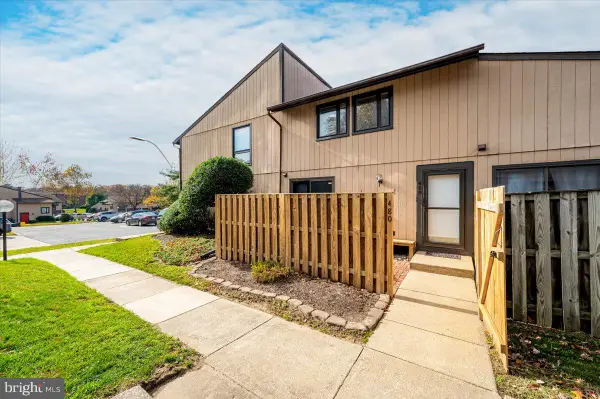 $274,820Coming Soon2 beds 2 baths
$274,820Coming Soon2 beds 2 baths480 West Ct, GLEN BURNIE, MD 21061
MLS# MDAA2131240Listed by: EXP REALTY, LLC - New
 $450,000Active4 beds 2 baths1,144 sq. ft.
$450,000Active4 beds 2 baths1,144 sq. ft.7530 Baltimore Annapolis Blvd, GLEN BURNIE, MD 21060
MLS# MDAA2128680Listed by: BERKSHIRE HATHAWAY HOMESERVICES PENFED REALTY - New
 $310,000Active2 beds 1 baths860 sq. ft.
$310,000Active2 beds 1 baths860 sq. ft.1017 Thomas Rd, GLEN BURNIE, MD 21060
MLS# MDAA2128908Listed by: DOUGLAS REALTY LLC - New
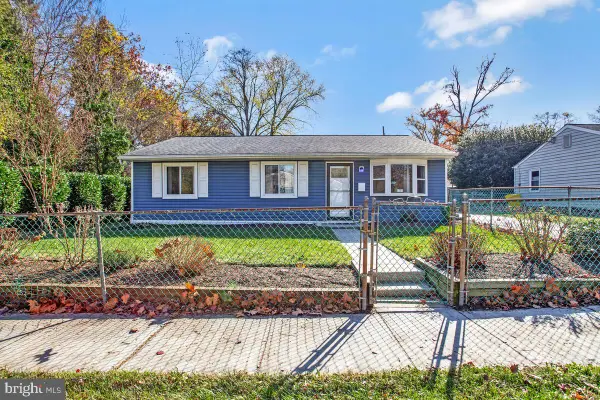 $345,000Active3 beds 1 baths1,228 sq. ft.
$345,000Active3 beds 1 baths1,228 sq. ft.1701 Norfolk Rd, GLEN BURNIE, MD 21061
MLS# MDAA2131018Listed by: REDFIN CORP - New
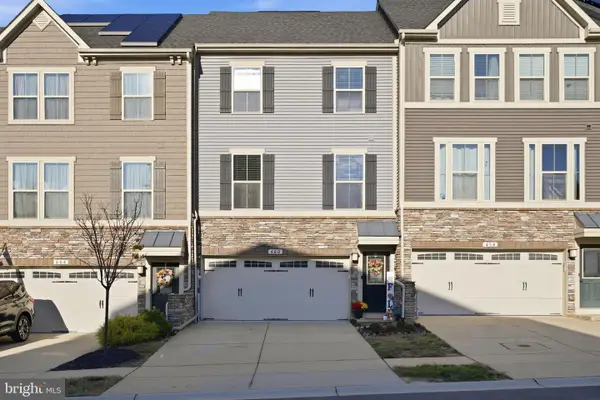 $560,000Active3 beds 3 baths2,232 sq. ft.
$560,000Active3 beds 3 baths2,232 sq. ft.460 Marianna Dr, MILLERSVILLE, MD 21108
MLS# MDAA2131056Listed by: DOUGLAS REALTY LLC - New
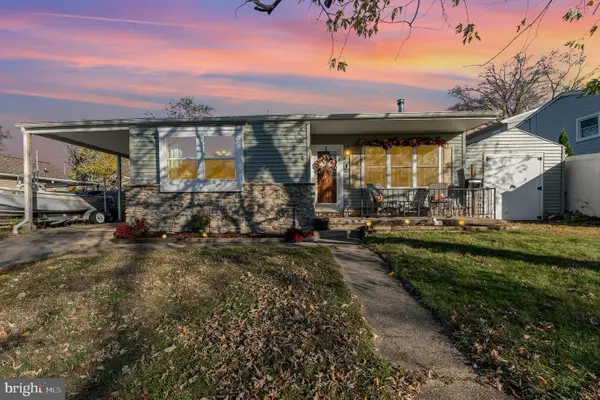 $365,000Active3 beds 2 baths1,745 sq. ft.
$365,000Active3 beds 2 baths1,745 sq. ft.103 Sunset, GLEN BURNIE, MD 21060
MLS# MDAA2131062Listed by: CUMMINGS & CO. REALTORS - New
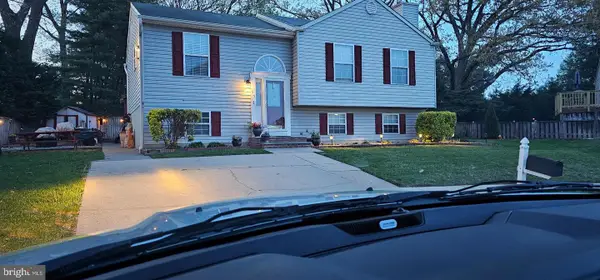 $415,000Active4 beds 3 baths1,900 sq. ft.
$415,000Active4 beds 3 baths1,900 sq. ft.1515 Baby Baer Ct, GLEN BURNIE, MD 21061
MLS# MDAA2131128Listed by: TAYLOR PROPERTIES - New
 $699,999Active3 beds 4 baths2,346 sq. ft.
$699,999Active3 beds 4 baths2,346 sq. ft.5724 Howard Dr, GLEN BURNIE, MD 21060
MLS# MDAA2131146Listed by: LPT REALTY, LLC
