7744 Anvil Stone Way, GLEN BURNIE, MD 21060
Local realty services provided by:Better Homes and Gardens Real Estate Community Realty
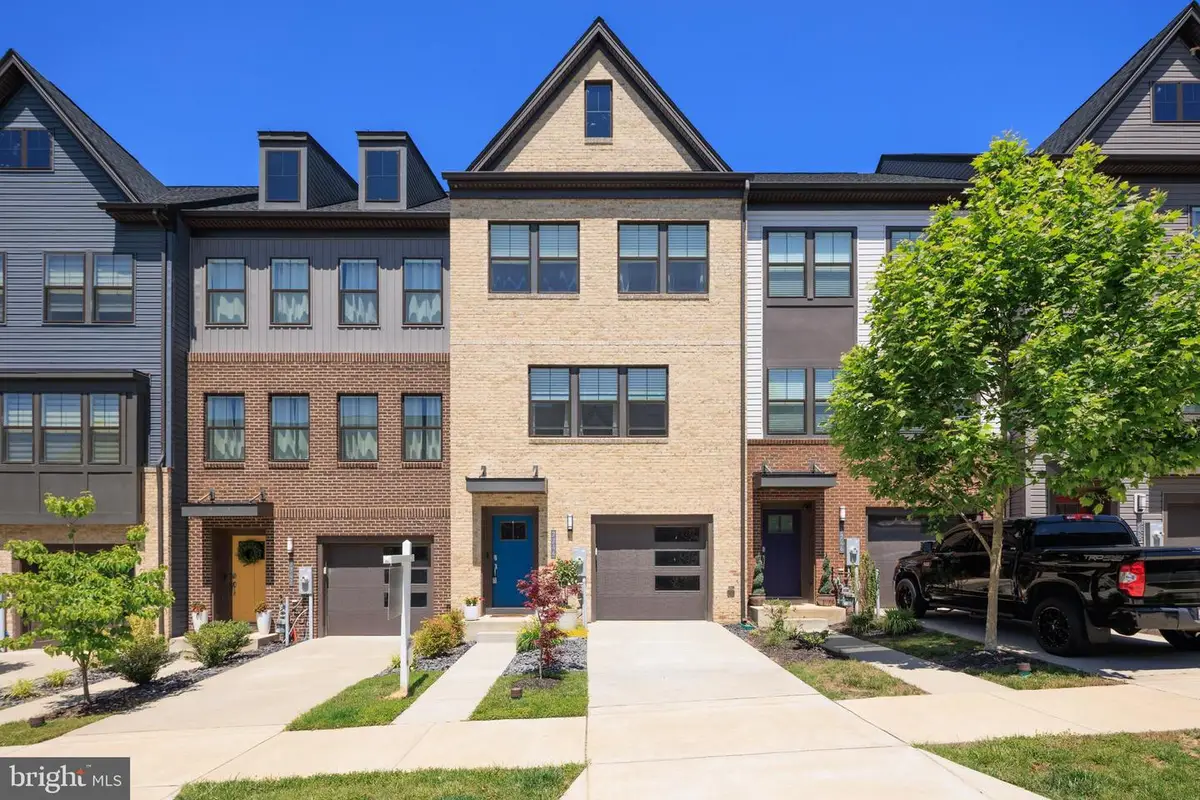
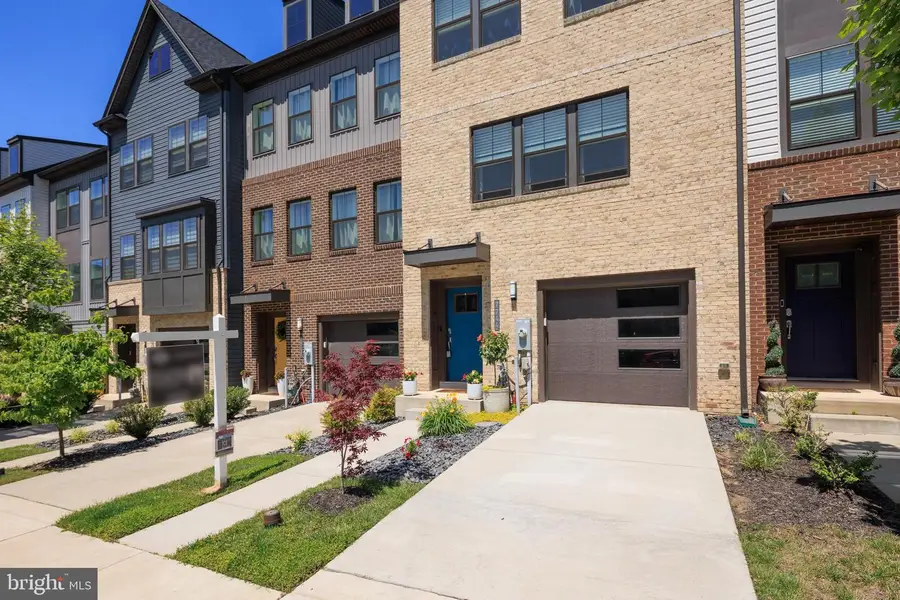
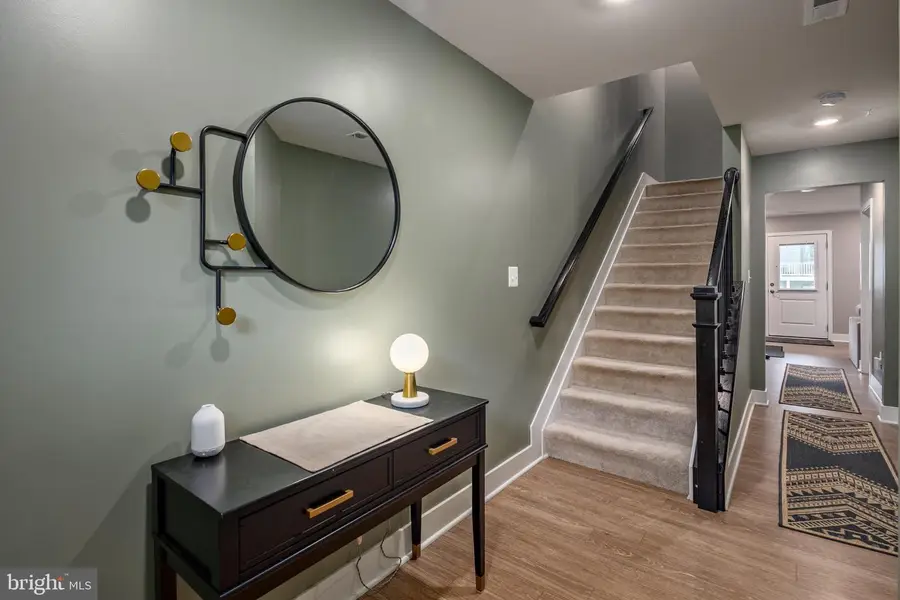
7744 Anvil Stone Way,GLEN BURNIE, MD 21060
$549,740
- 3 Beds
- 5 Baths
- 2,429 sq. ft.
- Townhouse
- Pending
Listed by:matthew mark bearinger
Office:samson properties
MLS#:MDAA2115730
Source:BRIGHTMLS
Price summary
- Price:$549,740
- Price per sq. ft.:$226.32
- Monthly HOA dues:$113
About this home
Located in the water-oriented community of Tanyard Shores, this highly sought-after Arcadia floor plan is now available. This beautifully upgraded home features 3 bedrooms, 2 full bathrooms, 3 powder rooms, and a 1-car garage, along with a 4th-floor loft and rooftop deck. Luxury Vinyl Plank flooring enhances both the lower and main levels, while fresh paint and crown molding add warmth and style throughout.
The entry level includes a spacious recreation room with a powder room. Upstairs, the main living area offers an open-concept layout with a chef’s kitchen that boasts a custom 14-foot quartz island, stainless steel appliances, a French door refrigerator, and a 5-burner gas range. The kitchen flows seamlessly into the dining and living areas, which open to a rear composite deck. A convenient powder room, pantry, and closet complete this level.
The third floor features a generous primary suite with a walk-in closet and a spa-inspired bathroom with a soaking tub. Two additional bedrooms and a full laundry room are also located on this level. The fourth-floor loft is perfect for entertaining, complete with its own powder room and direct access to the rooftop deck.
Additional features include LED lighting throughout, dual-zone HVAC, gas heat, a tankless on-demand hot water system, and a Ring doorbell system
Tanyard Shores is distinguished by its waterfront location and future luxury resort-style amenities, including a 5,000 sq ft community clubhouse with a coffee bar, lounge, children's room, yoga studio, patio and outdoor dining, swimming pool with pool house, fitness center, tot lot, dog park with a dog wash station, outdoor game area, fire pit, hiking trails, wildlife preserve and waterfront beach area with kayak storage. Marina with boat slips available for purchase to community residents. Conveniently located near shopping, dining, and 695, 100, Fort Meade, and NSA—showings by appointment only.
Contact an agent
Home facts
- Year built:2020
- Listing Id #:MDAA2115730
- Added:86 day(s) ago
- Updated:August 15, 2025 at 07:30 AM
Rooms and interior
- Bedrooms:3
- Total bathrooms:5
- Full bathrooms:2
- Half bathrooms:3
- Living area:2,429 sq. ft.
Heating and cooling
- Cooling:Central A/C
- Heating:Forced Air, Natural Gas
Structure and exterior
- Roof:Architectural Shingle
- Year built:2020
- Building area:2,429 sq. ft.
- Lot area:0.04 Acres
Schools
- High school:GLEN BURNIE
- Middle school:MARLEY
- Elementary school:MARLEY
Utilities
- Water:Public
- Sewer:Public Sewer
Finances and disclosures
- Price:$549,740
- Price per sq. ft.:$226.32
- Tax amount:$4,783 (2024)
New listings near 7744 Anvil Stone Way
- Coming Soon
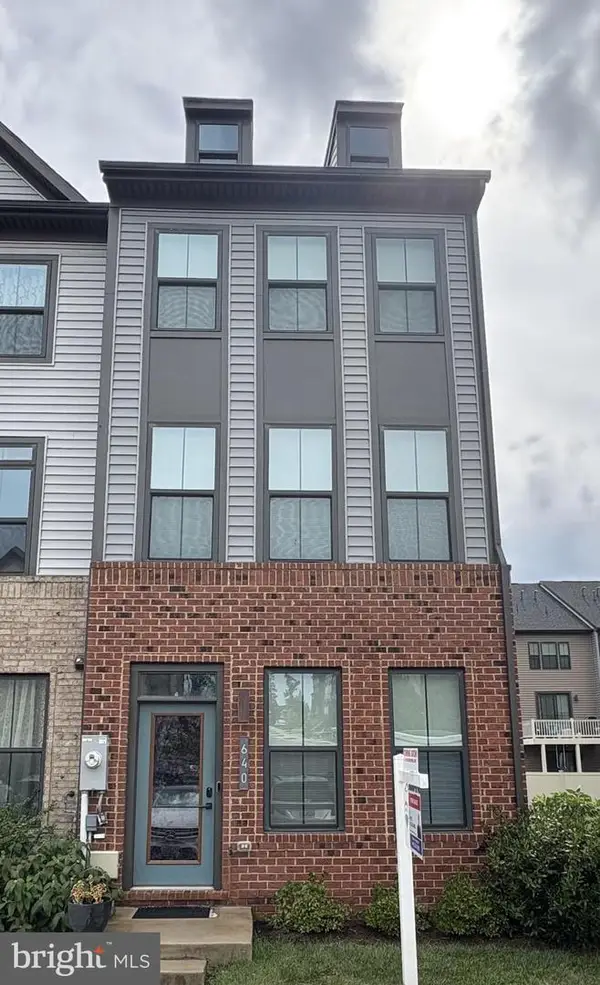 $450,000Coming Soon3 beds 4 baths
$450,000Coming Soon3 beds 4 baths640 Chalcedony Ln, GLEN BURNIE, MD 21060
MLS# MDAA2123464Listed by: RE/MAX EXECUTIVE - Coming Soon
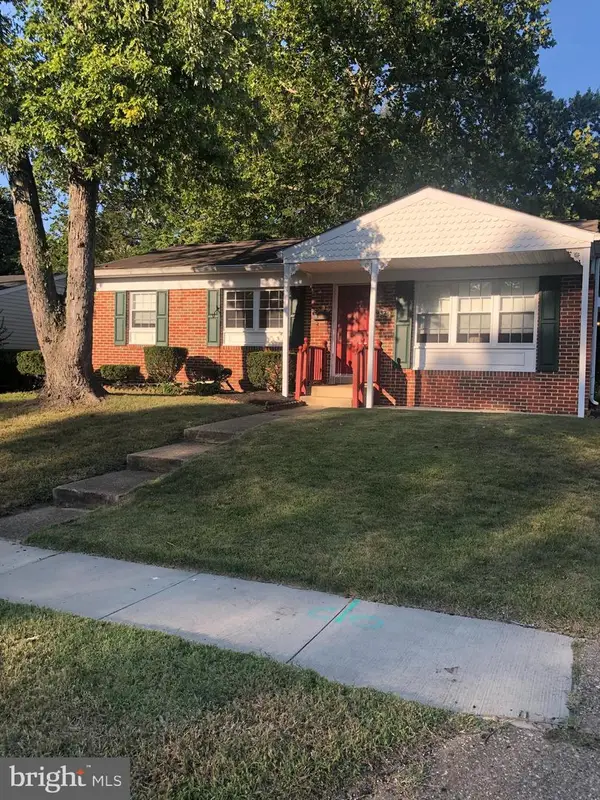 $415,000Coming Soon3 beds 2 baths
$415,000Coming Soon3 beds 2 baths420 Lincoln Ave, GLEN BURNIE, MD 21061
MLS# MDAA2123560Listed by: BERKSHIRE HATHAWAY HOMESERVICES HOMESALE REALTY - Coming Soon
 $335,000Coming Soon4 beds 2 baths
$335,000Coming Soon4 beds 2 baths1402 Rowe Dr, GLEN BURNIE, MD 21061
MLS# MDAA2123250Listed by: RE/MAX EXECUTIVE - Coming Soon
 $525,000Coming Soon3 beds 3 baths
$525,000Coming Soon3 beds 3 baths536 Willow Bend Dr, GLEN BURNIE, MD 21060
MLS# MDAA2119202Listed by: COLDWELL BANKER REALTY - Coming Soon
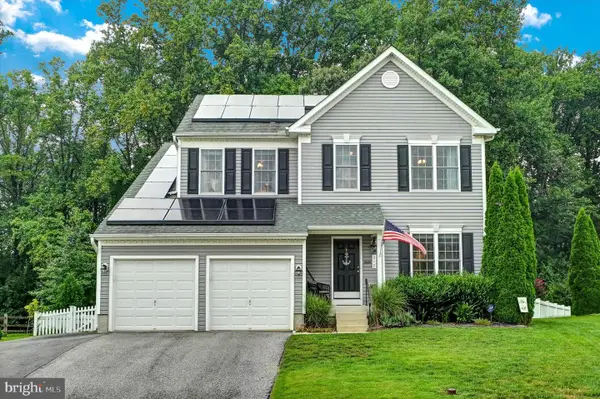 $575,900Coming Soon4 beds 4 baths
$575,900Coming Soon4 beds 4 baths312 Robert Price Ct, GLEN BURNIE, MD 21060
MLS# MDAA2122962Listed by: CENTURY 21 DON GURNEY - Open Sun, 12 to 2pmNew
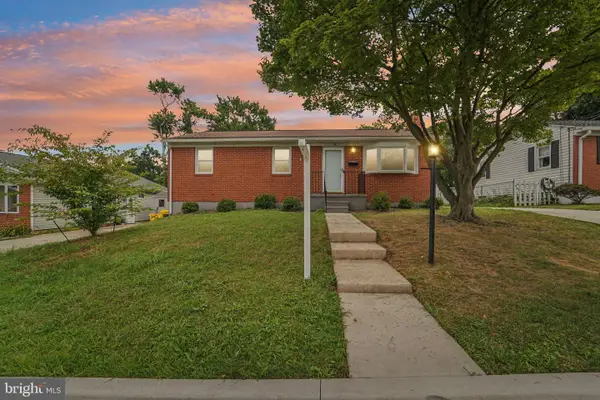 $384,900Active3 beds 2 baths1,872 sq. ft.
$384,900Active3 beds 2 baths1,872 sq. ft.9 Emerson Ave, GLEN BURNIE, MD 21061
MLS# MDAA2122682Listed by: HYATT & COMPANY REAL ESTATE, LLC - Open Sun, 2 to 4pmNew
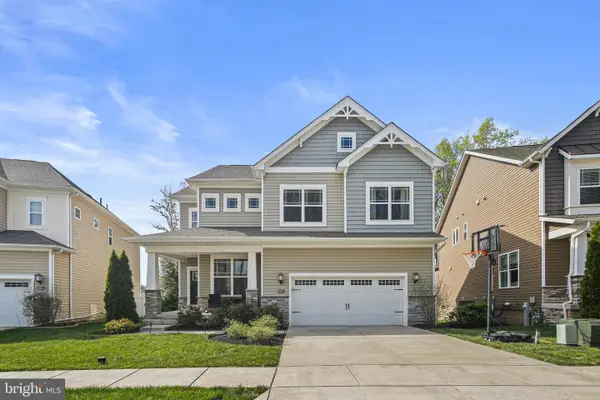 $674,900Active4 beds 4 baths3,410 sq. ft.
$674,900Active4 beds 4 baths3,410 sq. ft.6906 Galesbury Ct, GLEN BURNIE, MD 21060
MLS# MDAA2123248Listed by: KELLER WILLIAMS REALTY CENTRE - Open Sat, 11am to 4pmNew
 $459,990Active4 beds 4 baths2,378 sq. ft.
$459,990Active4 beds 4 baths2,378 sq. ft.1246 Barkleyridge Ln, GLEN BURNIE, MD 21060
MLS# MDAA2123414Listed by: BUILDER SOLUTIONS REALTY - Coming Soon
 $400,000Coming Soon3 beds 2 baths
$400,000Coming Soon3 beds 2 baths319 Gloucester Dr, GLEN BURNIE, MD 21061
MLS# MDAA2118308Listed by: KELLER WILLIAMS REALTY - New
 $559,900Active4 beds 5 baths2,416 sq. ft.
$559,900Active4 beds 5 baths2,416 sq. ft.824 Teacher Mitchell Rd, GLEN BURNIE, MD 21060
MLS# MDAA2122400Listed by: COMPASS
