7828 Yona Ct, GLEN BURNIE, MD 21060
Local realty services provided by:Better Homes and Gardens Real Estate Community Realty
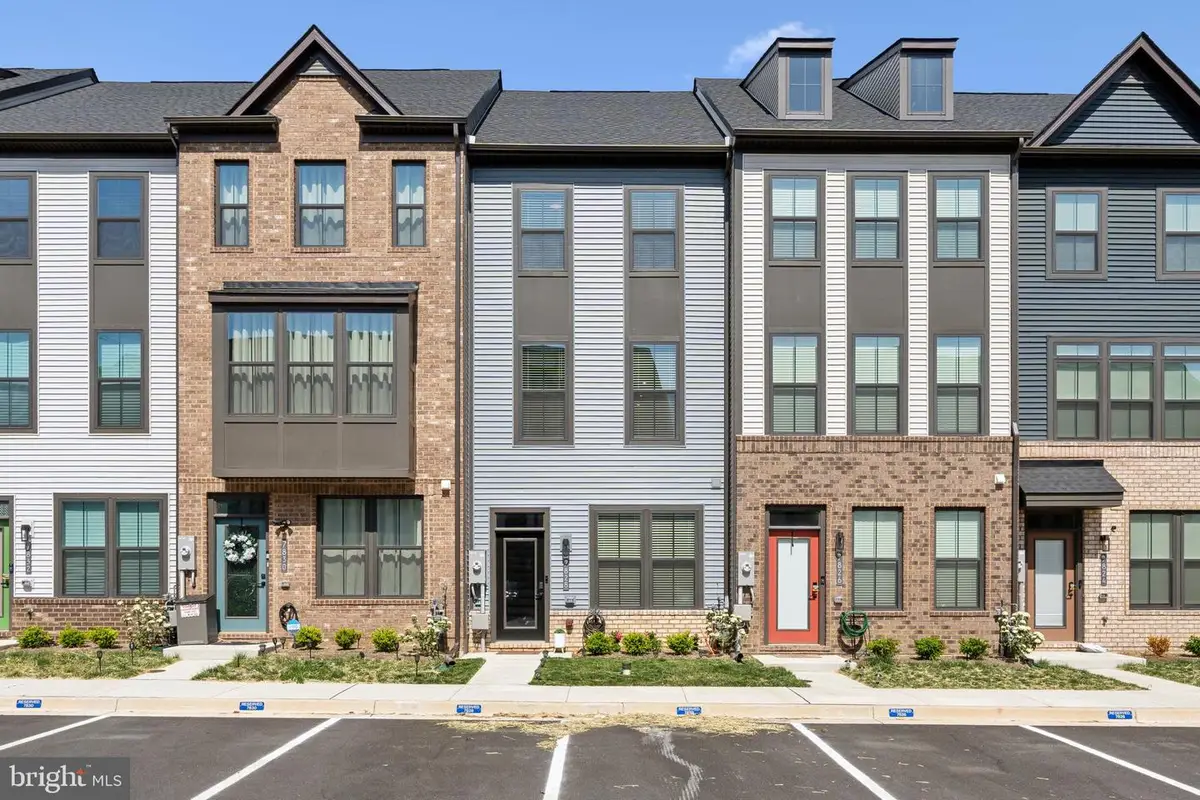
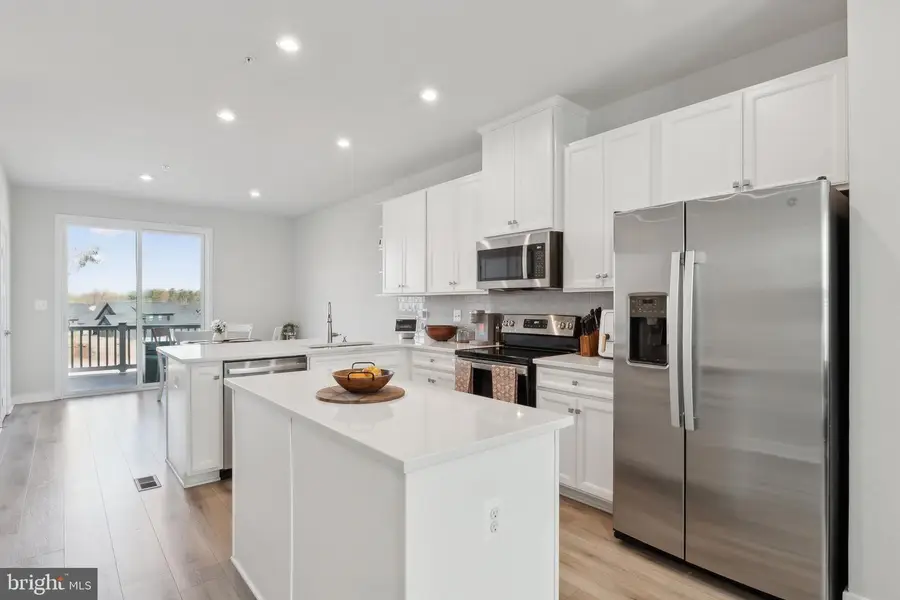
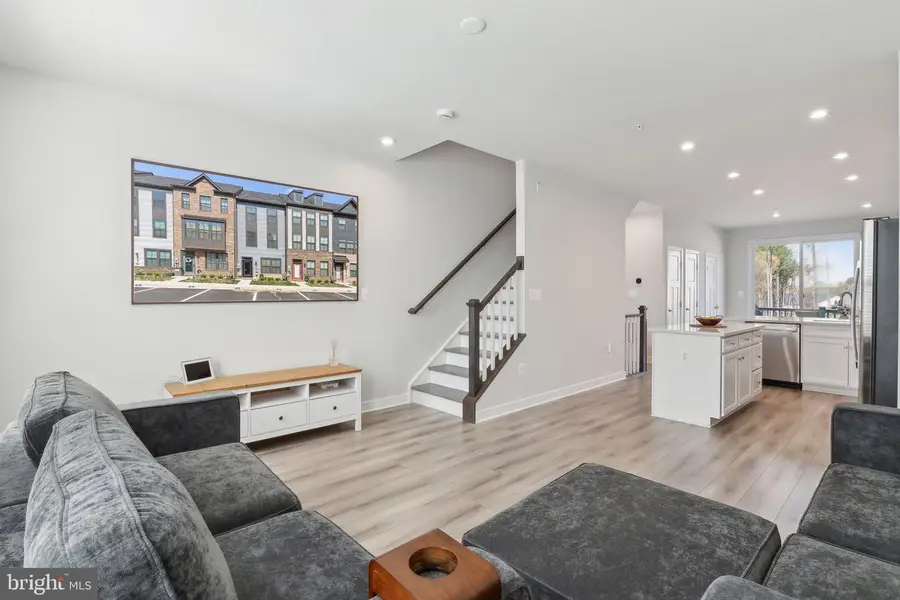
7828 Yona Ct,GLEN BURNIE, MD 21060
$419,900
- 3 Beds
- 4 Baths
- 1,920 sq. ft.
- Townhouse
- Pending
Listed by:alan chargin
Office:keller williams capital properties
MLS#:MDAA2112838
Source:BRIGHTMLS
Price summary
- Price:$419,900
- Price per sq. ft.:$218.7
- Monthly HOA dues:$102
About this home
Open House CANCELLED!
Welcome to the Clarendon at Tanyard Shores—where upscale townhome living meets thoughtful design and everyday convenience. From the moment you step inside, this home impresses with flexible spaces and high-end finishes that effortlessly suit your lifestyle. The entry-level welcomes you with a versatile rec room that’s perfect for movie nights, workouts, or hosting guests. Prefer a private suite instead? Opt for the third bedroom complete with a walk-in closet and full bath—ideal for visitors or multigenerational living. Upstairs, natural light floods the open-concept main level, making every corner feel bright and spacious. The gourmet kitchen is the heart of the home, beautifully connected to the dining area for easy entertaining. The expansive family room offers endless layout options, while a powder room and extra storage are thoughtfully tucked away for added convenience. Want to extend your living space? Add the optional deck and enjoy morning coffee or evening dinners under the sky. The top floor continues the trend of space and comfort, with a wide landing that leads to two impressive bedrooms. The luxurious primary suite features spa-inspired finishes—think dual vanities, a sleek walk-in shower, and an oversized walk-in closet. The second bedroom offers its own private bath, making this home as functional as it is elegant. Tanyard Shores isn’t just a place to live—it’s a lifestyle. Nestled on the Marley Neck Peninsula, you’re moments from Rt. 10, Rt. 100, I-97, and I-695, giving you quick access to shopping, dining, parks, and marinas. Explore the nearby trails, unwind at the clubhouse, work out at the fitness center, or spend weekends kayaking on Marley Creek. With amenities like a pool, dog park, firepit, dock, and private beach, every day feels like a vacation.
Contact an agent
Home facts
- Year built:2024
- Listing Id #:MDAA2112838
- Added:99 day(s) ago
- Updated:August 15, 2025 at 07:30 AM
Rooms and interior
- Bedrooms:3
- Total bathrooms:4
- Full bathrooms:3
- Half bathrooms:1
- Living area:1,920 sq. ft.
Heating and cooling
- Cooling:Central A/C
- Heating:Heat Pump(s), Natural Gas
Structure and exterior
- Year built:2024
- Building area:1,920 sq. ft.
- Lot area:0.03 Acres
Schools
- High school:GLEN BURNIE
- Middle school:MARLEY
- Elementary school:MARLEY
Utilities
- Water:Public
- Sewer:Public Sewer
Finances and disclosures
- Price:$419,900
- Price per sq. ft.:$218.7
- Tax amount:$4,192 (2024)
New listings near 7828 Yona Ct
- Coming Soon
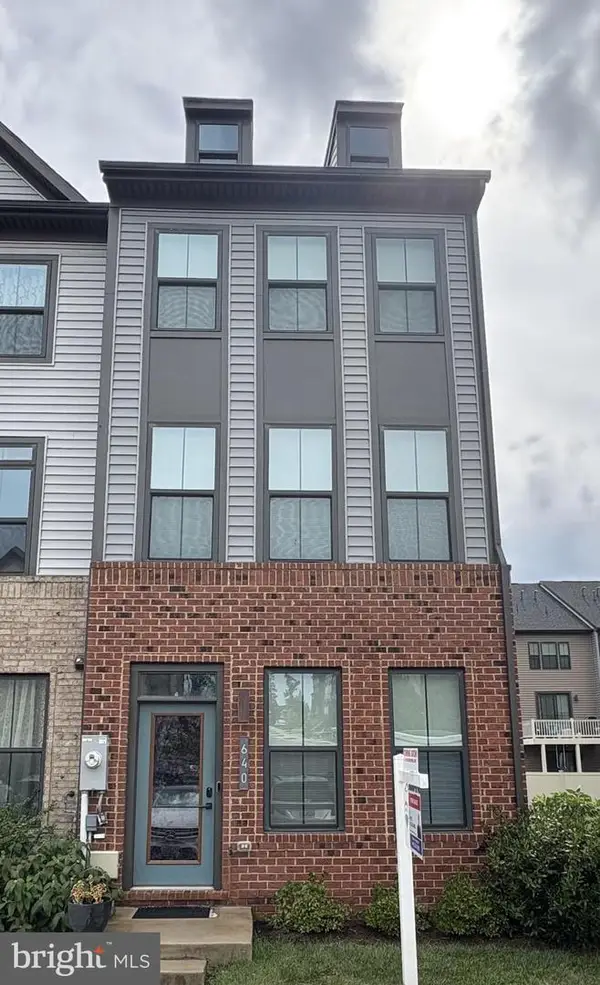 $450,000Coming Soon3 beds 4 baths
$450,000Coming Soon3 beds 4 baths640 Chalcedony Ln, GLEN BURNIE, MD 21060
MLS# MDAA2123464Listed by: RE/MAX EXECUTIVE - Coming Soon
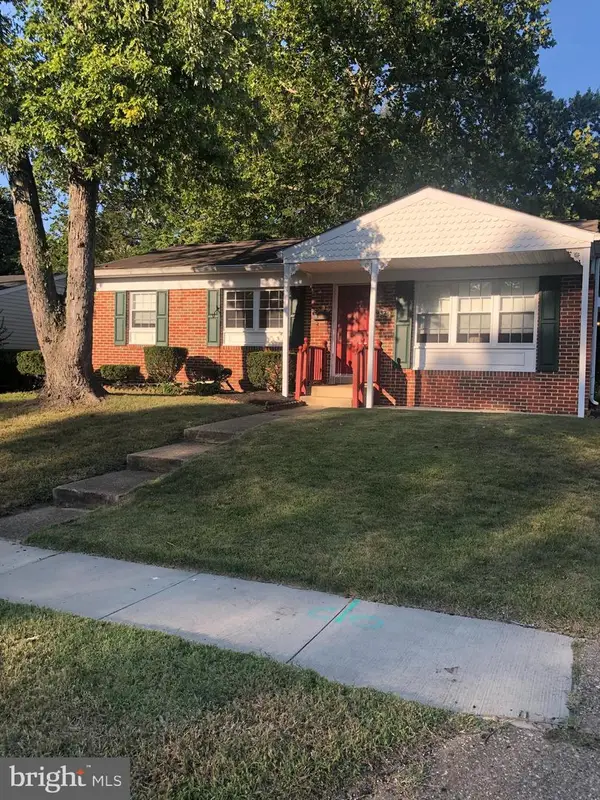 $415,000Coming Soon3 beds 2 baths
$415,000Coming Soon3 beds 2 baths420 Lincoln Ave, GLEN BURNIE, MD 21061
MLS# MDAA2123560Listed by: BERKSHIRE HATHAWAY HOMESERVICES HOMESALE REALTY - Coming Soon
 $335,000Coming Soon4 beds 2 baths
$335,000Coming Soon4 beds 2 baths1402 Rowe Dr, GLEN BURNIE, MD 21061
MLS# MDAA2123250Listed by: RE/MAX EXECUTIVE - Coming Soon
 $525,000Coming Soon3 beds 3 baths
$525,000Coming Soon3 beds 3 baths536 Willow Bend Dr, GLEN BURNIE, MD 21060
MLS# MDAA2119202Listed by: COLDWELL BANKER REALTY - Coming Soon
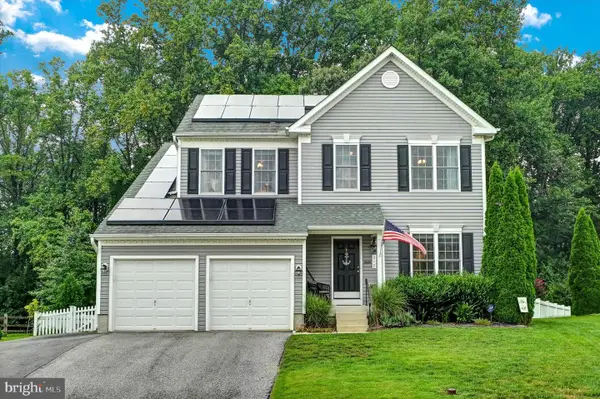 $575,900Coming Soon4 beds 4 baths
$575,900Coming Soon4 beds 4 baths312 Robert Price Ct, GLEN BURNIE, MD 21060
MLS# MDAA2122962Listed by: CENTURY 21 DON GURNEY - Open Sun, 12 to 2pmNew
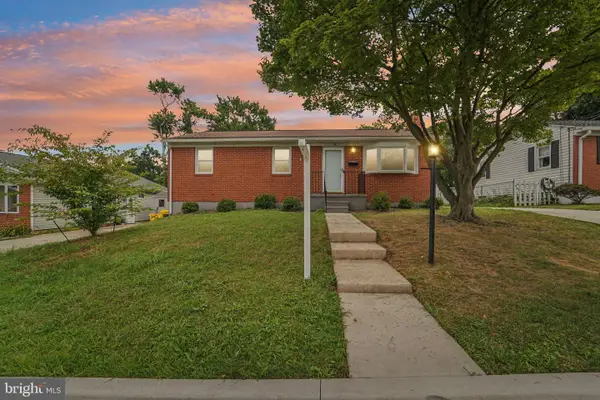 $384,900Active3 beds 2 baths1,872 sq. ft.
$384,900Active3 beds 2 baths1,872 sq. ft.9 Emerson Ave, GLEN BURNIE, MD 21061
MLS# MDAA2122682Listed by: HYATT & COMPANY REAL ESTATE, LLC - Open Sun, 2 to 4pmNew
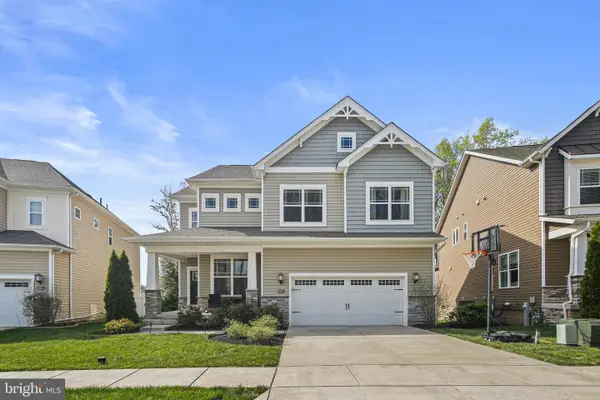 $674,900Active4 beds 4 baths3,410 sq. ft.
$674,900Active4 beds 4 baths3,410 sq. ft.6906 Galesbury Ct, GLEN BURNIE, MD 21060
MLS# MDAA2123248Listed by: KELLER WILLIAMS REALTY CENTRE - Open Sat, 11am to 4pmNew
 $459,990Active4 beds 4 baths2,378 sq. ft.
$459,990Active4 beds 4 baths2,378 sq. ft.1246 Barkleyridge Ln, GLEN BURNIE, MD 21060
MLS# MDAA2123414Listed by: BUILDER SOLUTIONS REALTY - Coming Soon
 $400,000Coming Soon3 beds 2 baths
$400,000Coming Soon3 beds 2 baths319 Gloucester Dr, GLEN BURNIE, MD 21061
MLS# MDAA2118308Listed by: KELLER WILLIAMS REALTY - New
 $559,900Active4 beds 5 baths2,416 sq. ft.
$559,900Active4 beds 5 baths2,416 sq. ft.824 Teacher Mitchell Rd, GLEN BURNIE, MD 21060
MLS# MDAA2122400Listed by: COMPASS
