8 Inglenook Ct, GLEN BURNIE, MD 21060
Local realty services provided by:Better Homes and Gardens Real Estate Murphy & Co.
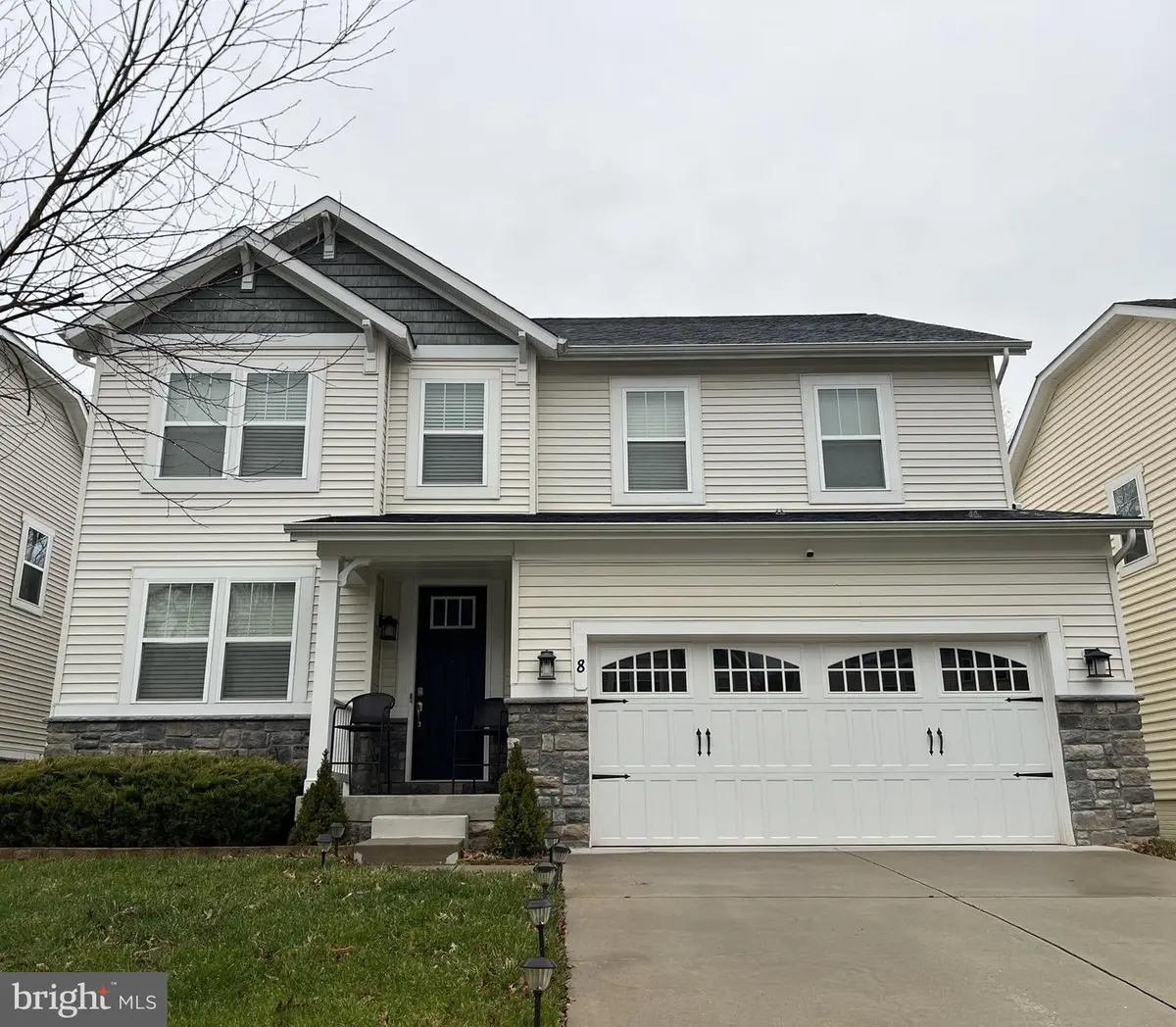
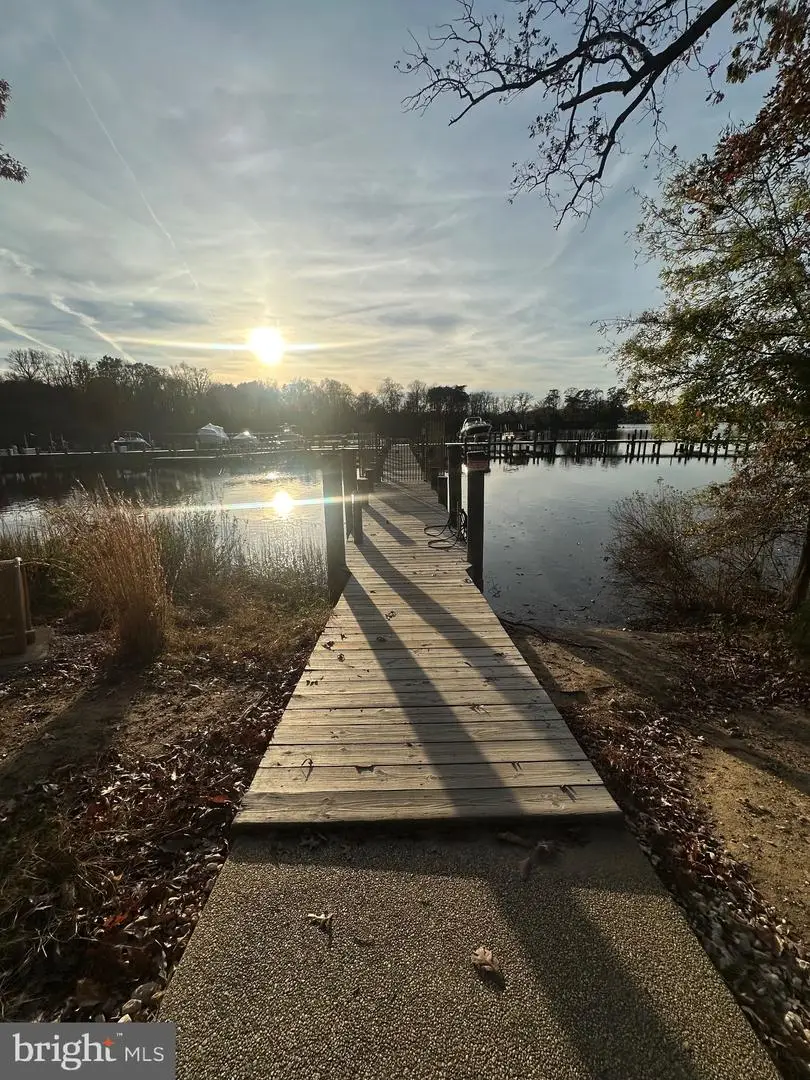
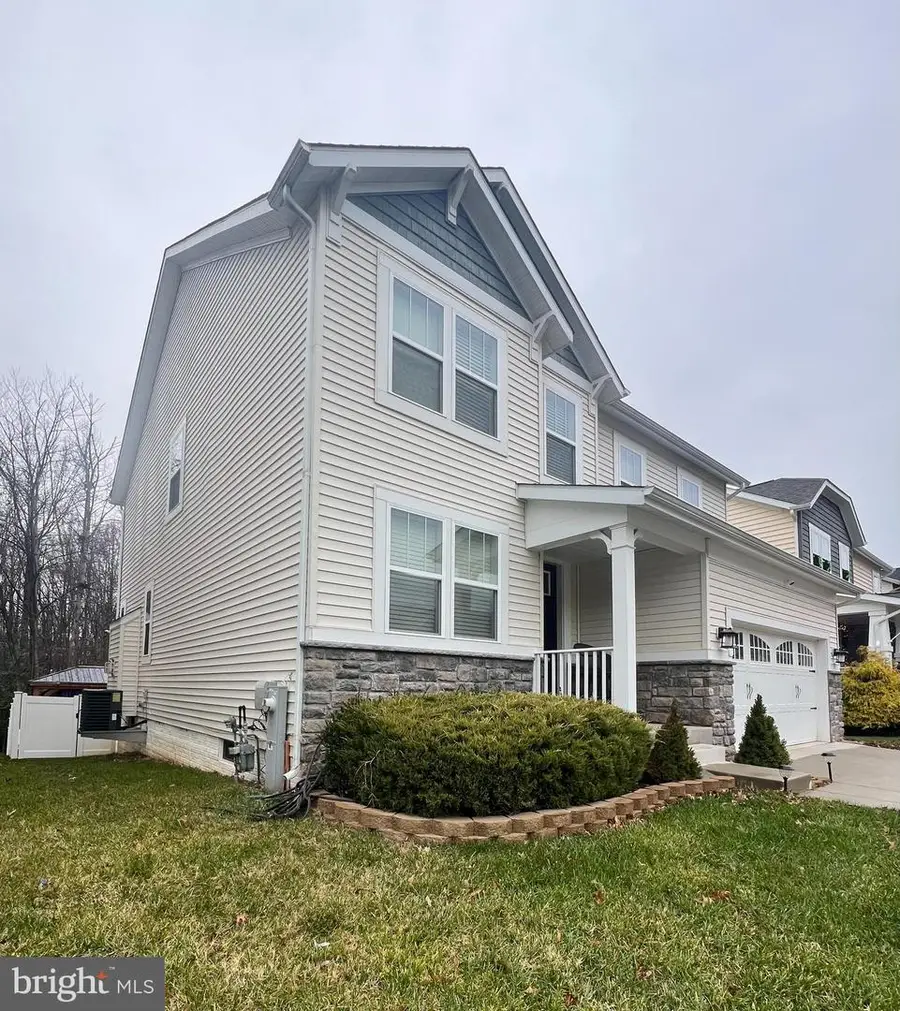
8 Inglenook Ct,GLEN BURNIE, MD 21060
$669,999
- 5 Beds
- 4 Baths
- 4,254 sq. ft.
- Single family
- Active
Listed by:nicole rachelle carr
Office:samson properties
MLS#:MDAA2097938
Source:BRIGHTMLS
Price summary
- Price:$669,999
- Price per sq. ft.:$157.5
- Monthly HOA dues:$130
About this home
Welcome to 8 Inglenook Ct, a stunning Craftsman style home in the waterfront community of Tanyard Cove North! The striking design, accented with stonework, provides instant curb appeal. Spacious 2 car garage and large driveway make parking a breeze. With over 4,000 sq ft of finished living space, the open concept floor plan is ideal for entertaining and functionality; offering high ceilings, recessed lighting, and hardwood floors. the large living room with gas fireplace flows into the kitchen and sunny dining room with cathedral ceiling. The gourmet kitchen is the heart of this home with 42-inch cabinetry, pendant lights, granite counters, glass tile backsplash, stainless steel appliances including a gas cooktop and double wall ovens, walk-in pantry, and beautiful oversized granite center island with breakfast bar. A powder room and coat closet off the garage complete the main level. Step onto the newly built (2022) deck with stairs leading to the fully fenced (2022) back yard with beautiful stone hardscape and patio!(2023) The gazebo (2023) provides a covered outdoor area that make for luxurious indoor-outdoor living. Upstairs, find a loft style open living room, full laundry room, a primary suite, 3 large bedrooms, and double vanity hall bath. The owner's suite is the perfect retreat, with tray ceiling, large bathroom with double vanity, soaking tub/shower combo, closeted toilet, and custom built walk-in closet (2021). There is a 5th bedroom and full bath in the finished basement; along with a large living room, home gym, additional storage, and entry to the back yard. Rear yard backs to mature
trees and is fully fenced. Community amenities include a clubhouse with a pool as well as a pier, kayak/canoe storage rack, walking trails, play area, and picnic pavilion along Tanyard Cove on Marley Creek.
Conveniently located community with easy access to I-97, MD-100, and MD-2.
Contact an agent
Home facts
- Year built:2015
- Listing Id #:MDAA2097938
- Added:288 day(s) ago
- Updated:August 15, 2025 at 01:53 PM
Rooms and interior
- Bedrooms:5
- Total bathrooms:4
- Full bathrooms:3
- Half bathrooms:1
- Living area:4,254 sq. ft.
Heating and cooling
- Cooling:Central A/C
- Heating:Forced Air, Natural Gas
Structure and exterior
- Roof:Shingle
- Year built:2015
- Building area:4,254 sq. ft.
- Lot area:0.12 Acres
Utilities
- Water:Public
- Sewer:Public Sewer
Finances and disclosures
- Price:$669,999
- Price per sq. ft.:$157.5
- Tax amount:$6,996 (2025)
New listings near 8 Inglenook Ct
- New
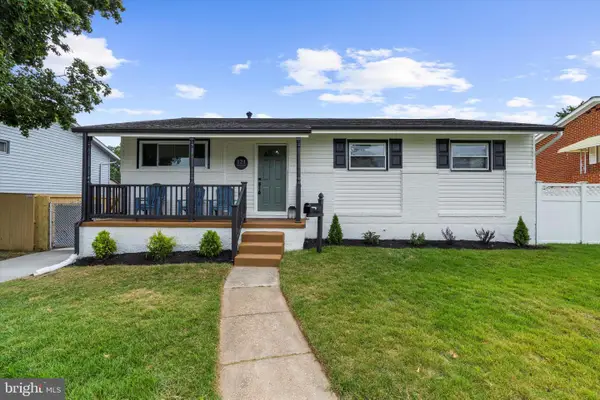 $424,900Active5 beds 2 baths2,034 sq. ft.
$424,900Active5 beds 2 baths2,034 sq. ft.121 Inglewood Dr, GLEN BURNIE, MD 21060
MLS# MDAA2123182Listed by: WITZ REALTY, LLC - Coming Soon
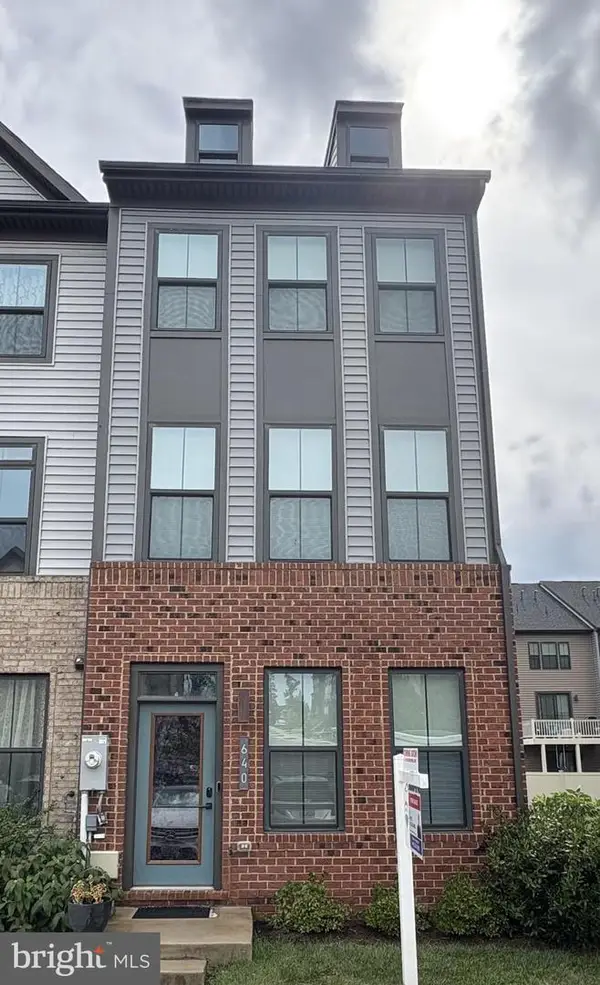 $450,000Coming Soon3 beds 4 baths
$450,000Coming Soon3 beds 4 baths640 Chalcedony Ln, GLEN BURNIE, MD 21060
MLS# MDAA2123464Listed by: RE/MAX EXECUTIVE - Coming Soon
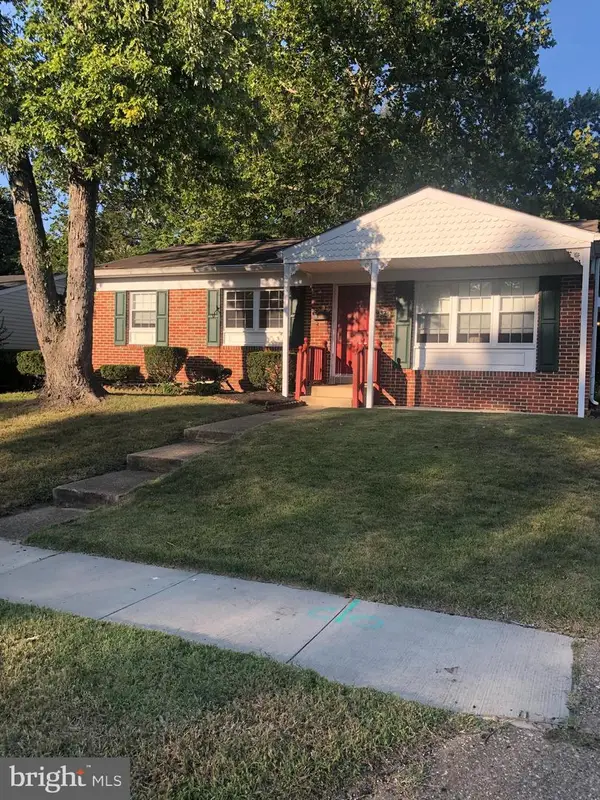 $415,000Coming Soon3 beds 2 baths
$415,000Coming Soon3 beds 2 baths420 Lincoln Ave, GLEN BURNIE, MD 21061
MLS# MDAA2123560Listed by: BERKSHIRE HATHAWAY HOMESERVICES HOMESALE REALTY - Coming Soon
 $335,000Coming Soon4 beds 2 baths
$335,000Coming Soon4 beds 2 baths1402 Rowe Dr, GLEN BURNIE, MD 21061
MLS# MDAA2123250Listed by: RE/MAX EXECUTIVE - Coming Soon
 $525,000Coming Soon3 beds 3 baths
$525,000Coming Soon3 beds 3 baths536 Willow Bend Dr, GLEN BURNIE, MD 21060
MLS# MDAA2119202Listed by: COLDWELL BANKER REALTY - Coming Soon
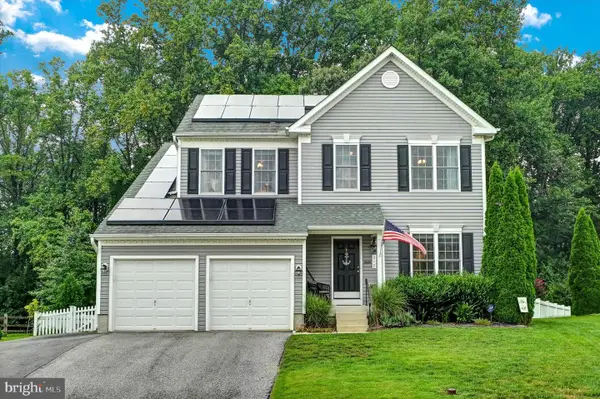 $575,900Coming Soon4 beds 4 baths
$575,900Coming Soon4 beds 4 baths312 Robert Price Ct, GLEN BURNIE, MD 21060
MLS# MDAA2122962Listed by: CENTURY 21 DON GURNEY - Open Sun, 12 to 2pmNew
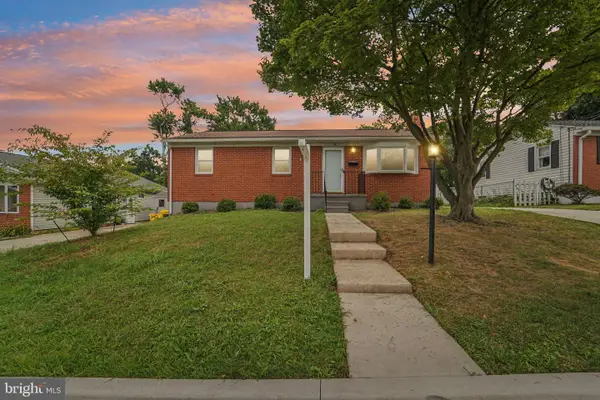 $384,900Active3 beds 2 baths1,872 sq. ft.
$384,900Active3 beds 2 baths1,872 sq. ft.9 Emerson Ave, GLEN BURNIE, MD 21061
MLS# MDAA2122682Listed by: HYATT & COMPANY REAL ESTATE, LLC - Open Sun, 2 to 4pmNew
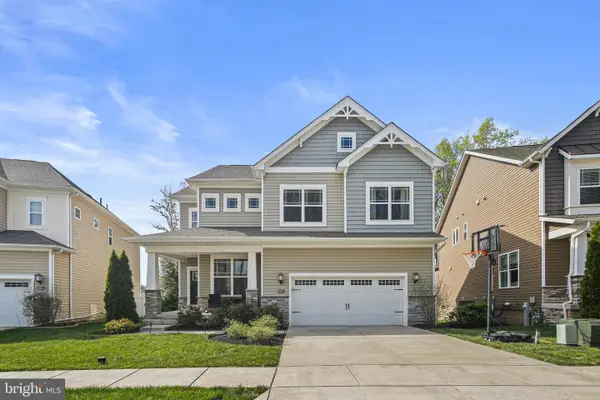 $674,900Active4 beds 4 baths3,410 sq. ft.
$674,900Active4 beds 4 baths3,410 sq. ft.6906 Galesbury Ct, GLEN BURNIE, MD 21060
MLS# MDAA2123248Listed by: KELLER WILLIAMS REALTY CENTRE - Open Sat, 11am to 4pmNew
 $459,990Active4 beds 4 baths2,378 sq. ft.
$459,990Active4 beds 4 baths2,378 sq. ft.1246 Barkleyridge Ln, GLEN BURNIE, MD 21060
MLS# MDAA2123414Listed by: BUILDER SOLUTIONS REALTY - Coming Soon
 $400,000Coming Soon3 beds 2 baths
$400,000Coming Soon3 beds 2 baths319 Gloucester Dr, GLEN BURNIE, MD 21061
MLS# MDAA2118308Listed by: KELLER WILLIAMS REALTY
