807 Creekside Village Blvd, GLEN BURNIE, MD 21060
Local realty services provided by:Better Homes and Gardens Real Estate Valley Partners
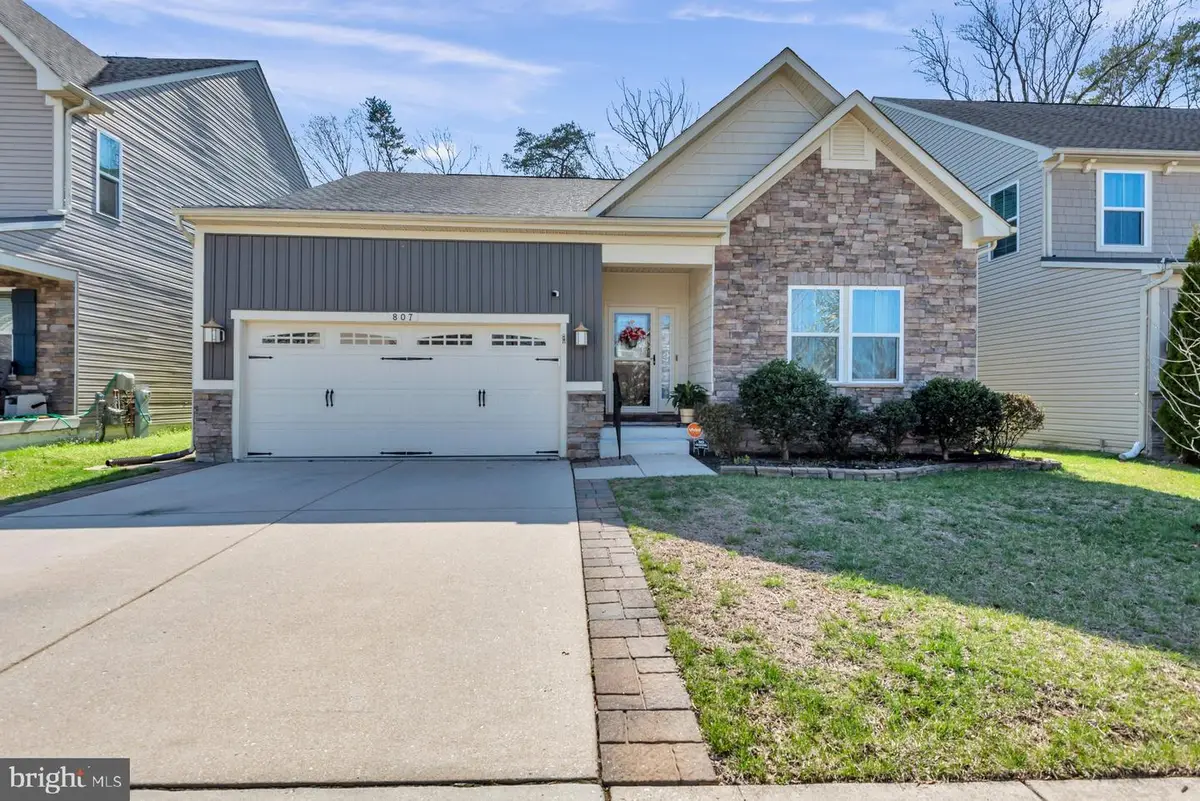


807 Creekside Village Blvd,GLEN BURNIE, MD 21060
$650,000
- 3 Beds
- 3 Baths
- 3,104 sq. ft.
- Single family
- Pending
Listed by:khalid akbari
Office:samson properties
MLS#:MDAA2110170
Source:BRIGHTMLS
Price summary
- Price:$650,000
- Price per sq. ft.:$209.41
- Monthly HOA dues:$101
About this home
Sentrilock on Front rail- Welcome to this beautifully maintained Rancher in the heart of Creekside Village, a family-friendly community that offers privacy and convenience. This pet-free, smoke-free home features an open-concept main floor with stunning Pergola wood floors, cozy carpeted bedrooms with extra-thick padding, and French doors that open to a spacious backyard patio—perfect for relaxing or entertaining.
The fully finished basement includes a large bedroom/bathroom ensuite with emergency exit, a workout room, a cozy family room, and a fully equipped bar with a kitchenette. A sliding glass door leads to a concrete stairway for seamless access to the backyard. Sale includes a Home Generator by Generac. New HVAC System Installed May 2025
Creekside Village offers amenities the whole family will love, including an outdoor pool, basketball courts, a jogging path, and even a dog park. This rare opportunity won’t last long—schedule your showing today and make this dream home yours!
Contact an agent
Home facts
- Year built:2015
- Listing Id #:MDAA2110170
- Added:139 day(s) ago
- Updated:August 15, 2025 at 07:30 AM
Rooms and interior
- Bedrooms:3
- Total bathrooms:3
- Full bathrooms:3
- Living area:3,104 sq. ft.
Heating and cooling
- Cooling:Central A/C
- Heating:Forced Air, Natural Gas
Structure and exterior
- Year built:2015
- Building area:3,104 sq. ft.
- Lot area:0.13 Acres
Schools
- High school:GLEN BURNIE
- Middle school:MARLEY
- Elementary school:MARLEY
Utilities
- Water:Public
- Sewer:Public Sewer
Finances and disclosures
- Price:$650,000
- Price per sq. ft.:$209.41
- Tax amount:$5,545 (2024)
New listings near 807 Creekside Village Blvd
- Coming Soon
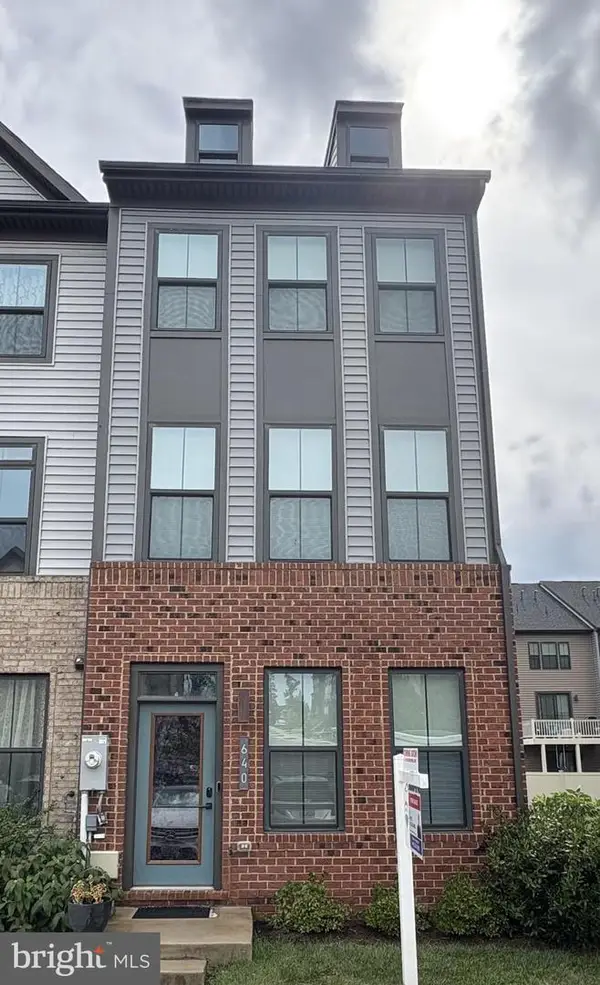 $450,000Coming Soon3 beds 4 baths
$450,000Coming Soon3 beds 4 baths640 Chalcedony Ln, GLEN BURNIE, MD 21060
MLS# MDAA2123464Listed by: RE/MAX EXECUTIVE - Coming Soon
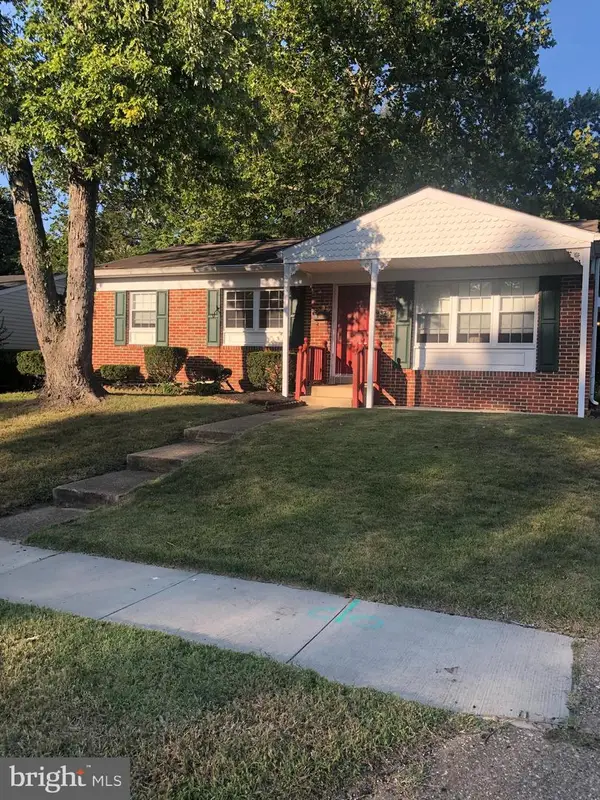 $415,000Coming Soon3 beds 2 baths
$415,000Coming Soon3 beds 2 baths420 Lincoln Ave, GLEN BURNIE, MD 21061
MLS# MDAA2123560Listed by: BERKSHIRE HATHAWAY HOMESERVICES HOMESALE REALTY - Coming Soon
 $335,000Coming Soon4 beds 2 baths
$335,000Coming Soon4 beds 2 baths1402 Rowe Dr, GLEN BURNIE, MD 21061
MLS# MDAA2123250Listed by: RE/MAX EXECUTIVE - Coming Soon
 $525,000Coming Soon3 beds 3 baths
$525,000Coming Soon3 beds 3 baths536 Willow Bend Dr, GLEN BURNIE, MD 21060
MLS# MDAA2119202Listed by: COLDWELL BANKER REALTY - Coming Soon
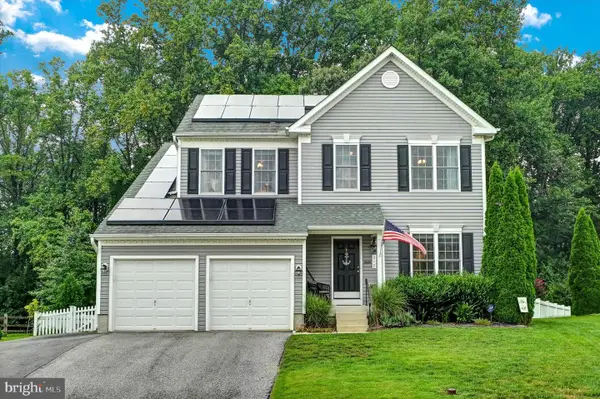 $575,900Coming Soon4 beds 4 baths
$575,900Coming Soon4 beds 4 baths312 Robert Price Ct, GLEN BURNIE, MD 21060
MLS# MDAA2122962Listed by: CENTURY 21 DON GURNEY - Open Sun, 12 to 2pmNew
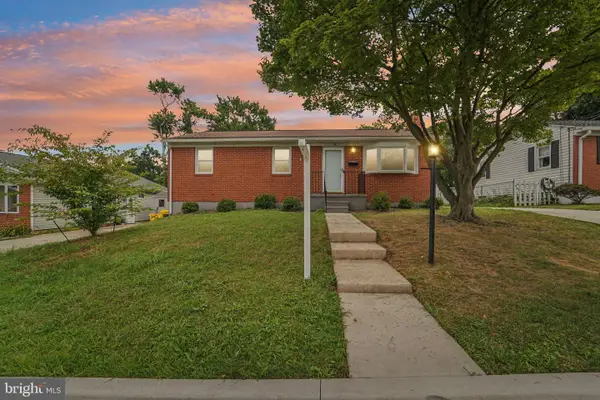 $384,900Active3 beds 2 baths1,872 sq. ft.
$384,900Active3 beds 2 baths1,872 sq. ft.9 Emerson Ave, GLEN BURNIE, MD 21061
MLS# MDAA2122682Listed by: HYATT & COMPANY REAL ESTATE, LLC - Open Sun, 2 to 4pmNew
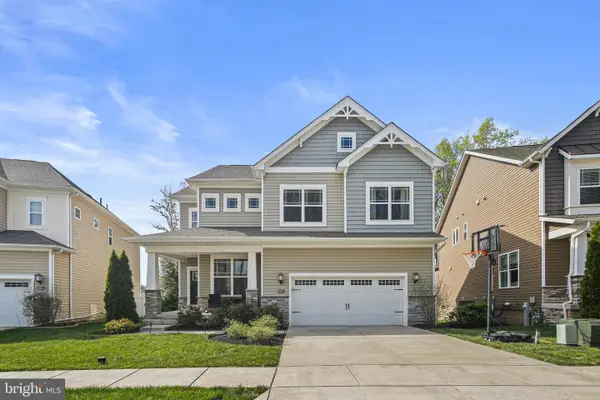 $674,900Active4 beds 4 baths3,410 sq. ft.
$674,900Active4 beds 4 baths3,410 sq. ft.6906 Galesbury Ct, GLEN BURNIE, MD 21060
MLS# MDAA2123248Listed by: KELLER WILLIAMS REALTY CENTRE - Open Sat, 11am to 4pmNew
 $459,990Active4 beds 4 baths2,378 sq. ft.
$459,990Active4 beds 4 baths2,378 sq. ft.1246 Barkleyridge Ln, GLEN BURNIE, MD 21060
MLS# MDAA2123414Listed by: BUILDER SOLUTIONS REALTY - Coming Soon
 $400,000Coming Soon3 beds 2 baths
$400,000Coming Soon3 beds 2 baths319 Gloucester Dr, GLEN BURNIE, MD 21061
MLS# MDAA2118308Listed by: KELLER WILLIAMS REALTY - New
 $559,900Active4 beds 5 baths2,416 sq. ft.
$559,900Active4 beds 5 baths2,416 sq. ft.824 Teacher Mitchell Rd, GLEN BURNIE, MD 21060
MLS# MDAA2122400Listed by: COMPASS
