8110 Laurnick Dr, GLEN BURNIE, MD 21060
Local realty services provided by:Better Homes and Gardens Real Estate Capital Area
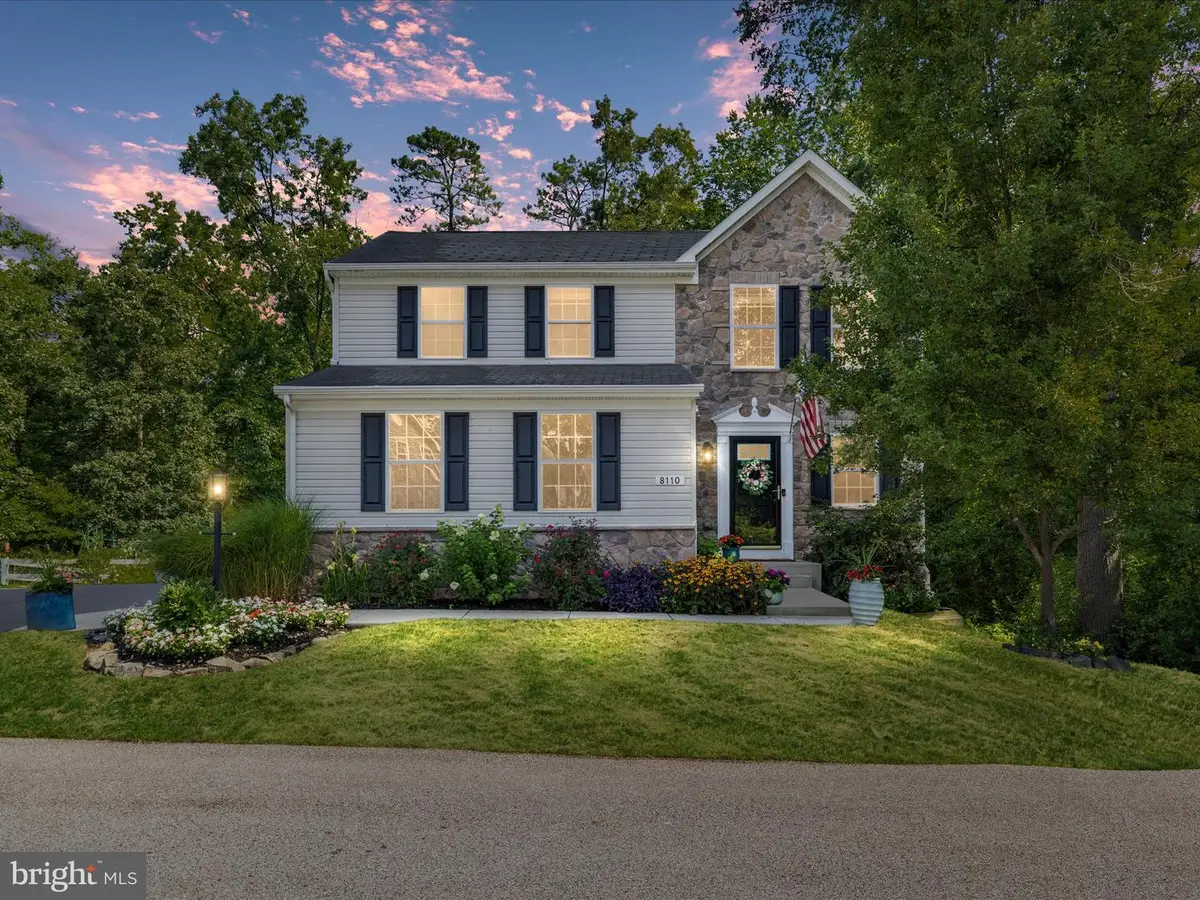

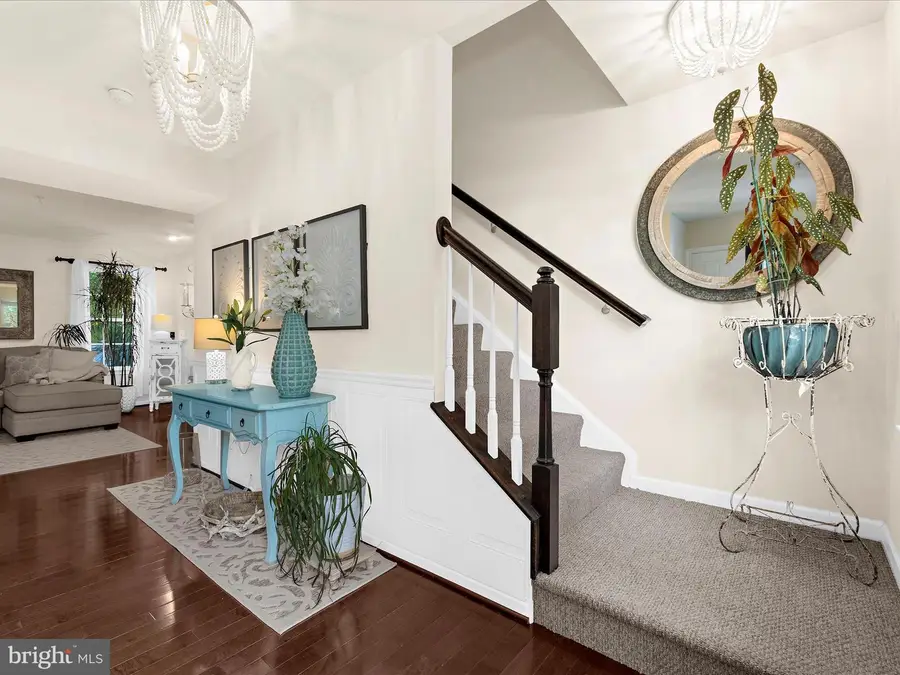
Listed by:sarah e garza
Office:compass
MLS#:MDAA2119782
Source:BRIGHTMLS
Price summary
- Price:$585,000
- Price per sq. ft.:$325
- Monthly HOA dues:$75
About this home
Welcome to your private oasis at the end of a cul-de-sac! Nestled against a backdrop of lush woods, this beautifully designer 4-bedroom, 3-level home offers the perfect blend of tranquility and style. From the moment you step inside, you’ll notice the upgraded finishes, cozy fireplace, and bright, open living spaces that invite you to relax and unwind. Gorgeous wood floors and fresh neutral calming paint tones will greet you - giving you the luxury vibe and feel. The large living area and open concept living seamlessly connects to the expansive composite deck—your own Zen retreat—perfect for morning coffee or evening cocktails surrounded by nature.
The lower level is fully finished and designed with versatility in mind—featuring a spacious fourth bedroom, a full bathroom, and a stylish wet bar that opens into a cozy lounge area, perfect for movie nights or entertaining guests. Upstairs, the bedrooms feel like peaceful retreats, filled with natural light and accented by charming peel-and-stick wallpaper—easy to update and personalize. Step outside to your own slice of serenity on .21 acres, where mature landscaping, a thriving vegetable garden, and wooded views create a sense of calm and privacy that’s hard to come by. Whether you’re entertaining or simply enjoying a quiet moment, this home offers the best of both worlds—peaceful living just minutes from all the hustle and bustle. Close to commuter routes, FT Meade, Naval Academy, Baltimore and DC.
Contact an agent
Home facts
- Year built:2012
- Listing Id #:MDAA2119782
- Added:36 day(s) ago
- Updated:August 15, 2025 at 07:30 AM
Rooms and interior
- Bedrooms:4
- Total bathrooms:4
- Full bathrooms:3
- Half bathrooms:1
- Living area:1,800 sq. ft.
Heating and cooling
- Cooling:Central A/C
- Heating:Central, Natural Gas
Structure and exterior
- Roof:Shingle
- Year built:2012
- Building area:1,800 sq. ft.
- Lot area:0.21 Acres
Utilities
- Water:Public
- Sewer:Public Sewer
Finances and disclosures
- Price:$585,000
- Price per sq. ft.:$325
- Tax amount:$4,778 (2024)
New listings near 8110 Laurnick Dr
- Coming Soon
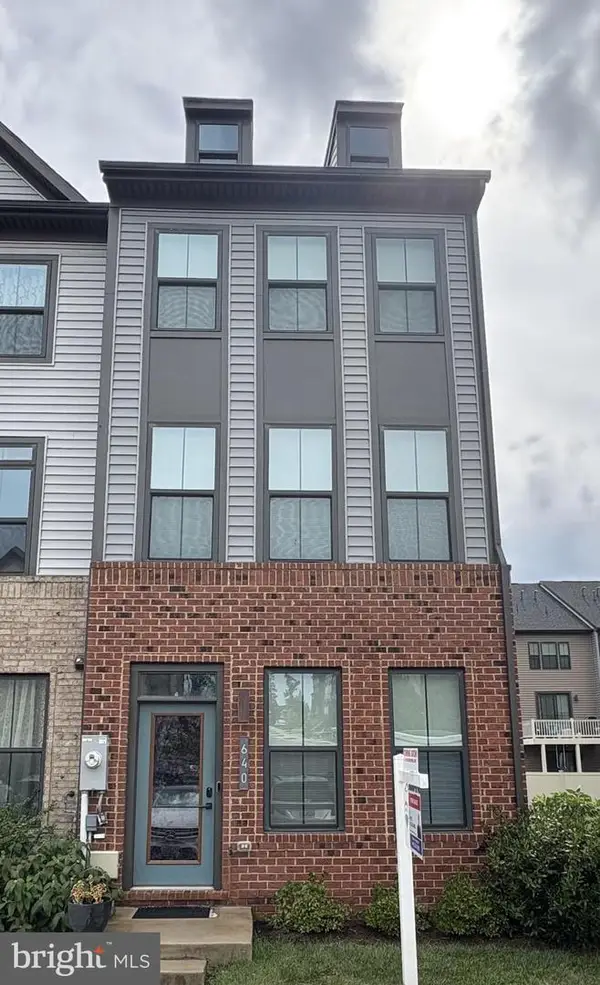 $450,000Coming Soon3 beds 4 baths
$450,000Coming Soon3 beds 4 baths640 Chalcedony Ln, GLEN BURNIE, MD 21060
MLS# MDAA2123464Listed by: RE/MAX EXECUTIVE - Coming Soon
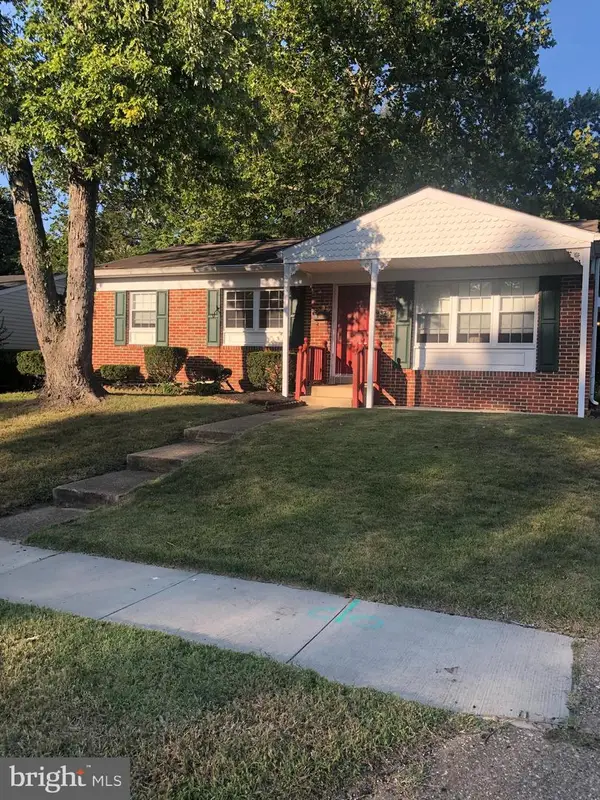 $415,000Coming Soon3 beds 2 baths
$415,000Coming Soon3 beds 2 baths420 Lincoln Ave, GLEN BURNIE, MD 21061
MLS# MDAA2123560Listed by: BERKSHIRE HATHAWAY HOMESERVICES HOMESALE REALTY - Coming Soon
 $335,000Coming Soon4 beds 2 baths
$335,000Coming Soon4 beds 2 baths1402 Rowe Dr, GLEN BURNIE, MD 21061
MLS# MDAA2123250Listed by: RE/MAX EXECUTIVE - Coming Soon
 $525,000Coming Soon3 beds 3 baths
$525,000Coming Soon3 beds 3 baths536 Willow Bend Dr, GLEN BURNIE, MD 21060
MLS# MDAA2119202Listed by: COLDWELL BANKER REALTY - Coming Soon
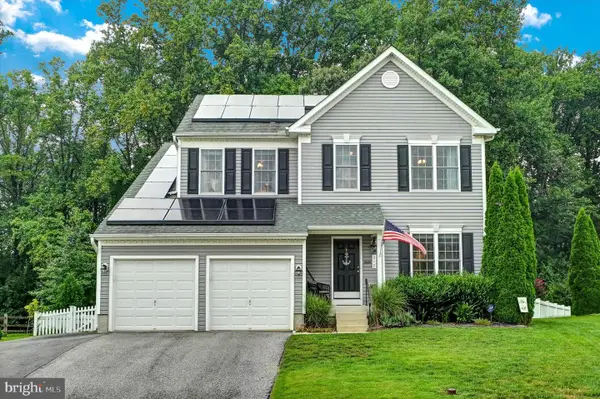 $575,900Coming Soon4 beds 4 baths
$575,900Coming Soon4 beds 4 baths312 Robert Price Ct, GLEN BURNIE, MD 21060
MLS# MDAA2122962Listed by: CENTURY 21 DON GURNEY - Open Sun, 12 to 2pmNew
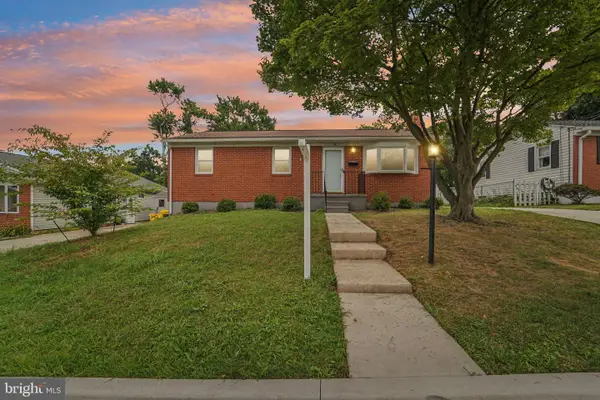 $384,900Active3 beds 2 baths1,872 sq. ft.
$384,900Active3 beds 2 baths1,872 sq. ft.9 Emerson Ave, GLEN BURNIE, MD 21061
MLS# MDAA2122682Listed by: HYATT & COMPANY REAL ESTATE, LLC - Open Sun, 2 to 4pmNew
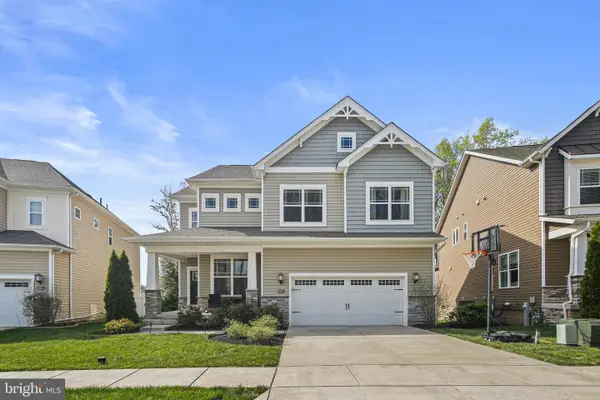 $674,900Active4 beds 4 baths3,410 sq. ft.
$674,900Active4 beds 4 baths3,410 sq. ft.6906 Galesbury Ct, GLEN BURNIE, MD 21060
MLS# MDAA2123248Listed by: KELLER WILLIAMS REALTY CENTRE - Open Sat, 11am to 4pmNew
 $459,990Active4 beds 4 baths2,378 sq. ft.
$459,990Active4 beds 4 baths2,378 sq. ft.1246 Barkleyridge Ln, GLEN BURNIE, MD 21060
MLS# MDAA2123414Listed by: BUILDER SOLUTIONS REALTY - Coming Soon
 $400,000Coming Soon3 beds 2 baths
$400,000Coming Soon3 beds 2 baths319 Gloucester Dr, GLEN BURNIE, MD 21061
MLS# MDAA2118308Listed by: KELLER WILLIAMS REALTY - New
 $559,900Active4 beds 5 baths2,416 sq. ft.
$559,900Active4 beds 5 baths2,416 sq. ft.824 Teacher Mitchell Rd, GLEN BURNIE, MD 21060
MLS# MDAA2122400Listed by: COMPASS
